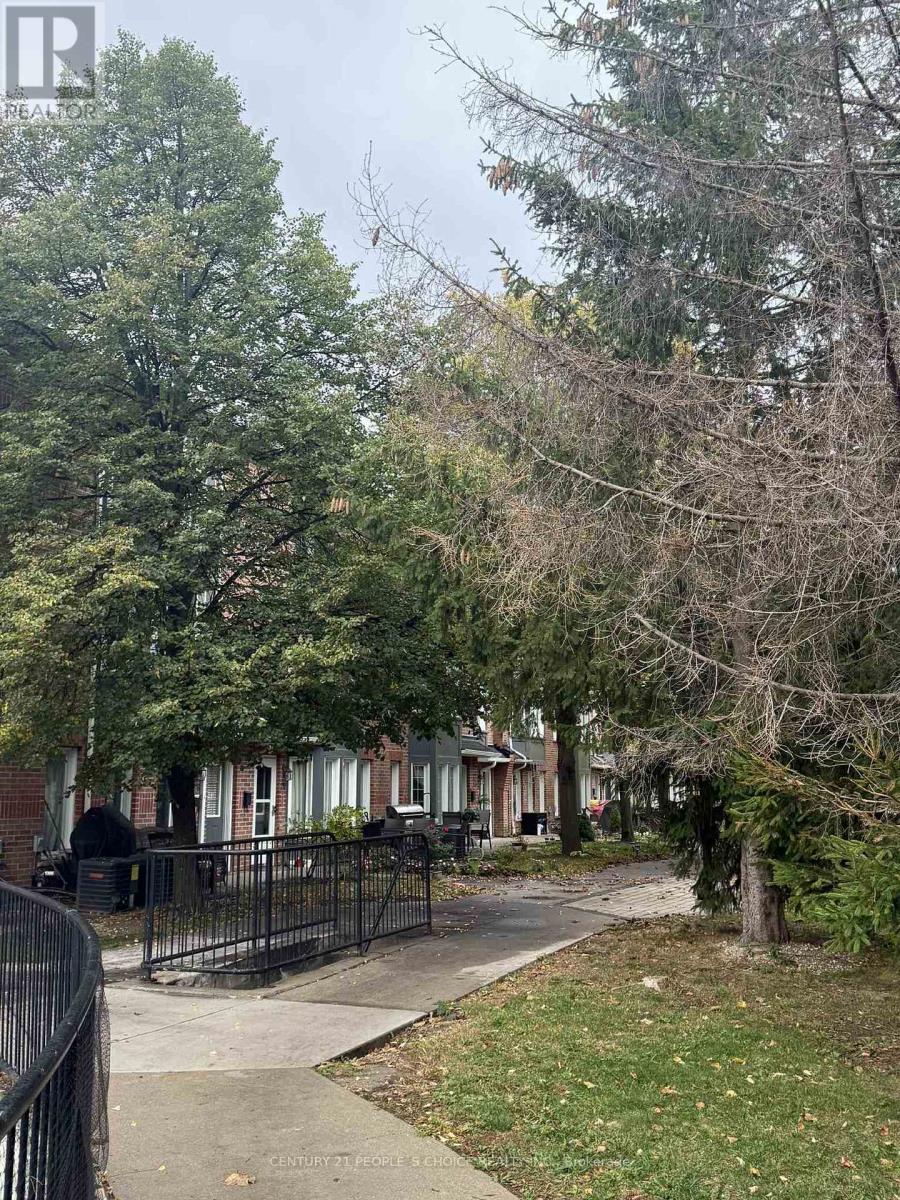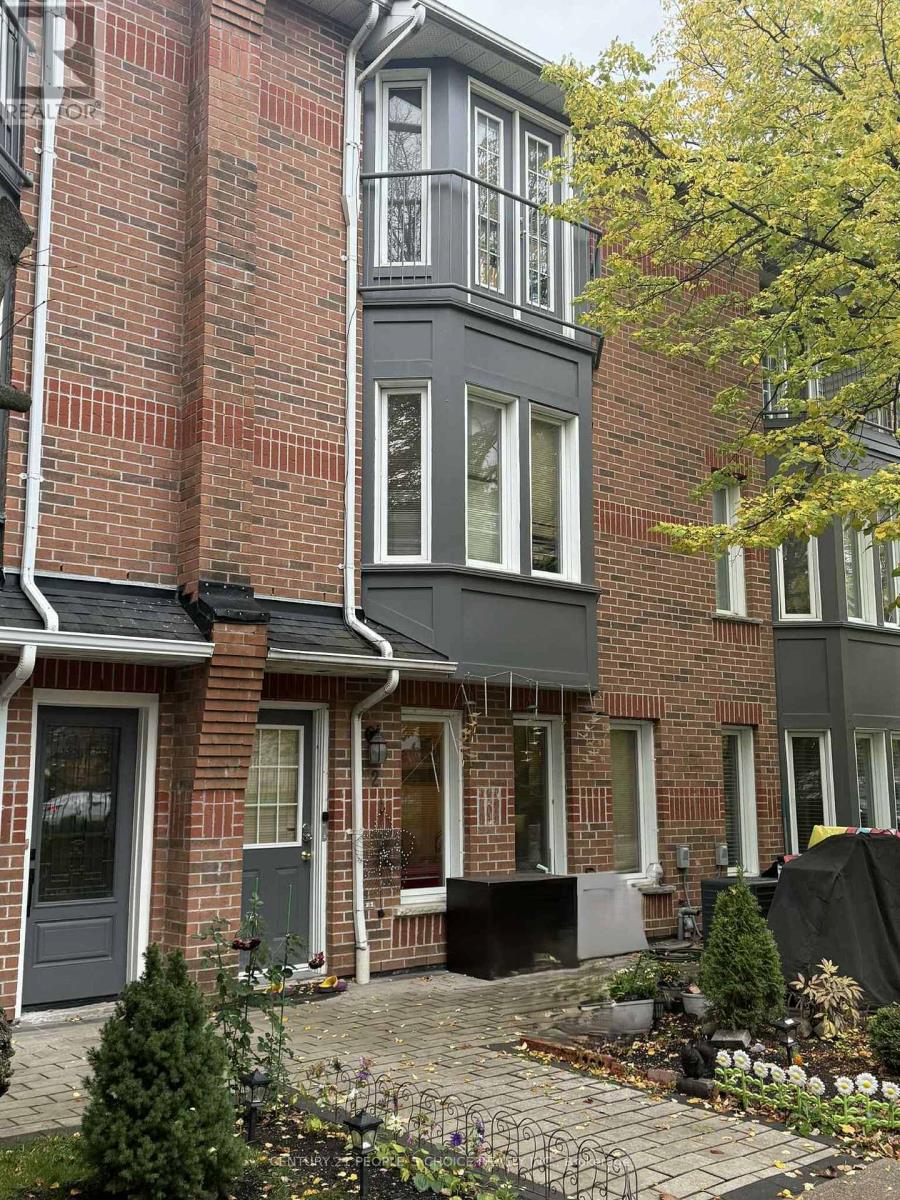32 - 151 Townsgate Drive Vaughan, Ontario L4J 8J7
$779,999Maintenance, Common Area Maintenance, Insurance, Parking
$625.96 Monthly
Maintenance, Common Area Maintenance, Insurance, Parking
$625.96 MonthlyWelcome to this bright and spacious condominium townhouse being sold as-is - offering a great opportunity for the firs-time home buyers, investors, or anyone looking to customize their dream home! This property features 3 bedrooms and 3 bathrooms. Enjoy the convenience of maintenance-free living w/condo fees covering snow removal, landscaping, building insurance and parking. Located in family-friendly neighborhood, close to schools, parks, shopping malls, public transit and major highways, this property offers both comfort and convenience. Perfect for those ready to add their personal touch or investors seeking a renovation project with great potential. Don't miss out on this amazing value and prime location. Book your showing today! (id:60365)
Property Details
| MLS® Number | N12497526 |
| Property Type | Single Family |
| Community Name | Crestwood-Springfarm-Yorkhill |
| AmenitiesNearBy | Place Of Worship, Public Transit, Schools |
| CommunityFeatures | Pets Allowed With Restrictions, School Bus |
| EquipmentType | Water Heater, Furnace |
| Features | Balcony |
| ParkingSpaceTotal | 1 |
| RentalEquipmentType | Water Heater, Furnace |
| Structure | Playground |
Building
| BathroomTotal | 3 |
| BedroomsAboveGround | 3 |
| BedroomsBelowGround | 1 |
| BedroomsTotal | 4 |
| Amenities | Visitor Parking |
| BasementDevelopment | Finished |
| BasementFeatures | Walk Out |
| BasementType | N/a (finished) |
| CoolingType | Central Air Conditioning |
| ExteriorFinish | Brick |
| FlooringType | Laminate, Ceramic, Carpeted |
| HalfBathTotal | 1 |
| HeatingFuel | Natural Gas |
| HeatingType | Forced Air |
| StoriesTotal | 3 |
| SizeInterior | 1400 - 1599 Sqft |
| Type | Row / Townhouse |
Parking
| Underground | |
| Garage |
Land
| Acreage | No |
| LandAmenities | Place Of Worship, Public Transit, Schools |
Rooms
| Level | Type | Length | Width | Dimensions |
|---|---|---|---|---|
| Second Level | Bedroom 2 | 4.5 m | 2.75 m | 4.5 m x 2.75 m |
| Second Level | Bedroom 3 | 4.5 m | 2.7 m | 4.5 m x 2.7 m |
| Third Level | Primary Bedroom | 5.6 m | 3.5 m | 5.6 m x 3.5 m |
| Basement | Recreational, Games Room | Measurements not available | ||
| Ground Level | Living Room | 6.3 m | 3.05 m | 6.3 m x 3.05 m |
| Ground Level | Dining Room | 6.3 m | 3.05 m | 6.3 m x 3.05 m |
| Ground Level | Kitchen | 3.4 m | 2.45 m | 3.4 m x 2.45 m |
Ludy Ponce
Salesperson
1780 Albion Road Unit 2 & 3
Toronto, Ontario M9V 1C1





