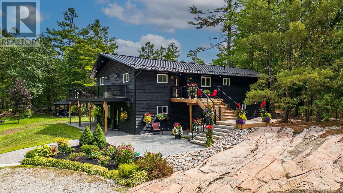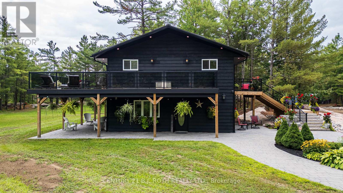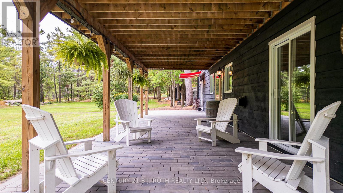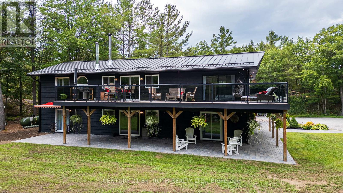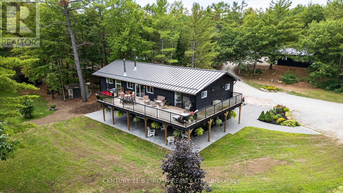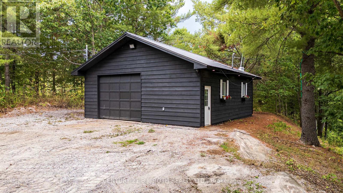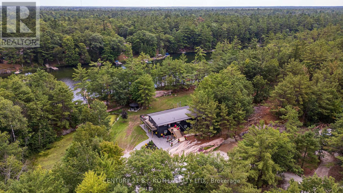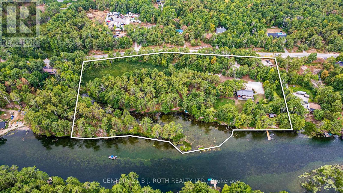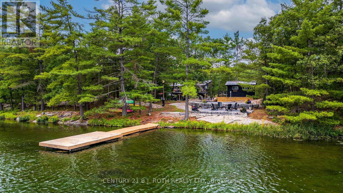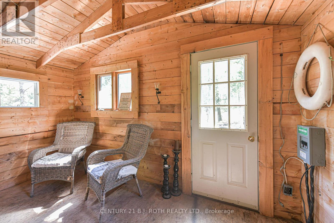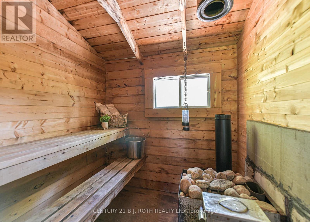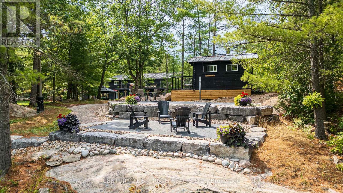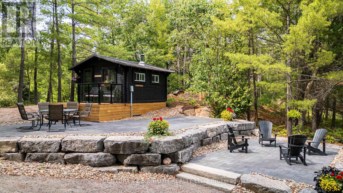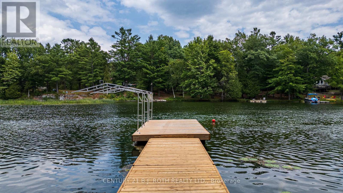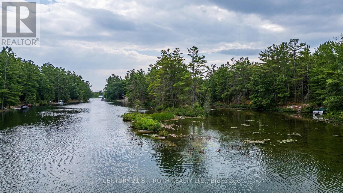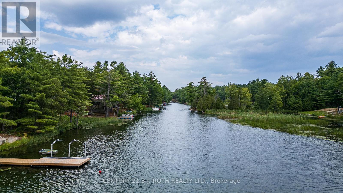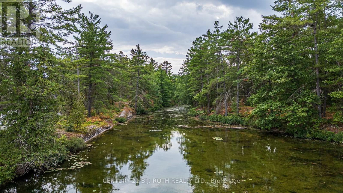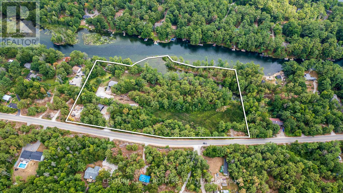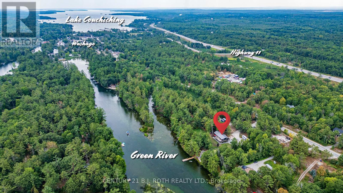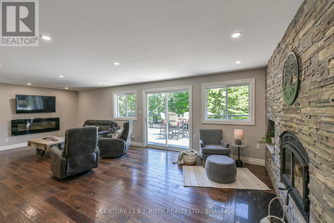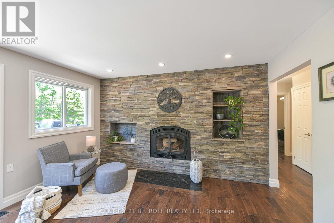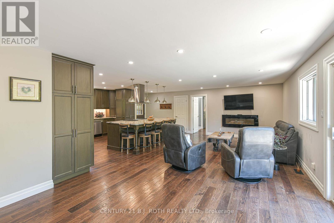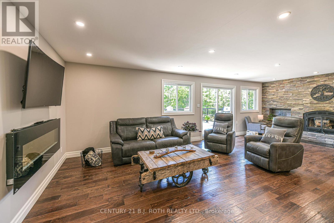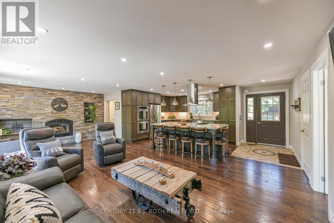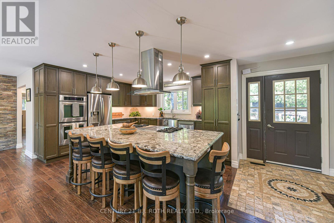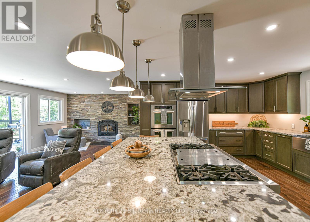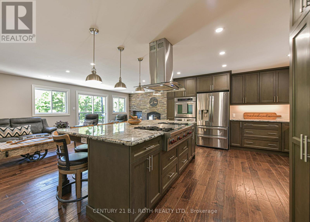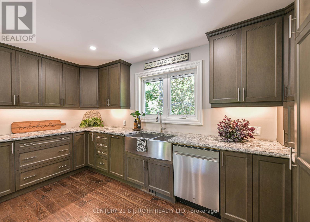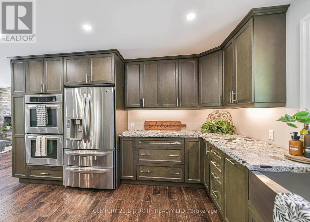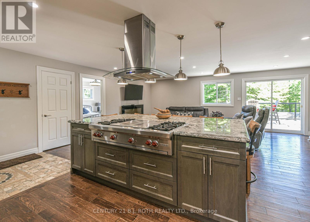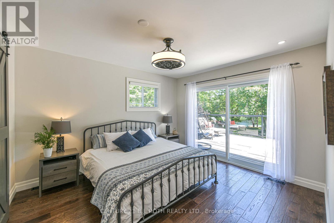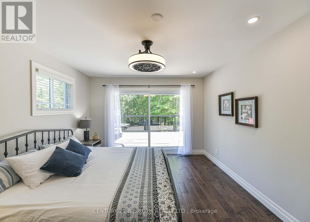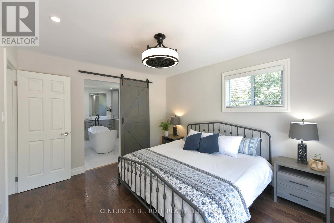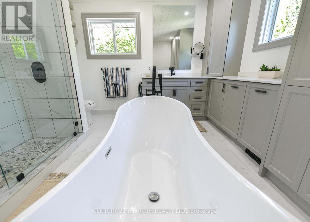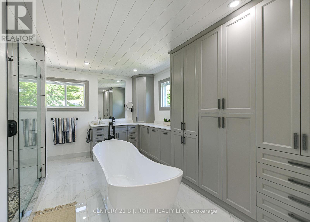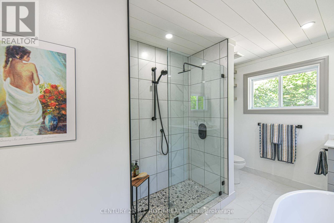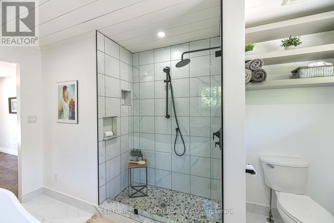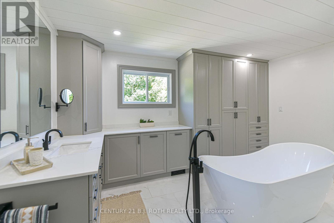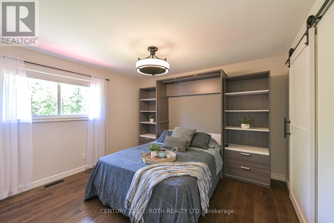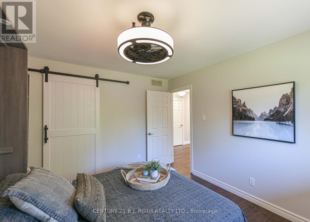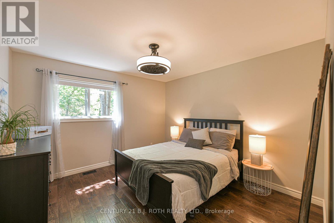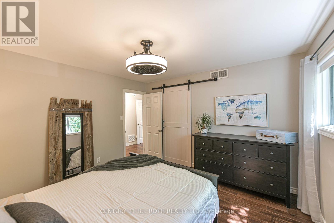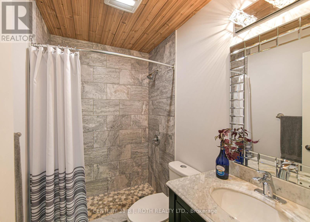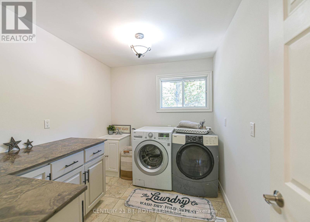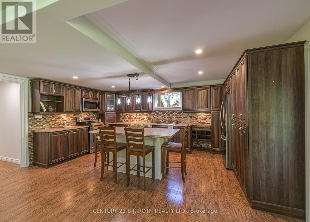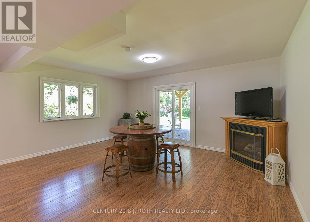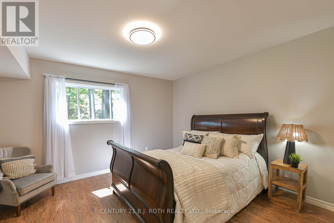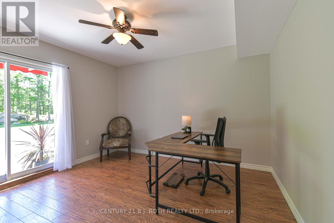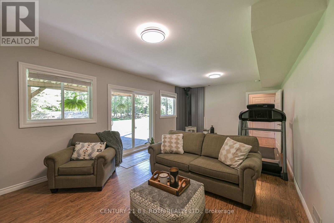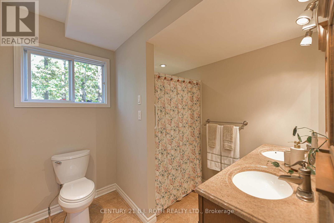3193 Muskoka Street Severn, Ontario L0K 2B0
$2,200,000
Exceptional All-Season Retreat on the Severn River (Green) in Washago Discover the perfect balance of natural beauty, modern comfort, and versatile living in this raised bungalow, nestled on nearly 10 acres along the sought-after Green River. With breathtaking granite outcroppings, towering trees, and almost 39 km of boating, kayaking, and paddle boarding right from your doorstep, this property is designed for those who value privacy, recreation, and connection with nature. Inside, the home is equally impressive. The upper level offers three spacious bedrooms, including a luxurious primary suite with a spa inspired ensuite featuring a freestanding tub. A second full bathroom serves the additional bedrooms. The heart of the home is the custom chef-inspired kitchen, seamlessly flowing into open-concept living space anchored by a warm wood-burning fireplace, perfect for entertaining or cozy evenings. The lower level is ideal for multi-generational living or hosting guests, with two additional bedrooms, a full four-piece bathroom, and a custom summer kitchen. A propane fireplace adds ambiance, while walkouts lead to exceptional outdoor living areas. Step outside to enjoy approximately 1,800 sq. ft. of patios, two fire pits, and a charming bunkie with sauna by the river, an ideal retreat after a day on the water. A large heated detached shop with separate 4 year old propane furnace provides endless opportunities for hobbies, storage, or a workshop. The massive deck has glass railings as to not impede on the beautiful view. Brand new standing seem roof, soffit, facia and 200 amp electrical panel. Whether you're seeking an all-season cottage, a private family compound, or a multi-generational home, this rare Washago offering combines lifestyle, comfort, and endless possibilities. (id:60365)
Open House
This property has open houses!
5:00 pm
Ends at:7:00 pm
Property Details
| MLS® Number | S12356341 |
| Property Type | Single Family |
| Community Name | Washago |
| AmenitiesNearBy | Beach, Park, Place Of Worship |
| CommunityFeatures | Fishing, Community Centre, School Bus |
| Easement | Unknown |
| EquipmentType | Propane Tank |
| Features | Wooded Area, Irregular Lot Size, Rocky, Waterway, Flat Site, Hilly, Gazebo, Sauna |
| ParkingSpaceTotal | 22 |
| RentalEquipmentType | Propane Tank |
| Structure | Deck, Patio(s), Shed, Dock |
| ViewType | Direct Water View |
| WaterFrontType | Waterfront |
Building
| BathroomTotal | 3 |
| BedroomsAboveGround | 5 |
| BedroomsTotal | 5 |
| Amenities | Fireplace(s) |
| Appliances | Oven - Built-in, Range, Water Heater, Cooktop, Dishwasher, Dryer, Microwave, Oven, Hood Fan, Stove, Washer, Refrigerator |
| ArchitecturalStyle | Raised Bungalow |
| ConstructionStyleAttachment | Detached |
| CoolingType | Central Air Conditioning |
| ExteriorFinish | Wood |
| FireProtection | Security System |
| FireplacePresent | Yes |
| FireplaceTotal | 4 |
| FoundationType | Slab |
| HeatingFuel | Propane |
| HeatingType | Forced Air |
| StoriesTotal | 1 |
| SizeInterior | 3000 - 3500 Sqft |
| Type | House |
| UtilityWater | Lake/river Water Intake |
Parking
| Detached Garage | |
| Garage |
Land
| AccessType | Public Road, Private Docking |
| Acreage | Yes |
| LandAmenities | Beach, Park, Place Of Worship |
| LandscapeFeatures | Landscaped |
| Sewer | Septic System |
| SizeIrregular | 922 X 448.7 Acre |
| SizeTotalText | 922 X 448.7 Acre|5 - 9.99 Acres |
| ZoningDescription | Sr2 And Ep |
Rooms
| Level | Type | Length | Width | Dimensions |
|---|---|---|---|---|
| Lower Level | Bathroom | 2.72 m | 2.49 m | 2.72 m x 2.49 m |
| Lower Level | Bedroom 3 | 3.39 m | 3.96 m | 3.39 m x 3.96 m |
| Lower Level | Bedroom 4 | 3.67 m | 4.1 m | 3.67 m x 4.1 m |
| Lower Level | Recreational, Games Room | 7.02 m | 3.97 m | 7.02 m x 3.97 m |
| Lower Level | Kitchen | 5.3 m | 2.93 m | 5.3 m x 2.93 m |
| Lower Level | Living Room | 5.39 m | 5.35 m | 5.39 m x 5.35 m |
| Main Level | Kitchen | 4.73 m | 4.2 m | 4.73 m x 4.2 m |
| Main Level | Living Room | 8.16 m | 4.06 m | 8.16 m x 4.06 m |
| Main Level | Primary Bedroom | 3.57 m | 4.05 m | 3.57 m x 4.05 m |
| Main Level | Bathroom | 3.56 m | 4.07 m | 3.56 m x 4.07 m |
| Main Level | Bedroom 2 | 3.71 m | 3.69 m | 3.71 m x 3.69 m |
| Main Level | Bedroom 3 | 3.42 m | 3.73 m | 3.42 m x 3.73 m |
| Main Level | Bathroom | 1.5 m | 2.25 m | 1.5 m x 2.25 m |
| Main Level | Laundry Room | 2.34 m | 2.94 m | 2.34 m x 2.94 m |
Utilities
| Cable | Available |
| Electricity Connected | Connected |
https://www.realtor.ca/real-estate/28759421/3193-muskoka-street-severn-washago-washago
Michelle Thomas
Salesperson
450 West St North Unit C, 106449
Orillia, Ontario L3V 5E8

