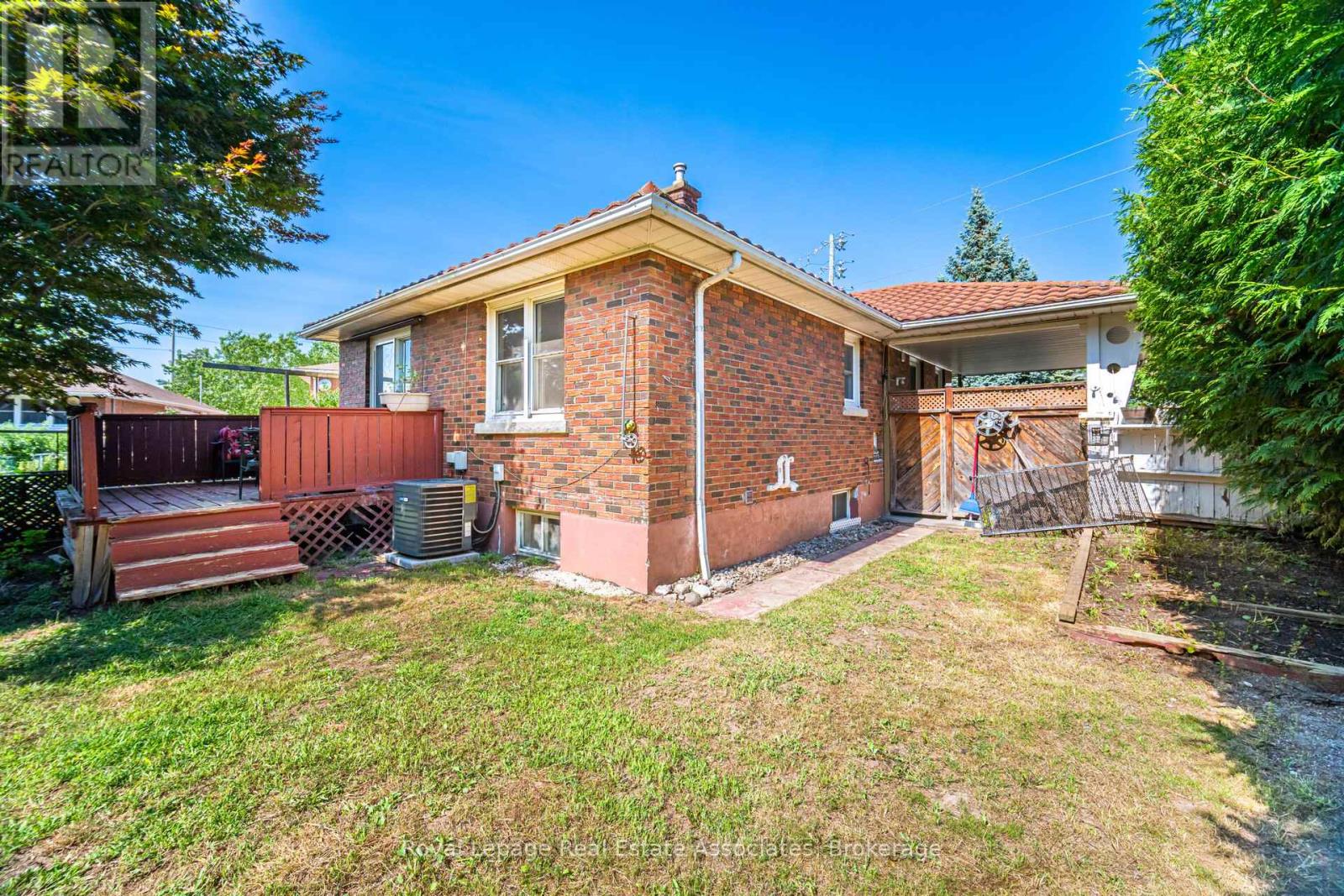319 Grantham Avenue St. Catharines, Ontario L2M 5A5
$585,000
ersatile Bungalow with In-Law Suite! Welcome to this well-maintained bungalow offering both comfort and investment potential, located in a convenient St. Catharines neighborhood just minutes from shopping, transit, and highway access. Main LevelFeatures: Spacious living/dining room combination with beautiful hardwood flooring 3 bright bedrooms 4-piece bathroomLarge eat-in kitchen.Private main-floor laundry Lower Level In-Law Suite: Separate entrance for privacy and potential rental income 2 additional bedrooms Brand new kitchen Combined living/dining area with laminate flooring 3-piece bathroom Separate laundry area OutdoorHighlights: Huge backyard with plenty of space to relax or entertain Large shed for storage or hobbies Additional Features: Durable Galvanised Aluminium stone coated with30+ year roof built to last and oers a beautiful architectural touch. Prime Location: Steps to shopping, public transit, and parks Quick access to major highways ideal for commuters Located in a family-friendly neighborhood This is a fantastic opportunity for multi-generational living,investors, or first-time buyers seeking extra space and flexibility. Don't miss out on this move-inready home with bonus income potential! (id:60365)
Property Details
| MLS® Number | X12520600 |
| Property Type | Single Family |
| Community Name | 445 - Facer |
| EquipmentType | Air Conditioner, Water Heater, Furnace |
| ParkingSpaceTotal | 3 |
| RentalEquipmentType | Air Conditioner, Water Heater, Furnace |
Building
| BathroomTotal | 2 |
| BedroomsAboveGround | 3 |
| BedroomsBelowGround | 3 |
| BedroomsTotal | 6 |
| Appliances | Dishwasher, Dryer, Stove, Washer, Refrigerator |
| ArchitecturalStyle | Bungalow |
| BasementDevelopment | Finished |
| BasementFeatures | Separate Entrance |
| BasementType | N/a, N/a (finished) |
| ConstructionStyleAttachment | Detached |
| CoolingType | Central Air Conditioning |
| ExteriorFinish | Brick |
| FireplacePresent | Yes |
| FlooringType | Laminate |
| FoundationType | Block |
| HeatingFuel | Natural Gas |
| HeatingType | Forced Air |
| StoriesTotal | 1 |
| SizeInterior | 700 - 1100 Sqft |
| Type | House |
| UtilityWater | Municipal Water |
Parking
| No Garage |
Land
| Acreage | No |
| Sewer | Sanitary Sewer |
| SizeDepth | 110 Ft |
| SizeFrontage | 50 Ft |
| SizeIrregular | 50 X 110 Ft |
| SizeTotalText | 50 X 110 Ft |
Rooms
| Level | Type | Length | Width | Dimensions |
|---|---|---|---|---|
| Basement | Bedroom | 2.97 m | 3.02 m | 2.97 m x 3.02 m |
| Basement | Bedroom | 2.97 m | 3.02 m | 2.97 m x 3.02 m |
| Basement | Kitchen | 3.35 m | 3.56 m | 3.35 m x 3.56 m |
| Basement | Recreational, Games Room | 6.5 m | 3.07 m | 6.5 m x 3.07 m |
| Main Level | Living Room | 4.88 m | 3.3 m | 4.88 m x 3.3 m |
| Main Level | Bathroom | 2 m | 2 m | 2 m x 2 m |
| Main Level | Dining Room | 4.88 m | 3.3 m | 4.88 m x 3.3 m |
| Main Level | Kitchen | 3.35 m | 3.56 m | 3.35 m x 3.56 m |
| Main Level | Primary Bedroom | 3.3 m | 3.76 m | 3.3 m x 3.76 m |
| Main Level | Bedroom 2 | 3.35 m | 2.72 m | 3.35 m x 2.72 m |
| Main Level | Bedroom 3 | 3.2 m | 2.9 m | 3.2 m x 2.9 m |
| Main Level | Bathroom | 2.6 m | 1.47 m | 2.6 m x 1.47 m |
| Main Level | Laundry Room | 1.5 m | 2 m | 1.5 m x 2 m |
https://www.realtor.ca/real-estate/29079291/319-grantham-avenue-st-catharines-facer-445-facer
Amal Yvette Gabraiel
Salesperson
1939 Ironoak Way #101
Oakville, Ontario L6H 3V8





















































