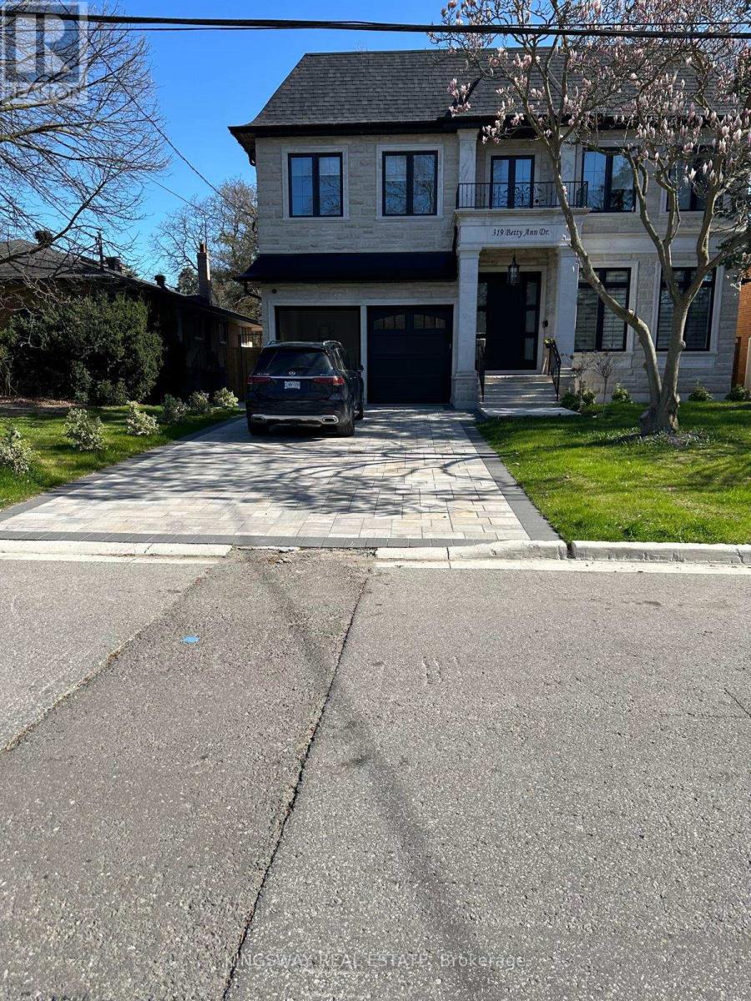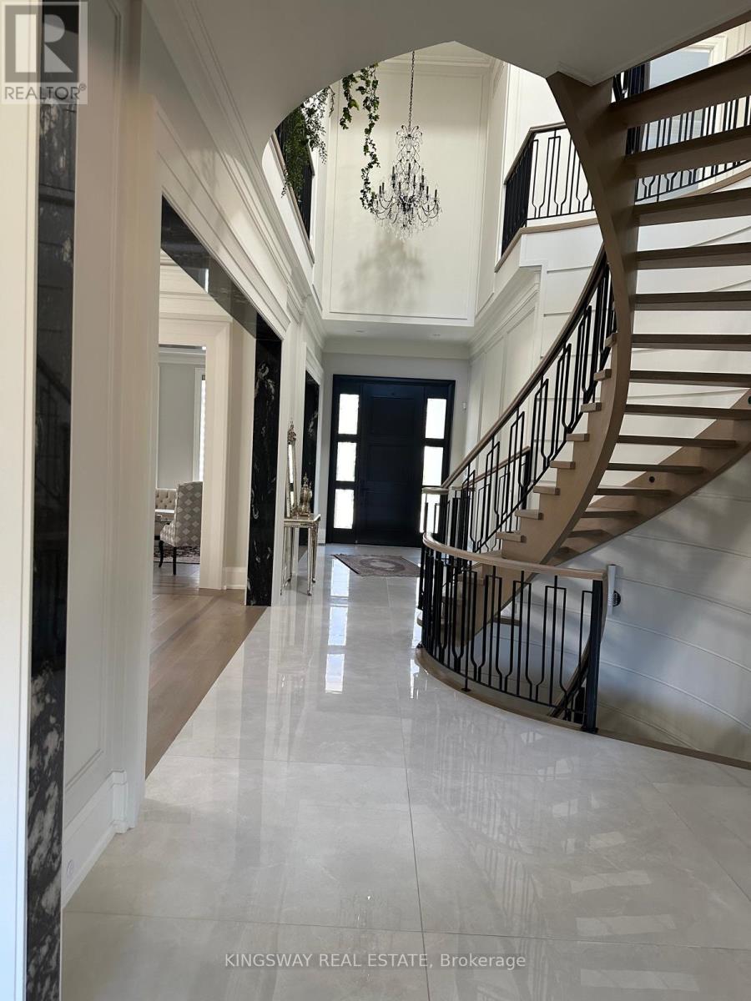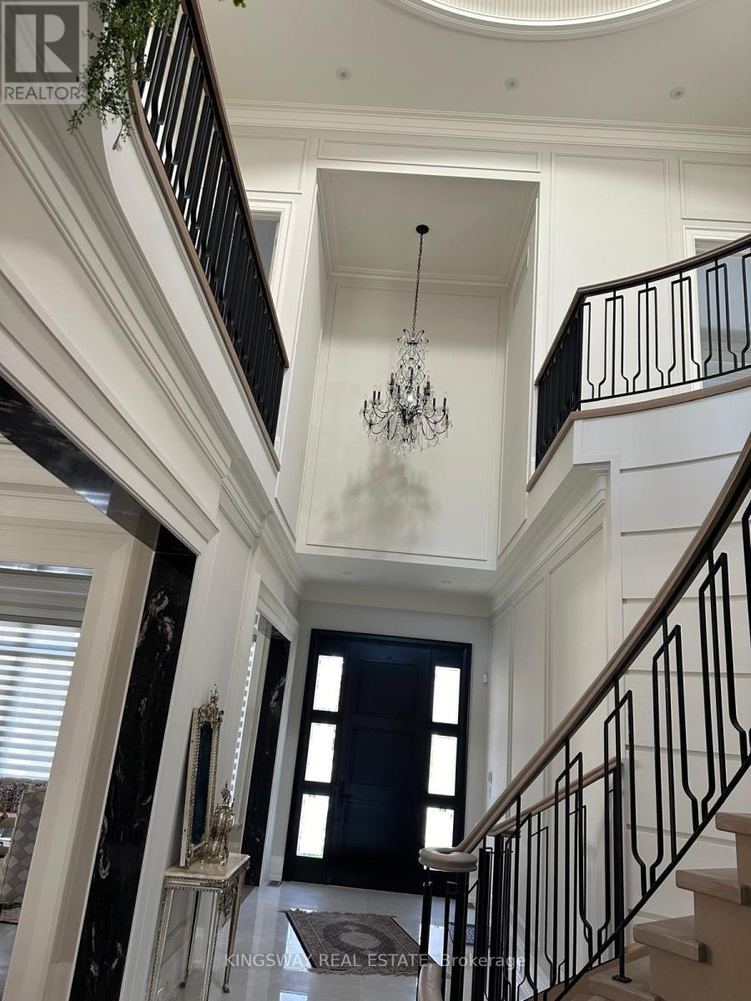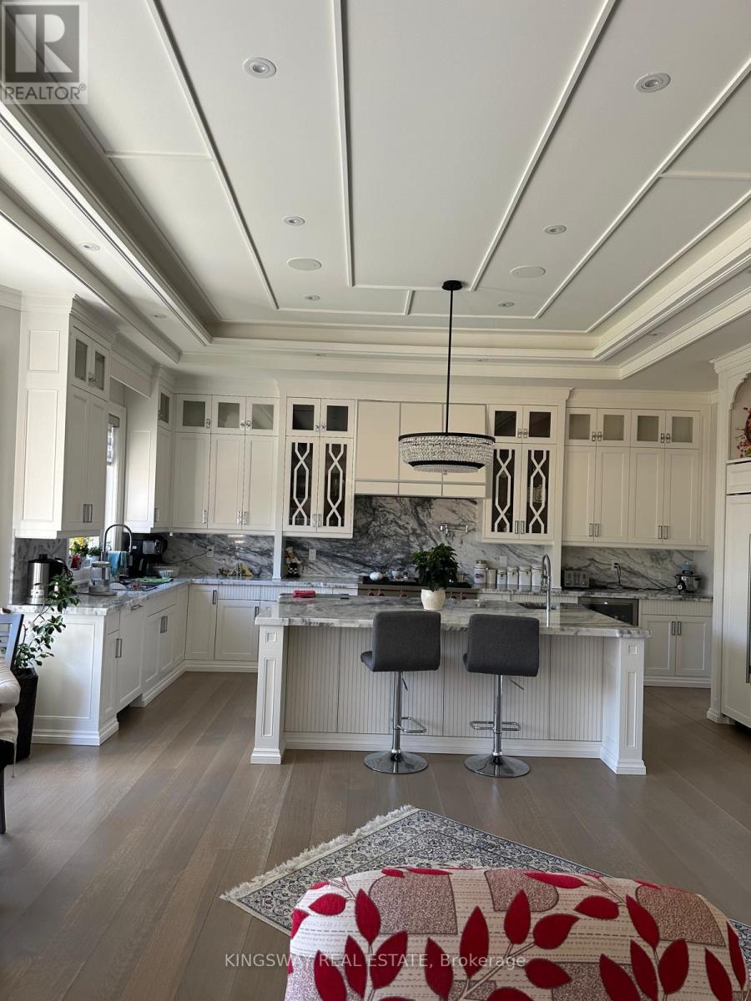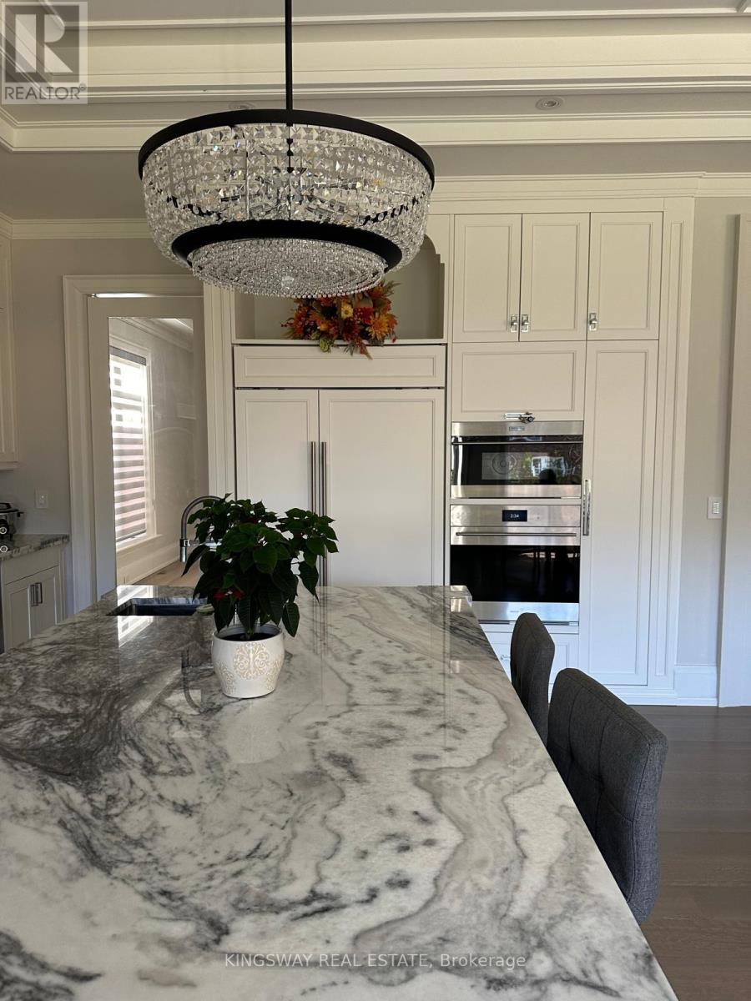319 Betty Ann Drive Toronto, Ontario M2R 1B4
$4,499,000
Discover unparalleled luxury in this newly constructed, custom-built residence featuring 5 spacious bedrooms, each with its own private ensuite for ultimate comfort and privacy. Nestled on a quiet court in North York, this exquisite home showcases superior craftsmanship and modern sophistication at every turn. Step into a grand foyer highlighted by skylights and a striking circular staircase, with natural light streaming throughout the main level. Elegant fireplaces in both the living and family rooms create the perfect ambiance for refined gatherings. The gourmet chefs kitchen is a true centerpiece, appointed with marble countertops, a Wolf gas range, and a Sub-Zero fridge/freezer. On the second floor, soaring coffered ceilings with 11- and 13-foot heights amplify the sense of space and elegance. The fully finished lower level extends the homes appeal with heated floors, a stylish wet bar, a wine cellar, and additional bedrooms. Comfort meets technology with a Control4 smart. (id:60365)
Property Details
| MLS® Number | C12389131 |
| Property Type | Single Family |
| Community Name | Willowdale West |
| ParkingSpaceTotal | 6 |
Building
| BathroomTotal | 7 |
| BedroomsAboveGround | 5 |
| BedroomsBelowGround | 2 |
| BedroomsTotal | 7 |
| Appliances | Blinds, Dishwasher, Dryer, Freezer, Garage Door Opener Remote(s), Two Washers, Wine Fridge, Refrigerator |
| BasementDevelopment | Finished |
| BasementFeatures | Walk Out |
| BasementType | N/a (finished) |
| ConstructionStyleAttachment | Detached |
| CoolingType | Central Air Conditioning |
| ExteriorFinish | Stone, Stucco |
| FireplacePresent | Yes |
| FlooringType | Hardwood, Porcelain Tile |
| HalfBathTotal | 1 |
| HeatingFuel | Natural Gas |
| HeatingType | Forced Air |
| StoriesTotal | 2 |
| SizeInterior | 3500 - 5000 Sqft |
| Type | House |
| UtilityWater | Municipal Water |
Parking
| Garage |
Land
| Acreage | No |
| Sewer | Sanitary Sewer |
| SizeDepth | 130 Ft |
| SizeFrontage | 56 Ft |
| SizeIrregular | 56 X 130 Ft |
| SizeTotalText | 56 X 130 Ft |
Rooms
| Level | Type | Length | Width | Dimensions |
|---|---|---|---|---|
| Second Level | Primary Bedroom | 6.12 m | 5.45 m | 6.12 m x 5.45 m |
| Second Level | Bedroom 2 | 4.88 m | 3.97 m | 4.88 m x 3.97 m |
| Second Level | Bedroom 3 | 4.94 m | 3.97 m | 4.94 m x 3.97 m |
| Second Level | Bedroom 4 | 4.24 m | 3.63 m | 4.24 m x 3.63 m |
| Second Level | Bedroom 5 | 4.03 m | 3.18 m | 4.03 m x 3.18 m |
| Basement | Bedroom | 4.18 m | 4.27 m | 4.18 m x 4.27 m |
| Basement | Recreational, Games Room | 12.39 m | 4.63 m | 12.39 m x 4.63 m |
| Main Level | Living Room | 4.66 m | 4.47 m | 4.66 m x 4.47 m |
| Main Level | Dining Room | 5.18 m | 4.6 m | 5.18 m x 4.6 m |
| Main Level | Office | 2.97 m | 2.97 m | 2.97 m x 2.97 m |
| Main Level | Family Room | 7.99 m | 6.06 m | 7.99 m x 6.06 m |
| Main Level | Kitchen | 4.59 m | 5.9 m | 4.59 m x 5.9 m |
Masoud Reza Talaie
Broker
3180 Ridgeway Drive Unit 36
Mississauga, Ontario L5L 5S7

