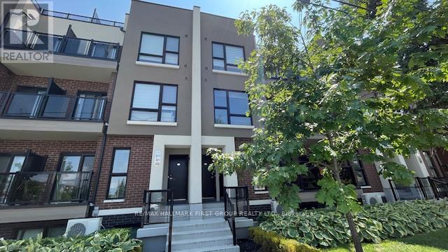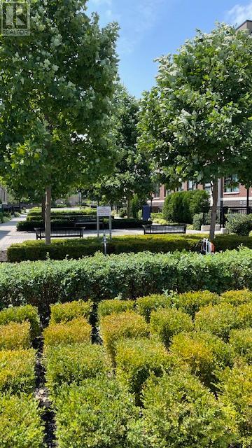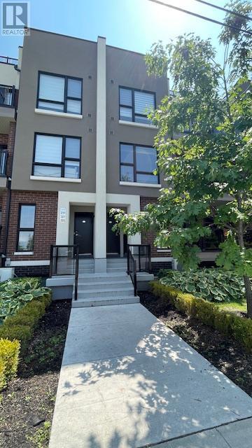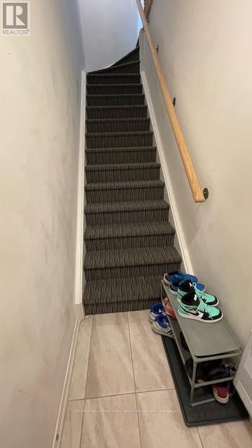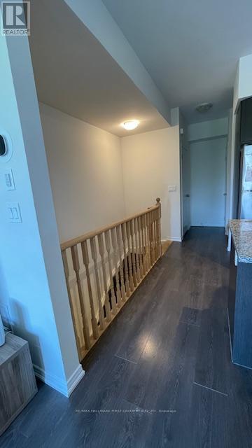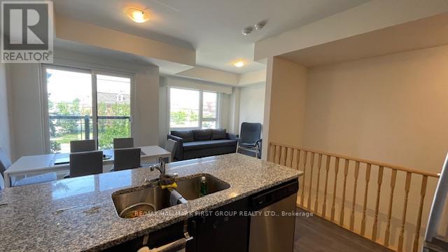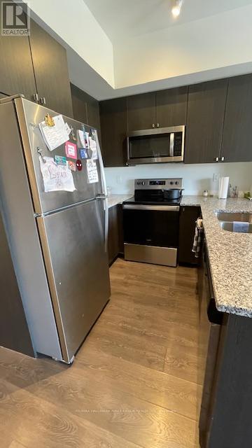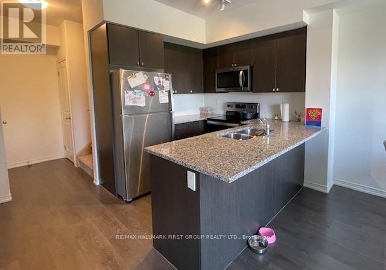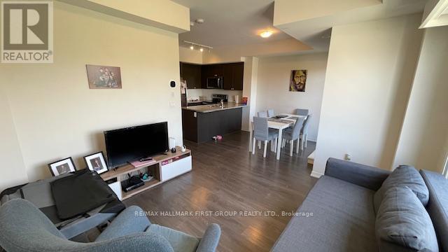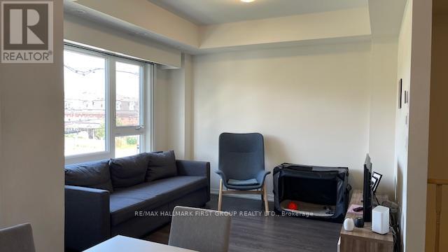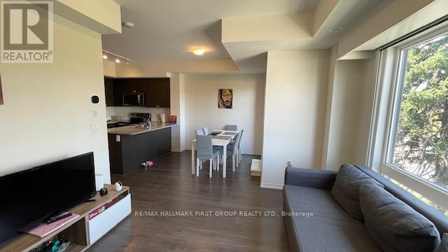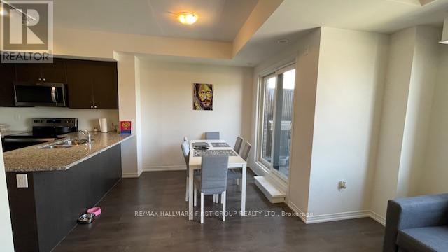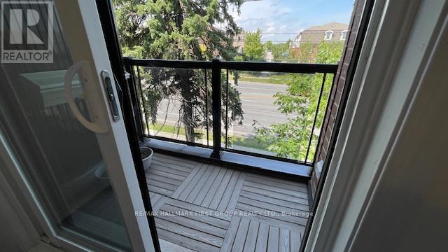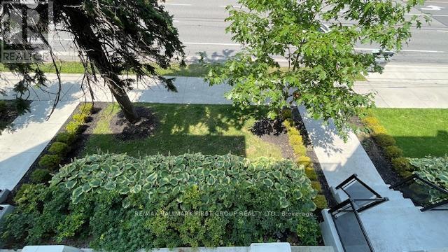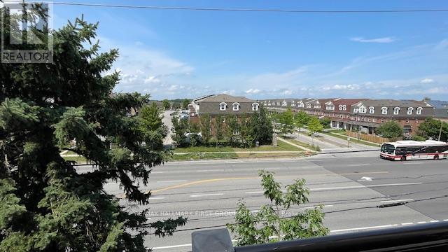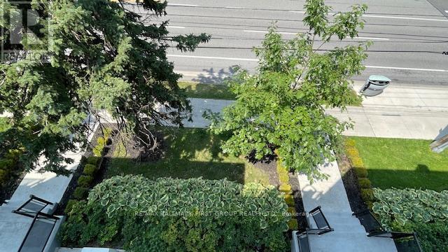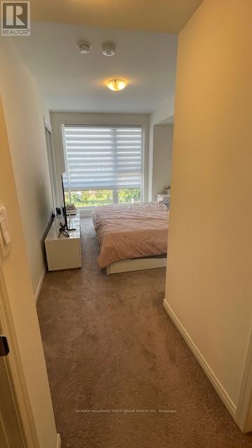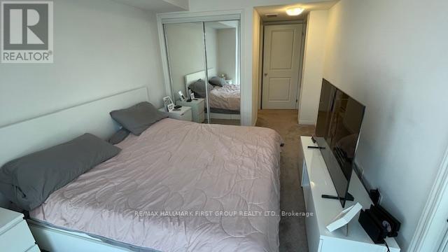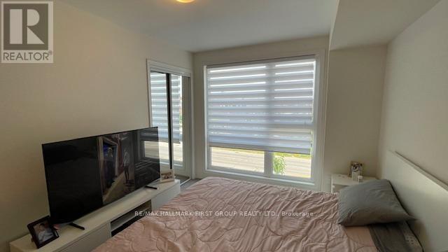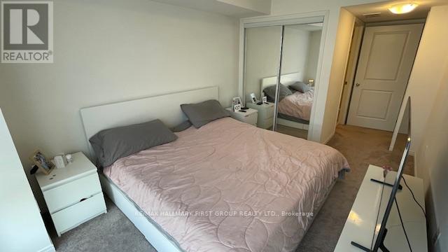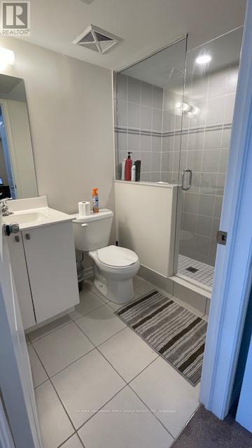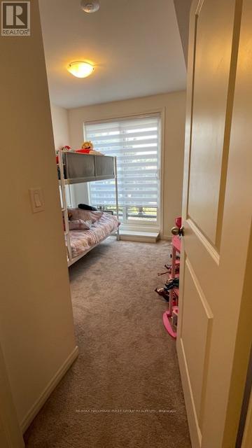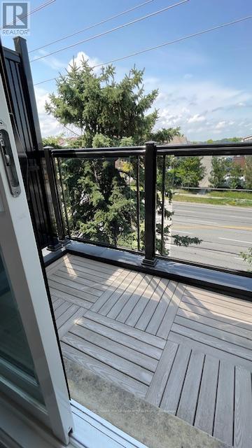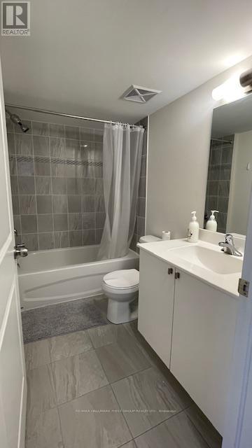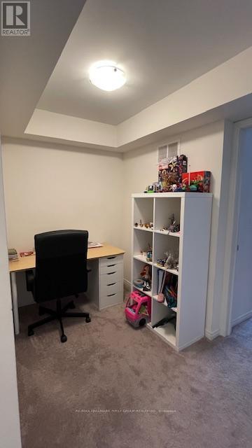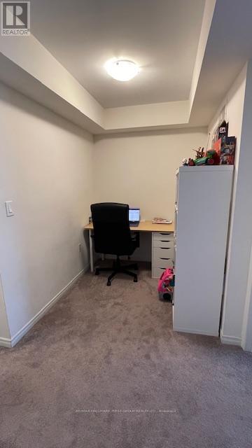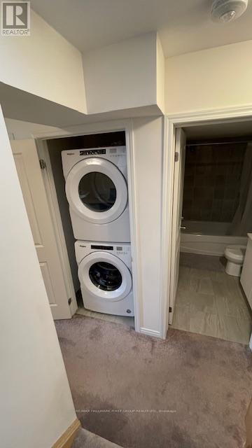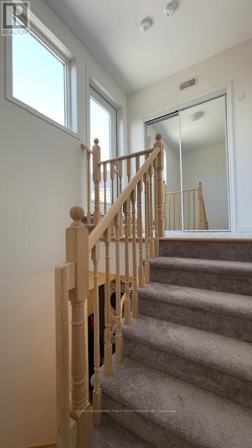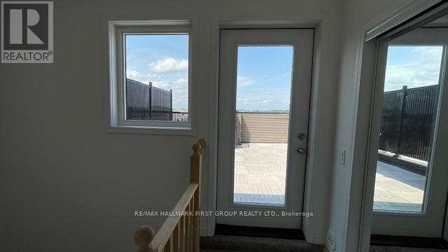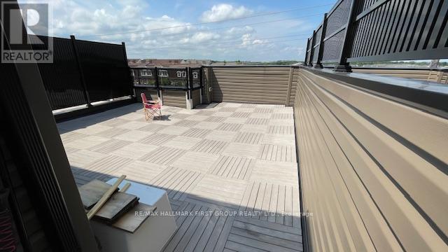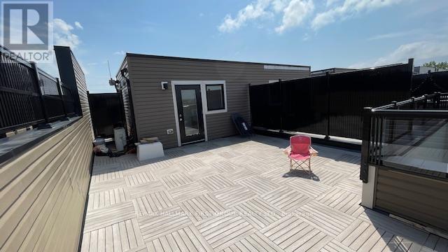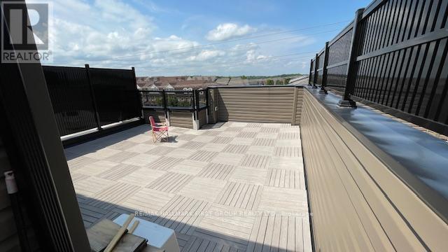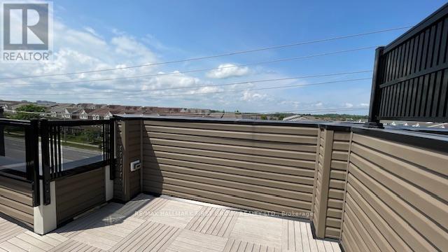319 - 8835 Sheppard Avenue E Toronto, Ontario M1B 5R7
$3,000 Monthly
Nestled in the heart of the Rouge Valley community, this modern corner open concept stacked condo town offers both comfort and convenience. Discover a spacious layout with 2nd floor 9-foot ceilings and laminate flooring. Enjoy the beauty of granite countertops and stainless steel appliances. The home features two generously sized bedrooms plus a versatile den, perfect for a home office & one underground parking space. There are also two full bathrooms & a powder room. Relax and entertain on your choice of two private balconies or the terrace. Enjoy easy access to transit with TTC at your doorstep, quick connections to Highway 401, and proximity to Rouge Park. The University of Toronto Scarborough campus, Centennial College, the Toronto Zoo, Conservation Park, Trails and other amenities just a short drive away.Nestled in the heart of the Rouge Valley community, this modern corner open concept stacked condo town offers both comfort and convenience. Discover a spacious layout with 2nd floor 9-foot ceilings and laminate flooring. Enjoy the beauty of granite countertops and stainless steel appliances. The home features two generously sized bedrooms plus a versatile den, perfect for a home office & one underground parking space. There are also two full bathrooms & a powder room. Relax and entertain on your choice of two private balconies or the terrace. Enjoy easy access to transit with TTC at your doorstep, quick connections to Highway 401, and proximity to Rouge Park. The University of Toronto Scarborough campus, Centennial College, the Toronto Zoo, Conservation Park, Trails and other amenities just a short drive away. (id:60365)
Property Details
| MLS® Number | E12306302 |
| Property Type | Single Family |
| Community Name | Rouge E11 |
| AmenitiesNearBy | Park, Schools, Public Transit, Place Of Worship |
| CommunityFeatures | Pets Not Allowed, School Bus |
| ParkingSpaceTotal | 1 |
Building
| BathroomTotal | 3 |
| BedroomsAboveGround | 2 |
| BedroomsTotal | 2 |
| Age | 6 To 10 Years |
| Appliances | Blinds, Dishwasher, Dryer, Microwave, Range, Stove, Washer, Refrigerator |
| CoolingType | Central Air Conditioning |
| ExteriorFinish | Brick |
| FlooringType | Carpeted |
| HalfBathTotal | 1 |
| HeatingFuel | Natural Gas |
| HeatingType | Forced Air |
| SizeInterior | 1000 - 1199 Sqft |
| Type | Row / Townhouse |
Parking
| Underground | |
| Garage |
Land
| Acreage | No |
| LandAmenities | Park, Schools, Public Transit, Place Of Worship |
Rooms
| Level | Type | Length | Width | Dimensions |
|---|---|---|---|---|
| Second Level | Kitchen | Measurements not available | ||
| Second Level | Dining Room | Measurements not available | ||
| Second Level | Living Room | Measurements not available | ||
| Third Level | Primary Bedroom | Measurements not available | ||
| Third Level | Bedroom 2 | Measurements not available | ||
| Third Level | Bathroom | Measurements not available | ||
| Third Level | Den | Measurements not available |
https://www.realtor.ca/real-estate/28651470/319-8835-sheppard-avenue-e-toronto-rouge-rouge-e11
Abigail Rajkumar
Broker
1154 Kingston Road
Pickering, Ontario L1V 1B4

