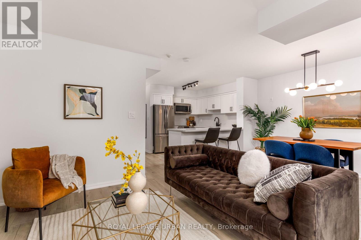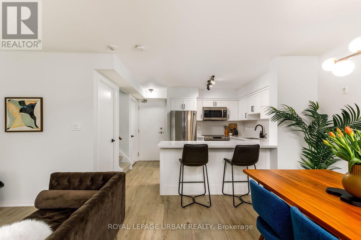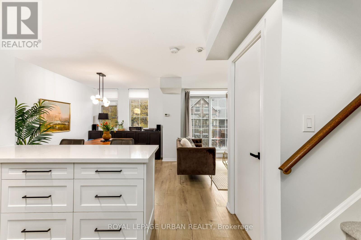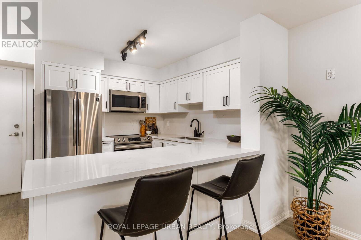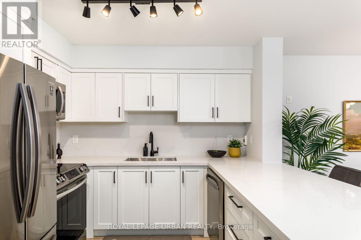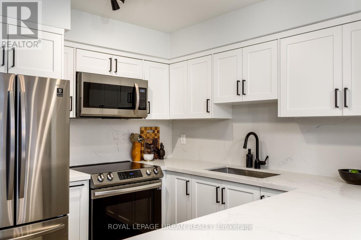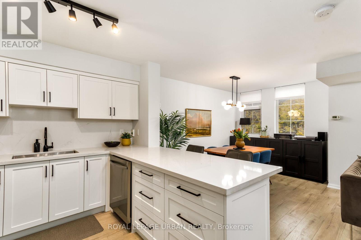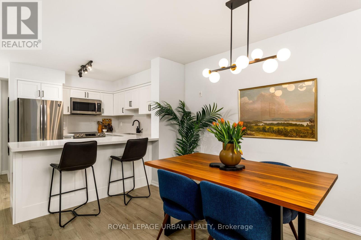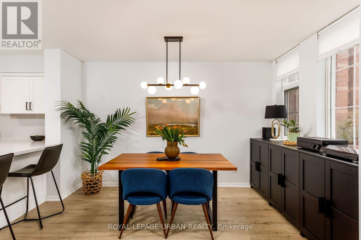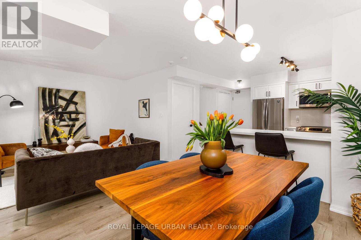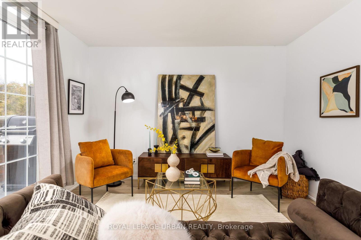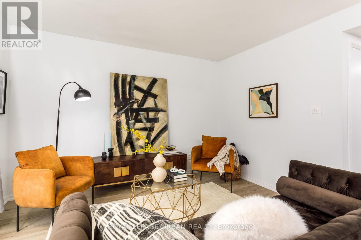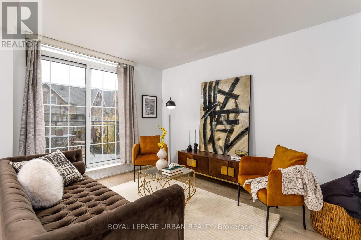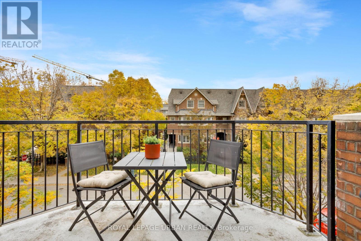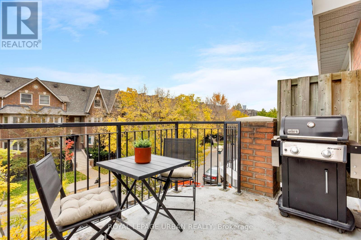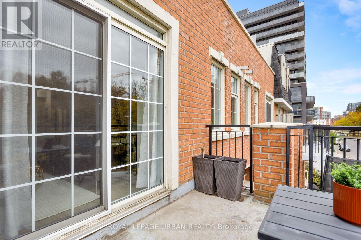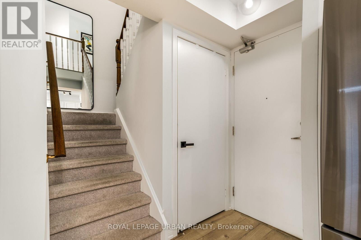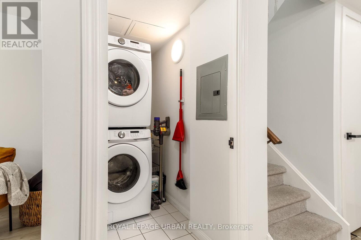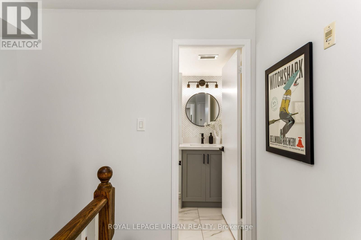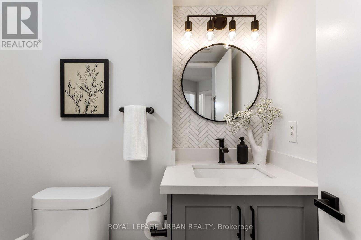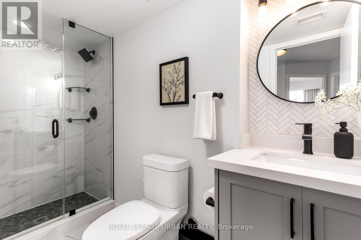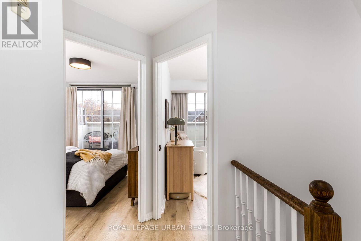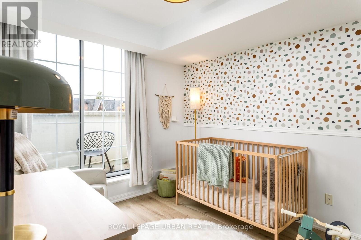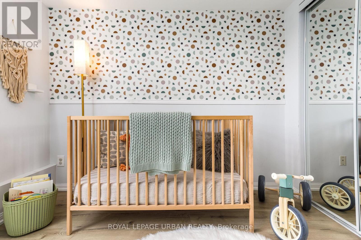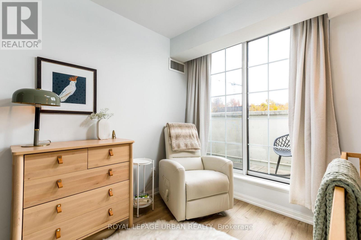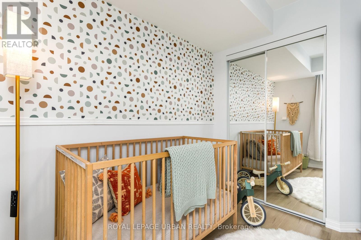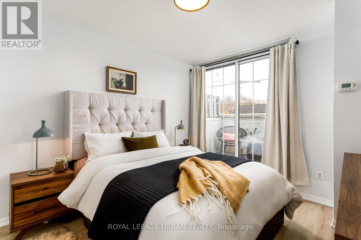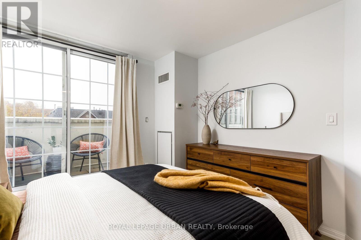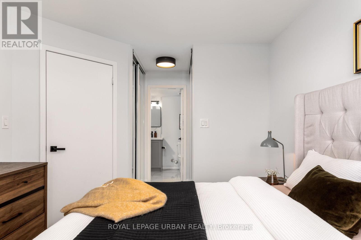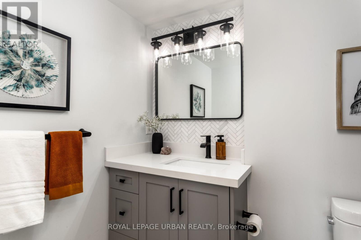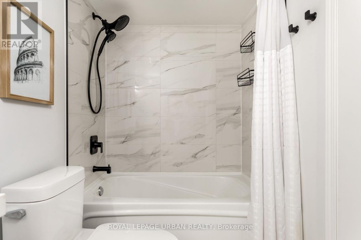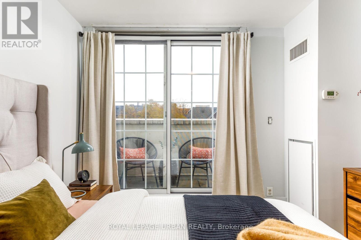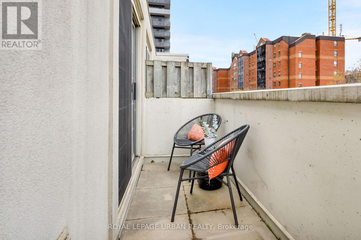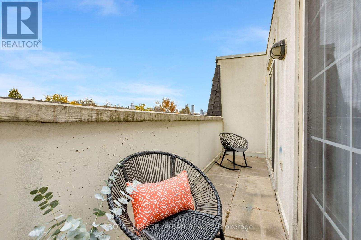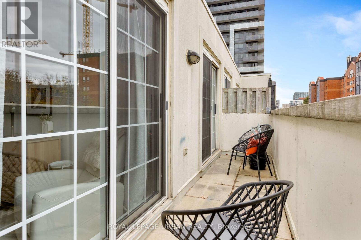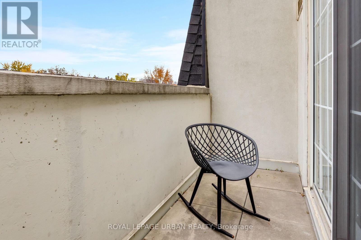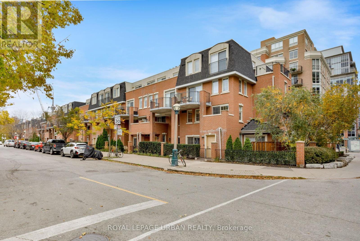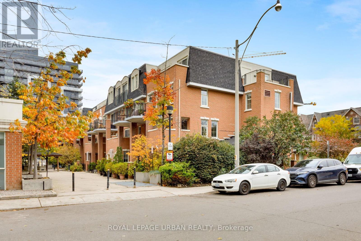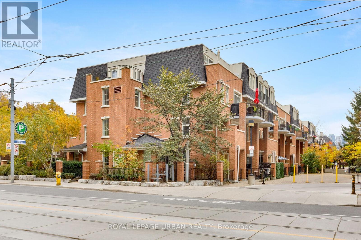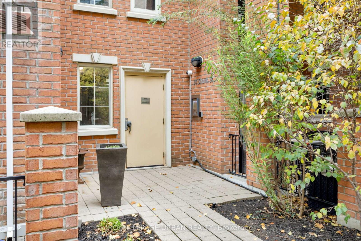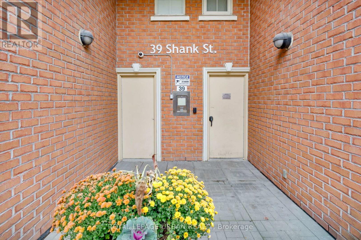319 - 39 Shank Street Toronto, Ontario M6J 3X3
$934,900Maintenance, Common Area Maintenance, Insurance, Parking, Water, Heat
$735.21 Monthly
Maintenance, Common Area Maintenance, Insurance, Parking, Water, Heat
$735.21 MonthlyTucked away on a quiet, tree-lined street perfectly situated betweenTrinity Bellwoods and King West, this bright and beautifully renovated 2-bedroom, 2-bath townhome is the perfect blend of style, comfort, and downtown energy. Completely renovated in 2021, no detail was overlooked - from the modern kitchen with all-new appliances, counters, backsplash, cabinetry, and sink, to the brand-new bathrooms with vanities, faucets, and toilets, plus new flooring and lighting. The open-concept main level is spacious, light-filled, and perfect for entertaining, featuring a breakfast bar and seamless walkout to a private terrace where BBQs are allowed - ideal for morning coffee or evening relaxation. Upstairs, both generous bedrooms offer balcony access; the primary suite also boasts his & hers closets and a spa-like ensuite. Extra perks include in-suite laundry, clever under-stair storage, private underground parking, and locker. Residents enjoy shared amenities with 1000 King St W, including a gym, party room, library, and visitor parking. The location is unbeatable, the streetcar at your doorstep, parks, restaurants on both Ossington and King West and all the great cafes and vibes that Queen West have to offer - a rare downtown gem you'll love! (id:60365)
Property Details
| MLS® Number | C12489552 |
| Property Type | Single Family |
| Community Name | Niagara |
| AmenitiesNearBy | Park, Place Of Worship, Public Transit, Schools |
| CommunityFeatures | Pets Allowed With Restrictions |
| Features | In Suite Laundry |
| ParkingSpaceTotal | 1 |
| ViewType | View |
Building
| BathroomTotal | 2 |
| BedroomsAboveGround | 2 |
| BedroomsTotal | 2 |
| Amenities | Exercise Centre, Party Room, Visitor Parking, Storage - Locker |
| Appliances | All, Dishwasher, Dryer, Microwave, Stove, Washer, Window Coverings, Refrigerator |
| BasementType | None |
| CoolingType | Central Air Conditioning |
| ExteriorFinish | Brick |
| FlooringType | Laminate |
| HeatingFuel | Natural Gas |
| HeatingType | Forced Air |
| StoriesTotal | 2 |
| SizeInterior | 900 - 999 Sqft |
| Type | Row / Townhouse |
Parking
| Underground | |
| Garage |
Land
| Acreage | No |
| LandAmenities | Park, Place Of Worship, Public Transit, Schools |
Rooms
| Level | Type | Length | Width | Dimensions |
|---|---|---|---|---|
| Upper Level | Primary Bedroom | 5.2 m | 3.15 m | 5.2 m x 3.15 m |
| Upper Level | Bedroom 2 | 3.51 m | 2.89 m | 3.51 m x 2.89 m |
| Upper Level | Bathroom | 3.51 m | 2.89 m | 3.51 m x 2.89 m |
| Upper Level | Bathroom | 3.51 m | 2.89 m | 3.51 m x 2.89 m |
| Ground Level | Living Room | 3.51 m | 3.81 m | 3.51 m x 3.81 m |
| Ground Level | Dining Room | 3.81 m | 2.61 m | 3.81 m x 2.61 m |
| Ground Level | Kitchen | 3.84 m | 3.1 m | 3.84 m x 3.1 m |
https://www.realtor.ca/real-estate/29046956/319-39-shank-street-toronto-niagara-niagara
Ashley Isaac
Broker
840 Pape Avenue
Toronto, Ontario M4K 3T6

