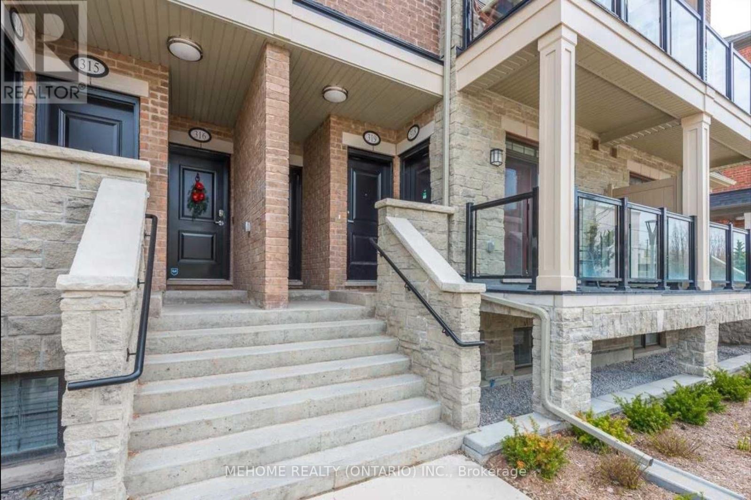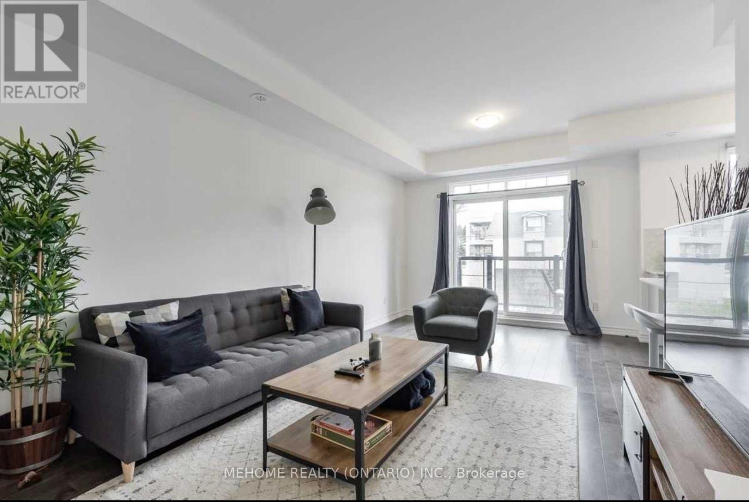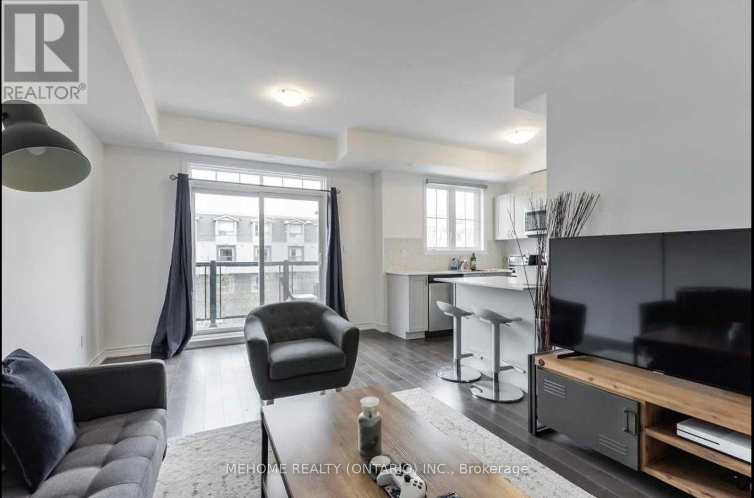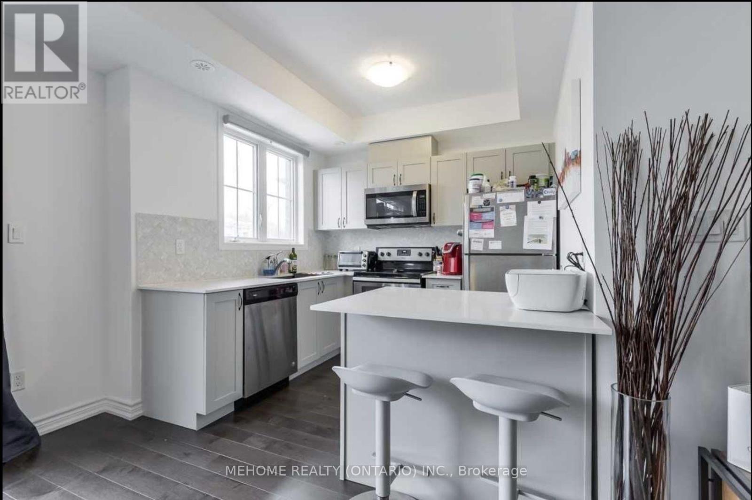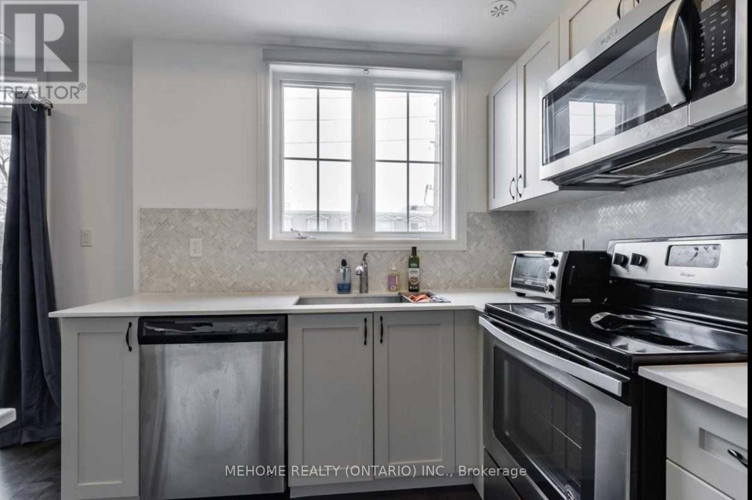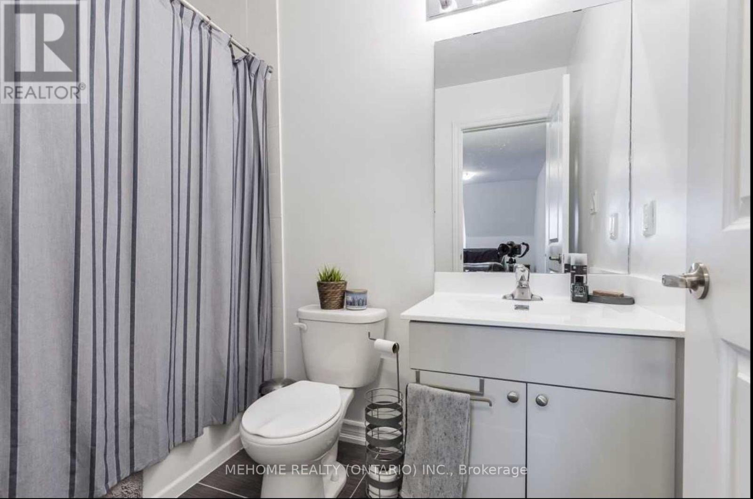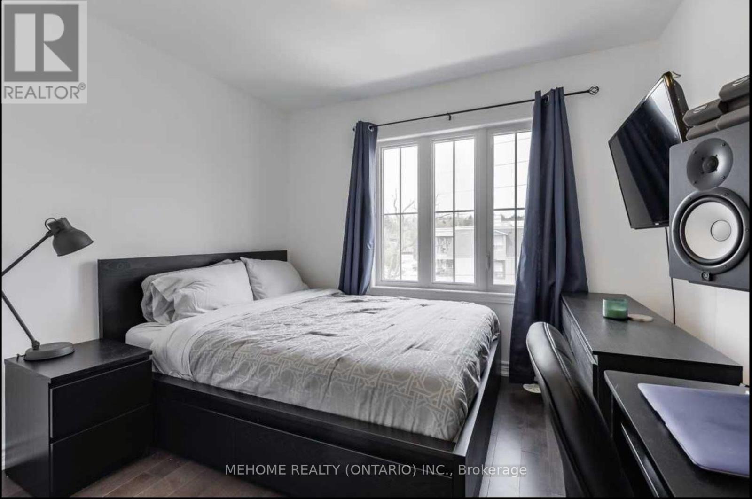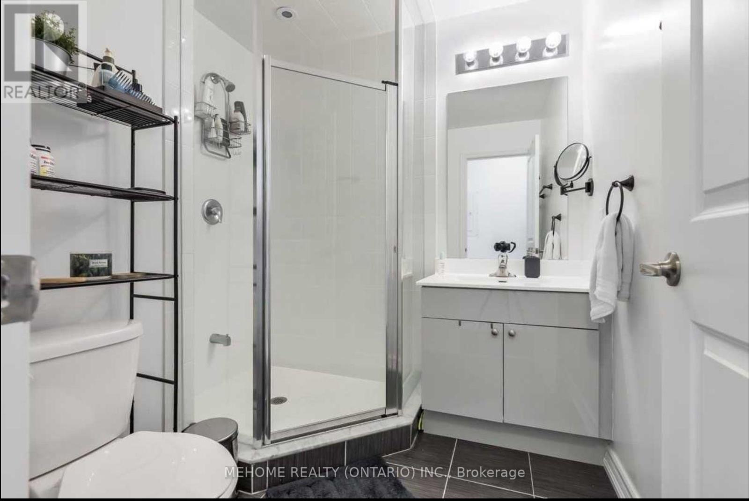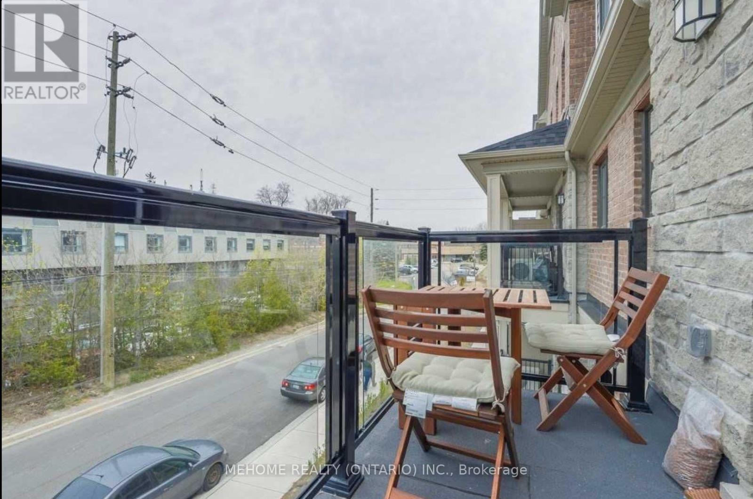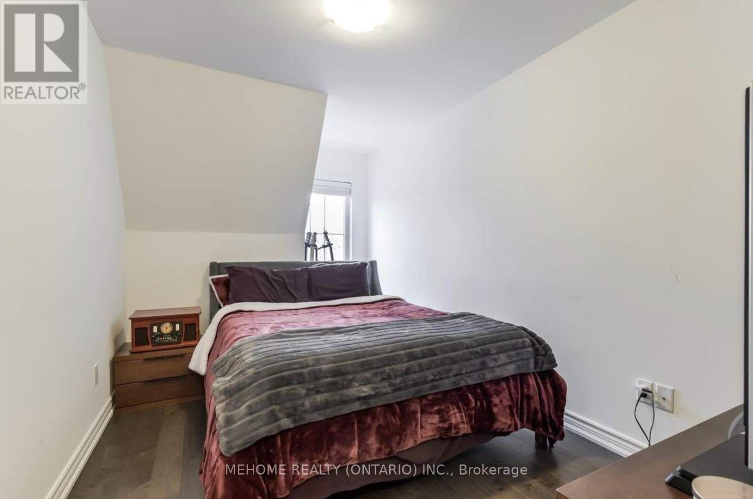319 - 199 Pine Grove Road Vaughan, Ontario L4L 2H7
2 Bedroom
3 Bathroom
1000 - 1199 sqft
Central Air Conditioning
Forced Air
$2,750 Monthly
Welcome To Riverside In Pine Grove, A Bright & Spacious Stacked Town Home In A Tranquil Setting On A Low Traffic Residential Street. This Unit Offers Hardwood Flooring Throughout, Custom Herring Bone Back Splash, Stained Oak Stair Cases, Granite Counter Tops, 9 Ft Ceilings On Main + An Ensuite Bathroom In Both Bedrooms. Located Just Steps Away From Transit And Humber River Conservation Area. A True Town & Country Life Style ! (id:60365)
Property Details
| MLS® Number | N12515052 |
| Property Type | Single Family |
| Community Name | Islington Woods |
| CommunityFeatures | Pets Allowed With Restrictions |
| EquipmentType | Water Heater, Furnace |
| Features | Balcony |
| ParkingSpaceTotal | 1 |
| RentalEquipmentType | Water Heater, Furnace |
Building
| BathroomTotal | 3 |
| BedroomsAboveGround | 2 |
| BedroomsTotal | 2 |
| Amenities | Storage - Locker |
| Appliances | Dishwasher, Dryer, Microwave, Hood Fan, Stove, Washer, Refrigerator |
| BasementType | None |
| CoolingType | Central Air Conditioning |
| ExteriorFinish | Brick |
| FlooringType | Hardwood |
| HalfBathTotal | 1 |
| HeatingFuel | Natural Gas |
| HeatingType | Forced Air |
| StoriesTotal | 2 |
| SizeInterior | 1000 - 1199 Sqft |
| Type | Row / Townhouse |
Parking
| Underground | |
| Garage |
Land
| Acreage | No |
Rooms
| Level | Type | Length | Width | Dimensions |
|---|---|---|---|---|
| Main Level | Kitchen | 2.44 m | 2.47 m | 2.44 m x 2.47 m |
| Main Level | Living Room | 3.35 m | 5.76 m | 3.35 m x 5.76 m |
| Main Level | Dining Room | 3.35 m | 5.76 m | 3.35 m x 5.76 m |
| Upper Level | Primary Bedroom | 2.63 m | 4.33 m | 2.63 m x 4.33 m |
| Upper Level | Bedroom 2 | 3.11 m | 2.77 m | 3.11 m x 2.77 m |
Irene Zhang
Broker
Mehome Realty (Ontario) Inc.
9120 Leslie St #101
Richmond Hill, Ontario L4B 3J9
9120 Leslie St #101
Richmond Hill, Ontario L4B 3J9
Michael Chen
Salesperson
Mehome Realty (Ontario) Inc.
9120 Leslie St #101
Richmond Hill, Ontario L4B 3J9
9120 Leslie St #101
Richmond Hill, Ontario L4B 3J9


