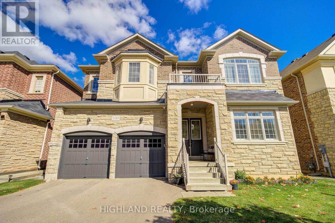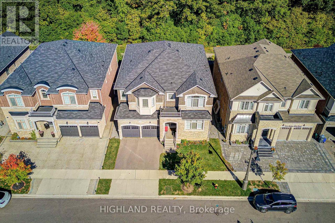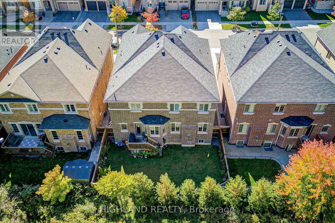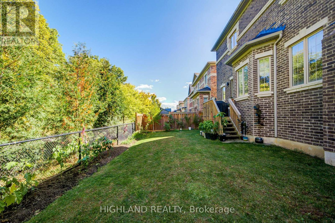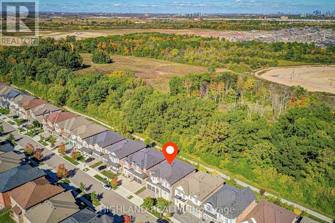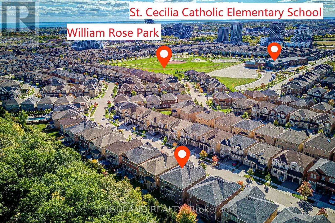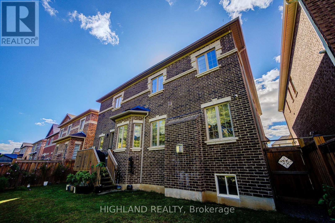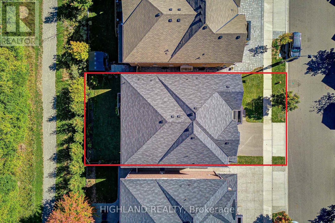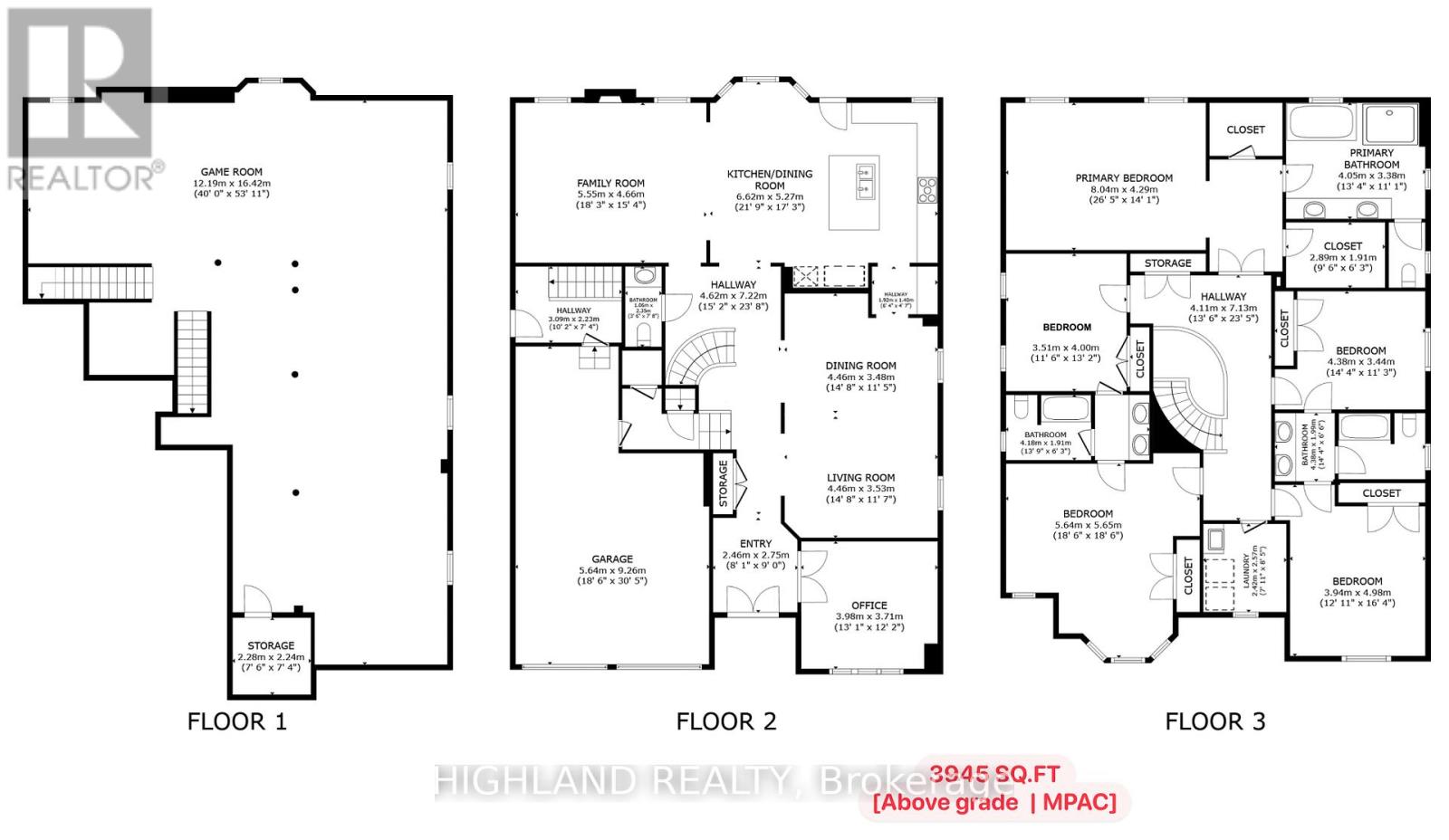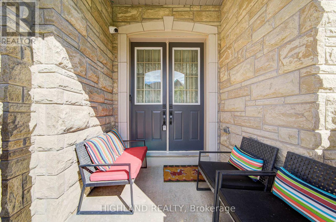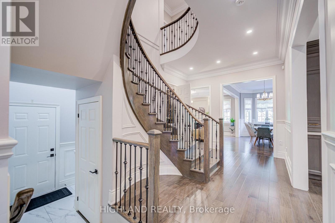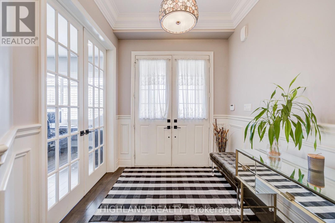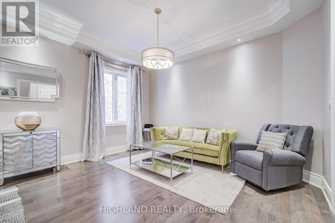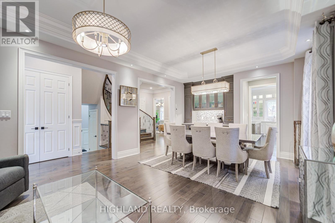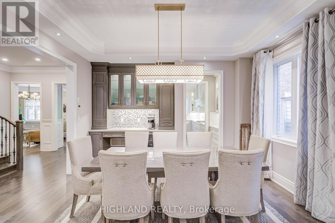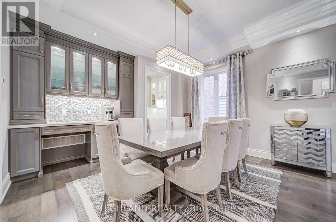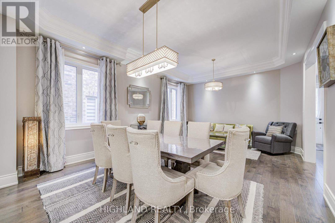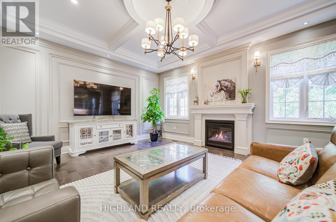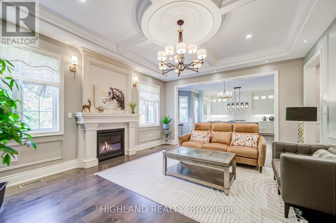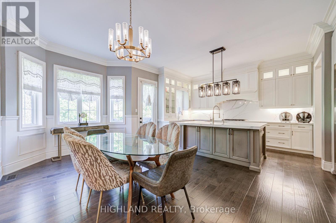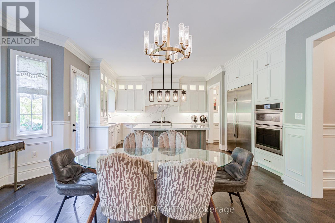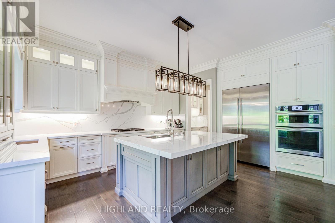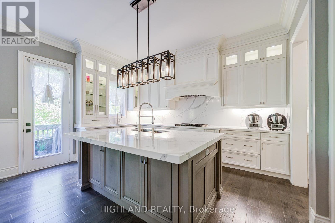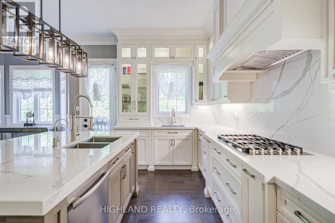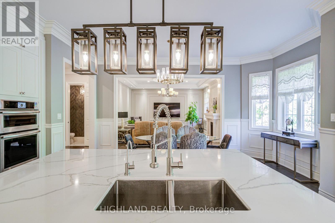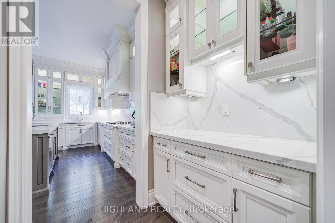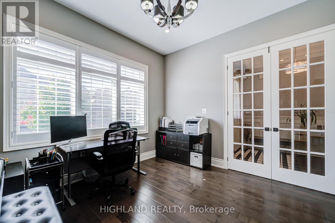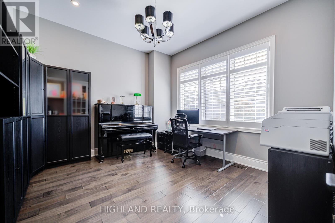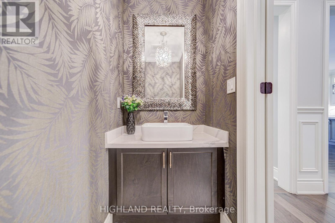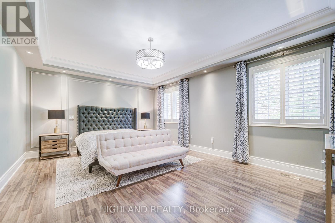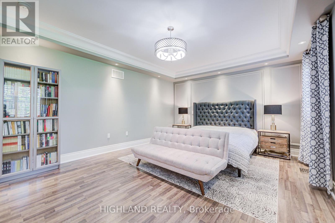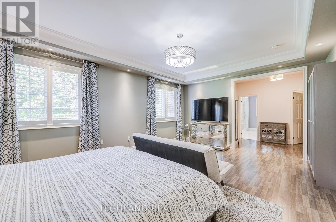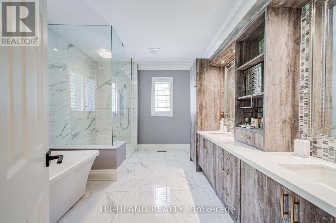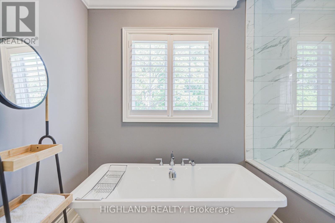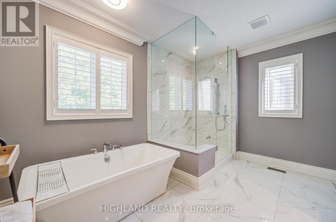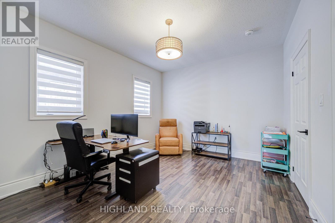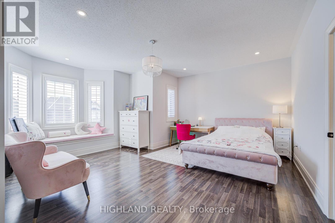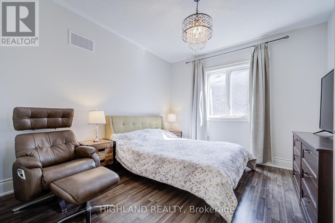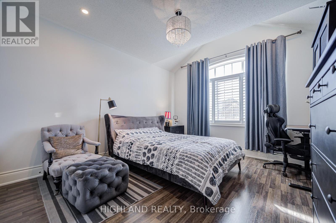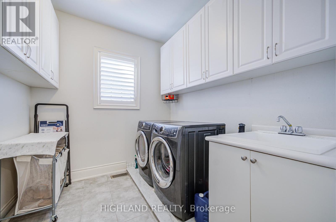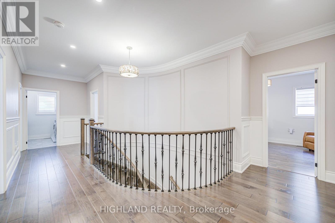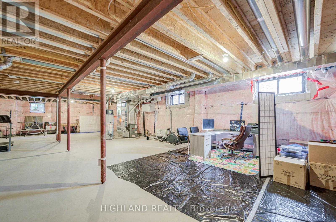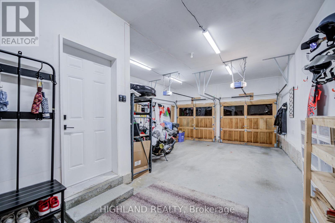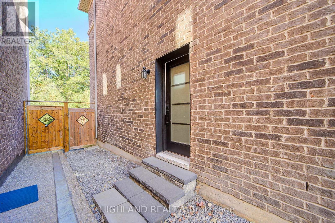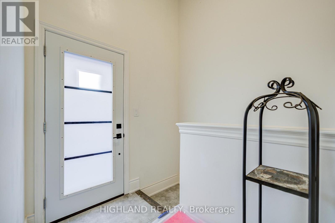3185 Meadow Marsh Crescent Oakville, Ontario L6H 0T6
$2,490,000
7-year-new luxurious detached home backing onto a serene ravine on a premium 50x97 ft lot with nearly 4,000 sq.ft (MPAC: 3,945 sq.ft) * Featuring 10-ft ceilings on the main floor, 9-ft ceilings on the 2nd floor and basement, 5 spacious bedrooms plus an office, 4 baths including 3 full on the 2nd floor, a 2.5-car garage, and a separate entrance lookout basement. * $$$ spent on upgrades: hardwood flooring throughout the main floor, California shutters with elegant Roman drapes, $100k upgraded on the chef's kitchen with oversized island, premium quartz countertops, JennAir built-in appliances, custom dining cabinetry with a beverage fridge, crown plaster ceilings (not MDF), and an upgraded designer fireplace * The luxurious primary suite includes a walk-in closet and spa-like ensuite with a frameless shower, free-standing tub, and custom vanity. * Functional design with dual basement access, side entrance, permit-approved enlarged basement windows, and proposed basement layout plan included. * 2.5 built-in garages with wood shelving and ceiling storage cabinets. * AAA Oakville location close to top-rated schools, parks, shopping plazas, and major highways. Enjoy the privacy and tranquility of ravine living in one of Oakvilles most desirable neighborhoods. (id:60365)
Property Details
| MLS® Number | W12455014 |
| Property Type | Single Family |
| Community Name | 1010 - JM Joshua Meadows |
| Features | Flat Site, Conservation/green Belt |
| ParkingSpaceTotal | 5 |
| Structure | Porch |
Building
| BathroomTotal | 4 |
| BedroomsAboveGround | 5 |
| BedroomsTotal | 5 |
| Age | 6 To 15 Years |
| Appliances | Central Vacuum, Dishwasher, Dryer, Water Heater, Stove, Washer, Window Coverings, Refrigerator |
| BasementFeatures | Separate Entrance |
| BasementType | Full |
| ConstructionStyleAttachment | Detached |
| CoolingType | Central Air Conditioning |
| ExteriorFinish | Stone, Brick |
| FireplacePresent | Yes |
| FlooringType | Tile, Laminate, Hardwood |
| FoundationType | Concrete |
| HalfBathTotal | 1 |
| HeatingFuel | Natural Gas |
| HeatingType | Forced Air |
| StoriesTotal | 2 |
| SizeInterior | 3500 - 5000 Sqft |
| Type | House |
| UtilityWater | Municipal Water |
Parking
| Attached Garage | |
| Garage |
Land
| Acreage | No |
| FenceType | Fenced Yard |
| Sewer | Sanitary Sewer |
| SizeDepth | 97 Ft ,1 In |
| SizeFrontage | 50 Ft |
| SizeIrregular | 50 X 97.1 Ft ; 97.68 X 50.08 X 96.68 X 50.11ft |
| SizeTotalText | 50 X 97.1 Ft ; 97.68 X 50.08 X 96.68 X 50.11ft |
Rooms
| Level | Type | Length | Width | Dimensions |
|---|---|---|---|---|
| Second Level | Bedroom 5 | 3.51 m | 4 m | 3.51 m x 4 m |
| Second Level | Bedroom | 8.04 m | 4.29 m | 8.04 m x 4.29 m |
| Second Level | Bedroom 2 | 4.38 m | 3.44 m | 4.38 m x 3.44 m |
| Second Level | Bedroom 3 | 3.94 m | 4.98 m | 3.94 m x 4.98 m |
| Second Level | Bedroom 4 | 5.64 m | 5.65 m | 5.64 m x 5.65 m |
| Ground Level | Foyer | 2.46 m | 2.75 m | 2.46 m x 2.75 m |
| Ground Level | Living Room | 4.46 m | 3.53 m | 4.46 m x 3.53 m |
| Ground Level | Dining Room | 4.46 m | 3.48 m | 4.46 m x 3.48 m |
| Ground Level | Family Room | 5.55 m | 4.66 m | 5.55 m x 4.66 m |
| Ground Level | Kitchen | 6.62 m | 5.27 m | 6.62 m x 5.27 m |
| Ground Level | Office | 3.98 m | 3.71 m | 3.98 m x 3.71 m |
Jackie Du
Broker of Record
40 Village Centre Pl #300
Mississauga, Ontario L4Z 1V9

