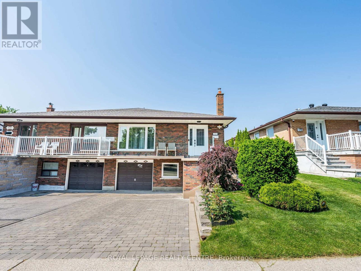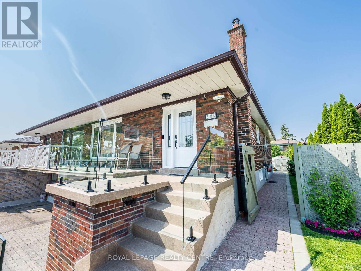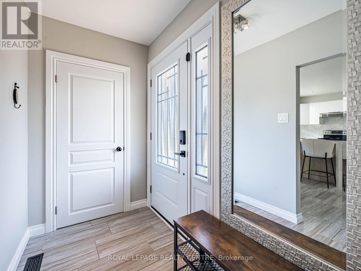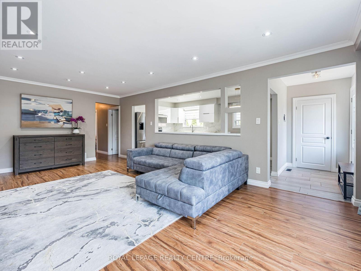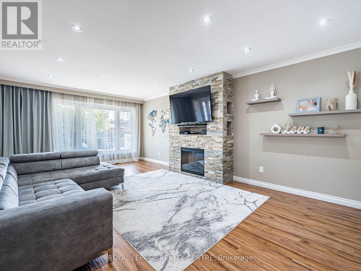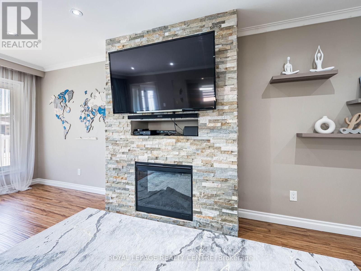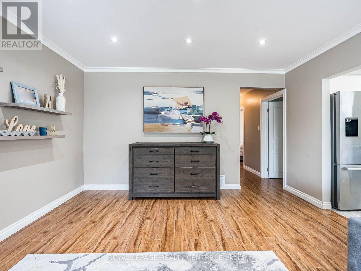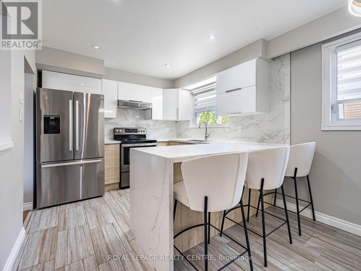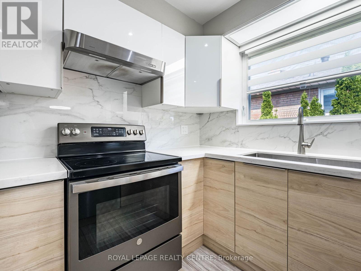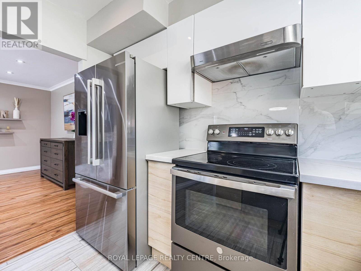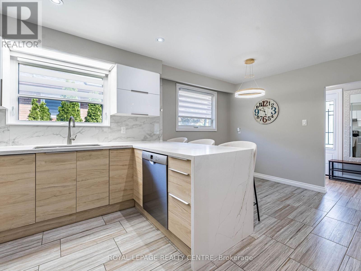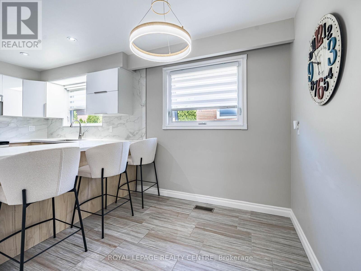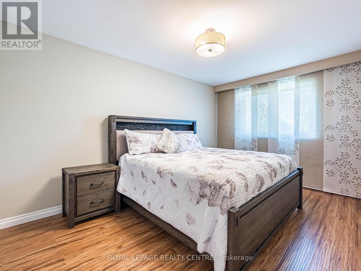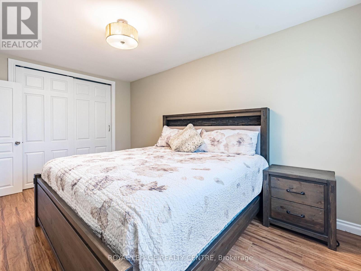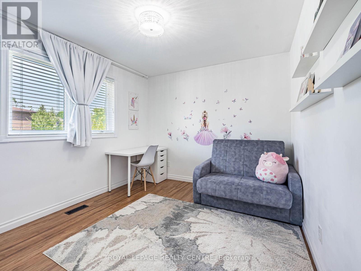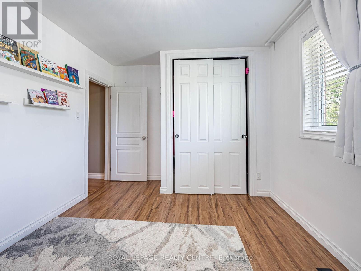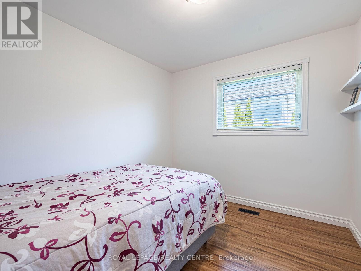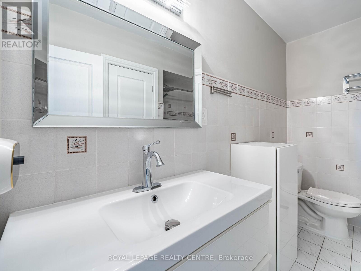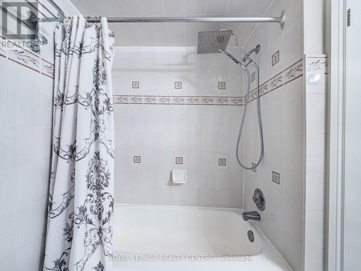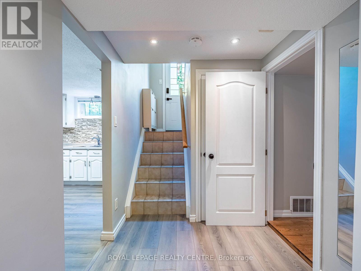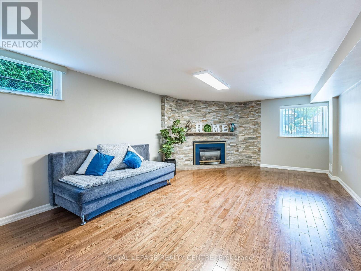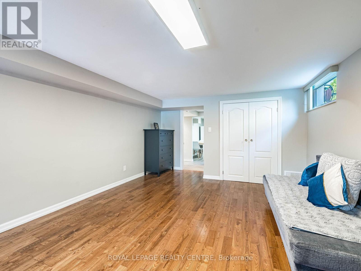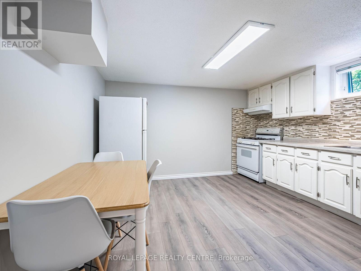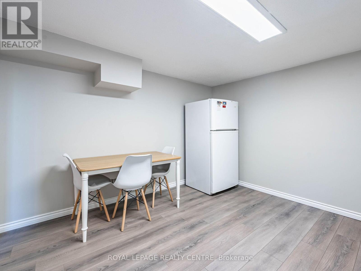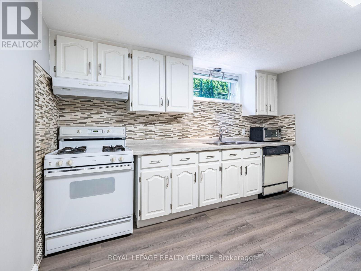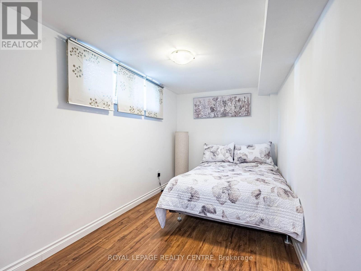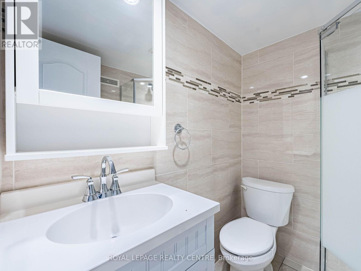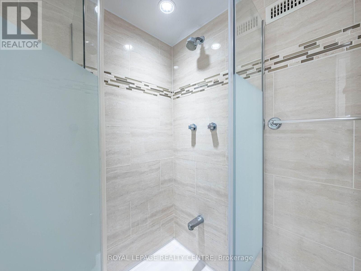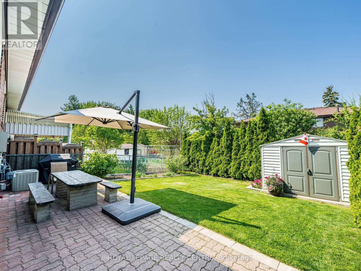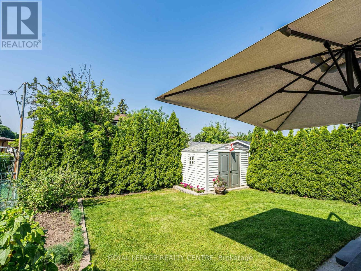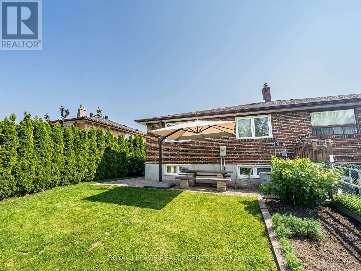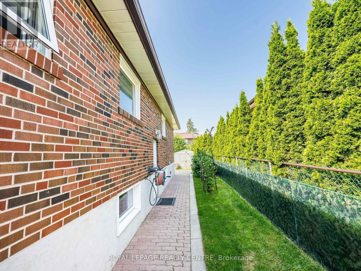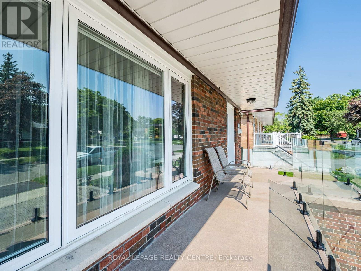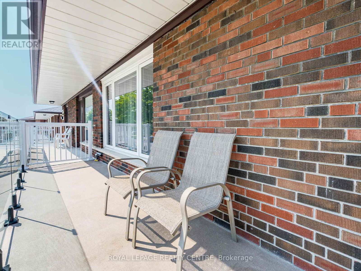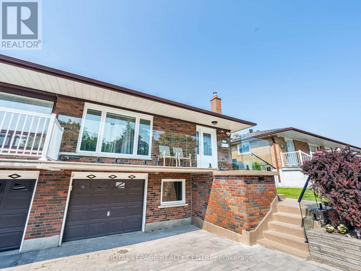3184 Sunnyhill Drive Mississauga, Ontario L4X 2K4
$1,125,000
Exceptional Opportunity In Applewood Heights! Nestles In One Of Mississauga's Most Desirable Neighborhoods, This Beautifully Updated Home Is A True Gem. The Main Level Offers A Functional Open-Concept Layout Featuring Three Spacious Bedrooms And A Combined Living/Dining Area - Perfect For Both Everyday Living And Entertaining. The Kitchen, Fully Renovated In 2023, Boasts Quartz Countertops, Custom Cabinetry, And Sleek Stainless Steel Appliances, All Designed With Style And Functionality In Mind. Modern Laminate Flooring Flow Throughout, Adding Warmth And Elegance, While A Striking Electric Fireplace And Strategically Placed Pot Lights Enhance The Living Ambiance. The Lower Level, With A Separate Entrance, Presents Excellent In-Law Suite Or Income Potential. It Includes A Bright Recreation Room With A Cozy Gas Fireplace, A Bedroom, A Full 3-Piece Bathroom, And A Generous Eat-In Kitchen. Conveniently Located Within Walking Distance To Schools, Parks, Shopping And The Dixie Go Station, And Just Minutes From Major Highways Including The 401, 403, And QEW This Home Offers Outstanding Connectivity And Long-Term Value. Whether You're A Growing Family Or A Savvy Investor, This Property Combines Comfort, Convenience, And Opportunity. Dont Miss Your Chance To Make It Your Forever Home! (id:60365)
Property Details
| MLS® Number | W12209672 |
| Property Type | Single Family |
| Community Name | Applewood |
| AmenitiesNearBy | Park, Public Transit, Schools |
| Features | Cul-de-sac, Flat Site, Carpet Free, In-law Suite |
| ParkingSpaceTotal | 3 |
| Structure | Porch |
Building
| BathroomTotal | 2 |
| BedroomsAboveGround | 3 |
| BedroomsBelowGround | 1 |
| BedroomsTotal | 4 |
| Amenities | Fireplace(s) |
| Appliances | Dishwasher, Dryer, Stove, Two Washers, Window Coverings, Refrigerator |
| ArchitecturalStyle | Raised Bungalow |
| BasementFeatures | Apartment In Basement, Separate Entrance |
| BasementType | N/a |
| ConstructionStyleAttachment | Semi-detached |
| CoolingType | Central Air Conditioning |
| ExteriorFinish | Brick |
| FireplacePresent | Yes |
| FlooringType | Laminate, Ceramic |
| FoundationType | Concrete |
| HeatingFuel | Natural Gas |
| HeatingType | Forced Air |
| StoriesTotal | 1 |
| SizeInterior | 1100 - 1500 Sqft |
| Type | House |
| UtilityWater | Municipal Water |
Parking
| Garage |
Land
| Acreage | No |
| FenceType | Fenced Yard |
| LandAmenities | Park, Public Transit, Schools |
| LandscapeFeatures | Landscaped |
| Sewer | Sanitary Sewer |
| SizeDepth | 34 Ft ,1 In |
| SizeFrontage | 110 Ft ,2 In |
| SizeIrregular | 110.2 X 34.1 Ft |
| SizeTotalText | 110.2 X 34.1 Ft |
Rooms
| Level | Type | Length | Width | Dimensions |
|---|---|---|---|---|
| Lower Level | Kitchen | 3.85 m | 3.56 m | 3.85 m x 3.56 m |
| Lower Level | Recreational, Games Room | 6.7 m | 4 m | 6.7 m x 4 m |
| Lower Level | Bedroom 4 | 3.9 m | 2.1 m | 3.9 m x 2.1 m |
| Lower Level | Laundry Room | 5.4 m | 2.8 m | 5.4 m x 2.8 m |
| Main Level | Living Room | 6.82 m | 4.1 m | 6.82 m x 4.1 m |
| Main Level | Dining Room | 6.82 m | 4.1 m | 6.82 m x 4.1 m |
| Main Level | Kitchen | 5.55 m | 5.19 m | 5.55 m x 5.19 m |
Utilities
| Cable | Installed |
| Electricity | Installed |
| Sewer | Installed |
https://www.realtor.ca/real-estate/28445088/3184-sunnyhill-drive-mississauga-applewood-applewood
Elena Racu
Salesperson
2150 Hurontario Street
Mississauga, Ontario L5B 1M8

