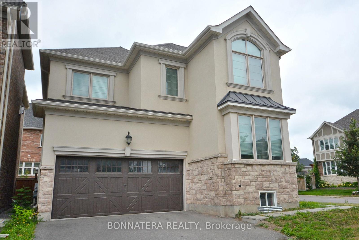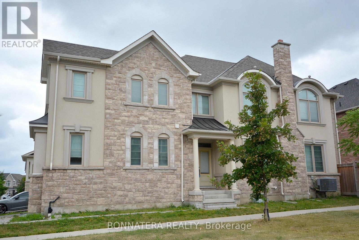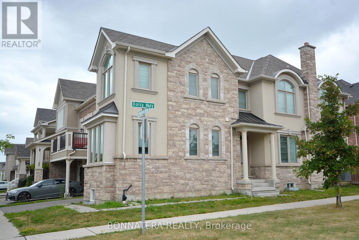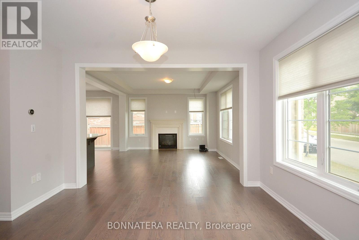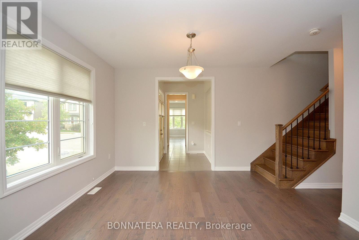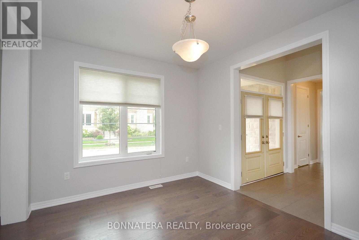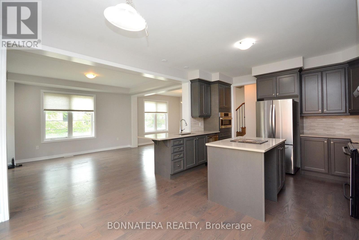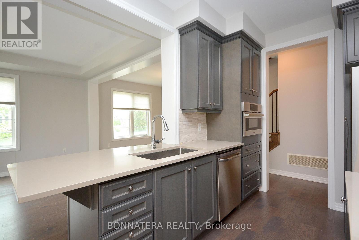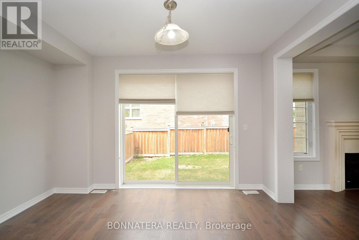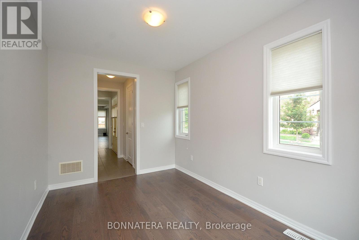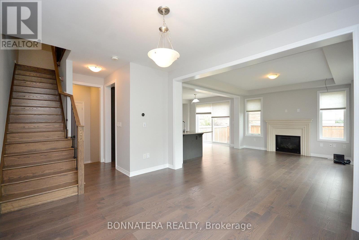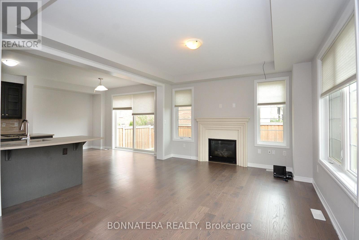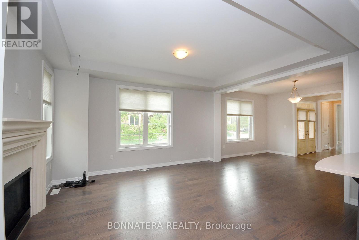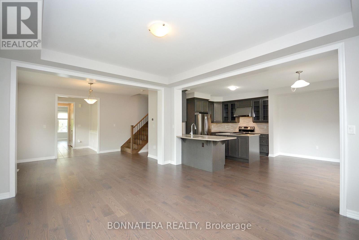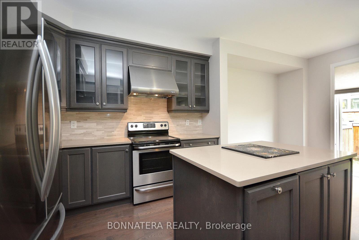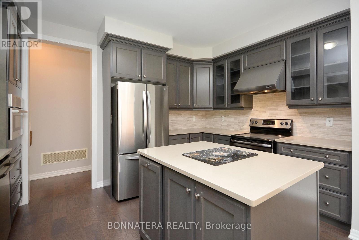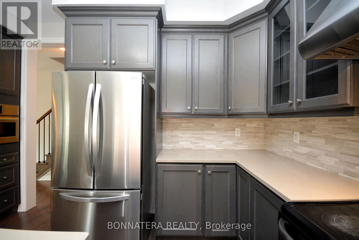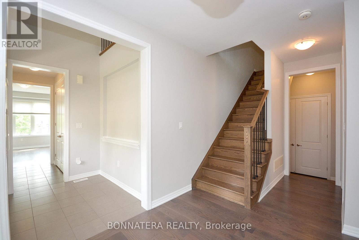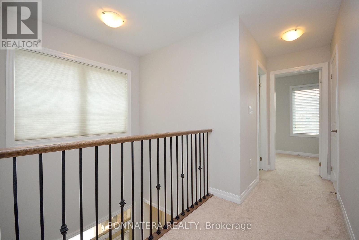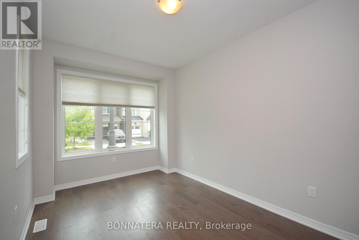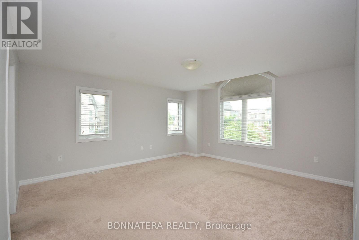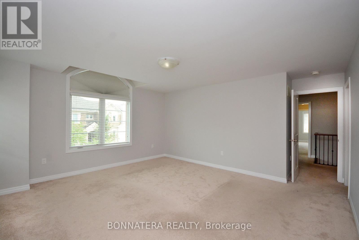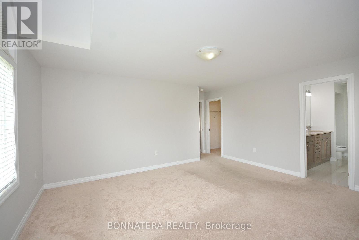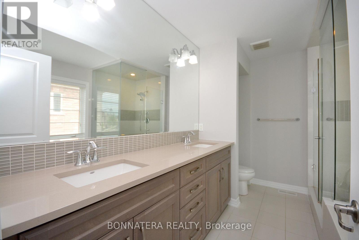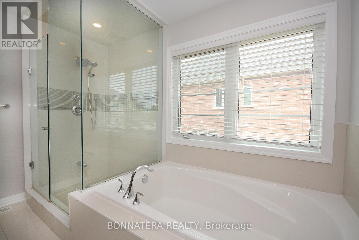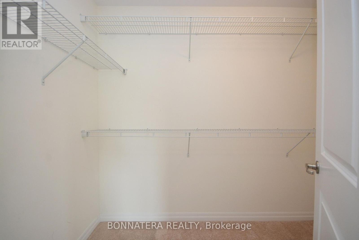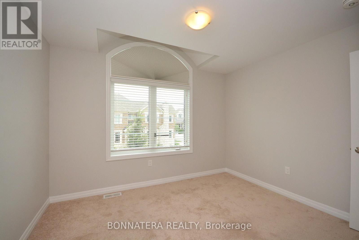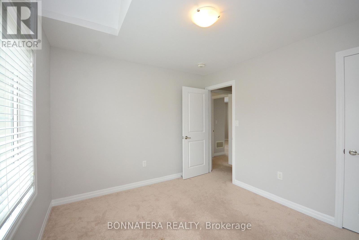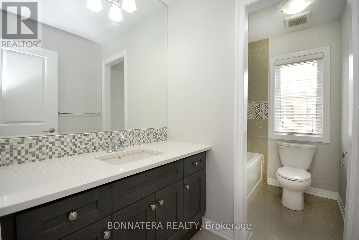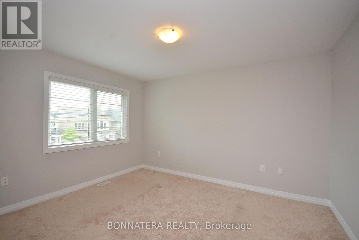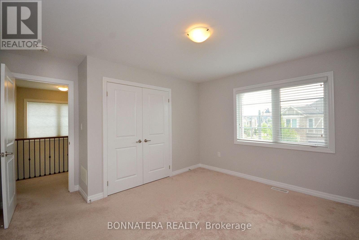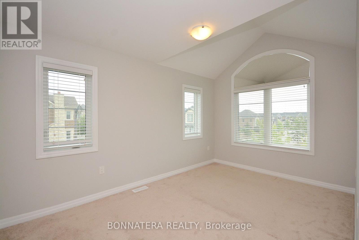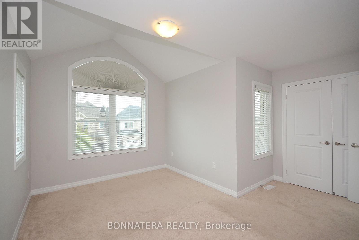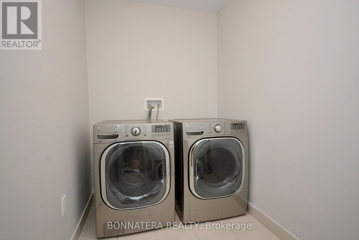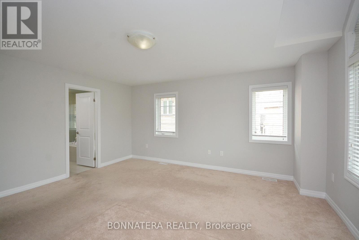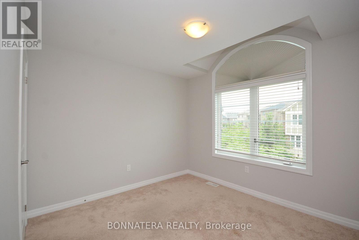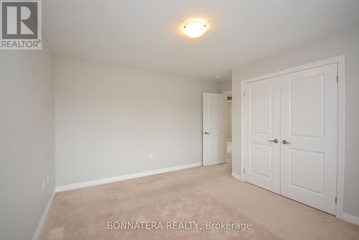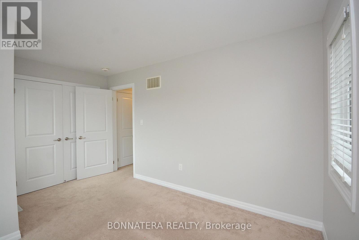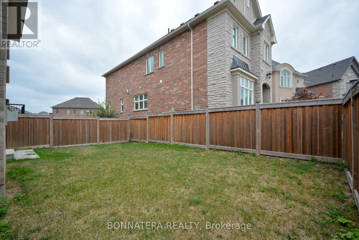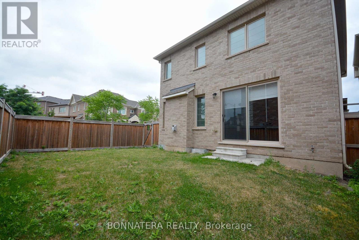3182 Daisy Way Oakville, Ontario L6M 1L3
4 Bedroom
3 Bathroom
2000 - 2500 sqft
Fireplace
Central Air Conditioning
Forced Air
$4,200 Monthly
Stunning Detached Home Just Under 2500 Square Feet With Double Car Garage! Spacious And Bright With Open Concept Layout. Lots Of Natural Light. Upper Fl Laundry For Convenience! Hardwd Floor Throughout Main Level. Oak Stairs. Large Kitchen With Quartz Countertop And A Beautiful Back Splash. Quartz Counters In Upper Level Washrooms. Gas Fireplace In Family Room. Spacious Master Bedroom Featuring A Large Walk In Closet And His And Hers Sinks In The En-Suite. (id:60365)
Property Details
| MLS® Number | W12507726 |
| Property Type | Single Family |
| Community Name | 1008 - GO Glenorchy |
| ParkingSpaceTotal | 4 |
Building
| BathroomTotal | 3 |
| BedroomsAboveGround | 4 |
| BedroomsTotal | 4 |
| BasementDevelopment | Unfinished |
| BasementType | N/a (unfinished) |
| ConstructionStyleAttachment | Detached |
| CoolingType | Central Air Conditioning |
| ExteriorFinish | Stone |
| FireplacePresent | Yes |
| FlooringType | Hardwood |
| FoundationType | Unknown |
| HalfBathTotal | 1 |
| HeatingFuel | Natural Gas |
| HeatingType | Forced Air |
| StoriesTotal | 2 |
| SizeInterior | 2000 - 2500 Sqft |
| Type | House |
| UtilityWater | Municipal Water |
Parking
| Garage |
Land
| Acreage | No |
| Sewer | Sanitary Sewer |
| SizeDepth | 88 Ft ,2 In |
| SizeFrontage | 39 Ft ,4 In |
| SizeIrregular | 39.4 X 88.2 Ft |
| SizeTotalText | 39.4 X 88.2 Ft |
Rooms
| Level | Type | Length | Width | Dimensions |
|---|---|---|---|---|
| Second Level | Primary Bedroom | 4.87 m | 4.41 m | 4.87 m x 4.41 m |
| Second Level | Bedroom 2 | 3.3 m | 3.96 m | 3.3 m x 3.96 m |
| Second Level | Bedroom 3 | 2.89 m | 4.26 m | 2.89 m x 4.26 m |
| Second Level | Bedroom 4 | 3.04 m | 3.5 m | 3.04 m x 3.5 m |
| Main Level | Den | 2.89 m | 3.65 m | 2.89 m x 3.65 m |
| Main Level | Eating Area | 4.11 m | 2.74 m | 4.11 m x 2.74 m |
| Main Level | Family Room | 4.06 m | 4.57 m | 4.06 m x 4.57 m |
| Main Level | Dining Room | 4.06 m | 3.04 m | 4.06 m x 3.04 m |
| Main Level | Kitchen | 4.11 m | 3.04 m | 4.11 m x 3.04 m |
https://www.realtor.ca/real-estate/29065493/3182-daisy-way-oakville-go-glenorchy-1008-go-glenorchy
Tomi Varvodic
Broker
Bonnatera Realty
410 North Service Rd E #100
Oakville, Ontario L6H 5R2
410 North Service Rd E #100
Oakville, Ontario L6H 5R2

