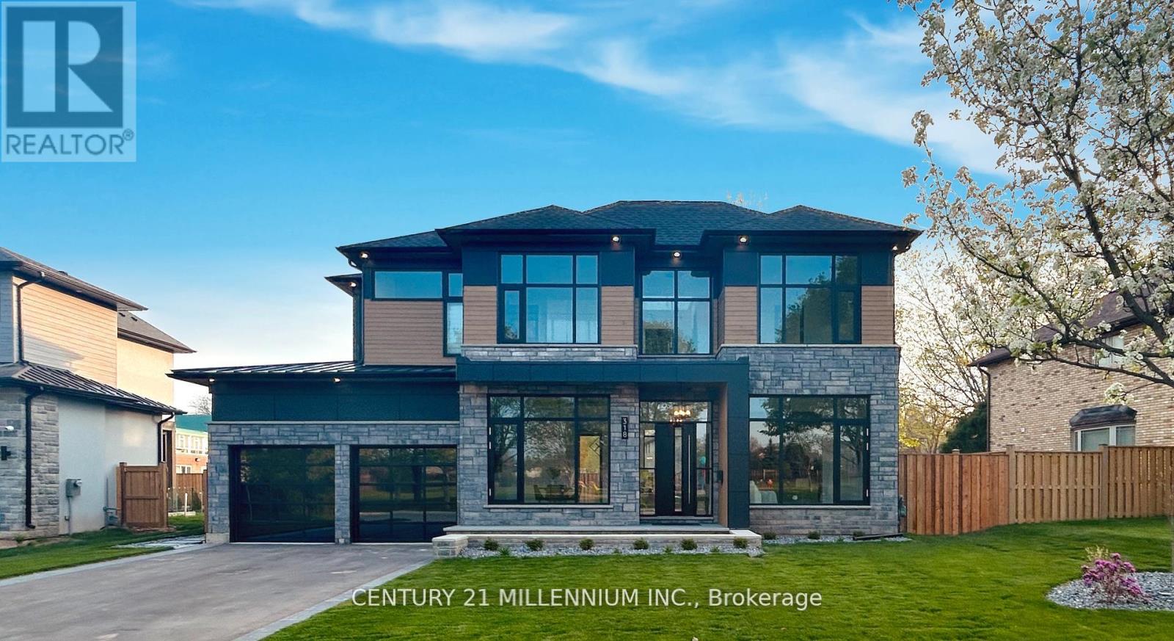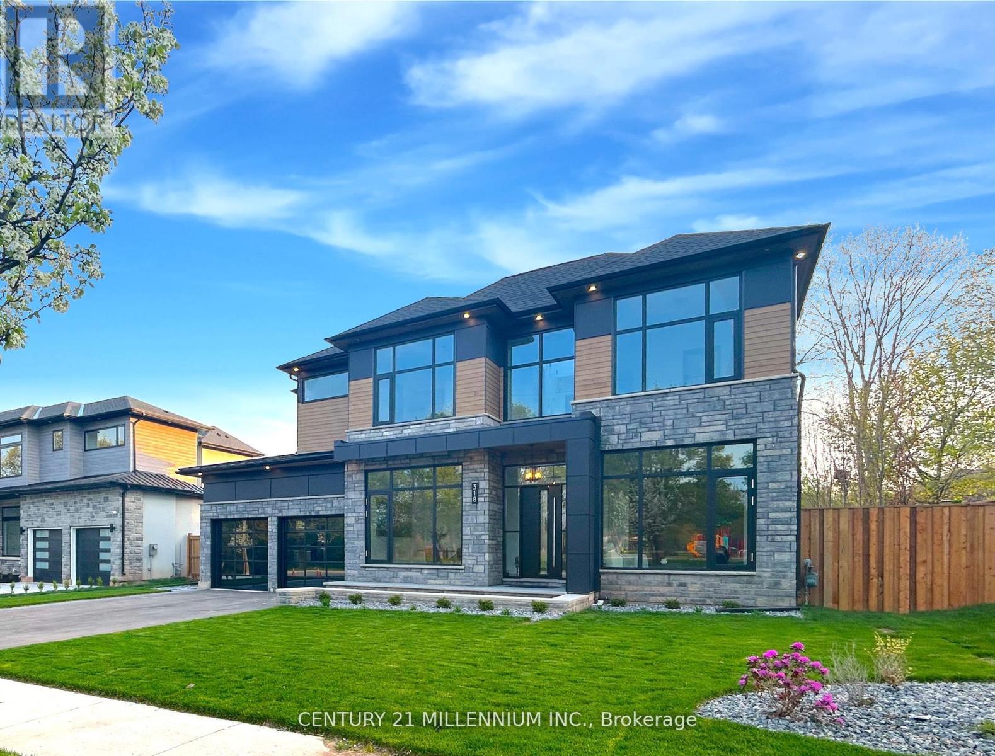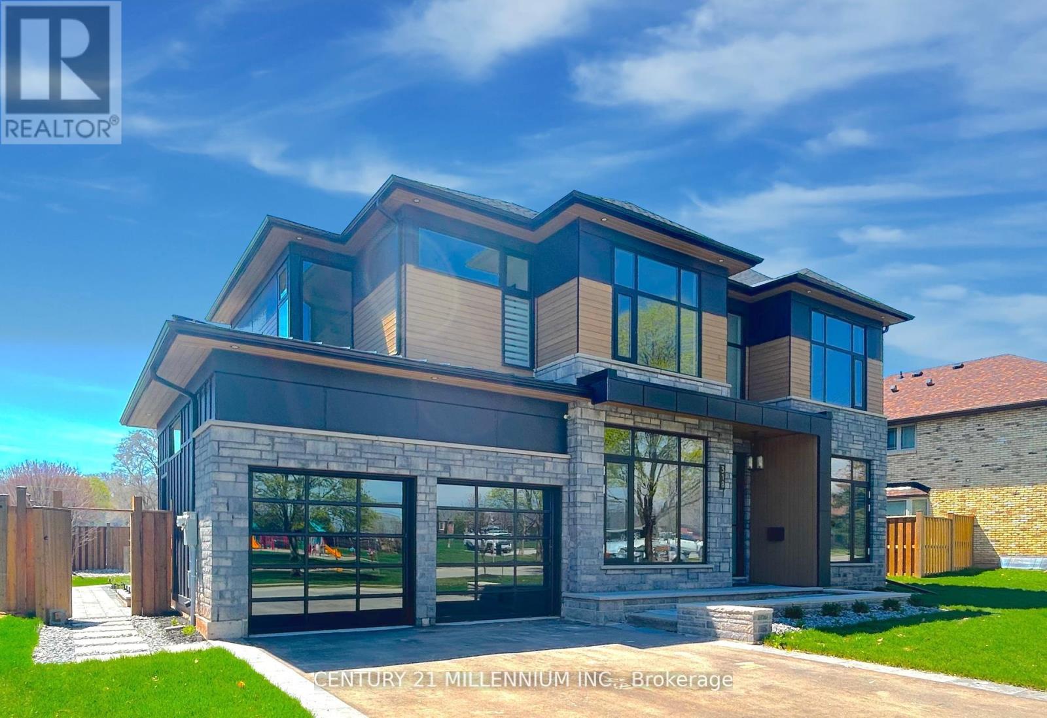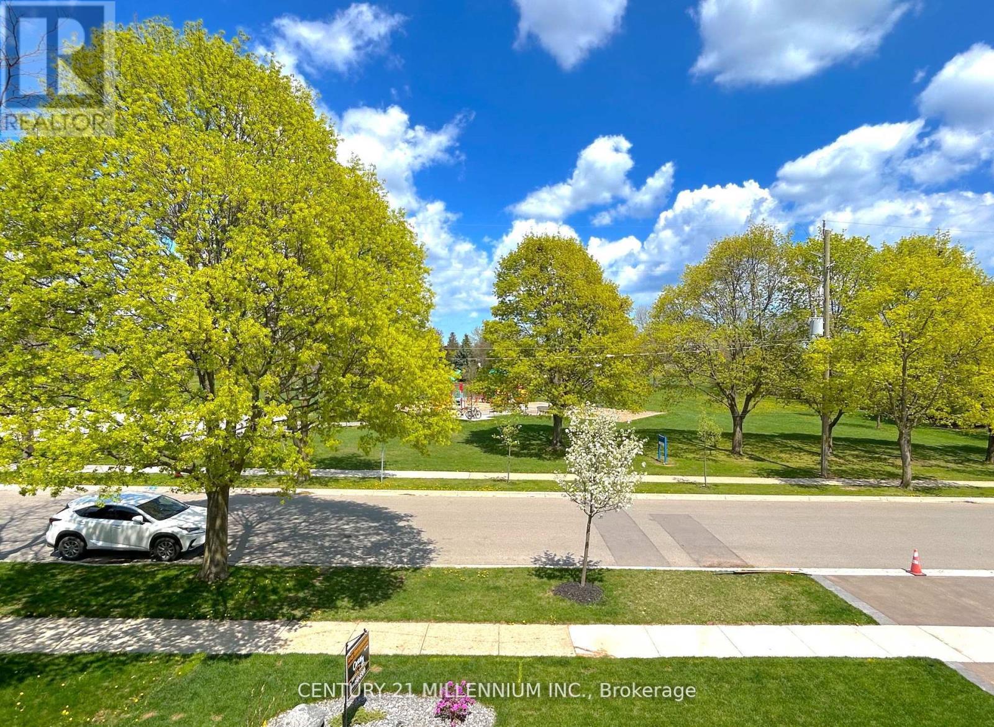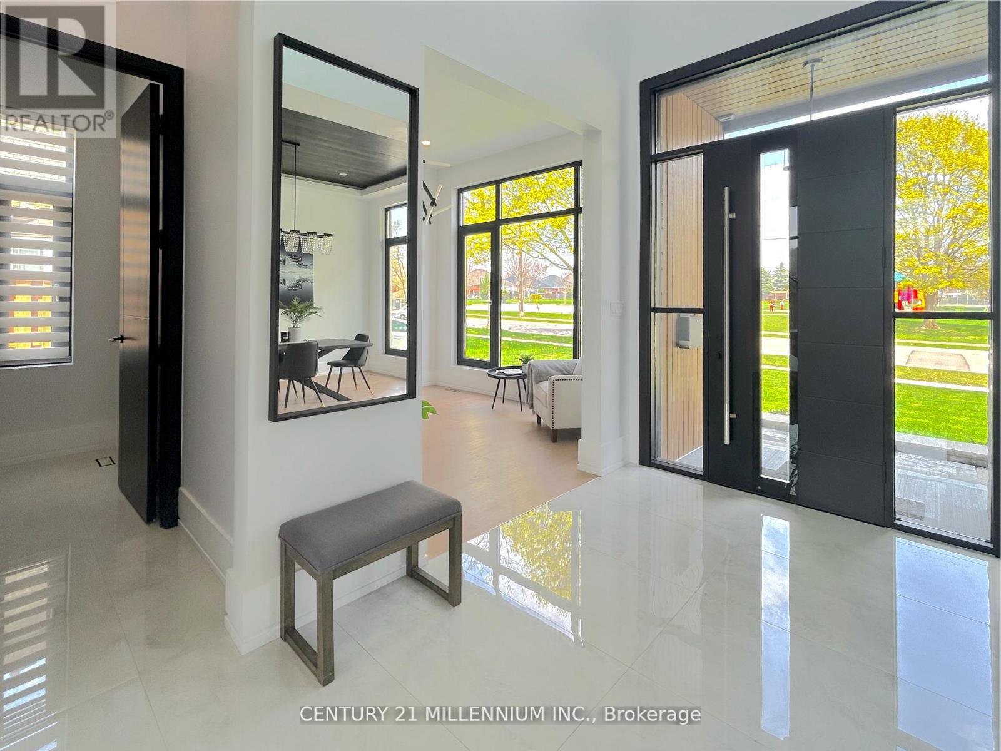318 Tuck Drive Burlington, Ontario L7L 2R3
$2,998,900
While other homes in the area may appear similar at first glance, this residence stands in aclass of its own crafted with superior materials, precise workmanship, and a design philosophy rooted in quality and integrity. Beyond the aesthetics, this home offers a level of finish and functionality rarely found: full 2lb spray foam insulation throughout for energy efficiency and sound control; CAD wiring in all upstairs bedrooms and the office; tempered glass for all windows, doors, and railings; 8+ solid core doors with premium hardware; panelled feature ceilings and walls for visual depth; oversized designer chandeliers; large format tiles & flooring; primary suite with a floating double vanity, soaking tub and curbless glass shower, and programmable heated floors in every bathroom. Custom floor-to-ceiling cabinetry and glass showers are paired with LED and anti-fog mirrors, while built-in Thermador smart appliances, including a built-in coffee system, make the kitchen as intelligent as it is beautiful. Enjoy a walk-out from the kitchen to a stunning 400 sqft covered patio with a fireplace, ideal for alfresco dining and entertaining. Sophisticated tech and lifestyle features include a sunken theatre with plush carpet, a glass-enclosed gym and wine cellar, a large basement bar with a 3-in-1 games table, and multi-point locking systems on key access points for added peace of mind. Professionally landscaped grounds with irrigation and ambient lighting surround the home, enclosed by a privacy fence for quiet luxury. With approximately 5200sqft of total living space, real wood exterior planks and soffits (No Stucco or Vinyl), oversized European-style aluminum windows, 3 fireplaces, and extensive millwork throughout, every inch of this property reflects elevated living, designed for those who expect more. Don't miss out on this extremely rare opportunity to own a home of unparalleled quality in Shoreacres, one of Burlington's most coveted communities. (id:60365)
Open House
This property has open houses!
2:00 pm
Ends at:4:00 pm
2:00 pm
Ends at:4:00 pm
Property Details
| MLS® Number | W12216429 |
| Property Type | Single Family |
| Community Name | Shoreacres |
| AmenitiesNearBy | Park, Place Of Worship, Schools |
| Features | Sump Pump |
| ParkingSpaceTotal | 6 |
Building
| BathroomTotal | 5 |
| BedroomsAboveGround | 4 |
| BedroomsBelowGround | 1 |
| BedroomsTotal | 5 |
| Appliances | Garage Door Opener Remote(s), Central Vacuum, Oven - Built-in, Range, Water Heater, Water Meter, Cooktop, Dishwasher, Dryer, Hood Fan, Microwave, Oven, Washer, Window Coverings, Refrigerator |
| BasementDevelopment | Finished |
| BasementFeatures | Separate Entrance |
| BasementType | N/a (finished) |
| ConstructionStatus | Insulation Upgraded |
| ConstructionStyleAttachment | Detached |
| CoolingType | Central Air Conditioning |
| ExteriorFinish | Wood, Stone |
| FireplacePresent | Yes |
| FlooringType | Tile, Hardwood, Vinyl, Carpeted |
| FoundationType | Concrete |
| HalfBathTotal | 1 |
| HeatingFuel | Natural Gas |
| HeatingType | Forced Air |
| StoriesTotal | 2 |
| SizeInterior | 2500 - 3000 Sqft |
| Type | House |
| UtilityWater | Municipal Water |
Parking
| Attached Garage | |
| Garage |
Land
| Acreage | No |
| FenceType | Fenced Yard |
| LandAmenities | Park, Place Of Worship, Schools |
| Sewer | Sanitary Sewer |
| SizeDepth | 113 Ft ,4 In |
| SizeFrontage | 76 Ft ,1 In |
| SizeIrregular | 76.1 X 113.4 Ft |
| SizeTotalText | 76.1 X 113.4 Ft |
| SurfaceWater | Lake/pond |
Rooms
| Level | Type | Length | Width | Dimensions |
|---|---|---|---|---|
| Second Level | Bedroom 4 | 3.43 m | 3.91 m | 3.43 m x 3.91 m |
| Second Level | Primary Bedroom | 5.12 m | 4.17 m | 5.12 m x 4.17 m |
| Second Level | Bedroom 2 | 5.05 m | 4.05 m | 5.05 m x 4.05 m |
| Second Level | Bedroom 3 | 3.77 m | 3.9 m | 3.77 m x 3.9 m |
| Basement | Recreational, Games Room | 4.1 m | 4.37 m | 4.1 m x 4.37 m |
| Basement | Exercise Room | 5.81 m | 5.7 m | 5.81 m x 5.7 m |
| Basement | Media | 5.46 m | 5.71 m | 5.46 m x 5.71 m |
| Basement | Bedroom 5 | 3.68 m | 5.45 m | 3.68 m x 5.45 m |
| Ground Level | Foyer | 3.77 m | 2.19 m | 3.77 m x 2.19 m |
| Ground Level | Office | 3.69 m | 3.66 m | 3.69 m x 3.66 m |
| Ground Level | Dining Room | 4.52 m | 3.87 m | 4.52 m x 3.87 m |
| Ground Level | Great Room | 4.52 m | 4.47 m | 4.52 m x 4.47 m |
| Ground Level | Kitchen | 4.5 m | 6.2 m | 4.5 m x 6.2 m |
| Ground Level | Laundry Room | 2.43 m | 2.43 m | 2.43 m x 2.43 m |
| Ground Level | Pantry | 1.56 m | 1.75 m | 1.56 m x 1.75 m |
https://www.realtor.ca/real-estate/28459752/318-tuck-drive-burlington-shoreacres-shoreacres
Andy Georgopoulos
Salesperson
181 Queen St East
Brampton, Ontario L6W 2B3

