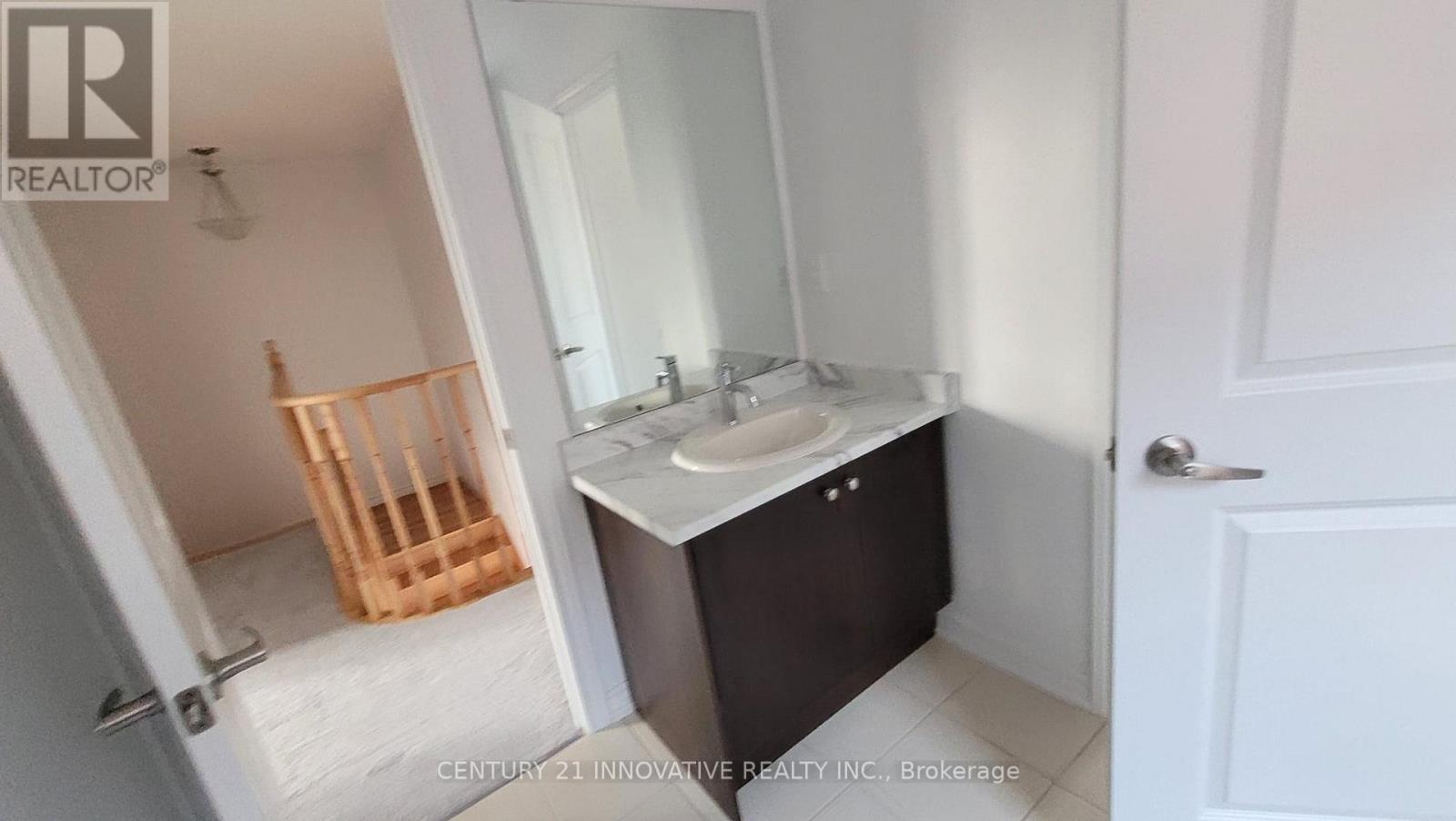318 Russell Street Southgate, Ontario N0C 1B0
$2,450 Monthly
Welcome to this Newly Built Spacious Beautiful Detached Home with 3 Bedroom and 3 Bathroom, located in the highly sought after area of Dundalk. This home is loaded with Double doorentrance and modern finishes and practical layout featuring an open concept Great Room accompanied by Dinning and large eat-in Kitchen with stainless steel appliances. This stunning home boasts Solid oak staircases, 3 good sized bedrooms on second floor. The Primary Bedroom Features a Large Closet and a Ensuite Bathroom. Easy access to Highway 10. Close to top rated school, parks, hospital, Golf Course, shopping, grocery stores. (id:60365)
Property Details
| MLS® Number | X12138291 |
| Property Type | Single Family |
| Community Name | Southgate |
| AmenitiesNearBy | Golf Nearby, Hospital, Park, Place Of Worship |
| CommunityFeatures | Community Centre |
| ParkingSpaceTotal | 4 |
| ViewType | View |
Building
| BathroomTotal | 3 |
| BedroomsAboveGround | 3 |
| BedroomsTotal | 3 |
| Age | 0 To 5 Years |
| Appliances | Water Heater, Dishwasher, Dryer, Stove, Washer, Refrigerator |
| BasementDevelopment | Unfinished |
| BasementType | N/a (unfinished) |
| ConstructionStyleAttachment | Detached |
| CoolingType | Central Air Conditioning |
| ExteriorFinish | Brick |
| FireplacePresent | Yes |
| FlooringType | Ceramic, Carpeted |
| FoundationType | Poured Concrete |
| HalfBathTotal | 1 |
| HeatingFuel | Natural Gas |
| HeatingType | Forced Air |
| StoriesTotal | 2 |
| SizeInterior | 1500 - 2000 Sqft |
| Type | House |
| UtilityWater | Municipal Water |
Parking
| Attached Garage | |
| Garage |
Land
| Acreage | No |
| LandAmenities | Golf Nearby, Hospital, Park, Place Of Worship |
| Sewer | Sanitary Sewer |
| SizeDepth | 101 Ft ,9 In |
| SizeFrontage | 32 Ft ,9 In |
| SizeIrregular | 32.8 X 101.8 Ft |
| SizeTotalText | 32.8 X 101.8 Ft |
Rooms
| Level | Type | Length | Width | Dimensions |
|---|---|---|---|---|
| Second Level | Primary Bedroom | 4.21 m | 3.61 m | 4.21 m x 3.61 m |
| Second Level | Bedroom 2 | 3.61 m | 3.32 m | 3.61 m x 3.32 m |
| Second Level | Bedroom 3 | 3.7 m | 3.09 m | 3.7 m x 3.09 m |
| Second Level | Other | Measurements not available | ||
| Main Level | Foyer | Measurements not available | ||
| Main Level | Living Room | 3.97 m | 3.1 m | 3.97 m x 3.1 m |
| Main Level | Dining Room | 3.97 m | 3.15 m | 3.97 m x 3.15 m |
| Main Level | Kitchen | 3.97 m | 3.05 m | 3.97 m x 3.05 m |
| Main Level | Eating Area | 3.97 m | 3.15 m | 3.97 m x 3.15 m |
https://www.realtor.ca/real-estate/28290939/318-russell-street-southgate-southgate
Md Waliul Hasan
Salesperson
350 Burnhamthorpe Rd W
Mississauga, Ontario L5B 3J1





































