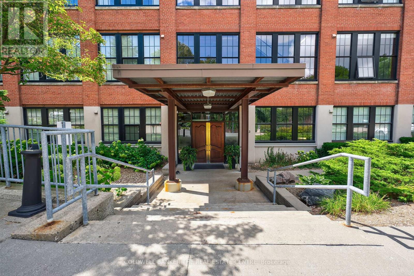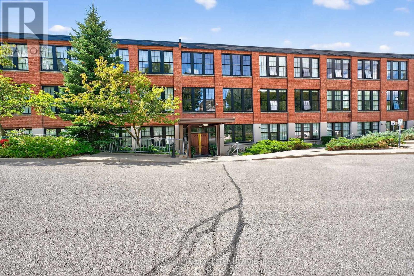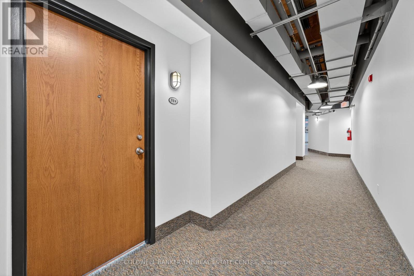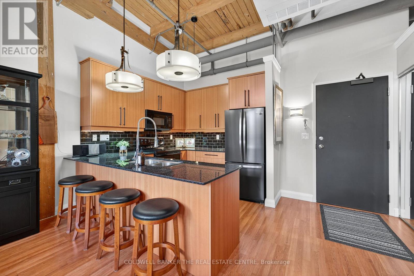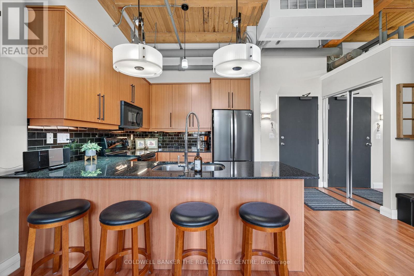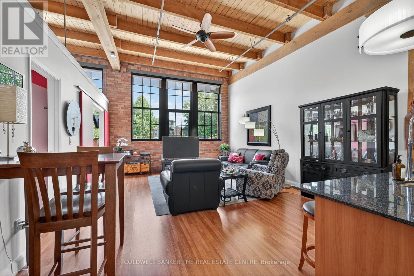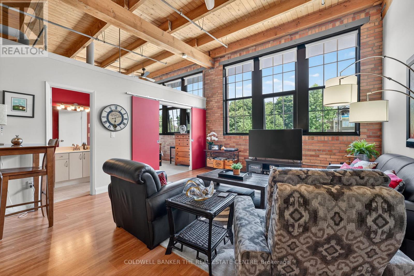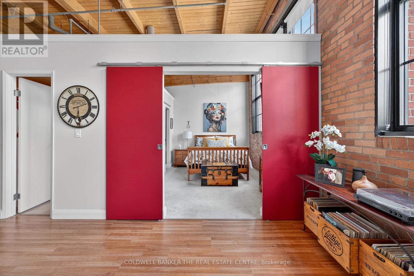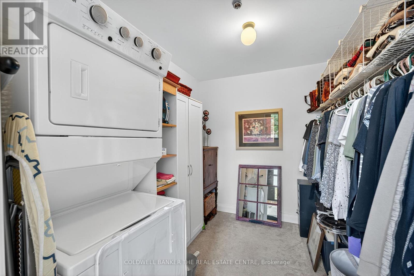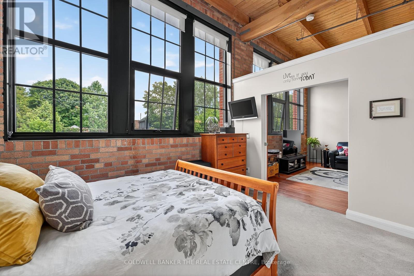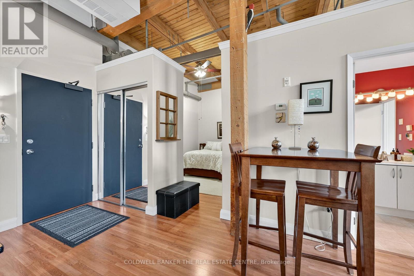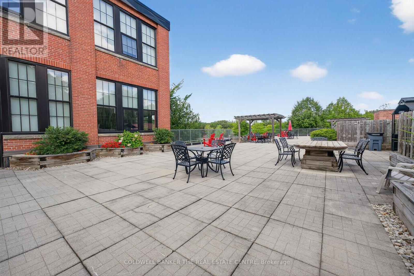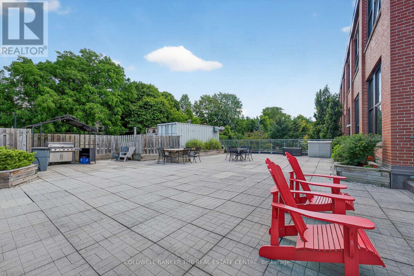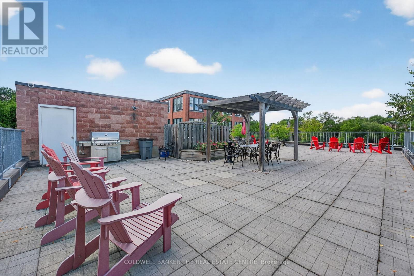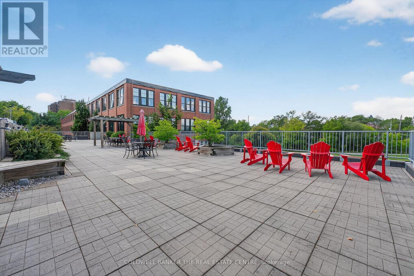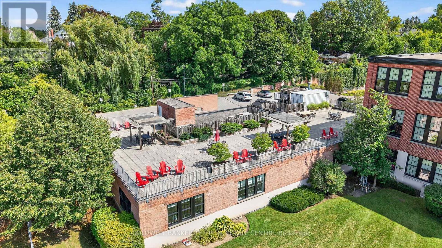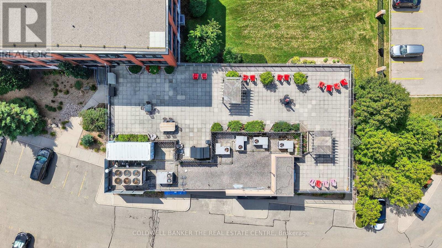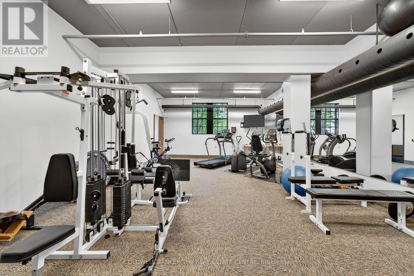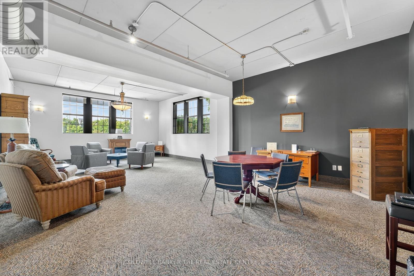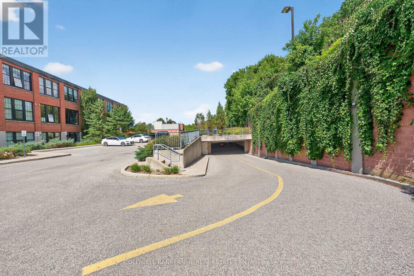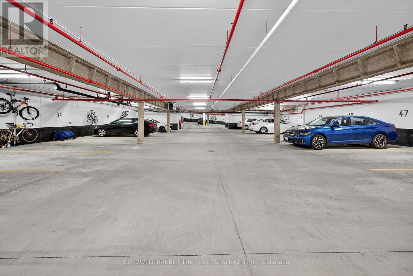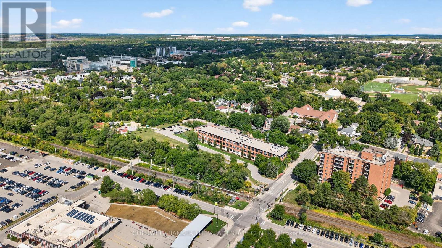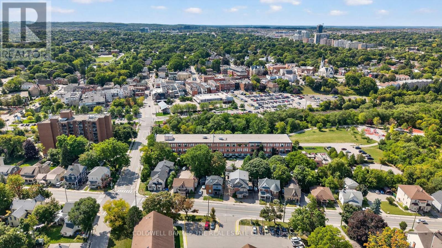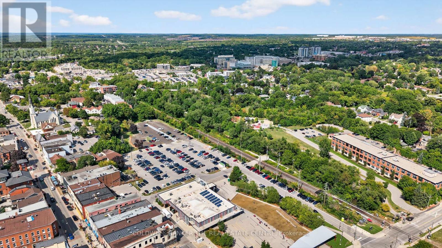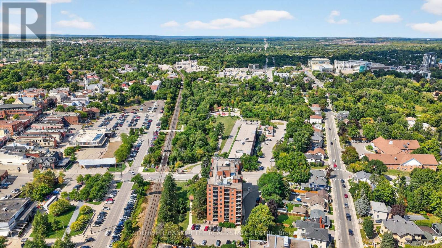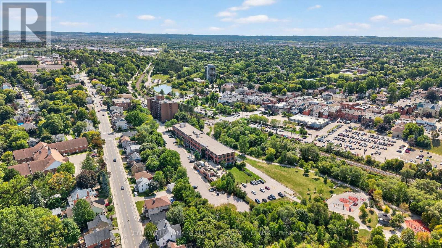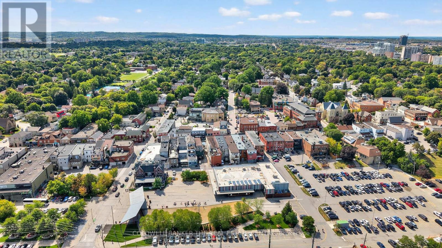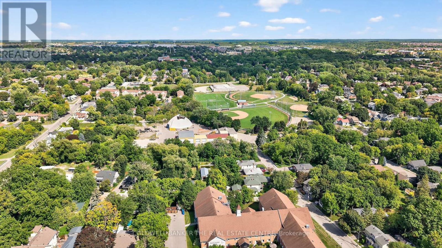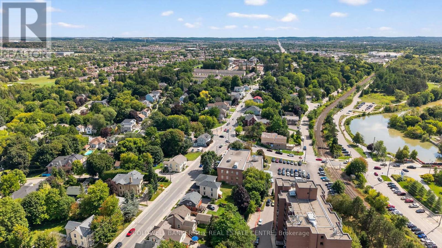318 - 543 Timothy Street Newmarket, Ontario L3Y 1R1
$749,900Maintenance, Heat, Electricity, Water, Cable TV, Common Area Maintenance, Insurance, Parking
$1,352.72 Monthly
Maintenance, Heat, Electricity, Water, Cable TV, Common Area Maintenance, Insurance, Parking
$1,352.72 MonthlyCoveted top-floor unit at the Office Specialty Lofts! This bright open-concept 1+1 Bedroom unit showcases post & beam architecture, radiant-heated laminate/carpeted floors, new black-interior windows, kitchen with breakfast bar & granite counters ... and did we mention there is no one above you?. Includes 2 parking spaces (1 surface, 1 underground) plus a spacious locker. Building amenities include: gym, terrace w/ BBQs, theatre, games & meeting rooms, large party room w/ pro kitchen, and beautifully maintained gardens. Prime location steps to Main St shops, dining, Riverwalk Commons, Tom Taylor Trail & Fairy Lake. Walk to Southlake & GO station. Quick drive to Hwy 404, Upper Canada Mall & major shopping. This building offers a lifestyle like no other in town and is perfect for those who want to live in the heart of downtown Newmarket. Recent Major investments to building: Roof & Windows (id:60365)
Property Details
| MLS® Number | N12369764 |
| Property Type | Single Family |
| Community Name | Central Newmarket |
| AmenitiesNearBy | Hospital, Park, Place Of Worship, Public Transit |
| CommunityFeatures | Pet Restrictions, Community Centre |
| EquipmentType | None |
| Features | Elevator, In Suite Laundry |
| ParkingSpaceTotal | 2 |
| RentalEquipmentType | None |
Building
| BathroomTotal | 1 |
| BedroomsAboveGround | 2 |
| BedroomsTotal | 2 |
| Age | 100+ Years |
| Amenities | Exercise Centre, Recreation Centre, Party Room, Storage - Locker |
| Appliances | Dishwasher, Dryer, Stove, Washer, Window Coverings, Refrigerator |
| ArchitecturalStyle | Loft |
| CoolingType | Central Air Conditioning, Air Exchanger |
| ExteriorFinish | Brick |
| FireProtection | Security System |
| FlooringType | Laminate, Carpeted |
| FoundationType | Concrete |
| HeatingFuel | Natural Gas |
| HeatingType | Radiant Heat |
| SizeInterior | 900 - 999 Sqft |
| Type | Apartment |
Parking
| Garage |
Land
| Acreage | No |
| LandAmenities | Hospital, Park, Place Of Worship, Public Transit |
| LandscapeFeatures | Landscaped |
| ZoningDescription | R5-s (heritage Building) |
Rooms
| Level | Type | Length | Width | Dimensions |
|---|---|---|---|---|
| Main Level | Kitchen | 2.88 m | 2.69 m | 2.88 m x 2.69 m |
| Main Level | Dining Room | 2.17 m | 4.74 m | 2.17 m x 4.74 m |
| Main Level | Living Room | 3.73 m | 4.74 m | 3.73 m x 4.74 m |
| Main Level | Primary Bedroom | 2.98 m | 4.14 m | 2.98 m x 4.14 m |
| Main Level | Den | 2.81 m | 4.26 m | 2.81 m x 4.26 m |
Darcy Toombs
Broker
425 Davis Dr
Newmarket, Ontario L3Y 2P1

