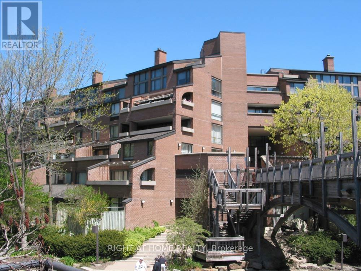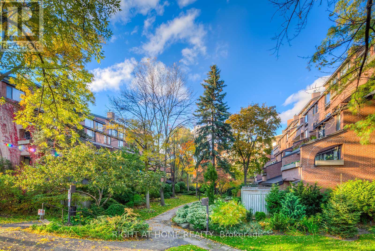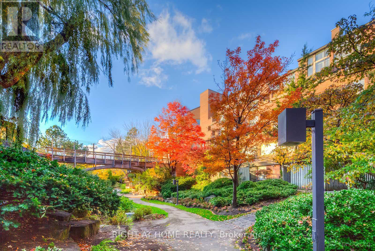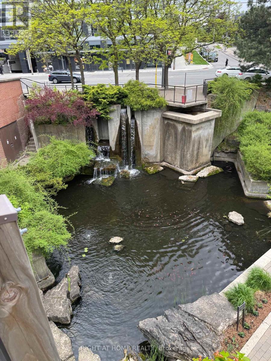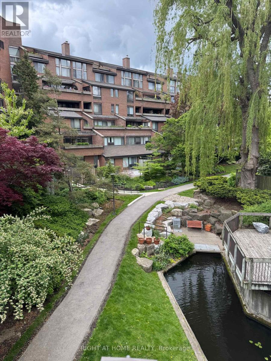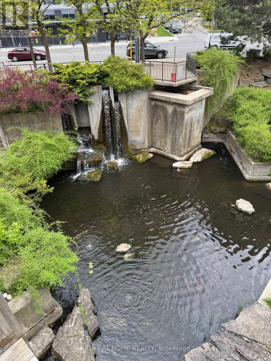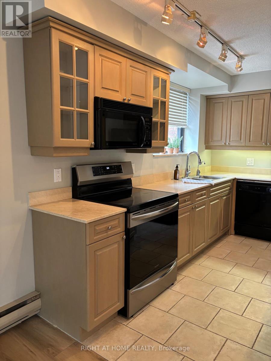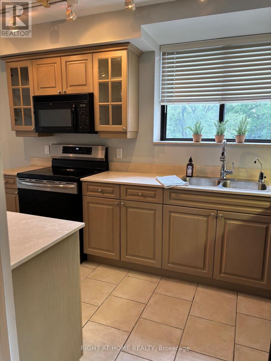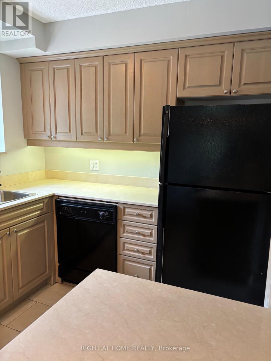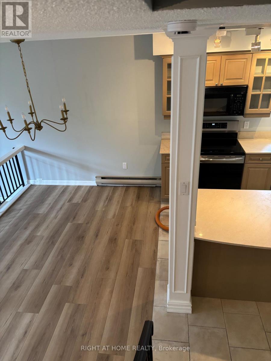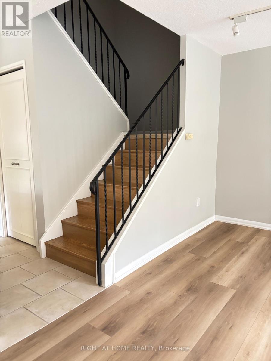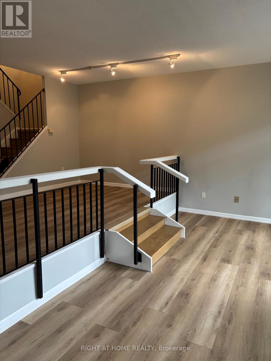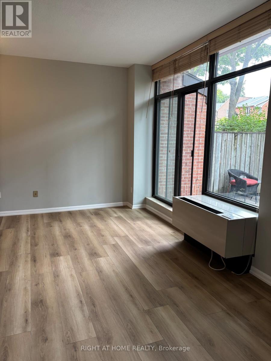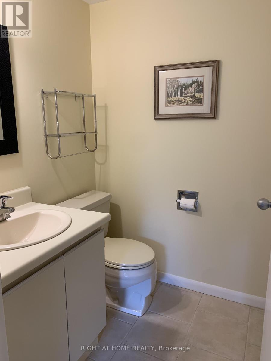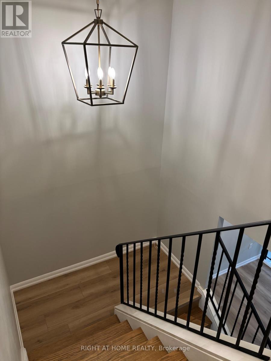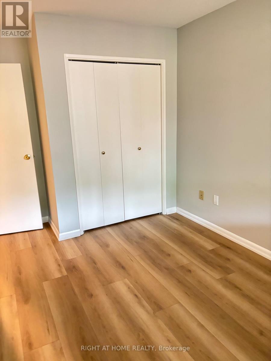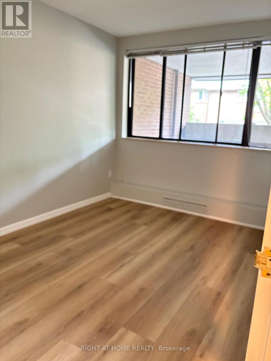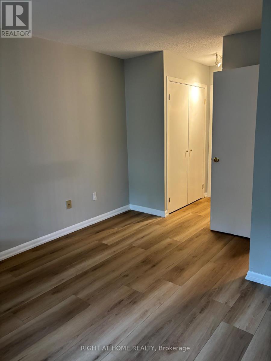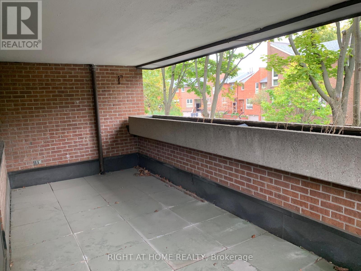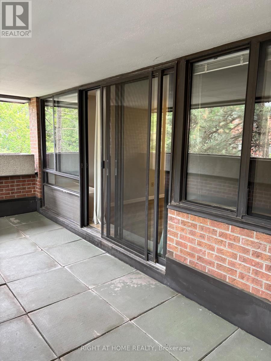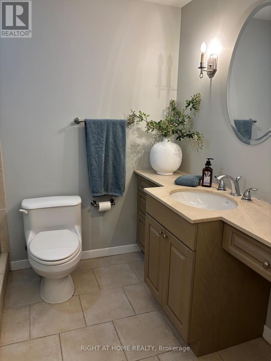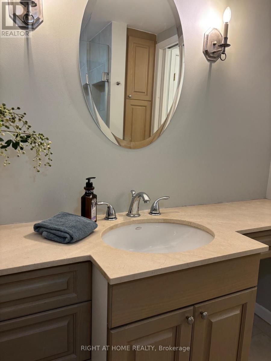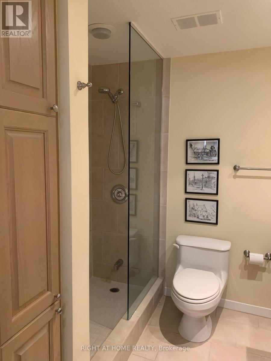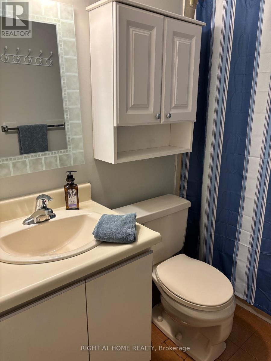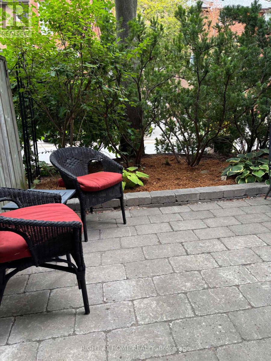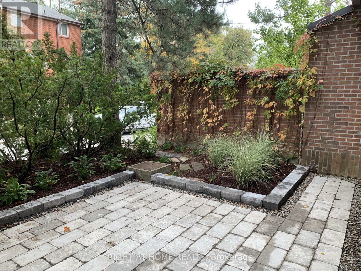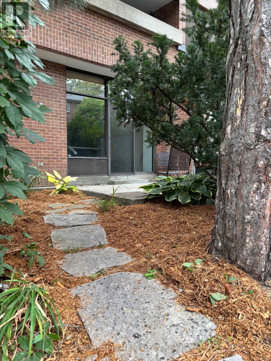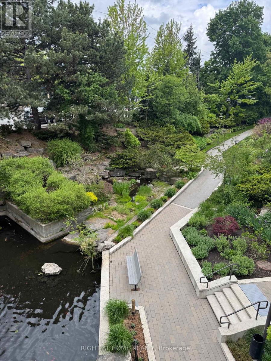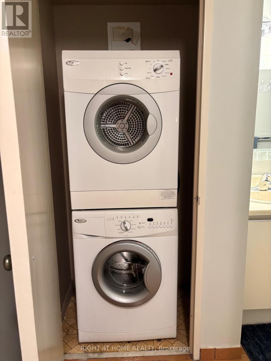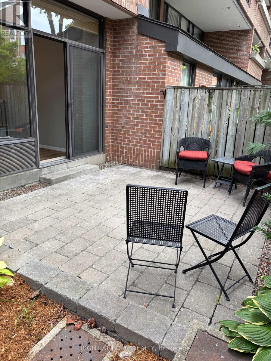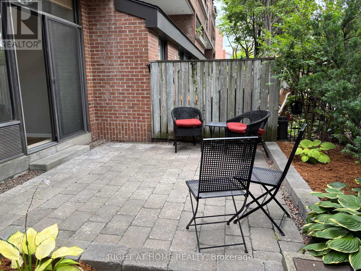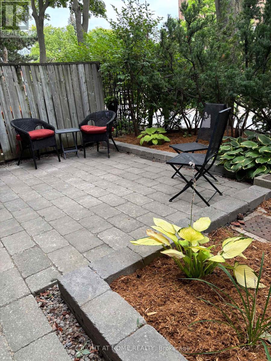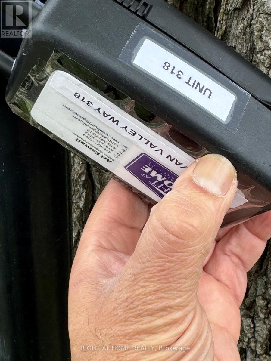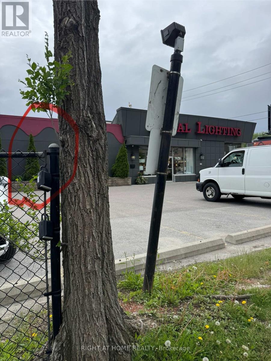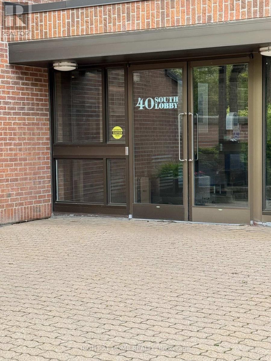318 - 40 Sylvan Valley Way Toronto, Ontario M5M 4M3
$4,295 Monthly
Welcome to this beautiful maintained 1485sf two-storey renovated condo offering the perfect blend of comfort, space, anc convenience. Thoughtfully designed with an open-concept main level, this home features a modern kitchen that seamlessly overlooks the dining and living room areas-ideal for entertaining or relaxing in style.Upstairs you will bind two generously sized bedrooms. The primary bedroom as an ensuite bathroom. The second bedroom enjoys direct access to a private open balcony, perfect for morning coffee or evening unwinding.Step outside to your expansive private outdoor terrace-an incredible space for entertaining, gardening, or simply enjoying the outdoors in peace. This condo comes fully loaded with value, water, hydro, heating, central air conditioning, cable tv, and includes one underground parking space as well as a locker, This unit is move in ready! Located in a vibrant neighborhood with fantastic restaurants just steps away and excellent access to public transit and hwy 401 (id:60365)
Property Details
| MLS® Number | C12349315 |
| Property Type | Single Family |
| Neigbourhood | Bedford Park-Nortown |
| Community Name | Bedford Park-Nortown |
| AmenitiesNearBy | Public Transit |
| CommunityFeatures | Pet Restrictions |
| Features | Cul-de-sac, Elevator, In Suite Laundry |
| ParkingSpaceTotal | 1 |
| Structure | Squash & Raquet Court |
Building
| BathroomTotal | 3 |
| BedroomsAboveGround | 2 |
| BedroomsTotal | 2 |
| Amenities | Exercise Centre, Visitor Parking, Car Wash, Storage - Locker |
| Appliances | Garage Door Opener Remote(s), Dishwasher, Dryer, Microwave, Oven, Stove, Washer, Refrigerator |
| CoolingType | Central Air Conditioning |
| ExteriorFinish | Brick |
| FireProtection | Smoke Detectors |
| FlooringType | Hardwood |
| HeatingFuel | Electric |
| HeatingType | Radiant Heat |
| StoriesTotal | 2 |
| SizeInterior | 1400 - 1599 Sqft |
Parking
| Underground | |
| Garage |
Land
| Acreage | No |
| LandAmenities | Public Transit |
| SurfaceWater | Lake/pond |
Rooms
| Level | Type | Length | Width | Dimensions |
|---|---|---|---|---|
| Second Level | Bedroom | Measurements not available | ||
| Second Level | Bedroom 2 | Measurements not available | ||
| Main Level | Living Room | Measurements not available | ||
| Main Level | Dining Room | Measurements not available | ||
| Main Level | Kitchen | Measurements not available |
Ari Esmail
Salesperson
1396 Don Mills Rd Unit B-121
Toronto, Ontario M3B 0A7

