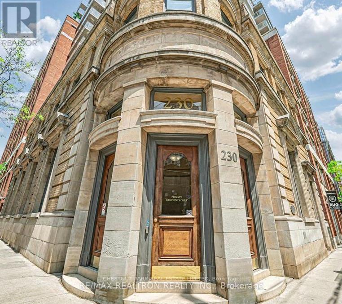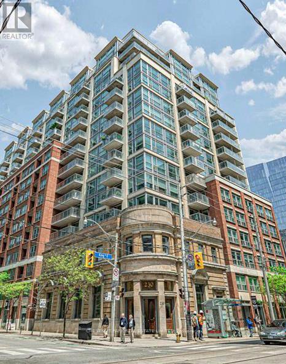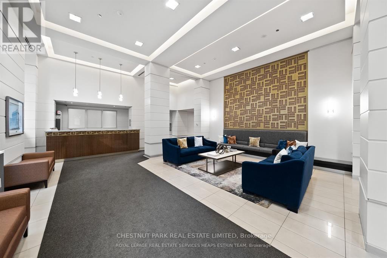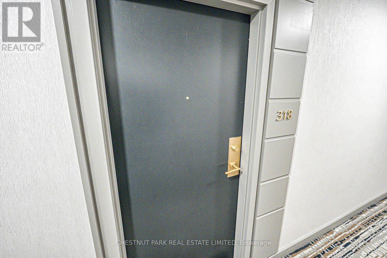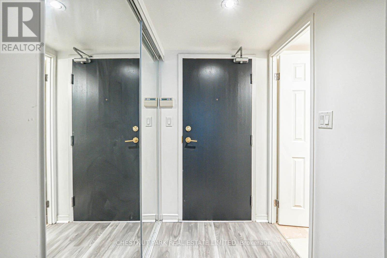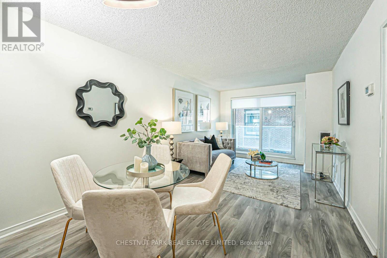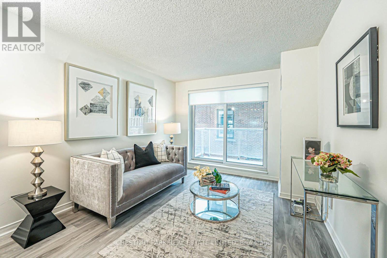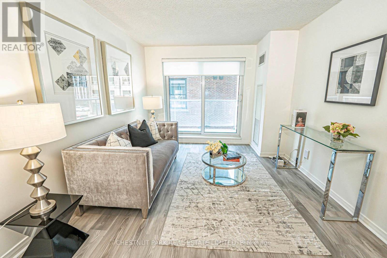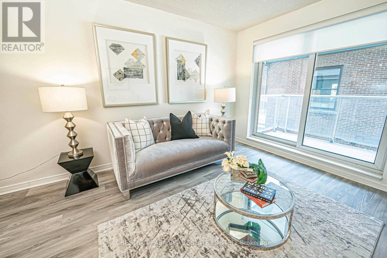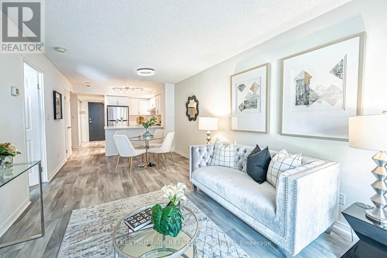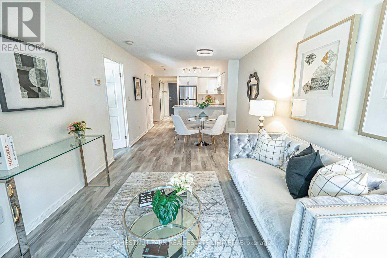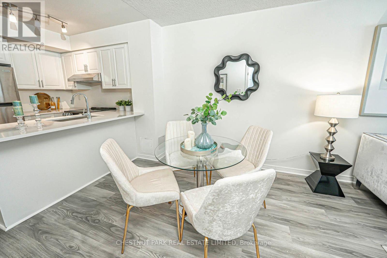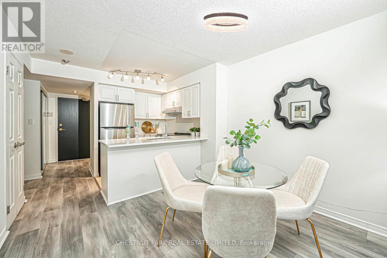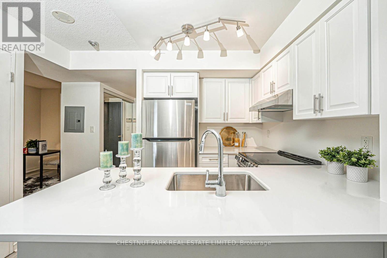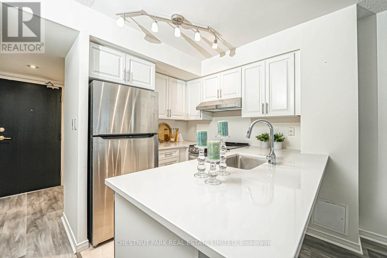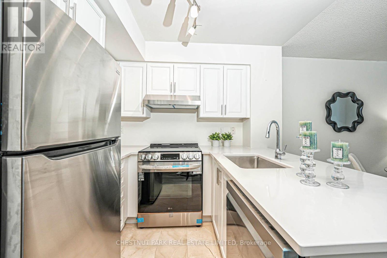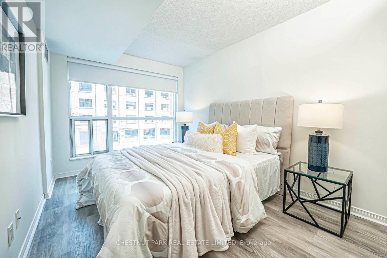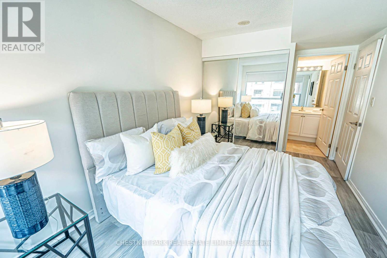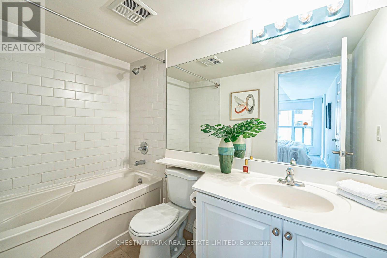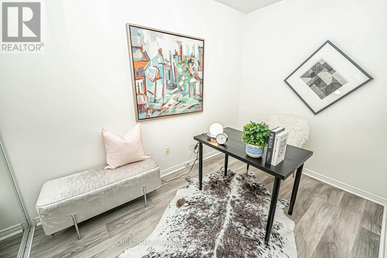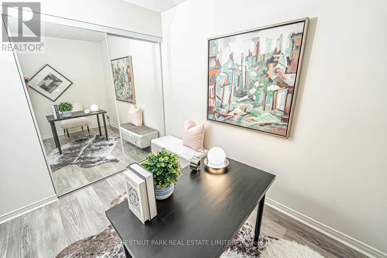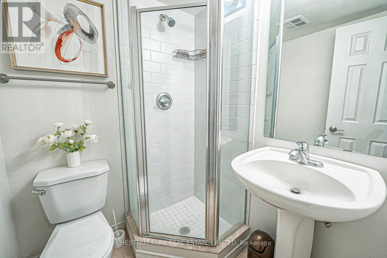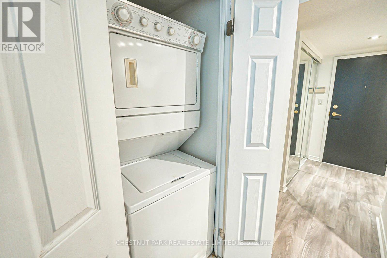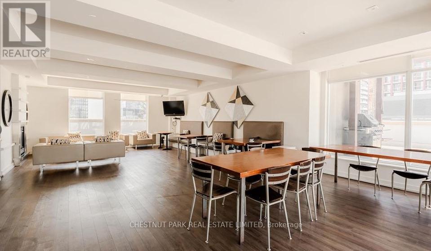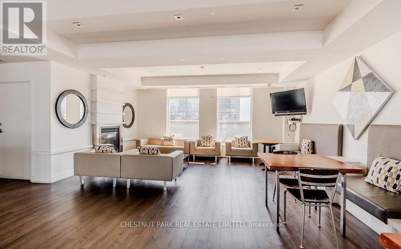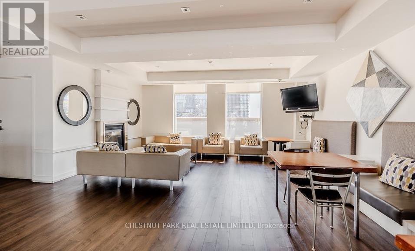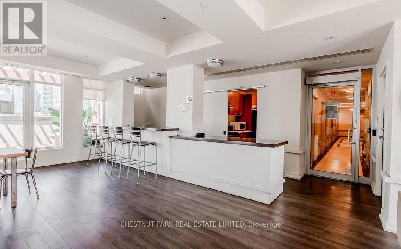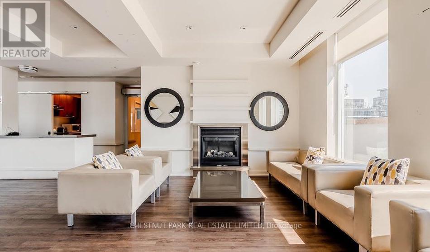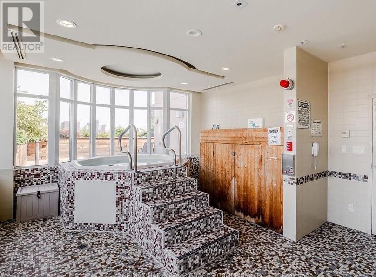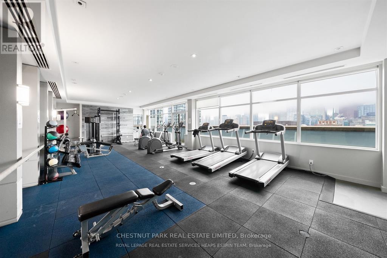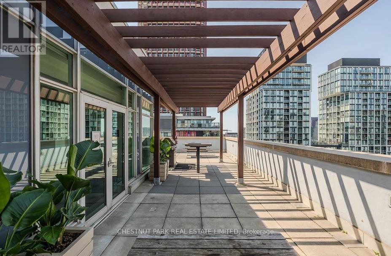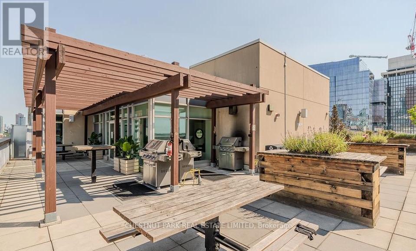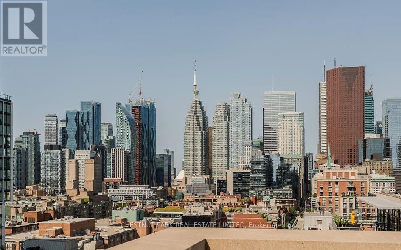318 - 230 King Street E Toronto, Ontario M5A 1K5
$2,450 Monthly
Exceptional Downtown Living - Beautifully Upgraded 1+1 Suite for Lease!Experience outstanding value in this rarely offered, stylishly updated 1+1 bedroom suite at the highly sought-after King Court Condos. Perfect for a young professional looking to live in one of downtown's most vibrant neighbourhoods, this bright, freshly painted home features sleek laminate flooring, a modern kitchen with quartz countertops and stainless steel appliances, and a versatile den that easily serves as a second bedroom or dedicated home office.Residents enjoy resort-style amenities, including a rooftop lounge and terrace with BBQs and panoramic city and lake views, a 24-hour concierge, fitness centre, hot tub, sauna, whirlpool, party room, guest parking, and convenient rentable guest suites.Situated steps from the St. Lawrence Market, Distillery District, The Esplanade, Google offices, the Financial District, cafes, shops, and transit, this move-in-ready suite delivers unbeatable lifestyle convenience in one of the city's most desirable locations.A fantastic opportunity-act quickly, this one won't last! (id:60365)
Property Details
| MLS® Number | C12572814 |
| Property Type | Single Family |
| Community Name | Moss Park |
| CommunityFeatures | Pets Not Allowed |
| Features | Balcony, Guest Suite |
Building
| BathroomTotal | 2 |
| BedroomsAboveGround | 1 |
| BedroomsBelowGround | 1 |
| BedroomsTotal | 2 |
| Amenities | Security/concierge, Exercise Centre, Party Room, Visitor Parking |
| Appliances | Dishwasher, Dryer, Stove, Washer, Window Coverings, Refrigerator |
| BasementType | None |
| CoolingType | Central Air Conditioning |
| ExteriorFinish | Brick |
| FlooringType | Laminate, Tile |
| HeatingFuel | Electric, Natural Gas |
| HeatingType | Heat Pump, Not Known |
| SizeInterior | 700 - 799 Sqft |
| Type | Apartment |
Parking
| No Garage |
Land
| Acreage | No |
Rooms
| Level | Type | Length | Width | Dimensions |
|---|---|---|---|---|
| Main Level | Living Room | 6.12 m | 3.16 m | 6.12 m x 3.16 m |
| Main Level | Dining Room | 6.12 m | 3.16 m | 6.12 m x 3.16 m |
| Main Level | Kitchen | 2.35 m | 2.2 m | 2.35 m x 2.2 m |
| Main Level | Bedroom | 4.41 m | 2.74 m | 4.41 m x 2.74 m |
| Main Level | Den | 2.77 m | 2.74 m | 2.77 m x 2.74 m |
https://www.realtor.ca/real-estate/29132727/318-230-king-street-e-toronto-moss-park-moss-park
Eugene Palermo
Salesperson
1300 Yonge St Ground Flr
Toronto, Ontario M4T 1X3

