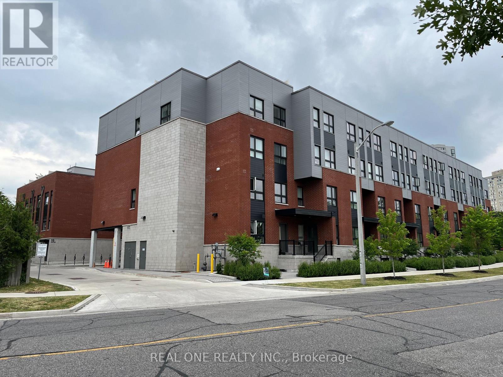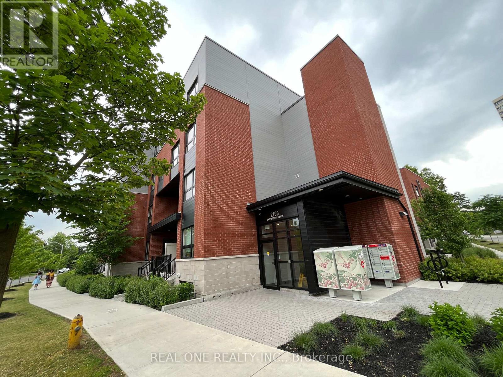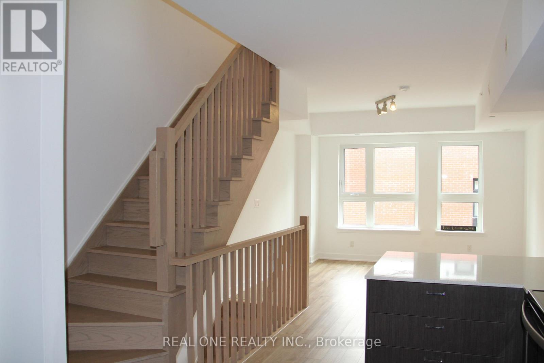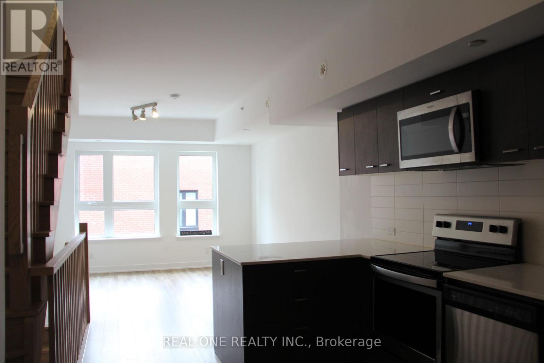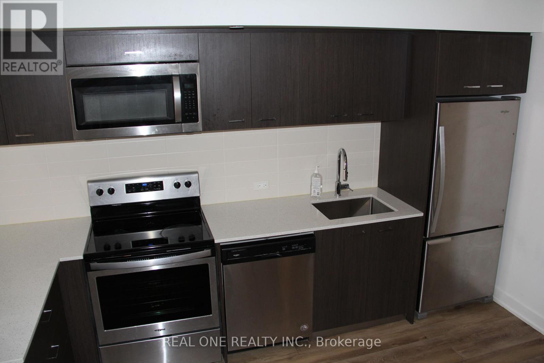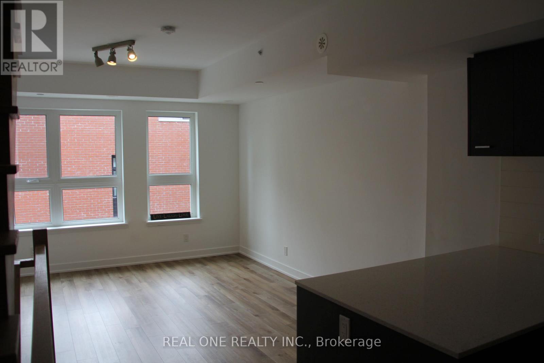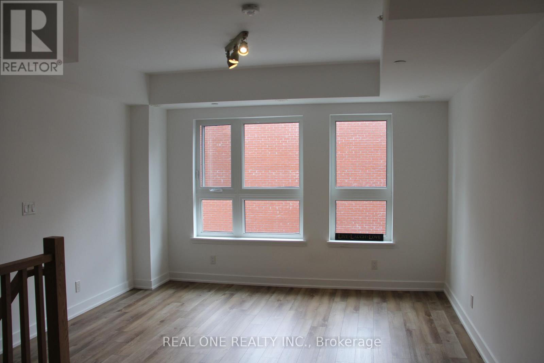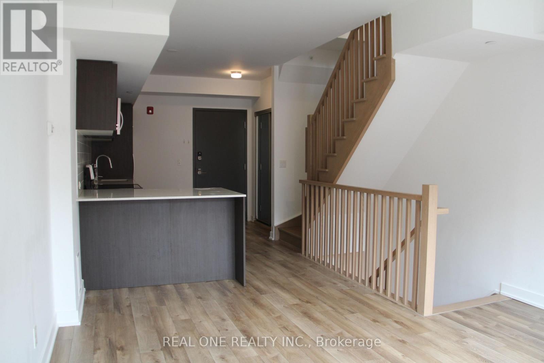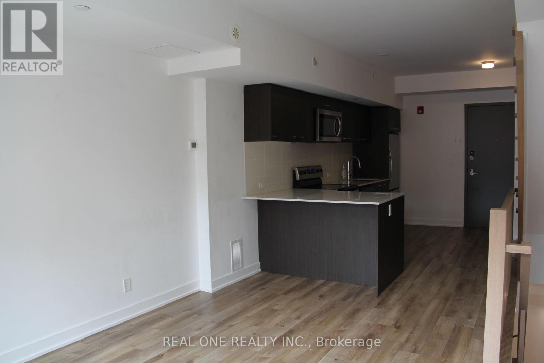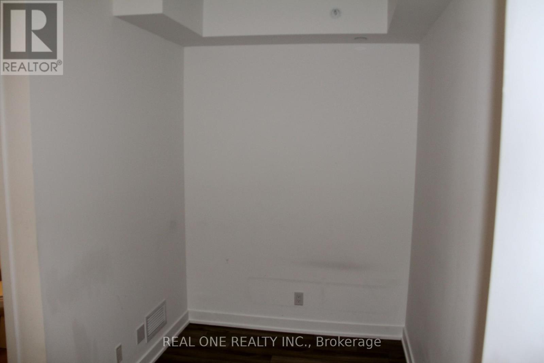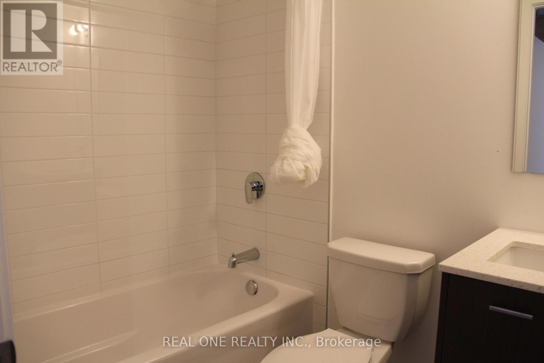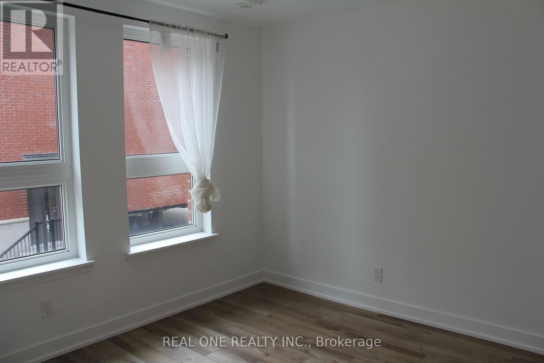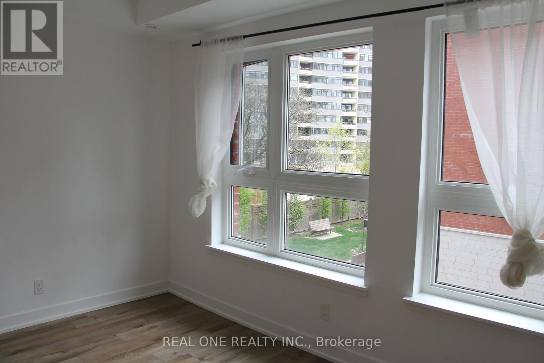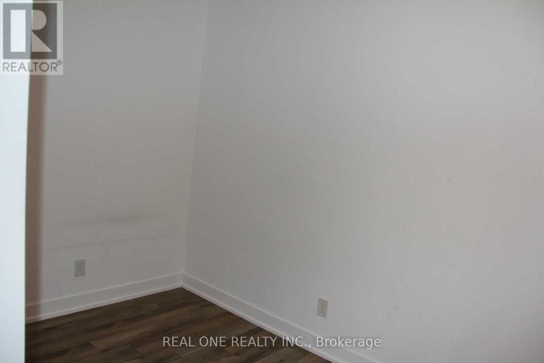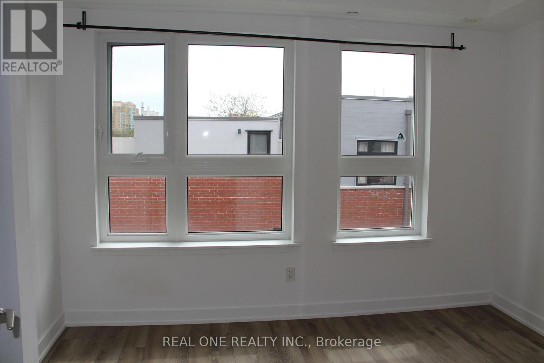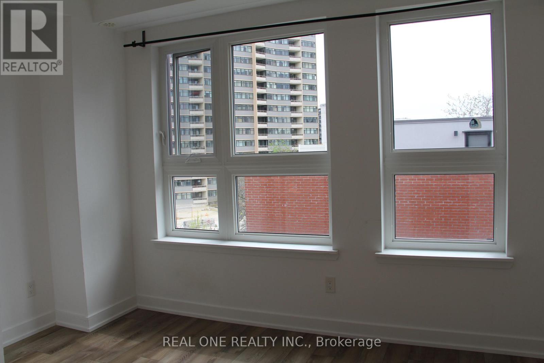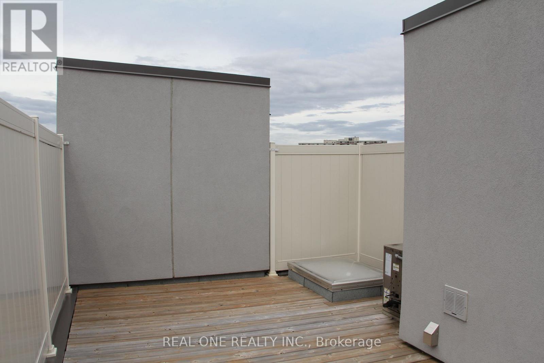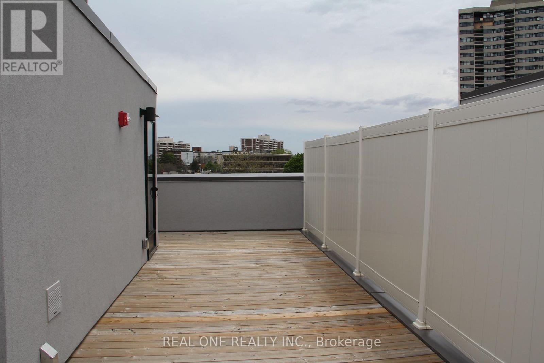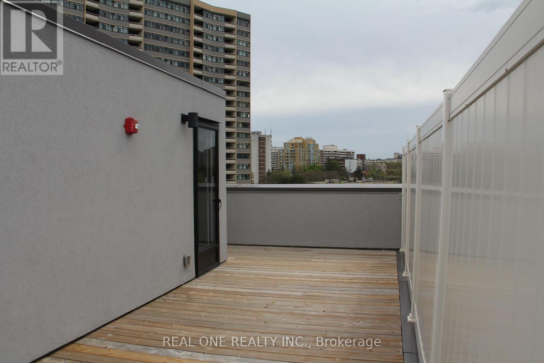318 - 2100 Bridletowne Circle Toronto, Ontario M1W 0A6
4 Bedroom
2 Bathroom
1200 - 1399 sqft
Central Air Conditioning
Forced Air
$3,000 Monthly
Beautiful Upper Unit Stacked Townhouse In High-Demand Area. Open Concept Kitchen, Stainless Steel Appliances & Granite Counter Top. Large Living Area With Laminate Throughout. Spacious Roof Top Terrace For You To Enjoy Your Private Time! Ttc At Door Steps. Walking Distance To School, Bridletowne Shopping Mall, Supermarket, Shops, Restaurant. Easy Access To Highway 401. (id:60365)
Property Details
| MLS® Number | E12525496 |
| Property Type | Single Family |
| Community Name | L'Amoreaux |
| AmenitiesNearBy | Park, Public Transit, Schools |
| CommunityFeatures | Pets Not Allowed |
| ParkingSpaceTotal | 1 |
Building
| BathroomTotal | 2 |
| BedroomsAboveGround | 3 |
| BedroomsBelowGround | 1 |
| BedroomsTotal | 4 |
| Age | 6 To 10 Years |
| BasementType | None |
| CoolingType | Central Air Conditioning |
| ExteriorFinish | Brick |
| FlooringType | Laminate |
| HeatingFuel | Natural Gas |
| HeatingType | Forced Air |
| StoriesTotal | 3 |
| SizeInterior | 1200 - 1399 Sqft |
| Type | Row / Townhouse |
Parking
| Garage |
Land
| Acreage | No |
| LandAmenities | Park, Public Transit, Schools |
Rooms
| Level | Type | Length | Width | Dimensions |
|---|---|---|---|---|
| Lower Level | Bedroom 3 | 3.81 m | 2.59 m | 3.81 m x 2.59 m |
| Lower Level | Den | 2.74 m | 1.84 m | 2.74 m x 1.84 m |
| Main Level | Kitchen | 8.69 m | 3.81 m | 8.69 m x 3.81 m |
| Main Level | Dining Room | 8.69 m | 3.81 m | 8.69 m x 3.81 m |
| Main Level | Living Room | 8.69 m | 3.81 m | 8.69 m x 3.81 m |
| Upper Level | Primary Bedroom | 3.81 m | 2.74 m | 3.81 m x 2.74 m |
| Upper Level | Bedroom 2 | 3.81 m | 2.74 m | 3.81 m x 2.74 m |
https://www.realtor.ca/real-estate/29084161/318-2100-bridletowne-circle-toronto-lamoreaux-lamoreaux
Huijun Xue
Salesperson
Real One Realty Inc.
15 Wertheim Court Unit 302
Richmond Hill, Ontario L4B 3H7
15 Wertheim Court Unit 302
Richmond Hill, Ontario L4B 3H7

