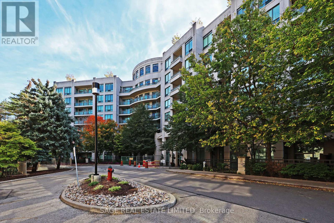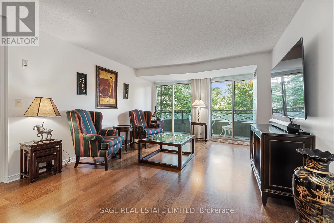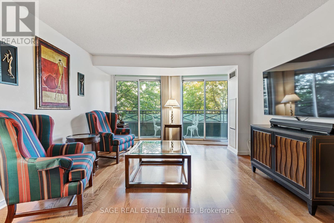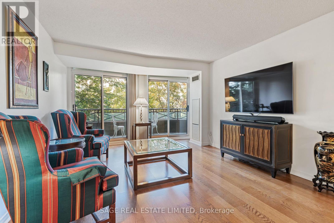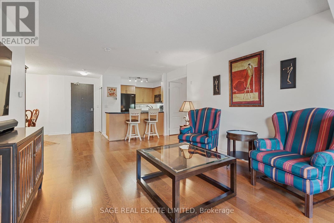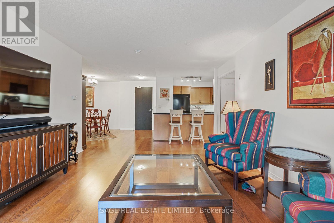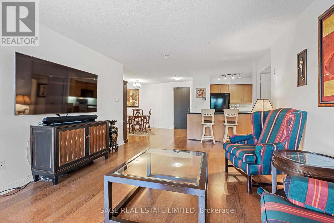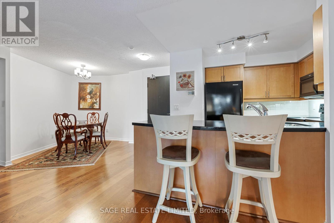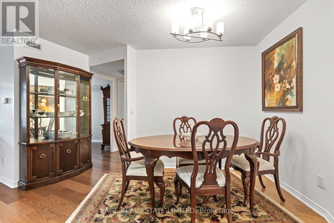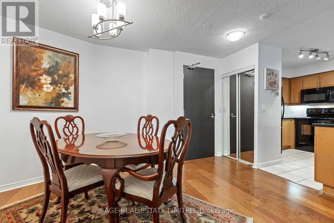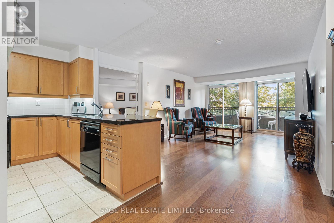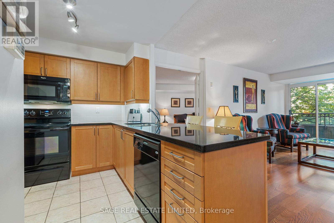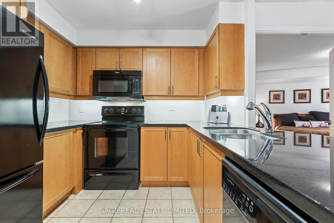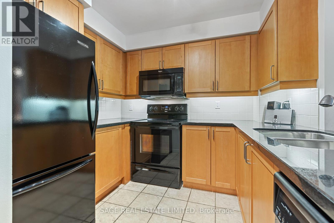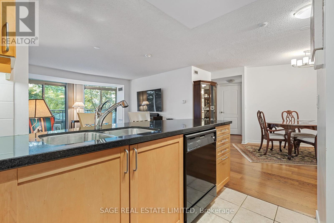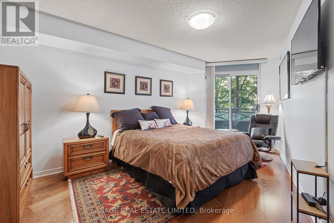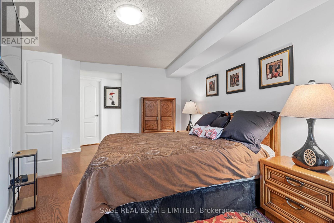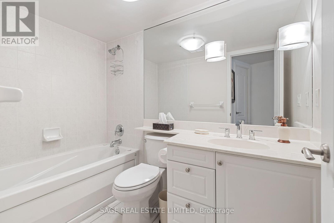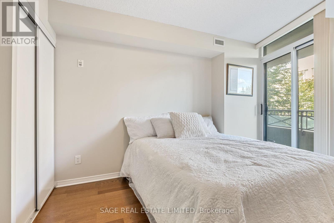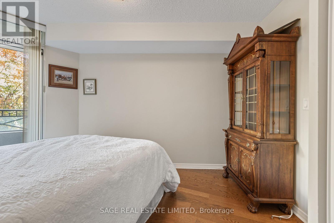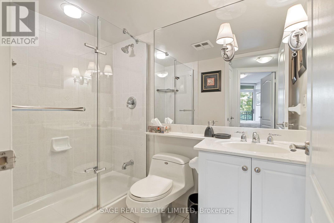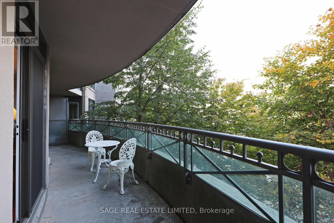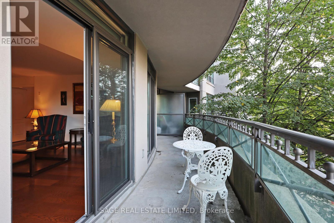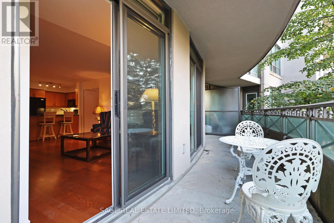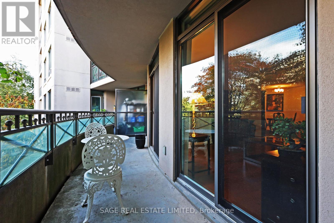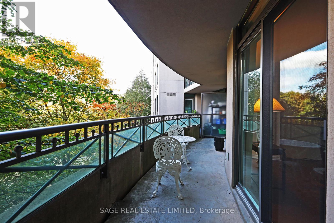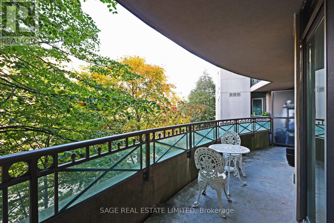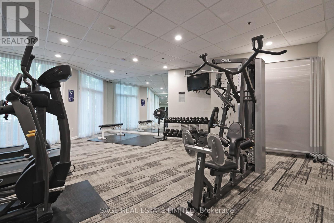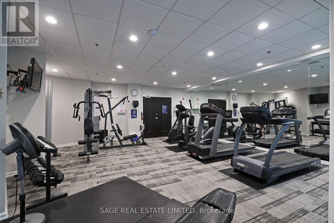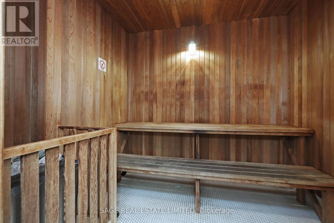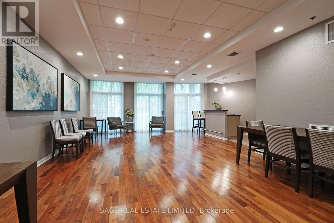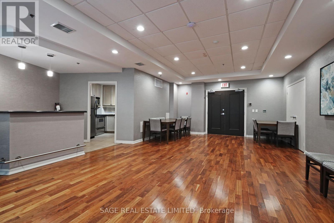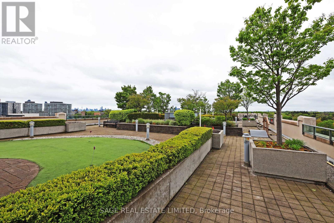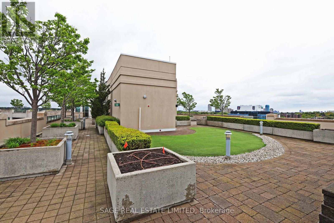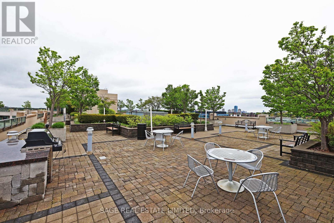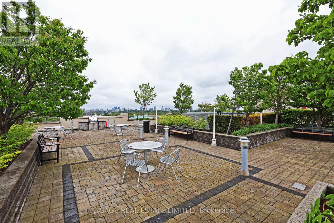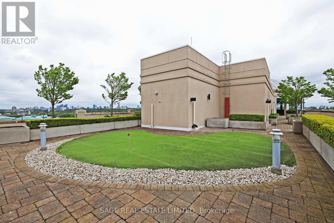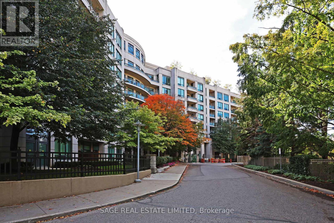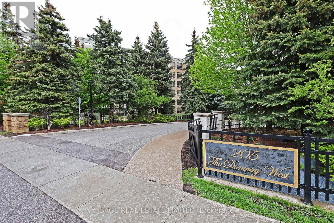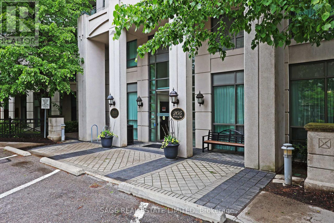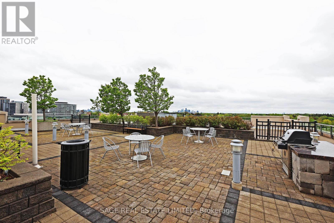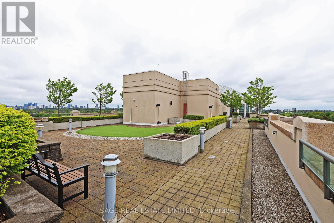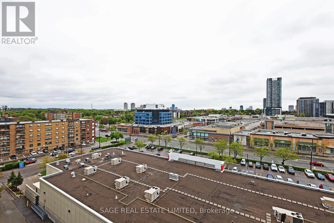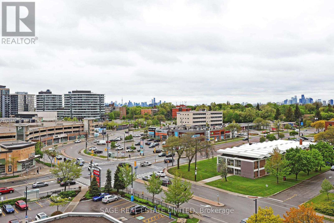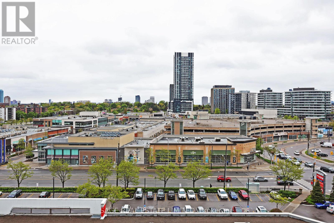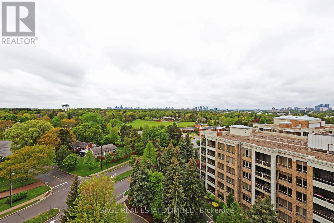318 - 205 The Donway West Road Toronto, Ontario M3B 3S5
$685,000Maintenance, Heat, Parking, Water, Common Area Maintenance, Insurance
$1,067.79 Monthly
Maintenance, Heat, Parking, Water, Common Area Maintenance, Insurance
$1,067.79 MonthlyThere is a lot to like about this spacious two-bedroom plus den condo with a wraparound balcony. You will appreciate the highly functional split bedroom layout with a roomy primary bedroom that can comfortably fit a king-sized bed, and features a walk-in closet, four-piece ensuite, and walkout to a balcony. The spacious second bedroom has its own bathroom and walkout to the wraparound balcony. The open concept kitchen offers ample storage and prep space. Best of all is the open concept living/dining room and den (large enough to use as a dining room!) that combine to create an expansive space with limitless possibilities to configure and make the space your own. The property comes with one parking spot and one locker. Building amenities include a 24 hour concierge, visitor parking, gym, rooftop deck, and party room. The convenient location offers all the pleasures of city living. You are only minutes away from the Shops of Don Mills, multiple grocery stores, restaurants, Shoppers Drug Mart, and the Toronto Library. And you are only a short drive away from the DVP and 401 to get down or out of the city. (id:60365)
Property Details
| MLS® Number | C12462007 |
| Property Type | Single Family |
| Community Name | Banbury-Don Mills |
| AmenitiesNearBy | Hospital, Public Transit, Park |
| CommunityFeatures | Pet Restrictions |
| Features | Balcony, Carpet Free |
| ParkingSpaceTotal | 1 |
Building
| BathroomTotal | 2 |
| BedroomsAboveGround | 2 |
| BedroomsBelowGround | 1 |
| BedroomsTotal | 3 |
| Amenities | Security/concierge, Party Room, Visitor Parking, Exercise Centre, Sauna, Storage - Locker |
| Appliances | Dishwasher, Dryer, Microwave, Hood Fan, Stove, Washer, Window Coverings, Refrigerator |
| CoolingType | Central Air Conditioning |
| ExteriorFinish | Brick |
| FlooringType | Hardwood, Tile |
| HeatingFuel | Natural Gas |
| HeatingType | Forced Air |
| SizeInterior | 900 - 999 Sqft |
| Type | Apartment |
Parking
| Underground | |
| Garage |
Land
| Acreage | No |
| LandAmenities | Hospital, Public Transit, Park |
Rooms
| Level | Type | Length | Width | Dimensions |
|---|---|---|---|---|
| Flat | Primary Bedroom | 5.9 m | 3.6 m | 5.9 m x 3.6 m |
| Flat | Bedroom 2 | 3.7 m | 3.2 m | 3.7 m x 3.2 m |
| Flat | Kitchen | 3.1 m | 3 m | 3.1 m x 3 m |
| Flat | Living Room | 5.6 m | 3.8 m | 5.6 m x 3.8 m |
| Flat | Dining Room | 5.6 m | 3.8 m | 5.6 m x 3.8 m |
| Flat | Den | 3.9 m | 3.7 m | 3.9 m x 3.7 m |
Dimitrios Tsotos
Salesperson
2010 Yonge Street
Toronto, Ontario M4S 1Z9

