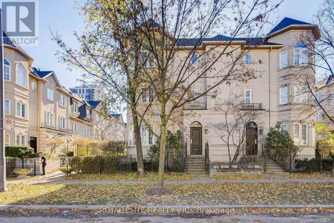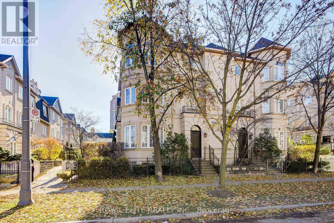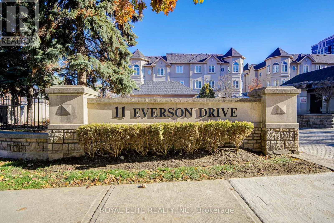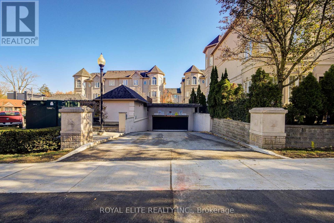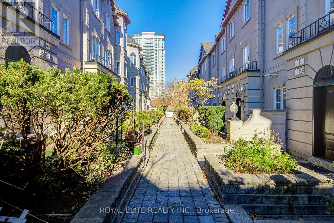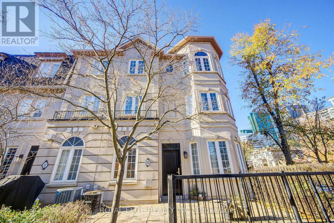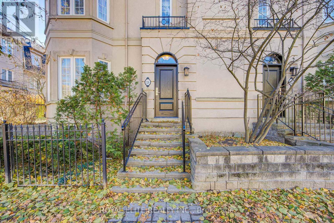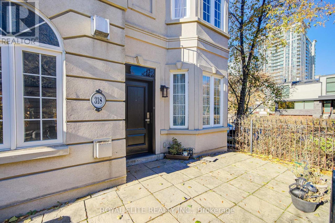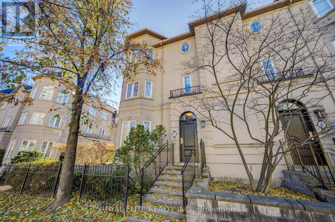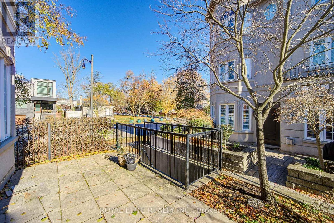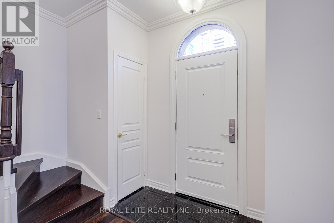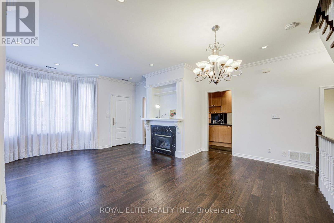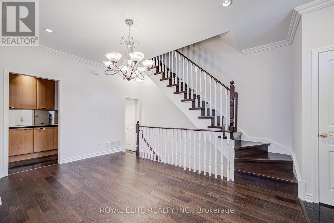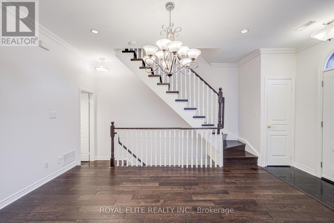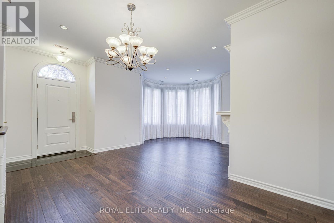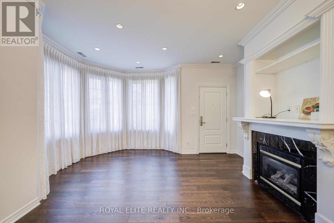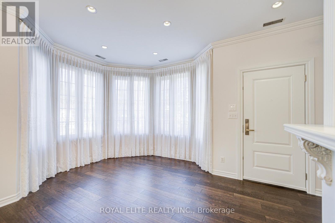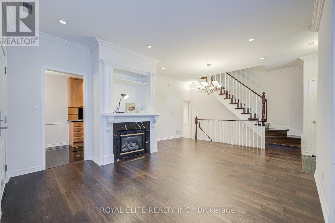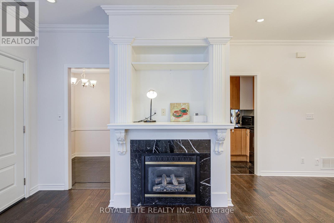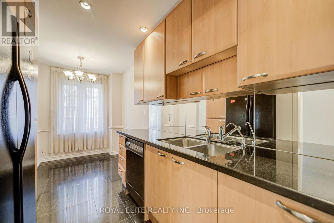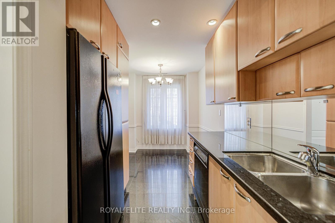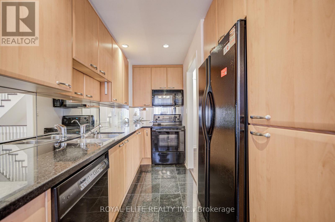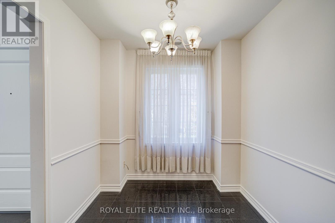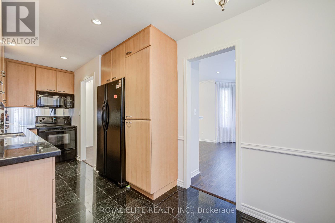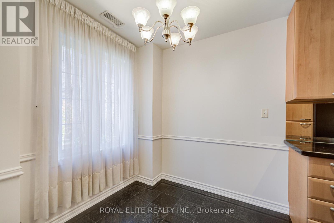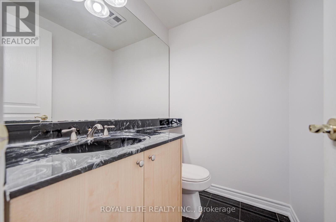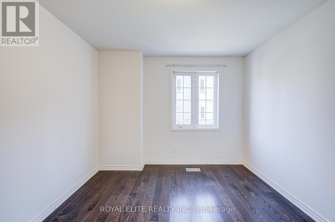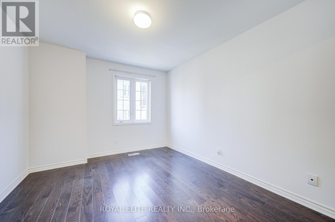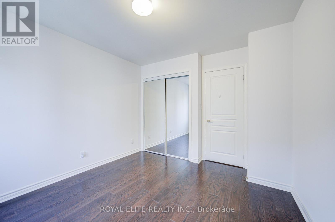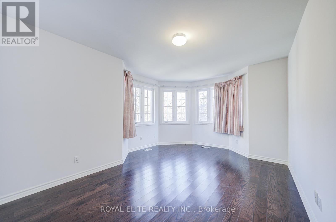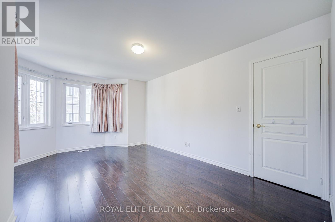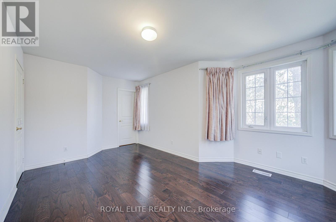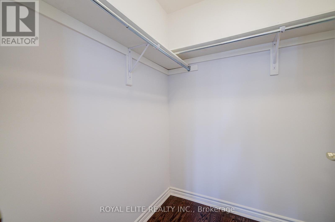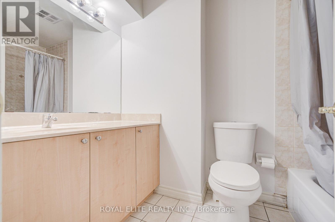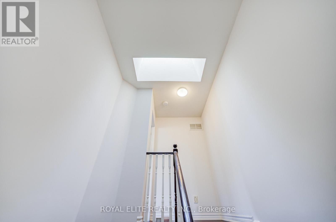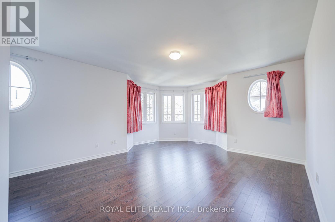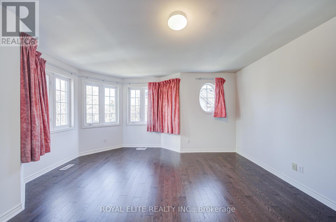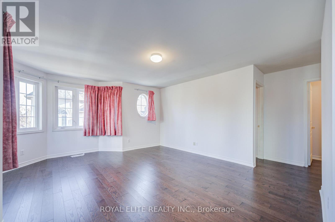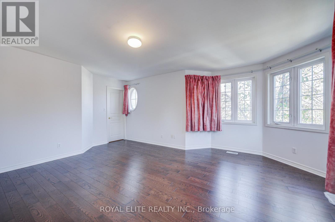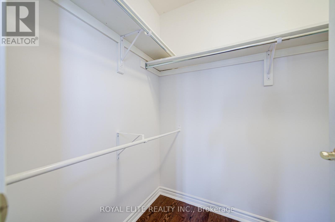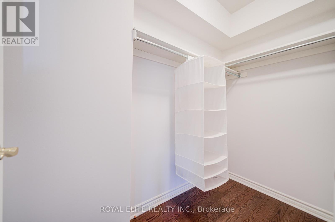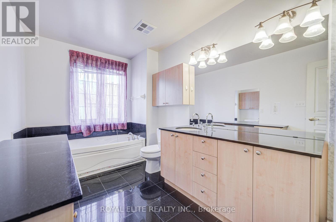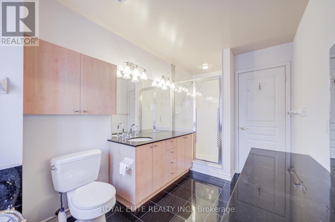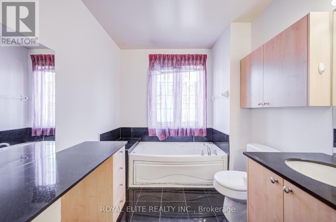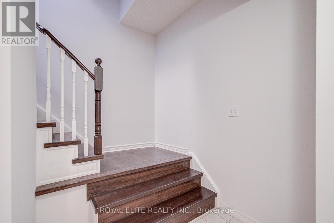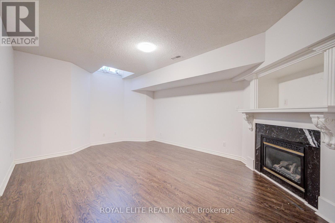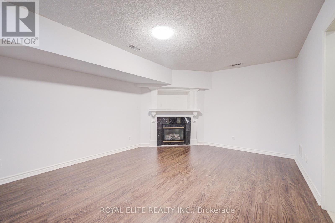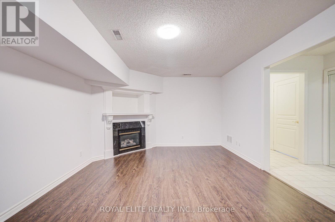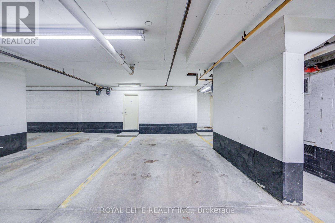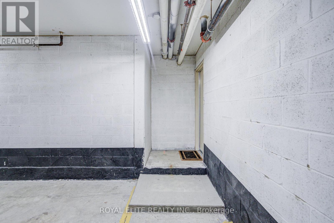318 - 11 Everson Drive Toronto, Ontario M2N 7B9
$1,180,000Maintenance, Water
$711.27 Monthly
Maintenance, Water
$711.27 MonthlyWelcome To 11 Everson Dr - A Rare Corner Townhome In The Heart Of Yonge & Sheppard! This Spacious Home Offers Approx. 2,200 Sq.Ft. Of Above-Grade Living Space Plus A Finished Basement. Bright And Functional Layout With 9-Ft Ceilings, Skylight, And Hardwood Floors Throughout. Modern Kitchen With Granite Countertops And Flooring, Stainless Steel Appliances, And Ample Cabinetry. The Primary Bedroom Features A 5-Pc Ensuite With Jacuzzi, Separate Shower, And A Huge Walk-In Closet. Enjoy A Private 300 Sq.Ft. Patio With Gas BBQ Hookup - Perfect For Outdoor Living. Two Gas Fireplaces Add Warmth And Charm. Lower-Level Family Room With Window And Direct Access To Two Owned Parking Spaces - A Rare Find! Freshly Painted And Move-In Ready. Steps To Subway, Parks, Restaurants, Groceries, And All Amenities. Minutes To Hwy 401 & 404. Prime Location Offering Space, Comfort, And Convenience. A Must-See! (id:60365)
Property Details
| MLS® Number | C12568564 |
| Property Type | Single Family |
| Community Name | Willowdale East |
| AmenitiesNearBy | Hospital, Park, Public Transit, Schools |
| CommunityFeatures | Pets Not Allowed |
| Features | Carpet Free |
| ParkingSpaceTotal | 2 |
| ViewType | View |
Building
| BathroomTotal | 3 |
| BedroomsAboveGround | 3 |
| BedroomsTotal | 3 |
| Appliances | Garage Door Opener Remote(s), Dishwasher, Dryer, Oven, Stove, Washer, Window Coverings, Refrigerator |
| BasementDevelopment | Finished |
| BasementType | N/a (finished) |
| CoolingType | Central Air Conditioning |
| ExteriorFinish | Stucco |
| FireplacePresent | Yes |
| FlooringType | Hardwood, Laminate |
| HalfBathTotal | 1 |
| HeatingFuel | Natural Gas |
| HeatingType | Forced Air |
| StoriesTotal | 3 |
| SizeInterior | 2000 - 2249 Sqft |
| Type | Row / Townhouse |
Parking
| Underground | |
| Garage |
Land
| Acreage | No |
| LandAmenities | Hospital, Park, Public Transit, Schools |
Rooms
| Level | Type | Length | Width | Dimensions |
|---|---|---|---|---|
| Second Level | Bedroom 2 | Measurements not available | ||
| Second Level | Bedroom 3 | Measurements not available | ||
| Third Level | Primary Bedroom | Measurements not available | ||
| Basement | Family Room | Measurements not available | ||
| Main Level | Living Room | Measurements not available | ||
| Main Level | Dining Room | Measurements not available | ||
| Main Level | Kitchen | Measurements not available | ||
| Main Level | Eating Area | Measurements not available |
Tony Song
Broker
7030 Woodbine Ave #908
Markham, Ontario L3R 4G8

