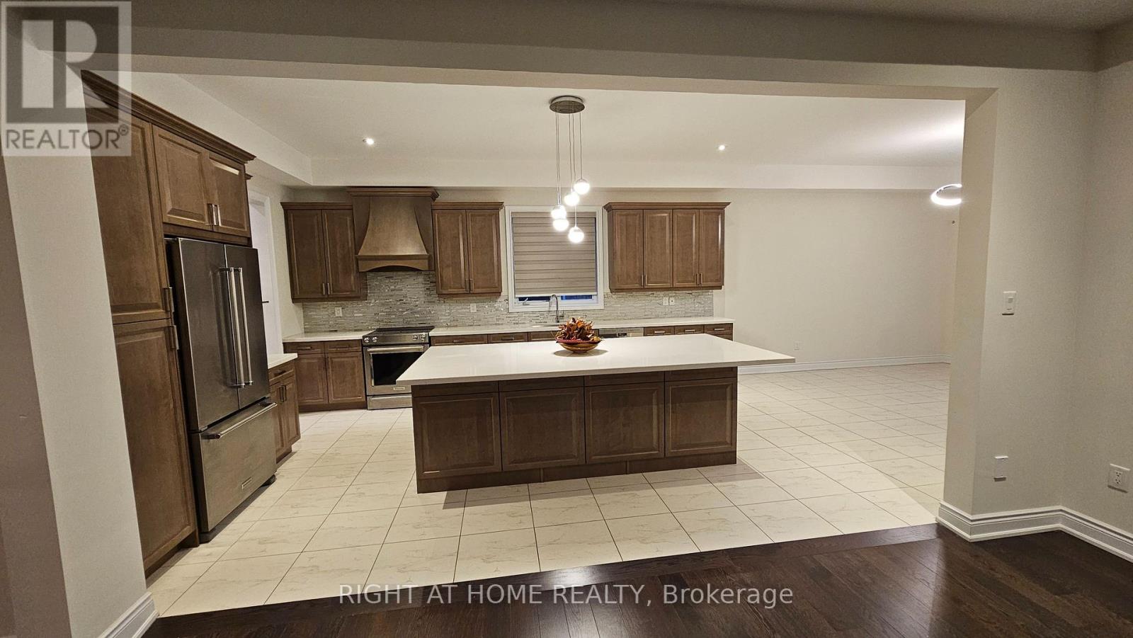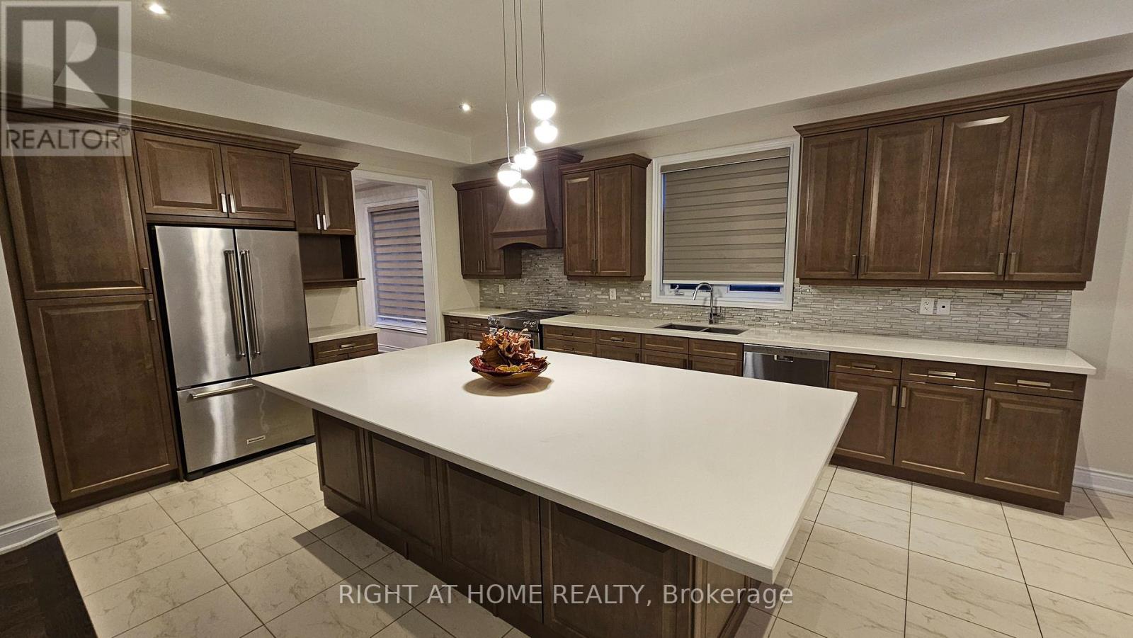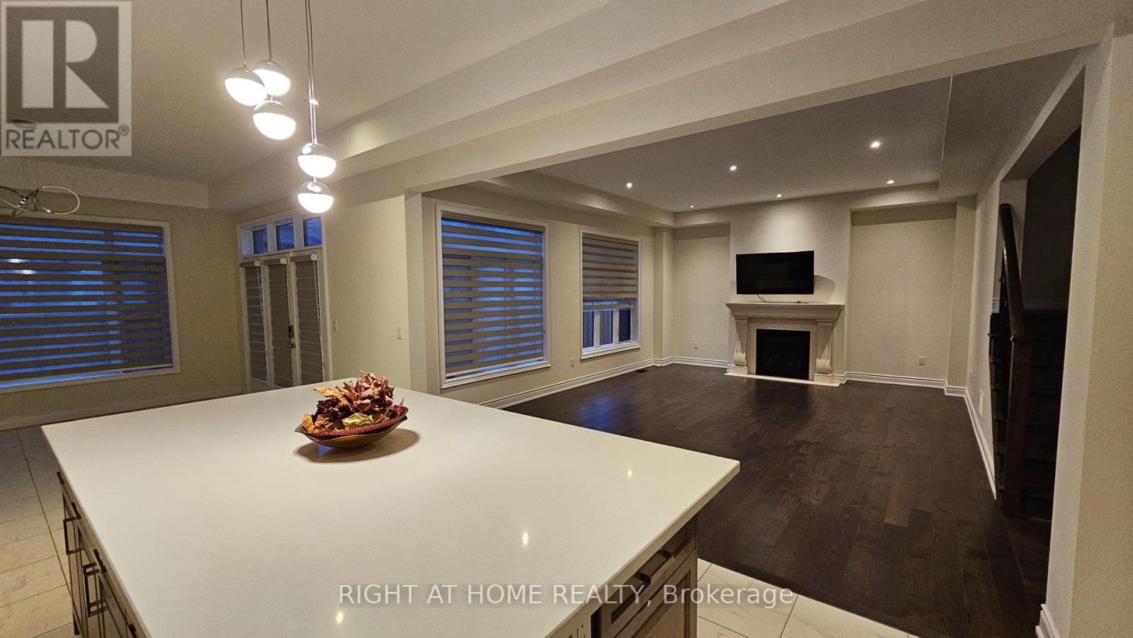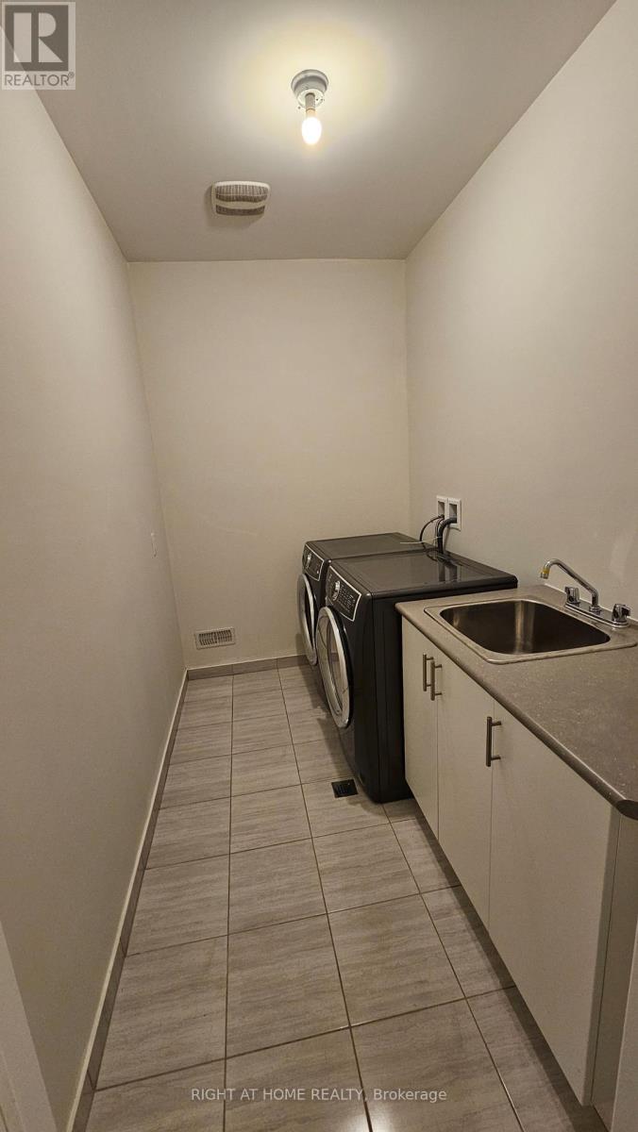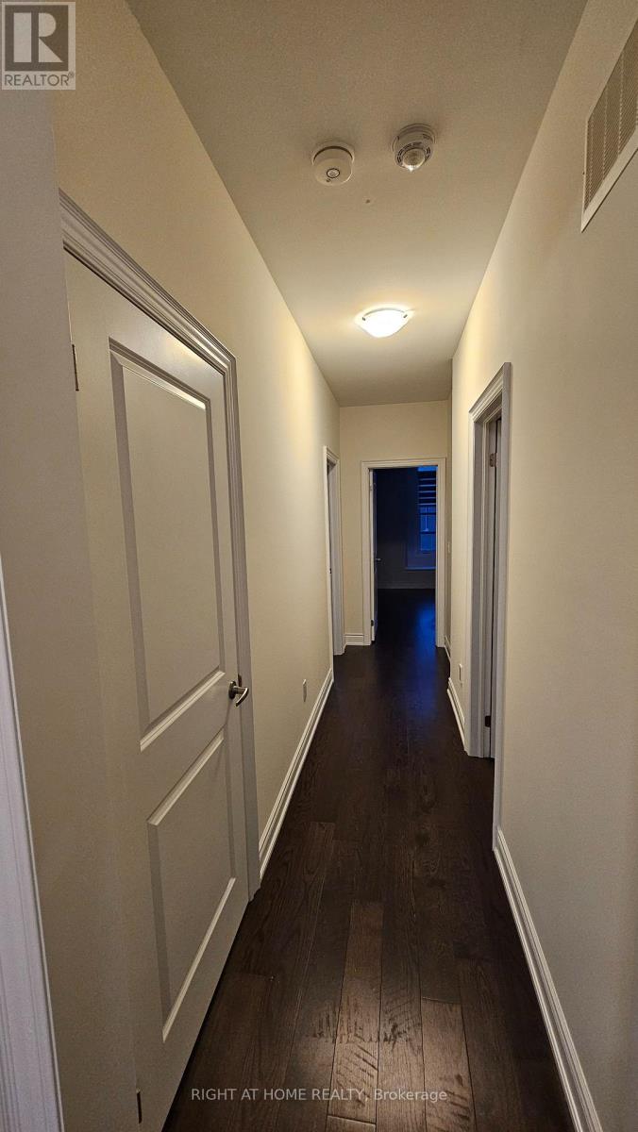3175 Daniel Way Oakville, Ontario L6H 0V1
5 Bedroom
4 Bathroom
3500 - 5000 sqft
Fireplace
Central Air Conditioning
Forced Air
$6,400 Monthly
Tastefully Upgraded Executive Home, With A Premium Lot, Aprox. 4000 Sq ft. Freshly painted with renovated! light fixtures. Located In The Prestigious Seven Oaks Subdivision. This Home Is Centrally Located Within Walking And Short Driving Distances To Major Amenities And Highways. (id:60365)
Property Details
| MLS® Number | W12205132 |
| Property Type | Single Family |
| Community Name | 1008 - GO Glenorchy |
| ParkingSpaceTotal | 4 |
Building
| BathroomTotal | 4 |
| BedroomsAboveGround | 4 |
| BedroomsBelowGround | 1 |
| BedroomsTotal | 5 |
| Appliances | Dishwasher, Dryer, Stove, Washer, Refrigerator |
| BasementDevelopment | Partially Finished |
| BasementType | N/a (partially Finished) |
| ConstructionStyleAttachment | Detached |
| CoolingType | Central Air Conditioning |
| ExteriorFinish | Brick, Concrete |
| FireplacePresent | Yes |
| FlooringType | Hardwood, Ceramic |
| FoundationType | Concrete |
| HalfBathTotal | 1 |
| HeatingFuel | Natural Gas |
| HeatingType | Forced Air |
| StoriesTotal | 2 |
| SizeInterior | 3500 - 5000 Sqft |
| Type | House |
| UtilityWater | Municipal Water |
Parking
| Garage |
Land
| Acreage | No |
| Sewer | Sanitary Sewer |
Rooms
| Level | Type | Length | Width | Dimensions |
|---|---|---|---|---|
| Second Level | Laundry Room | Measurements not available | ||
| Second Level | Primary Bedroom | 13.97 m | 22.07 m | 13.97 m x 22.07 m |
| Second Level | Bedroom 2 | 13.71 m | 15.58 m | 13.71 m x 15.58 m |
| Second Level | Bedroom 3 | 11.97 m | 11.97 m | 11.97 m x 11.97 m |
| Second Level | Bedroom 4 | 16.27 m | 11.78 m | 16.27 m x 11.78 m |
| Main Level | Living Room | 8.86 m | 11.48 m | 8.86 m x 11.48 m |
| Main Level | Dining Room | Measurements not available | ||
| Main Level | Kitchen | 18.89 m | 11.48 m | 18.89 m x 11.48 m |
| Main Level | Family Room | 18.89 m | 14.46 m | 18.89 m x 14.46 m |
| In Between | Office | Measurements not available |
https://www.realtor.ca/real-estate/28435470/3175-daniel-way-oakville-go-glenorchy-1008-go-glenorchy
Cyril Diji
Salesperson
Right At Home Realty
1550 16th Avenue Bldg B Unit 3 & 4
Richmond Hill, Ontario L4B 3K9
1550 16th Avenue Bldg B Unit 3 & 4
Richmond Hill, Ontario L4B 3K9



