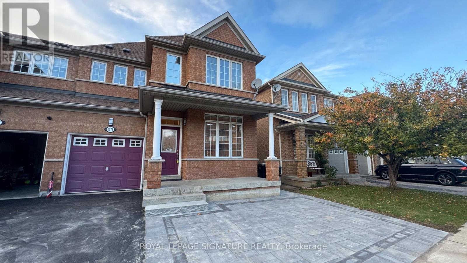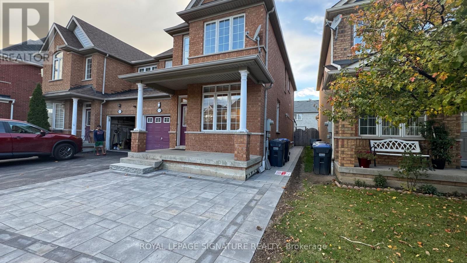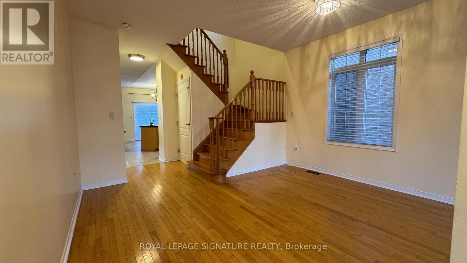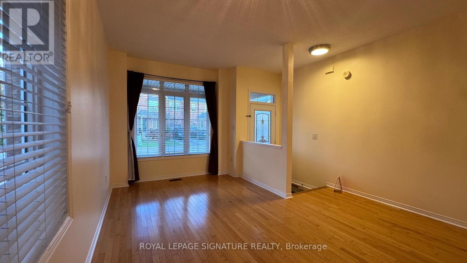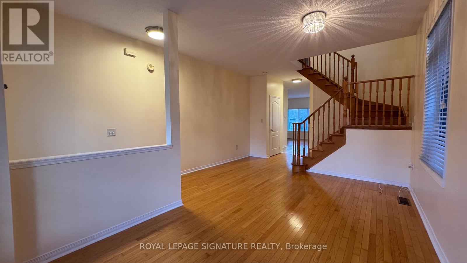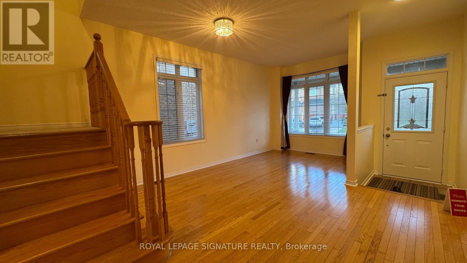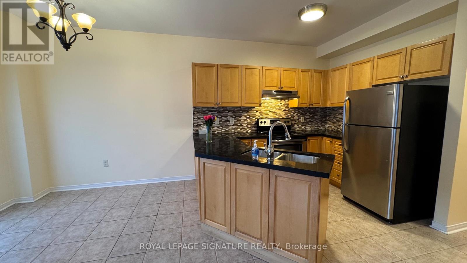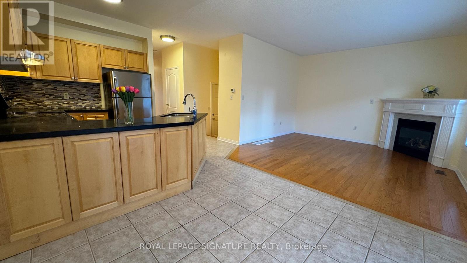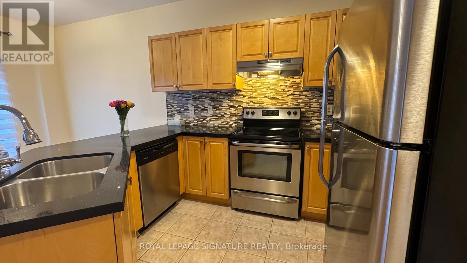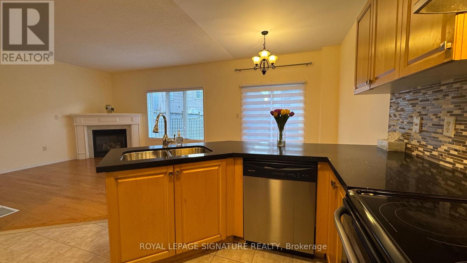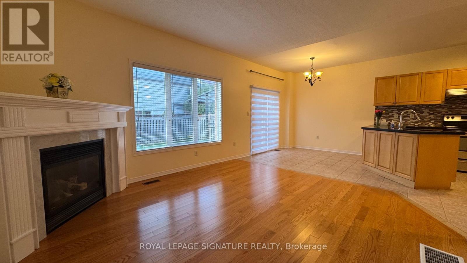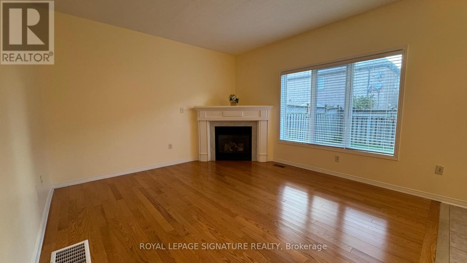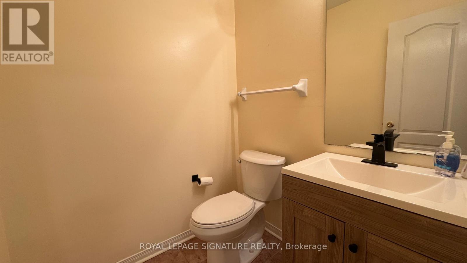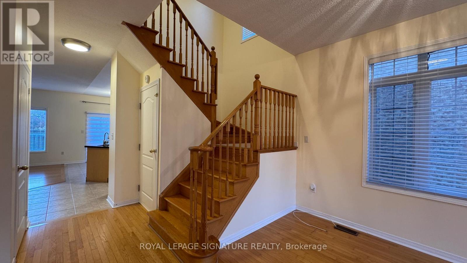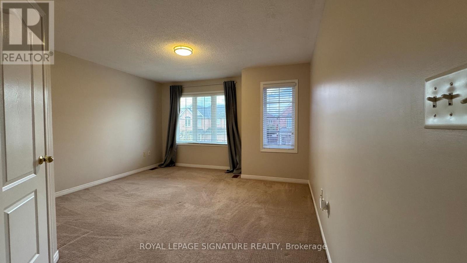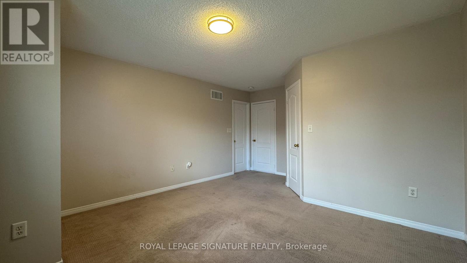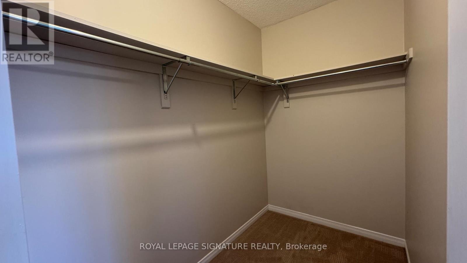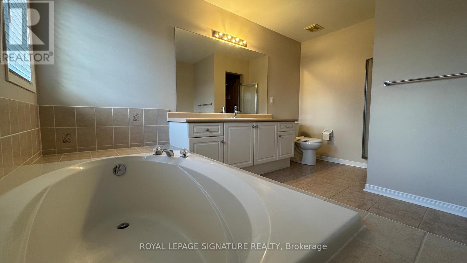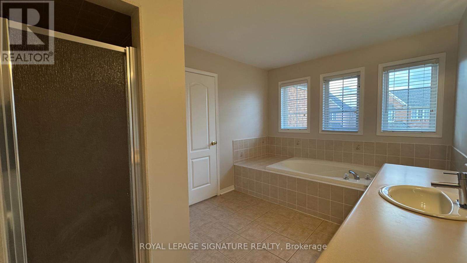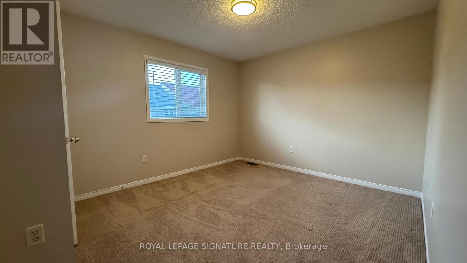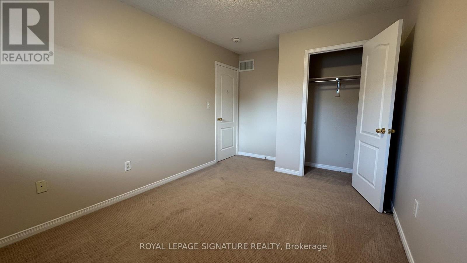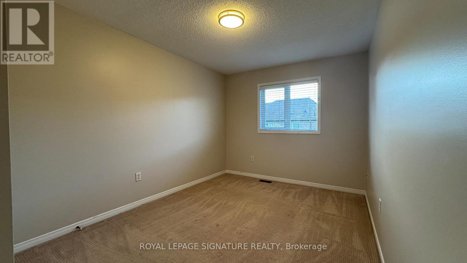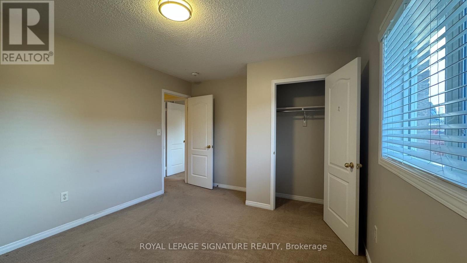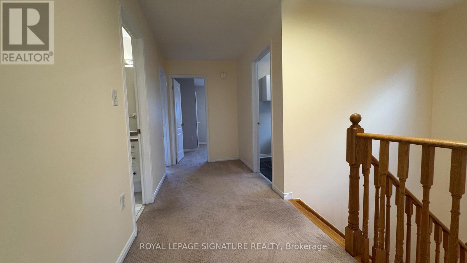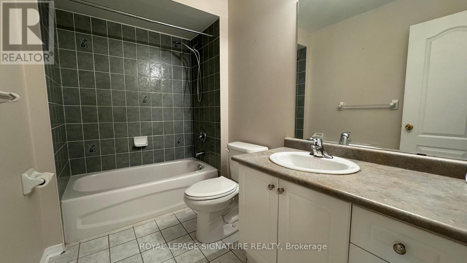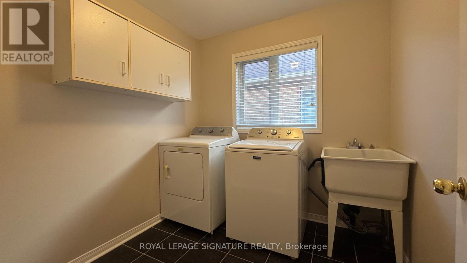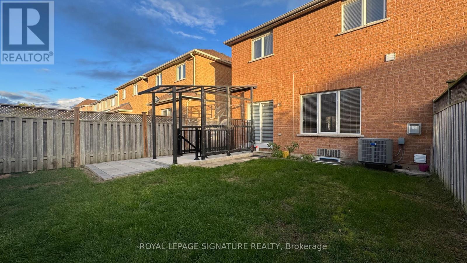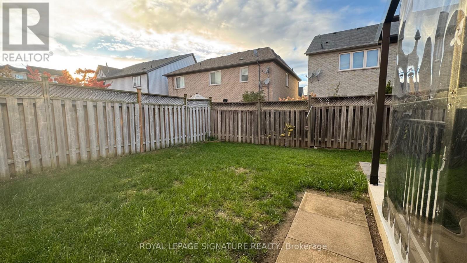3 Bedroom
3 Bathroom
1500 - 2000 sqft
Fireplace
Central Air Conditioning
Forced Air
$3,200 Monthly
Gorgeous, Bright & Spacious Home for Lease in Churchill Meadows! Approx. 1900 sq.ft. semi-detached (main & 2nd floor) featuring 3 bedrooms and 3 baths. Open-concept layout with large windows filling the home with natural light. Freshly painted with hardwood staircase, hardwood and ceramic floors on the main level. Modern kitchen with quartz countertop, undermount sink, and ample cabinetry. Family room with gas fireplace and a walk-out to a fully fenced backyard- perfect for relaxing or entertaining. The primary bedroom includes a 5-pc ensuite and walk-in closet. Convenient 2nd-floor laundry. Close to top-rated schools, parks, shopping, and highways 401/403/407. Tenant to pay 70% of utilities. Sorry for the Pets. (id:60365)
Property Details
|
MLS® Number
|
W12480729 |
|
Property Type
|
Single Family |
|
Community Name
|
Churchill Meadows |
|
AmenitiesNearBy
|
Hospital, Park, Place Of Worship, Public Transit |
|
ParkingSpaceTotal
|
2 |
Building
|
BathroomTotal
|
3 |
|
BedroomsAboveGround
|
3 |
|
BedroomsTotal
|
3 |
|
BasementType
|
None |
|
ConstructionStyleAttachment
|
Semi-detached |
|
CoolingType
|
Central Air Conditioning |
|
ExteriorFinish
|
Brick |
|
FireProtection
|
Smoke Detectors |
|
FireplacePresent
|
Yes |
|
FlooringType
|
Hardwood, Ceramic, Carpeted |
|
FoundationType
|
Concrete |
|
HalfBathTotal
|
1 |
|
HeatingFuel
|
Natural Gas |
|
HeatingType
|
Forced Air |
|
StoriesTotal
|
2 |
|
SizeInterior
|
1500 - 2000 Sqft |
|
Type
|
House |
Parking
Land
|
Acreage
|
No |
|
FenceType
|
Fenced Yard |
|
LandAmenities
|
Hospital, Park, Place Of Worship, Public Transit |
|
Sewer
|
Sanitary Sewer |
Rooms
| Level |
Type |
Length |
Width |
Dimensions |
|
Second Level |
Primary Bedroom |
4.04 m |
3.65 m |
4.04 m x 3.65 m |
|
Second Level |
Bedroom 2 |
3.95 m |
3.34 m |
3.95 m x 3.34 m |
|
Second Level |
Bedroom 3 |
3.72 m |
2.86 m |
3.72 m x 2.86 m |
|
Second Level |
Laundry Room |
|
|
Measurements not available |
|
Main Level |
Living Room |
5.17 m |
2.89 m |
5.17 m x 2.89 m |
|
Main Level |
Dining Room |
5.17 m |
2.89 m |
5.17 m x 2.89 m |
|
Main Level |
Family Room |
3.81 m |
3.81 m |
3.81 m x 3.81 m |
|
Main Level |
Kitchen |
2.89 m |
2.74 m |
2.89 m x 2.74 m |
|
Main Level |
Eating Area |
3.03 m |
2.89 m |
3.03 m x 2.89 m |
Utilities
https://www.realtor.ca/real-estate/29029605/3171-morning-glory-mews-mississauga-churchill-meadows-churchill-meadows

