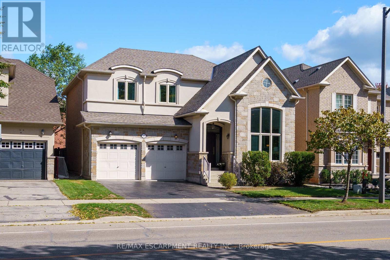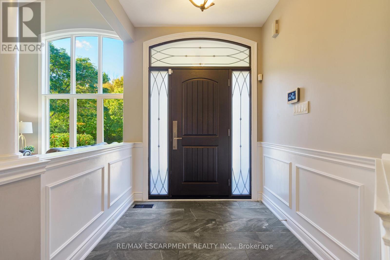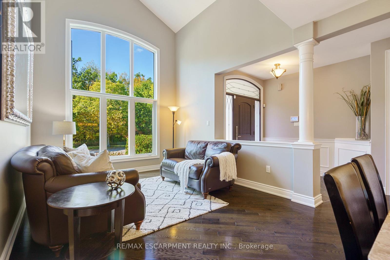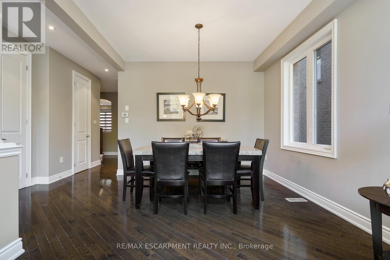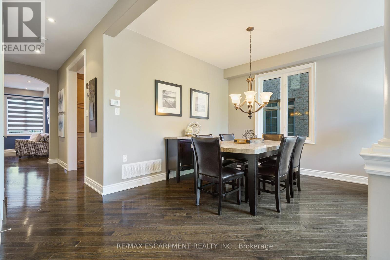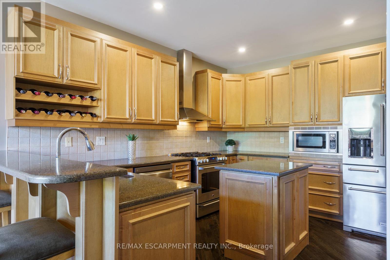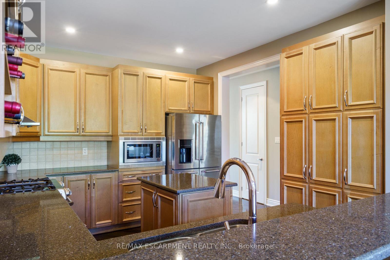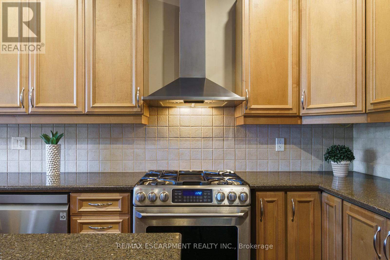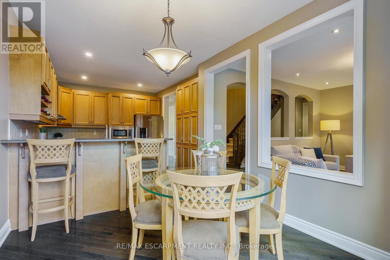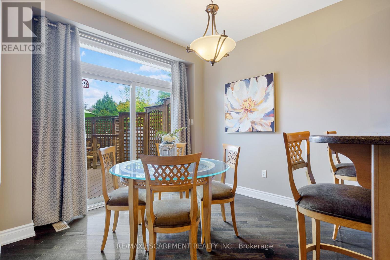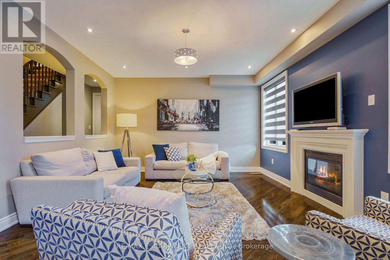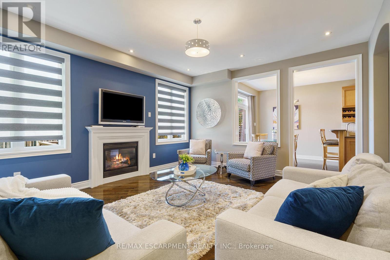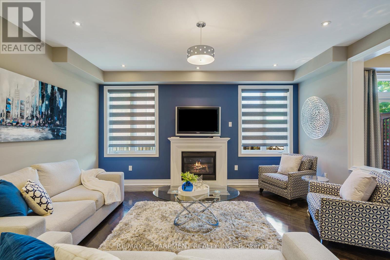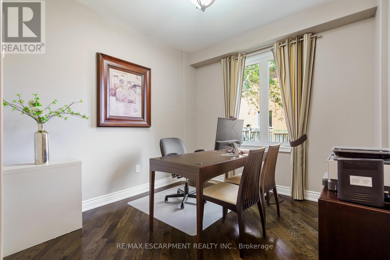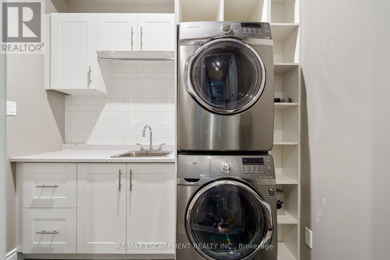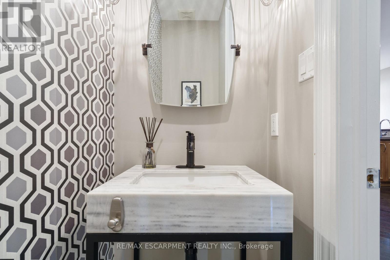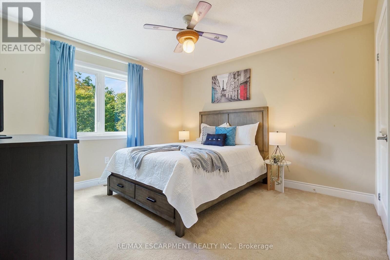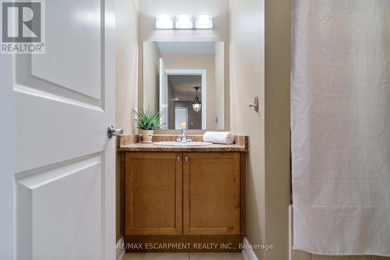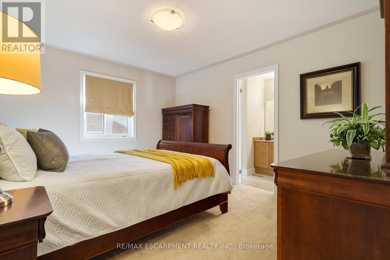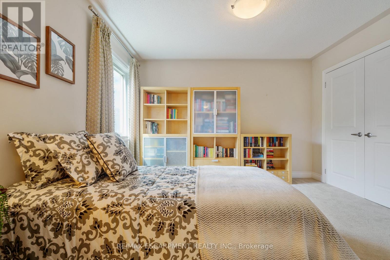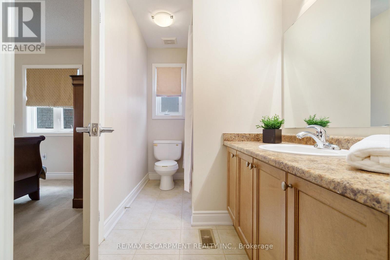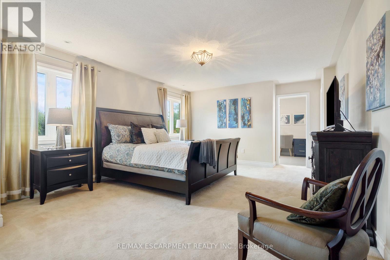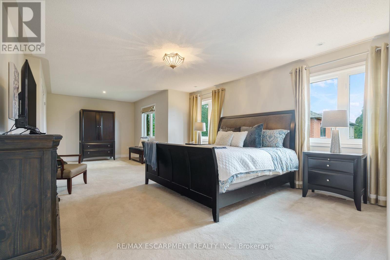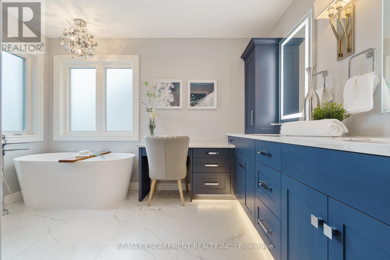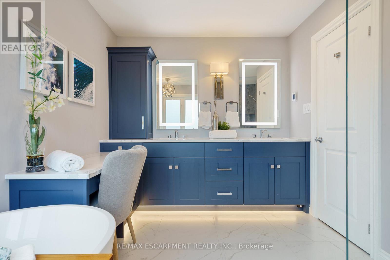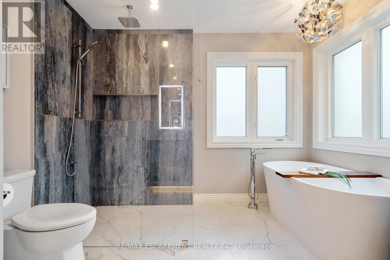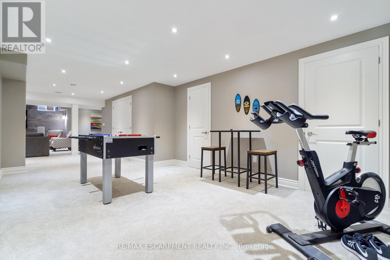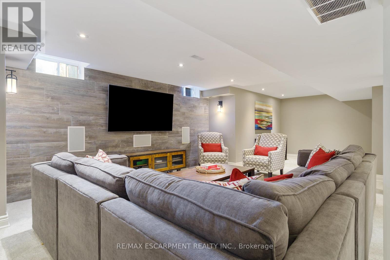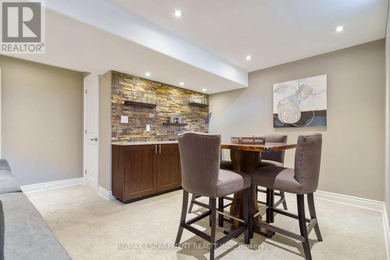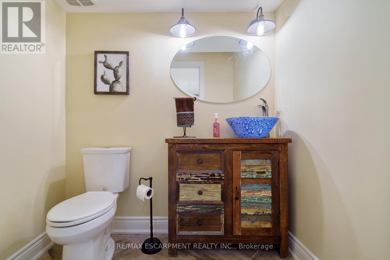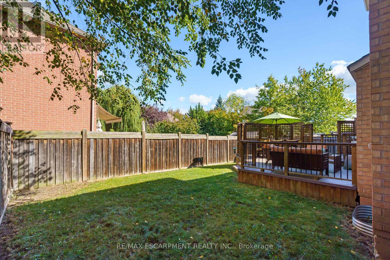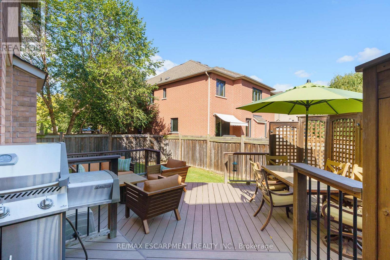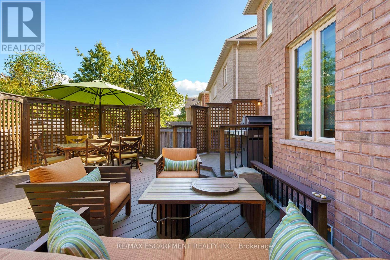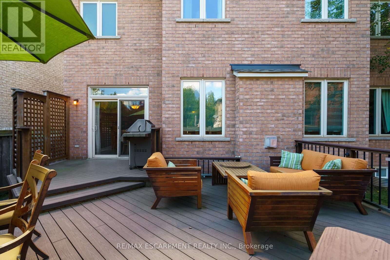317 Great Lakes Boulevard Oakville, Ontario L6L 0A4
$1,799,900
Welcome to this beautifully upgraded home in desirable Lakeshore Woods! Finished from top to bottom, this stunning property offers over 4,200 sq. ft. of luxurious living space, featuring 4 spacious bedrooms, 5 baths, a main floor den, and an incredible finished basement. Hardwood floors throughout the main level and a cathedral ceiling in the liv. rm, where a large picture window fills the space with natural light and overlooks greenspace. The renovated 2-piece powder room and large upgraded kitchen boast stainless steel appliances, including a built-in dishwasher, microwave, gas stove, and ice-making fridge. Nine-foot ceilings enhance the home's sense of openness and airiness. The bright, oversized family room features a gas fireplace and pot lights throughout. The main floor office is ideal for today's work-from-home lifestyle, while the renovated laundry/mudrm offers a stackable washer/dryer and convenient garage access. Solid wood staircase leads to the upper level, where you'll find a spacious principal suite with a sitting area, a gorgeous 5-pc reno'd ensuite with heated floors, under-cabinet lighting, illuminated mirror, glass shower, double sinks, and a freestanding slipper tub. The suite also includes a generous w/i closet. 3 additional large bedrooms complete this level, bedrms 2 and 3 share a semi-ensuite, and bedroom 2 features its own walk-in closet. The finished basement is an entertainer's dream, with wet bar, custom built-in cabinetry, exercise area, games room, and multiple storage spaces including a cold room. Recent upgrades: new window panes throughout, reshingled roof, new A/C, new front door, exterior light fixtures, upgraded attic insulation, and pot lights throughout. The private, fully fenced backyard features multi-level decks. Ideally located within walking distance to the lake, Sheldon Creek Trail Park, Creek Path Woods, Shell Park, and Nautical Park, and just minutes to Appleby GO, highways, top-rated schools, shopping. Wow! Don't miss! (id:60365)
Property Details
| MLS® Number | W12456397 |
| Property Type | Single Family |
| Community Name | 1001 - BR Bronte |
| AmenitiesNearBy | Park, Place Of Worship, Public Transit |
| EquipmentType | Water Heater |
| Features | Level Lot, Flat Site |
| ParkingSpaceTotal | 4 |
| RentalEquipmentType | Water Heater |
| Structure | Deck |
Building
| BathroomTotal | 5 |
| BedroomsAboveGround | 4 |
| BedroomsTotal | 4 |
| Age | 16 To 30 Years |
| Amenities | Fireplace(s) |
| Appliances | Garage Door Opener Remote(s), Water Heater, Water Meter, Dryer, Freezer, Furniture, Hood Fan, Stove, Washer, Window Coverings, Refrigerator |
| BasementDevelopment | Finished |
| BasementType | Full (finished) |
| ConstructionStatus | Insulation Upgraded |
| ConstructionStyleAttachment | Detached |
| CoolingType | Central Air Conditioning |
| ExteriorFinish | Brick, Stone |
| FireProtection | Smoke Detectors, Alarm System |
| FireplacePresent | Yes |
| FlooringType | Hardwood, Ceramic |
| FoundationType | Poured Concrete |
| HalfBathTotal | 2 |
| HeatingFuel | Natural Gas |
| HeatingType | Forced Air |
| StoriesTotal | 2 |
| SizeInterior | 2500 - 3000 Sqft |
| Type | House |
| UtilityWater | Municipal Water |
Parking
| Garage |
Land
| Acreage | No |
| FenceType | Fully Fenced, Fenced Yard |
| LandAmenities | Park, Place Of Worship, Public Transit |
| Sewer | Sanitary Sewer |
| SizeDepth | 92 Ft ,4 In |
| SizeFrontage | 45 Ft |
| SizeIrregular | 45 X 92.4 Ft ; 90.82ft X 45.04ft X 92.54ft X 45.07ft |
| SizeTotalText | 45 X 92.4 Ft ; 90.82ft X 45.04ft X 92.54ft X 45.07ft |
| SurfaceWater | Lake/pond |
| ZoningDescription | Rl6 |
Rooms
| Level | Type | Length | Width | Dimensions |
|---|---|---|---|---|
| Second Level | Bedroom | 4.01 m | 3.35 m | 4.01 m x 3.35 m |
| Second Level | Bathroom | 4.01 m | 1.63 m | 4.01 m x 1.63 m |
| Second Level | Bedroom | 3.63 m | 3.43 m | 3.63 m x 3.43 m |
| Second Level | Bathroom | 2.54 m | 1.65 m | 2.54 m x 1.65 m |
| Second Level | Primary Bedroom | 8.59 m | 4.22 m | 8.59 m x 4.22 m |
| Second Level | Bathroom | 3.48 m | 3.15 m | 3.48 m x 3.15 m |
| Second Level | Bedroom | 3.63 m | 3.58 m | 3.63 m x 3.58 m |
| Basement | Recreational, Games Room | 11.1 m | 6.4 m | 11.1 m x 6.4 m |
| Basement | Games Room | 6.5 m | 3.56 m | 6.5 m x 3.56 m |
| Basement | Bathroom | 1.91 m | 1.52 m | 1.91 m x 1.52 m |
| Ground Level | Living Room | 3.81 m | 3.38 m | 3.81 m x 3.38 m |
| Ground Level | Dining Room | 3.38 m | 2.74 m | 3.38 m x 2.74 m |
| Ground Level | Kitchen | 3.99 m | 3.35 m | 3.99 m x 3.35 m |
| Ground Level | Eating Area | 3.07 m | 3.02 m | 3.07 m x 3.02 m |
| Ground Level | Family Room | 4.93 m | 4.24 m | 4.93 m x 4.24 m |
| Ground Level | Bathroom | 1.91 m | 0.89 m | 1.91 m x 0.89 m |
| Ground Level | Office | 3.18 m | 3.02 m | 3.18 m x 3.02 m |
Utilities
| Cable | Available |
| Electricity | Installed |
| Sewer | Installed |
Chris Sohar
Salesperson
4121 Fairview St #4b
Burlington, Ontario L7L 2A4
Les Sohar
Salesperson

