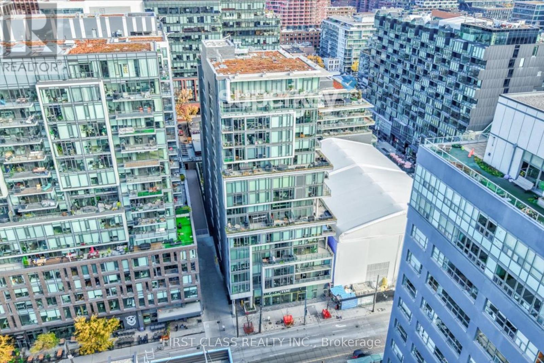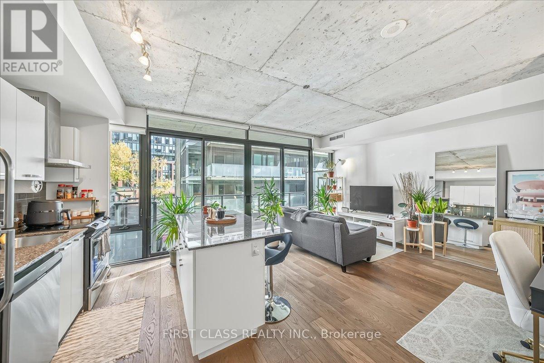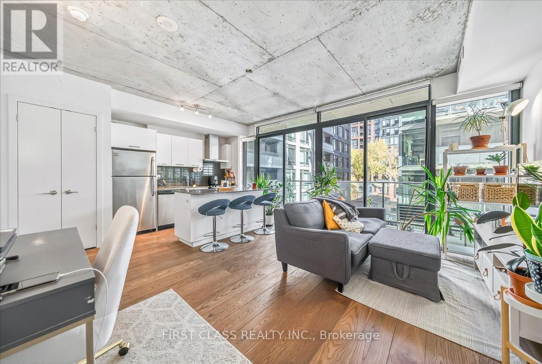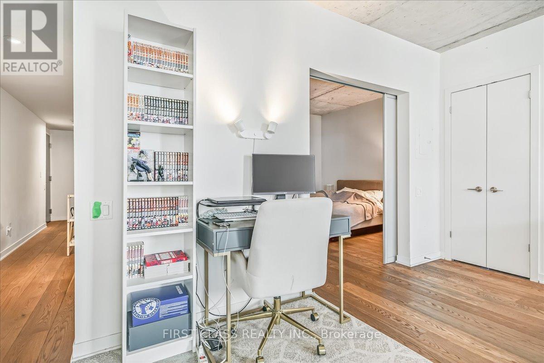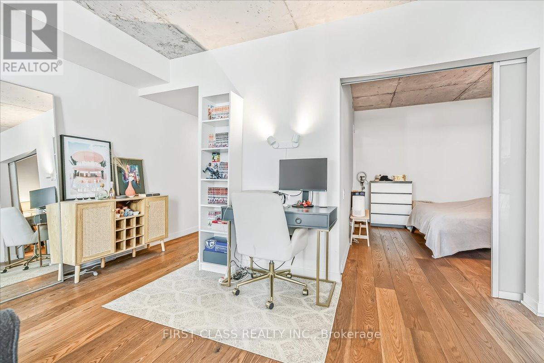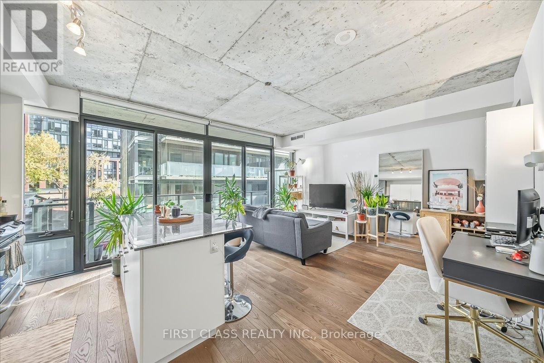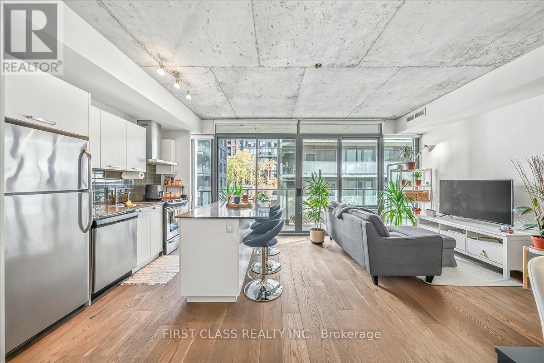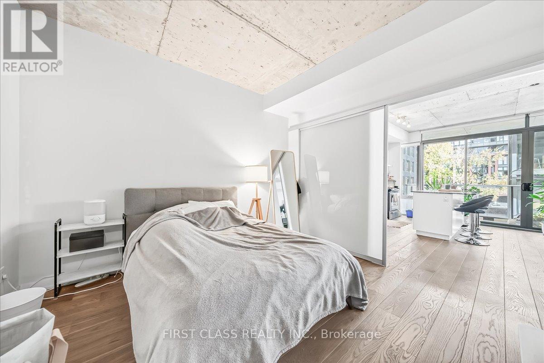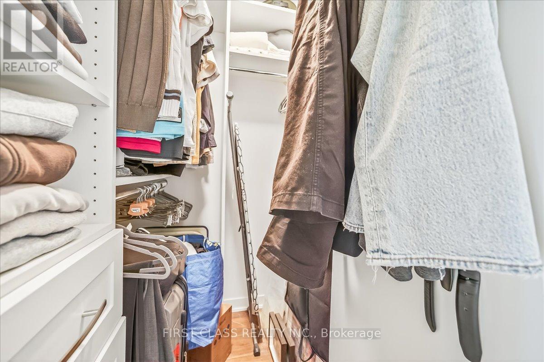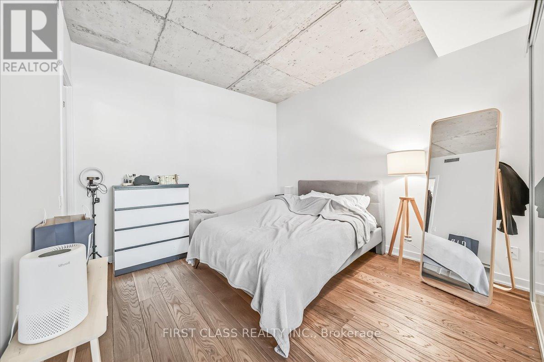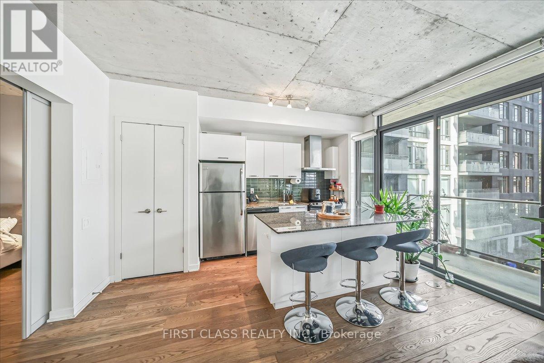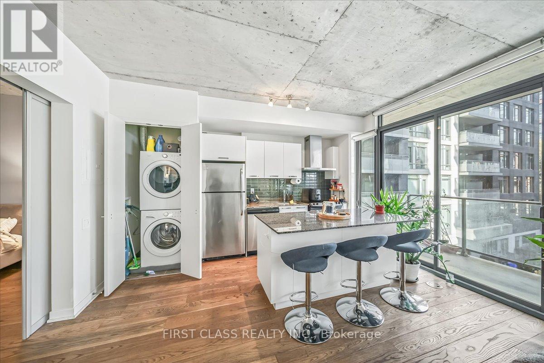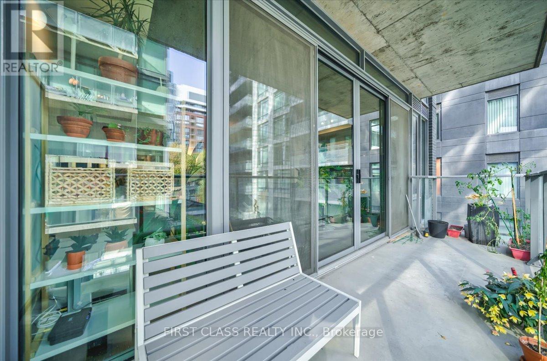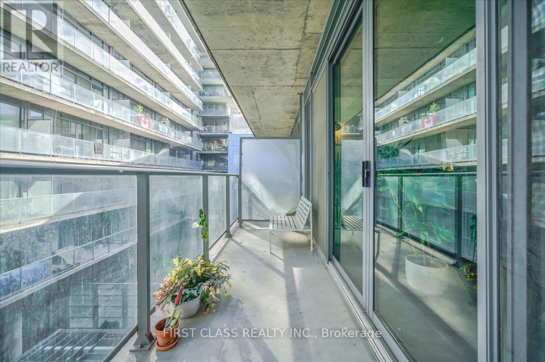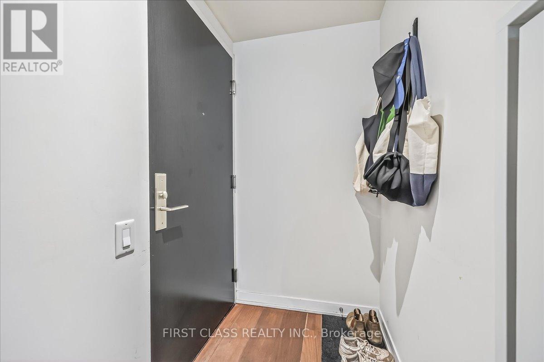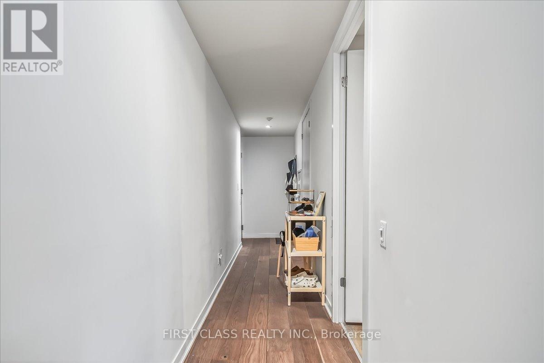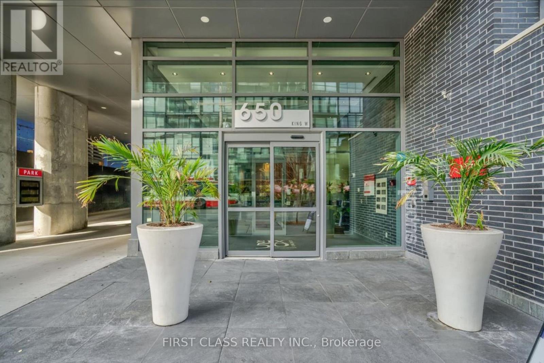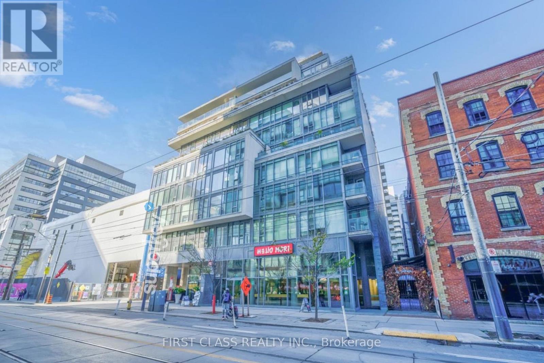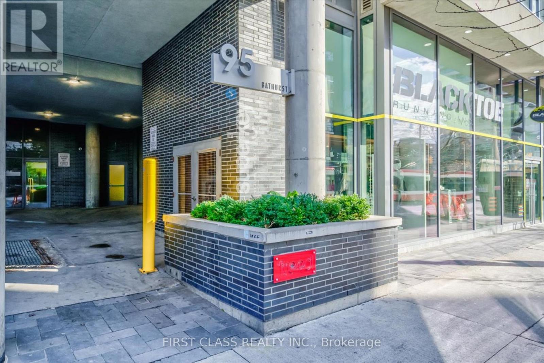317 - 95 Bathurst Street Toronto, Ontario M5V 1M7
$2,400 Monthly
New Year, New Keys! Discover The Perfect Condo To Match Your 2026 Goals :) An Oversized 1 Bedroom, 1 Bathroom At Boutique Six50 King West Lofts! Executive Suite Boasting 682 Sqft Interior + 78 Sqft Private Balcony. Great Entryway For A Mudroom, Storage & Console Table. Beautifully Finished Hardwood Floors Throughout. Great Entertainment Space W/ Open Concept Kitchen With Large Island/Breakfast Bar. Large Bathroom & Bedroom With A Great Walk-In, Upgraded Closet. Floor-To-Ceiling Windows Brings Natural Light With Trendy Exposed Concrete. (id:60365)
Property Details
| MLS® Number | C12528892 |
| Property Type | Single Family |
| Community Name | Niagara |
| AmenitiesNearBy | Park, Hospital, Public Transit, Schools |
| CommunityFeatures | Pets Allowed With Restrictions |
| Features | Balcony, In Suite Laundry |
Building
| BathroomTotal | 1 |
| BedroomsAboveGround | 1 |
| BedroomsTotal | 1 |
| Amenities | Security/concierge, Exercise Centre, Visitor Parking, Storage - Locker |
| Appliances | Blinds, Dishwasher, Dryer, Microwave, Stove, Washer, Refrigerator |
| BasementType | None |
| CoolingType | Central Air Conditioning |
| ExteriorFinish | Concrete |
| FlooringType | Hardwood |
| HeatingFuel | Natural Gas |
| HeatingType | Forced Air |
| SizeInterior | 600 - 699 Sqft |
| Type | Apartment |
Parking
| Underground | |
| No Garage |
Land
| Acreage | No |
| LandAmenities | Park, Hospital, Public Transit, Schools |
Rooms
| Level | Type | Length | Width | Dimensions |
|---|---|---|---|---|
| Flat | Living Room | 4.39 m | 6.09 m | 4.39 m x 6.09 m |
| Flat | Dining Room | 4.39 m | 6.09 m | 4.39 m x 6.09 m |
| Flat | Kitchen | 4.39 m | 6.09 m | 4.39 m x 6.09 m |
| Flat | Bedroom | 3.6 m | 3.35 m | 3.6 m x 3.35 m |
https://www.realtor.ca/real-estate/29087233/317-95-bathurst-street-toronto-niagara-niagara
Isabel Joson
Salesperson
7481 Woodbine Ave #203
Markham, Ontario L3R 2W1
Joseph Matysiak
Salesperson
7481 Woodbine Ave #203
Markham, Ontario L3R 2W1

