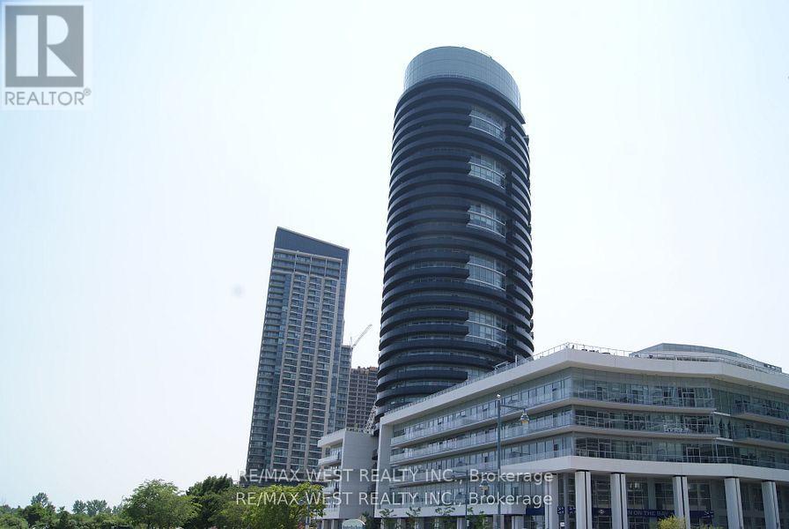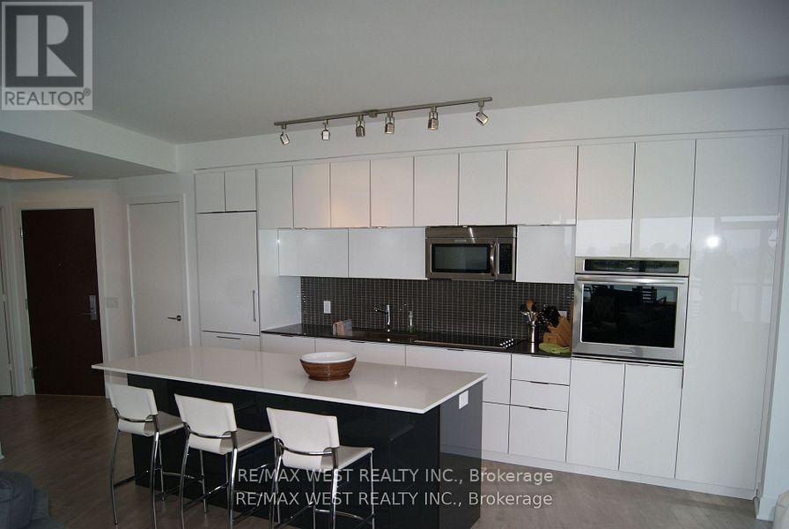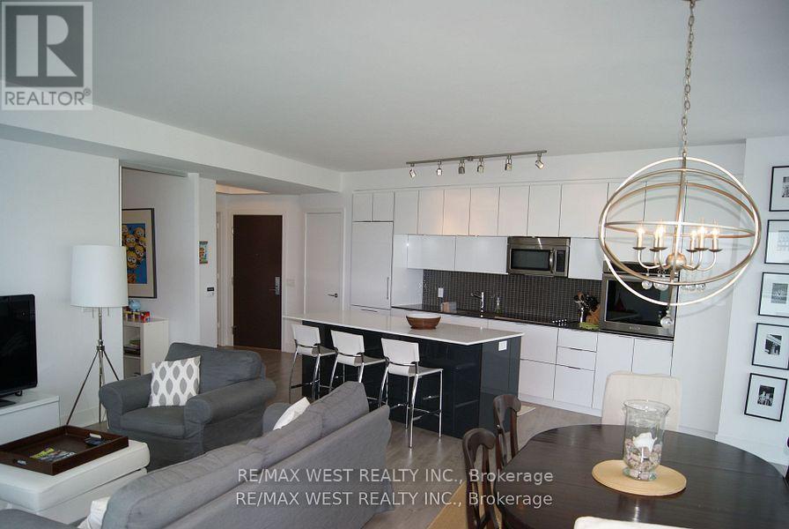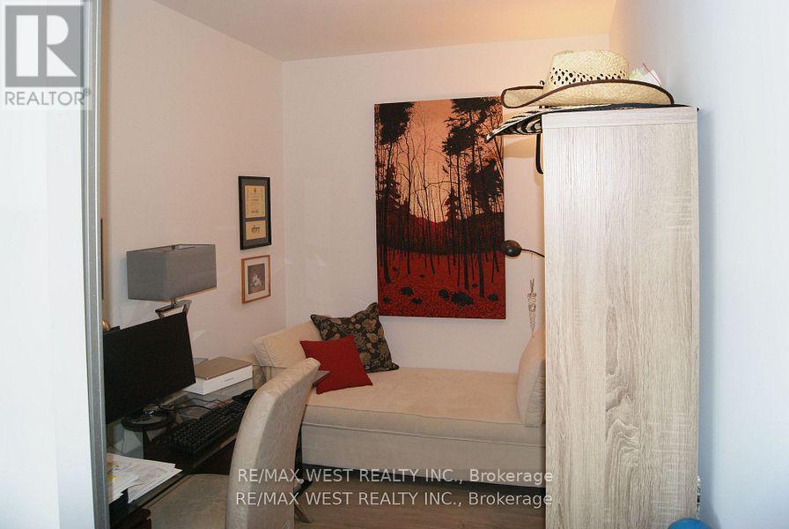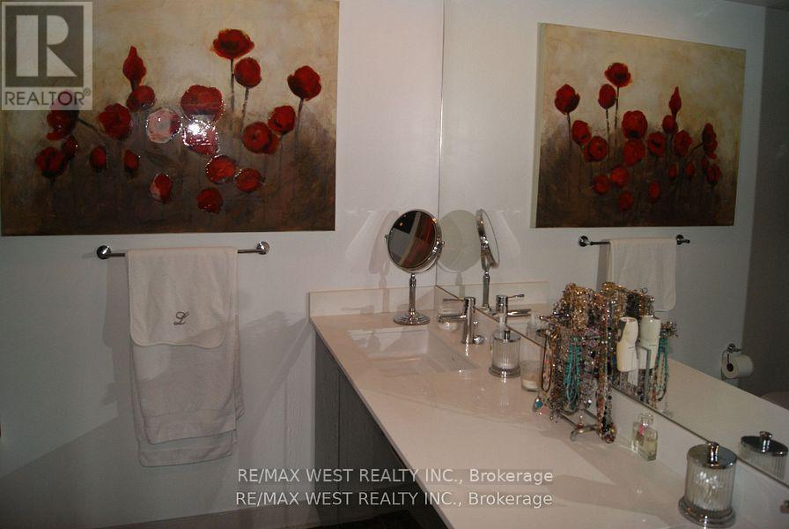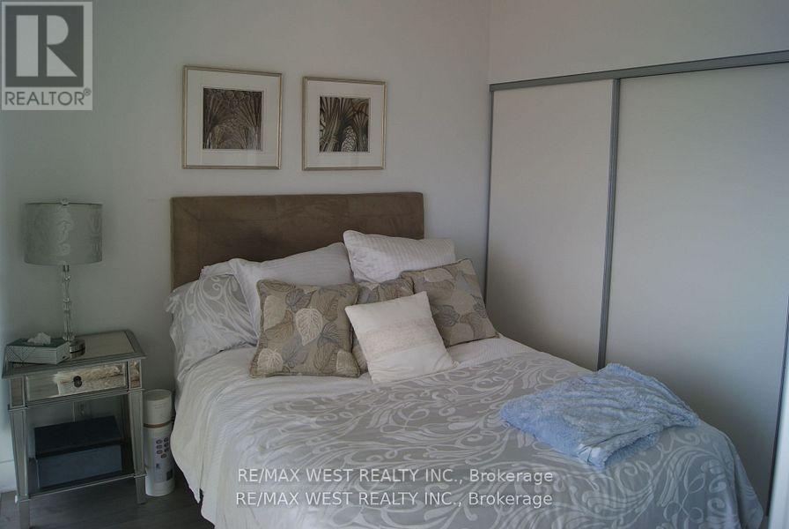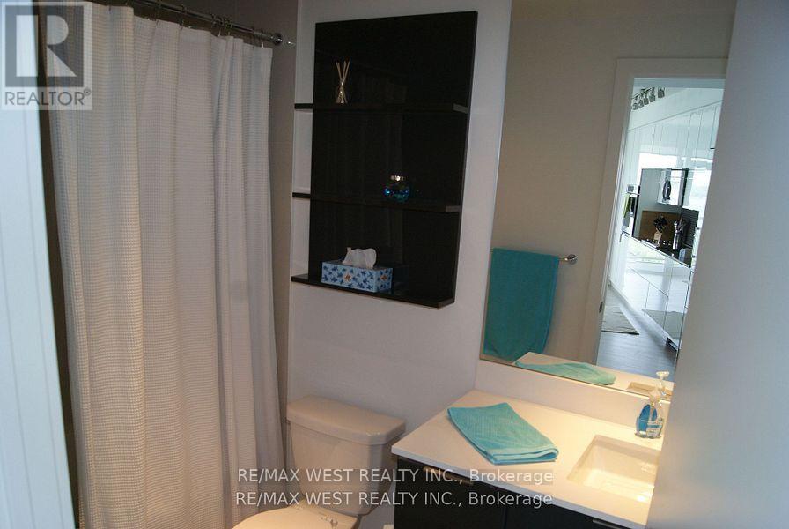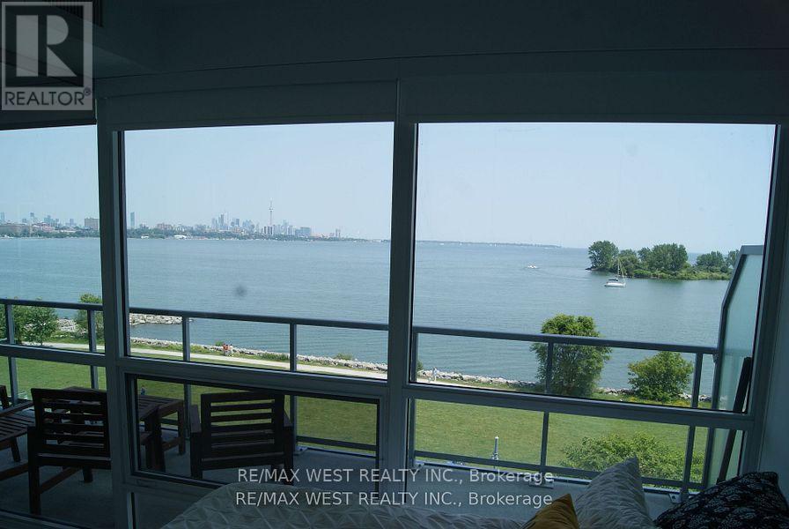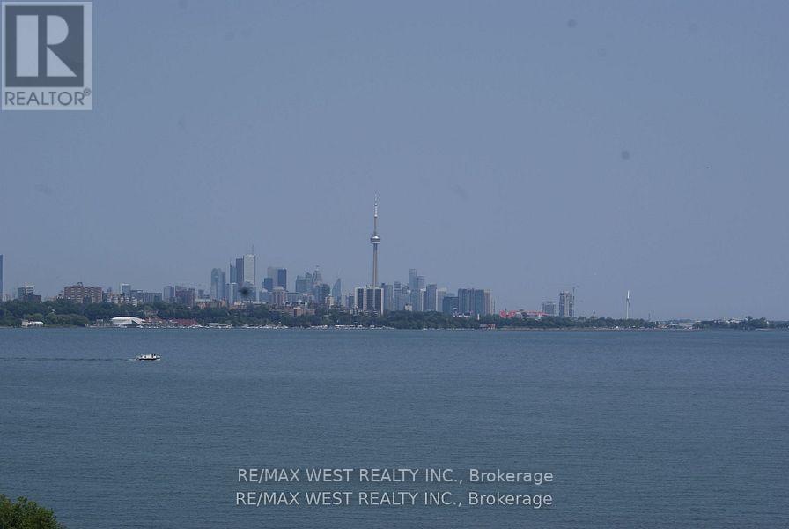#317 - 80 Marine Parade Drive Toronto, Ontario M8V 4B4
3 Bedroom
2 Bathroom
1200 - 1399 sqft
Indoor Pool
Central Air Conditioning
Forced Air
Waterfront
$4,850 Monthly
Welcome To Waterscapes, A Large 2-Bedroom Plus Den Spacious Suite With Spectacular, Unobstructed Panoramic Views Of Lake Ontario And Toronto Skyline. A Large Wraparound Terrace. Amenities IncludePool/Whirlpool, Rooftop Terrace, Gym/Weight Room, Games Room, Guest Suites And More. Lakefront Trails and Green Space At Your Doorstep. Easy Access To The Gardiner Expressway, 10 Minutes to Downtown And Pearson Airport. Shopping And Other Amenities Nearby. (id:60365)
Property Details
| MLS® Number | W12205283 |
| Property Type | Single Family |
| Community Name | Mimico |
| AmenitiesNearBy | Hospital, Park, Public Transit |
| CommunityFeatures | Pets Not Allowed, School Bus |
| Easement | Unknown, None |
| Features | Carpet Free |
| ParkingSpaceTotal | 1 |
| PoolType | Indoor Pool |
| ViewType | View, City View, Lake View, Direct Water View |
| WaterFrontType | Waterfront |
Building
| BathroomTotal | 2 |
| BedroomsAboveGround | 2 |
| BedroomsBelowGround | 1 |
| BedroomsTotal | 3 |
| Amenities | Security/concierge, Exercise Centre, Party Room, Visitor Parking, Storage - Locker |
| Appliances | Intercom, Cooktop, Dishwasher, Dryer, Microwave, Oven, Hood Fan, Washer, Window Coverings, Refrigerator |
| CoolingType | Central Air Conditioning |
| ExteriorFinish | Concrete |
| FlooringType | Laminate |
| HeatingFuel | Natural Gas |
| HeatingType | Forced Air |
| SizeInterior | 1200 - 1399 Sqft |
| Type | Apartment |
Parking
| Underground | |
| Garage |
Land
| AccessType | Year-round Access |
| Acreage | No |
| LandAmenities | Hospital, Park, Public Transit |
Rooms
| Level | Type | Length | Width | Dimensions |
|---|---|---|---|---|
| Flat | Dining Room | 6.68 m | 5.88 m | 6.68 m x 5.88 m |
| Flat | Kitchen | 5.18 m | 2.13 m | 5.18 m x 2.13 m |
| Flat | Bedroom | 3.63 m | 3.05 m | 3.63 m x 3.05 m |
| Flat | Bedroom 2 | 3.05 m | 2.83 m | 3.05 m x 2.83 m |
| Flat | Den | 3.32 m | 2.41 m | 3.32 m x 2.41 m |
https://www.realtor.ca/real-estate/28435762/317-80-marine-parade-drive-toronto-mimico-mimico
Andrew Pietrzak
Salesperson
RE/MAX West Realty Inc.
2234 Bloor Street West, 104524
Toronto, Ontario M6S 1N6
2234 Bloor Street West, 104524
Toronto, Ontario M6S 1N6

