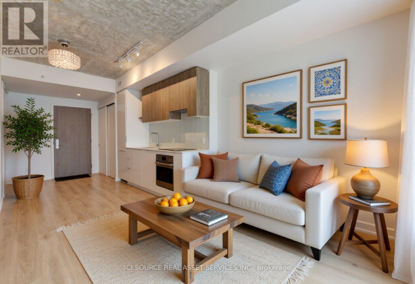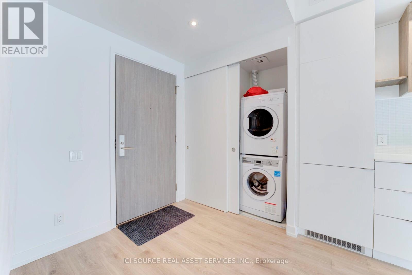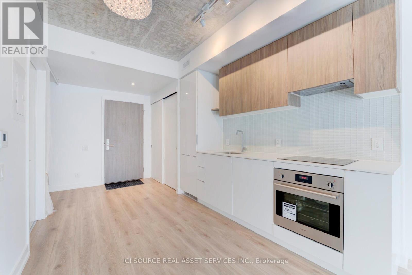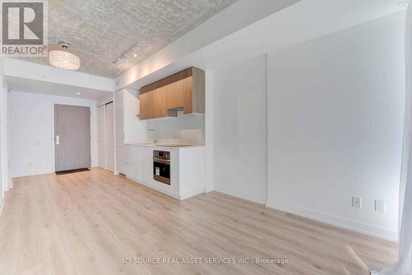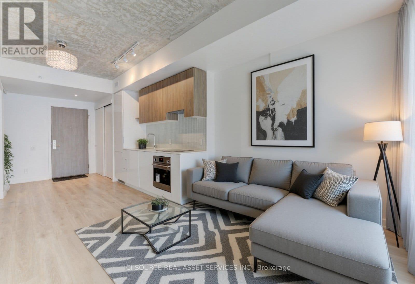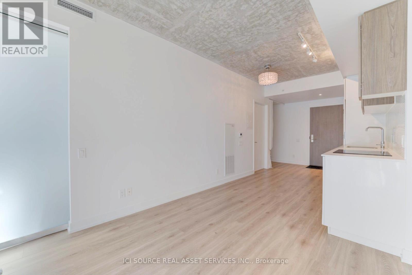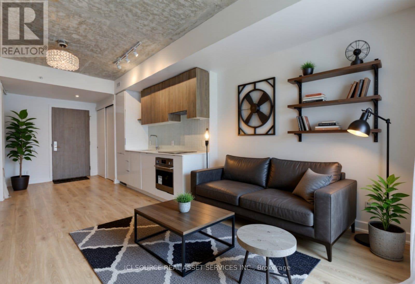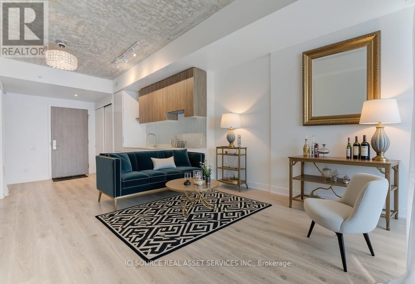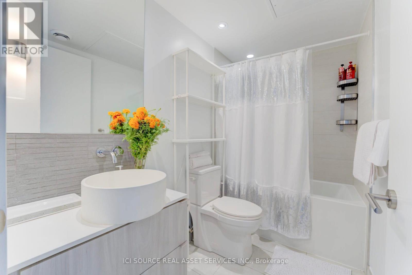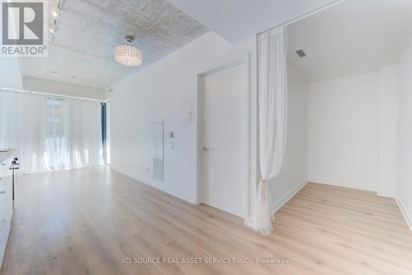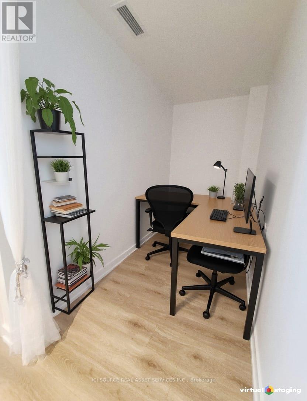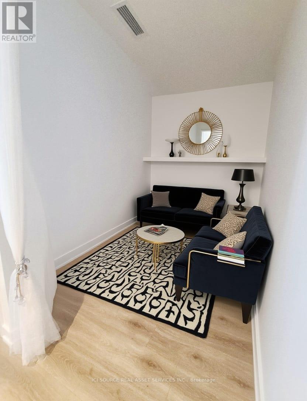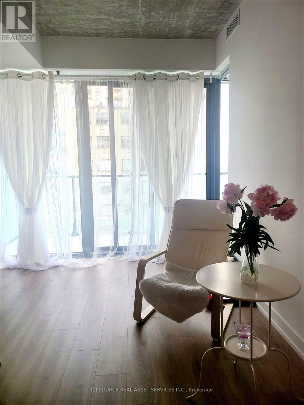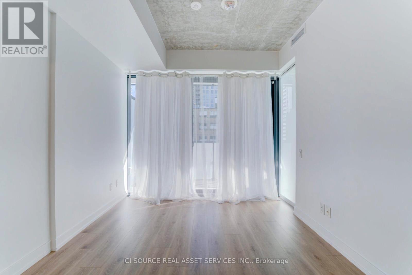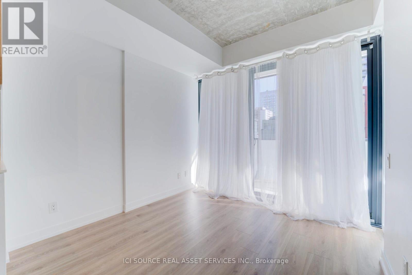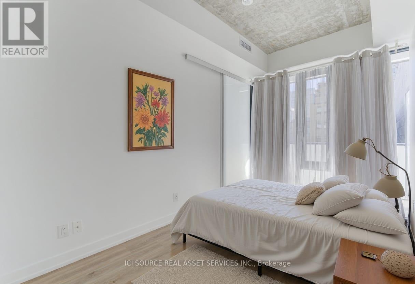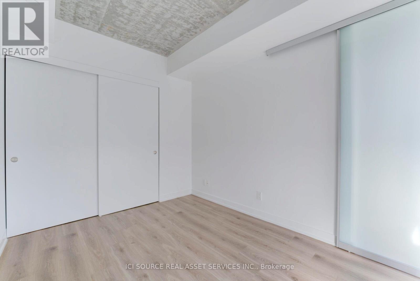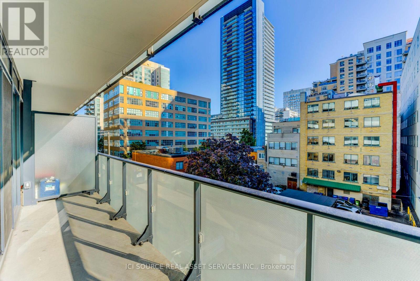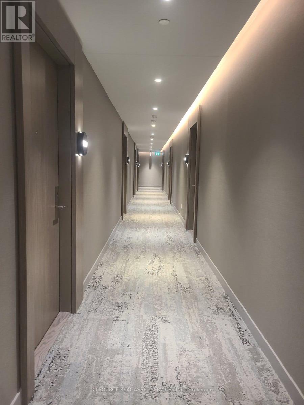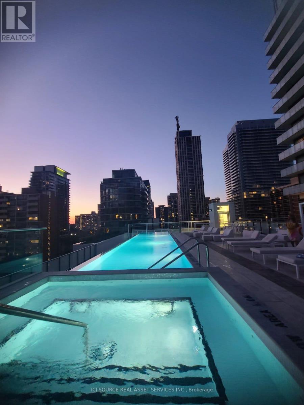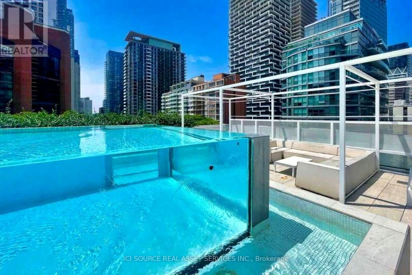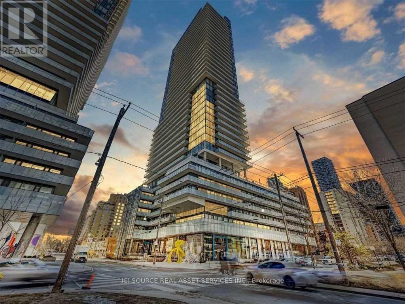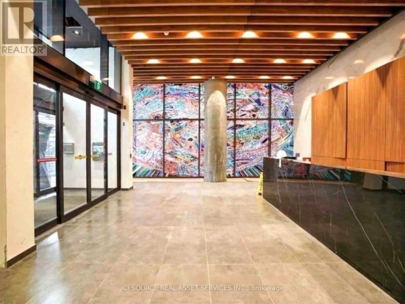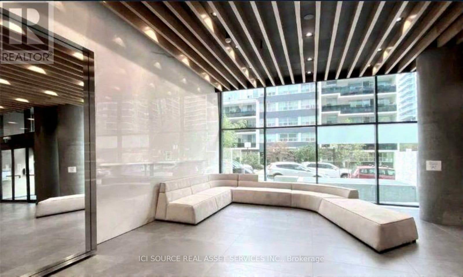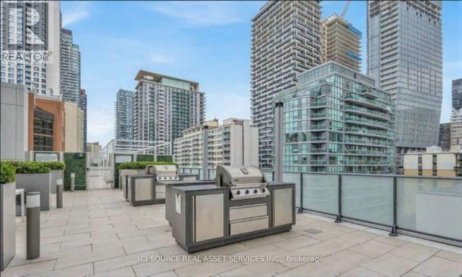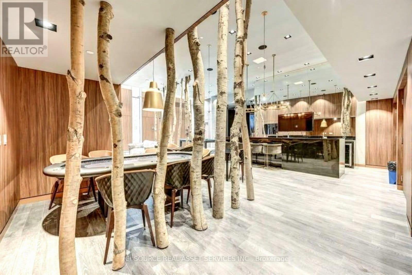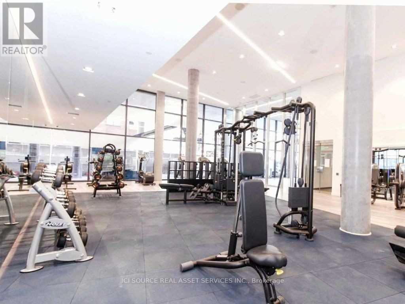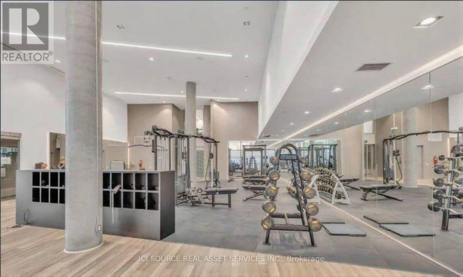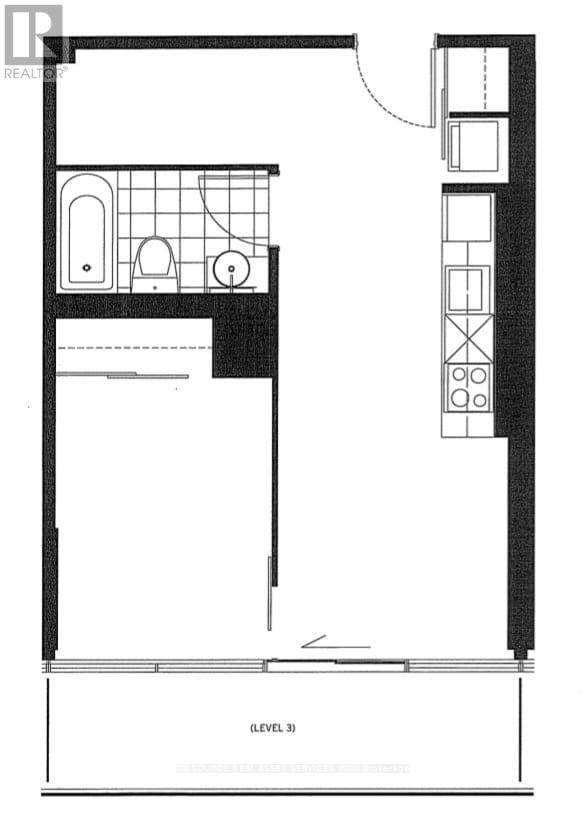2 Bedroom
1 Bathroom
500 - 599 sqft
Outdoor Pool
Central Air Conditioning
Forced Air
$2,199 Monthly
Bright and modern 1-bedroom + DEN suite offering 550 sqft of functional living space plus a 97 sqft private balcony. Open-concept layout with 9-ft ceilings and large windows provides excellent natural light. Features include upgraded laminate flooring, modern lighting, and a sleek European-style kitchen with quartz countertops, integrated appliances, and stylish backsplash. Den is ideal for a home office or study area.Building amenities: 24-hour concierge, gym, sauna, outdoor lap pool, hot tub, BBQ area, party room, guest suites, and golf simulator and more.Prime Yonge & Eglinton location - steps to TTC subway, shopping, restaurants, parks, library, and cinemas. Ideal for a single professional or couple. Flexible move-in. Short-term considered. Work-from-home friendly DEN. Partually furnished option available. Non-smoking unit. Please note, any staged photos are for illustrative purposes only. *For Additional Property Details Click The Brochure Icon Below* (id:60365)
Property Details
|
MLS® Number
|
C12542974 |
|
Property Type
|
Single Family |
|
Community Name
|
Mount Pleasant West |
|
CommunityFeatures
|
Pets Not Allowed |
|
Features
|
Balcony |
|
PoolType
|
Outdoor Pool |
Building
|
BathroomTotal
|
1 |
|
BedroomsAboveGround
|
1 |
|
BedroomsBelowGround
|
1 |
|
BedroomsTotal
|
2 |
|
Amenities
|
Security/concierge, Recreation Centre, Exercise Centre, Storage - Locker |
|
Appliances
|
Oven - Built-in |
|
BasementType
|
None |
|
CoolingType
|
Central Air Conditioning |
|
HeatingFuel
|
Other |
|
HeatingType
|
Forced Air |
|
SizeInterior
|
500 - 599 Sqft |
|
Type
|
Apartment |
Parking
Land
Rooms
| Level |
Type |
Length |
Width |
Dimensions |
https://www.realtor.ca/real-estate/29101429/317-161-roehampton-avenue-toronto-mount-pleasant-west-mount-pleasant-west

