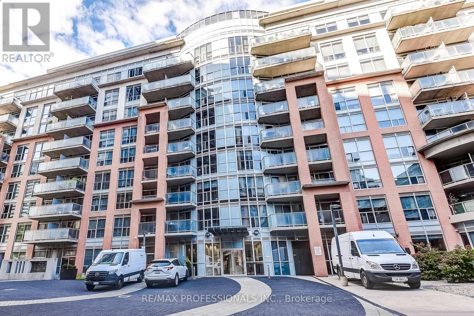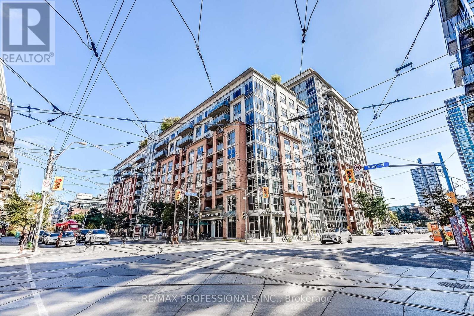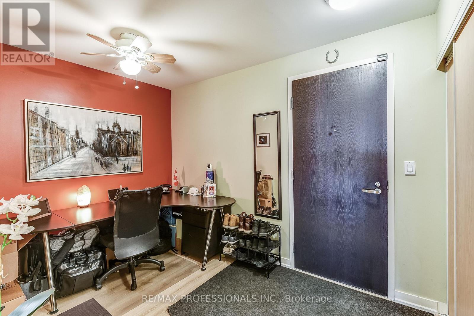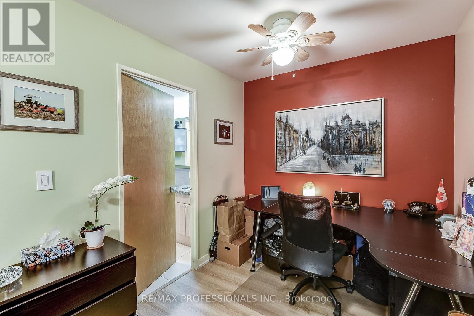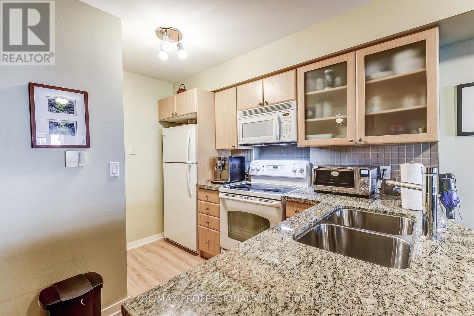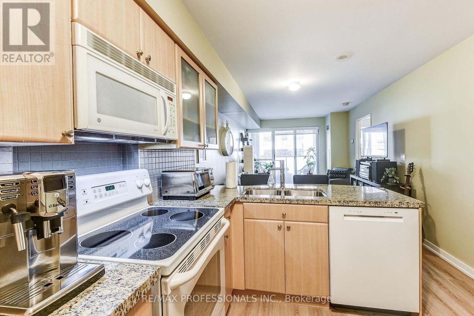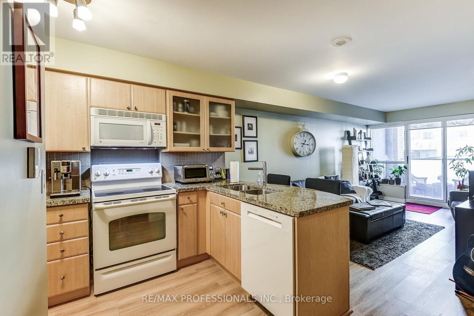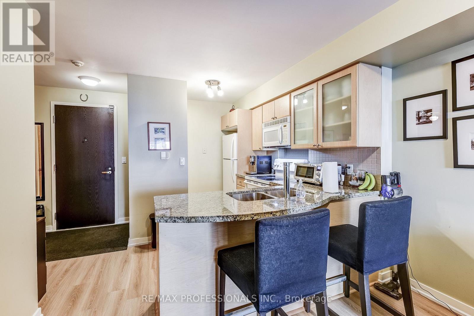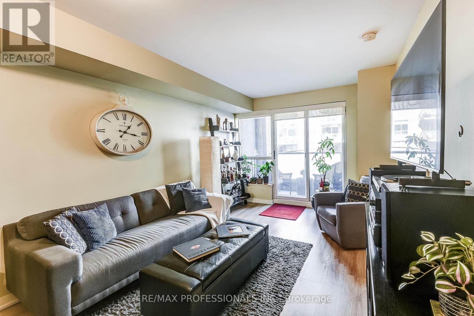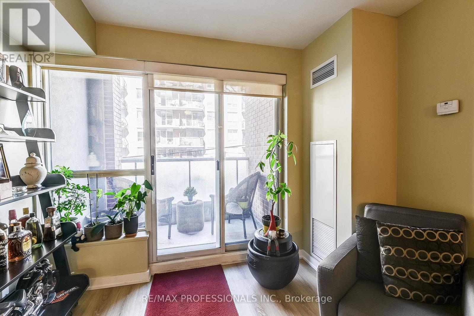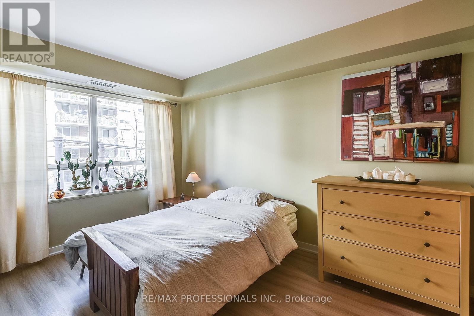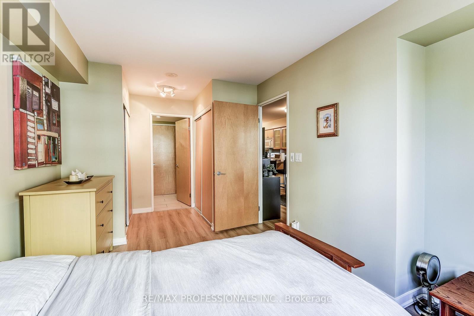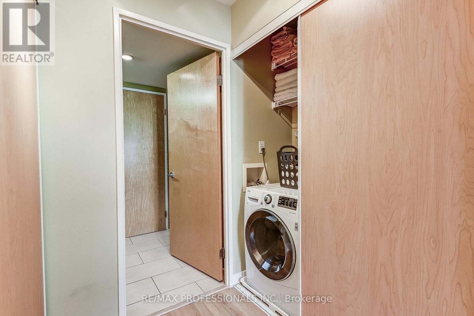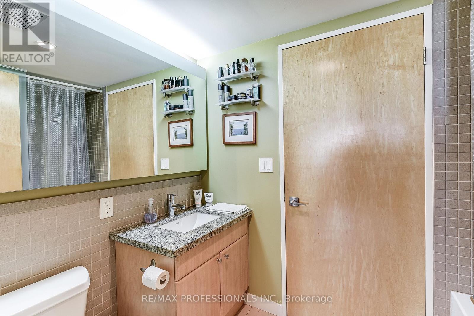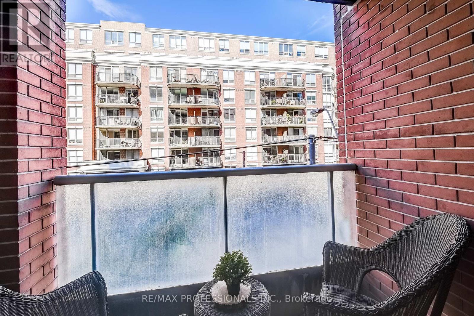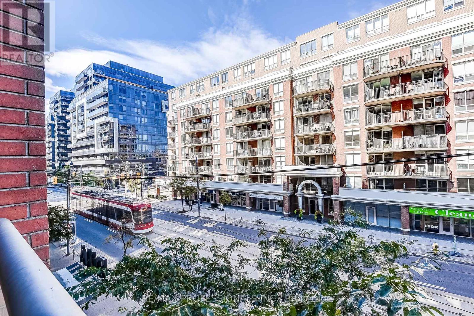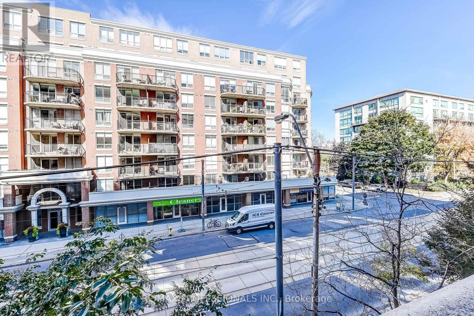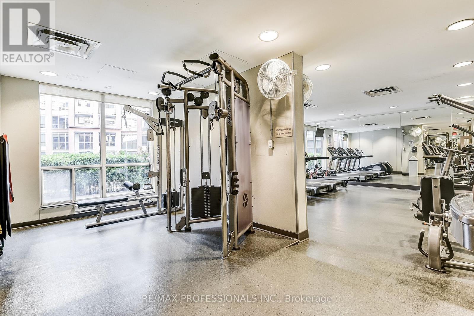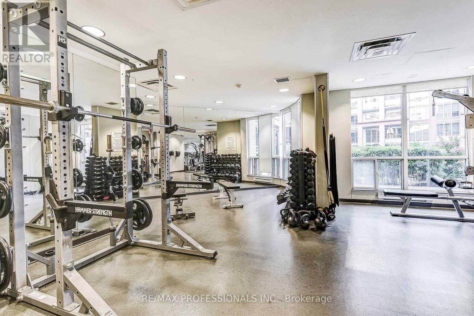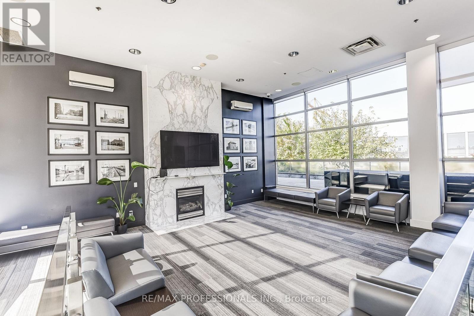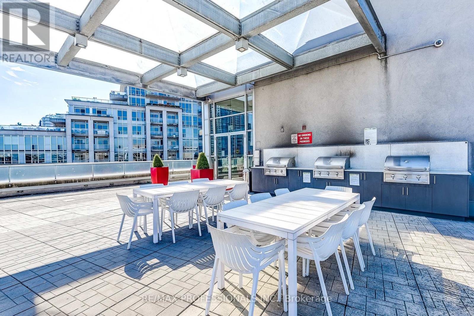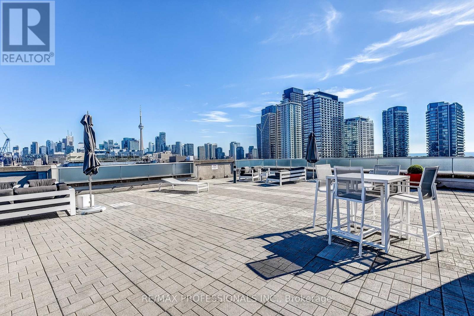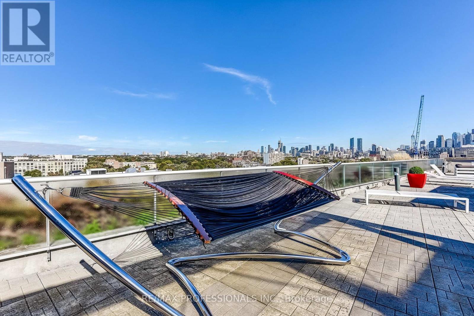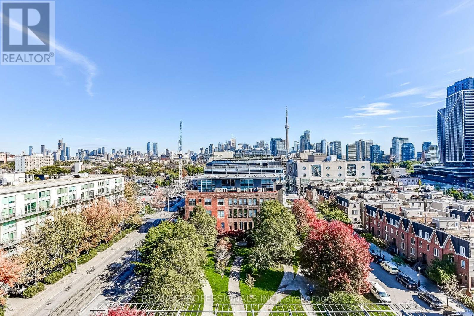317 - 1005 King Street W Toronto, Ontario M6K 3M8
$2,600 Monthly
Welcome to DNA Condos, one of Toronto's most sought-after buildings! ** This bright and spacious 1+1 bedroom suite features an open-concept layout with granite kitchen counters, breakfast bar, full-sized appliances, and a private balcony ** Den offers the perfect space for a home office ** One parking spot and all utilities are included in the rent ** Exceptional building amenities: 24-hour concierge, fitness centre, party room, visitor parking, and a rooftop terrace with panoramic city views ** Unbeatable location in the heart of King West, steps to Liberty Village, TTC, shops, dining, parks, and a short walk to the Entertainment, Financial, and Fashion Districts. (id:60365)
Property Details
| MLS® Number | C12468133 |
| Property Type | Single Family |
| Community Name | Niagara |
| CommunityFeatures | Pet Restrictions |
| Features | Balcony, Carpet Free, In Suite Laundry |
| ParkingSpaceTotal | 1 |
Building
| BathroomTotal | 1 |
| BedroomsAboveGround | 1 |
| BedroomsBelowGround | 1 |
| BedroomsTotal | 2 |
| Amenities | Security/concierge, Exercise Centre, Party Room, Visitor Parking |
| Appliances | Dishwasher, Dryer, Microwave, Stove, Washer, Refrigerator |
| CoolingType | Central Air Conditioning |
| ExteriorFinish | Brick |
| FlooringType | Laminate |
| HeatingFuel | Natural Gas |
| HeatingType | Forced Air |
| SizeInterior | 600 - 699 Sqft |
| Type | Apartment |
Parking
| Underground | |
| Garage |
Land
| Acreage | No |
Rooms
| Level | Type | Length | Width | Dimensions |
|---|---|---|---|---|
| Main Level | Living Room | 3.93 m | 3.06 m | 3.93 m x 3.06 m |
| Main Level | Dining Room | 3.05 m | 1.02 m | 3.05 m x 1.02 m |
| Main Level | Kitchen | 3.09 m | 3.05 m | 3.09 m x 3.05 m |
| Main Level | Bedroom | 5.33 m | 3.13 m | 5.33 m x 3.13 m |
| Main Level | Den | 2.81 m | 2.35 m | 2.81 m x 2.35 m |
https://www.realtor.ca/real-estate/29002106/317-1005-king-street-w-toronto-niagara-niagara
Rose M. Kutzko
Broker
4242 Dundas St W Unit 9
Toronto, Ontario M8X 1Y6
Trisha Wilson
Salesperson
4242 Dundas St W Unit 9
Toronto, Ontario M8X 1Y6

