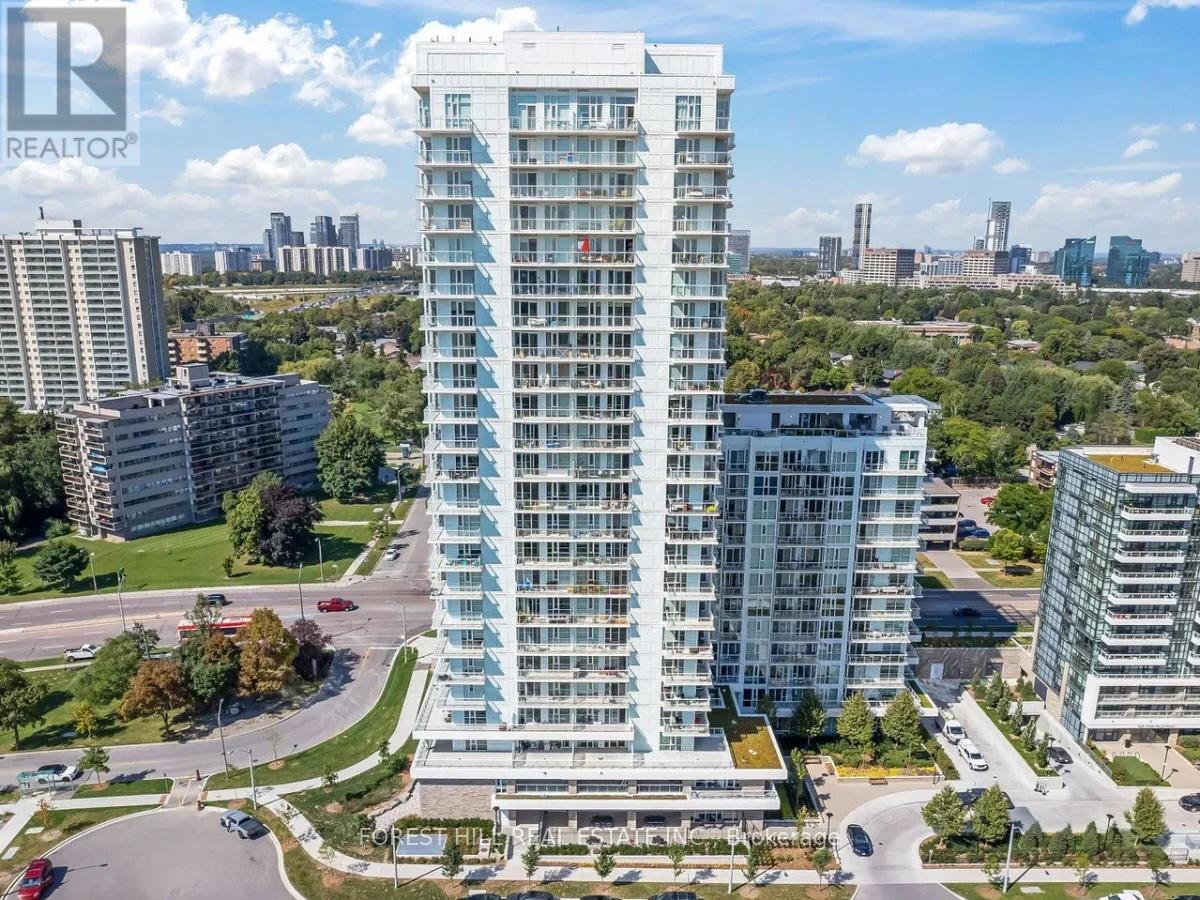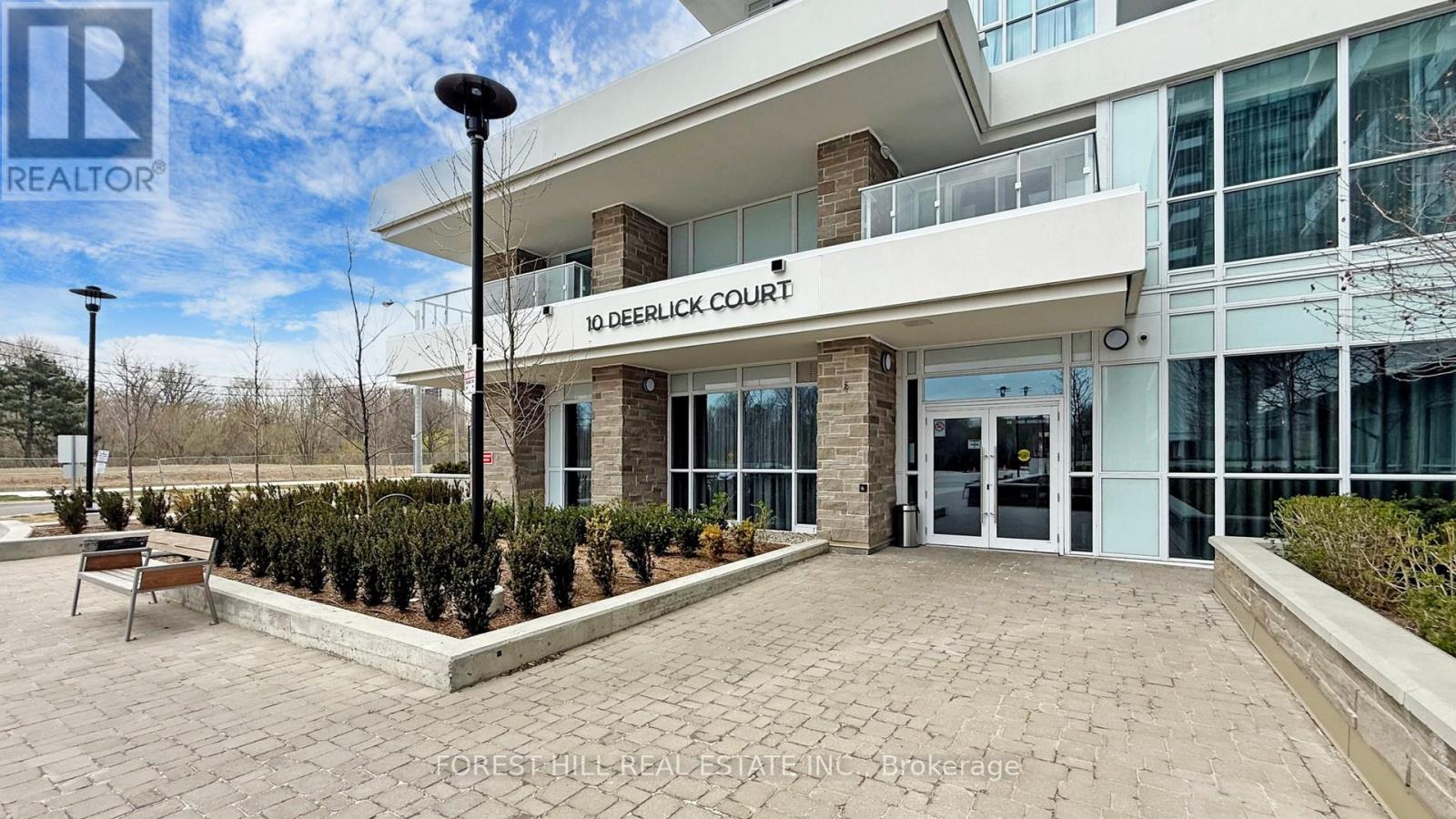317 - 10 Deerlick Court Toronto, Ontario M3A 0A7
$650,000Maintenance, Common Area Maintenance, Insurance, Parking
$651.40 Monthly
Maintenance, Common Area Maintenance, Insurance, Parking
$651.40 MonthlyWelcome to The Ravine Condos, a contemporary urban retreat nestled in the Don Valley's lush greenbelt at 10 Deerlick Court. This stunning, one-of-a-kind 2-bedroom, 2-bathroom residence offers a rare and expansive 600 sq. ft. private terrace perfect for outdoor entertaining, gardening, or simply relaxing in your own open-air sanctuary.Thoughtfully designed with elegance and functionality in mind, this upgraded suite boasts extra-high ceilings and an airy open-concept layout, setting it apart as one of the most desirable units in the entire building. Floor-to-ceiling windows frame beautiful south-facing ravine views, flooding the home with natural light and offering a tranquil escape from city life.The gourmet kitchen is a chefs dream, complete with sleek stone countertops, modern backsplash, stainless steel appliances, and generous storage space. The seamless flow into the spacious living and dining areas makes entertaining effortless. Both bedrooms are generously sized with ample closet space, and the primary bedroom features a luxurious ensuite bath.Residents of The Ravine enjoy access to resort-style amenities, including a well-equipped fitness center, rooftop garden and green roof, stylish party room, and 24-hour concierge for peace of mind. Located steps from scenic walking and cycling trails, this community is a perfect blend of natural beauty and urban convenience.Commuting is a breeze with express TTC bus service to downtown Toronto, and near-instant access to the DVP, Hwy 404, and Hwy 401. Shopping, dining, and entertainment options abound withFairview Mall, Shops at Don Mills, and numerous local restaurants and cafes just minutes away.Whether you're a professional, downsizer, or savvy investor, this exceptional residence offers luxury, location, and lifestyle wrapped into one remarkable opportunity. (id:60365)
Property Details
| MLS® Number | C12173360 |
| Property Type | Single Family |
| Community Name | Parkwoods-Donalda |
| AmenitiesNearBy | Park, Public Transit |
| CommunityFeatures | Pet Restrictions |
| Features | Ravine, Conservation/green Belt |
| ParkingSpaceTotal | 1 |
| ViewType | View |
Building
| BathroomTotal | 2 |
| BedroomsAboveGround | 2 |
| BedroomsTotal | 2 |
| Age | 0 To 5 Years |
| Amenities | Security/concierge, Exercise Centre, Party Room, Visitor Parking, Storage - Locker |
| Appliances | Garage Door Opener Remote(s), Dishwasher, Dryer, Stove, Washer, Refrigerator |
| CoolingType | Central Air Conditioning |
| ExteriorFinish | Concrete |
| FlooringType | Laminate |
| SizeInterior | 800 - 899 Sqft |
| Type | Apartment |
Parking
| Underground | |
| Garage |
Land
| Acreage | No |
| LandAmenities | Park, Public Transit |
Rooms
| Level | Type | Length | Width | Dimensions |
|---|---|---|---|---|
| Main Level | Kitchen | Measurements not available | ||
| Main Level | Living Room | Measurements not available | ||
| Main Level | Family Room | Measurements not available | ||
| Main Level | Primary Bedroom | Measurements not available | ||
| Main Level | Bedroom 2 | Measurements not available |
Rebecca Himelfarb
Broker
28a Hazelton Avenue
Toronto, Ontario M5R 2E2
Richard Isaac Himelfarb
Salesperson
28a Hazelton Avenue
Toronto, Ontario M5R 2E2

















