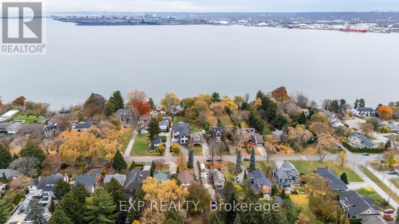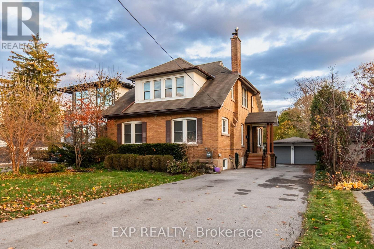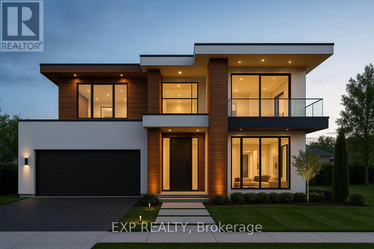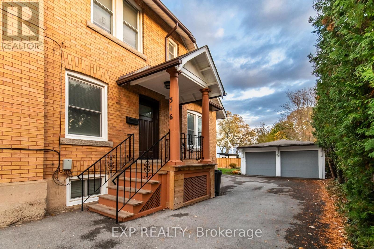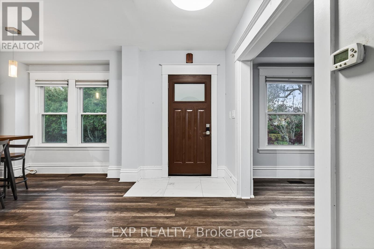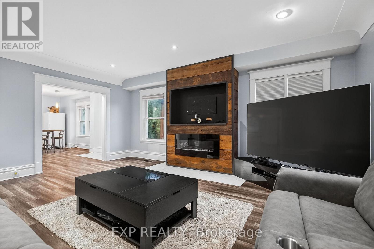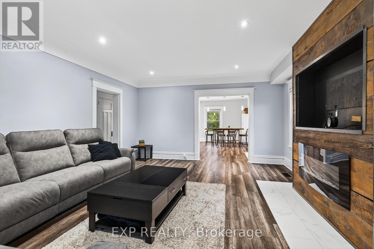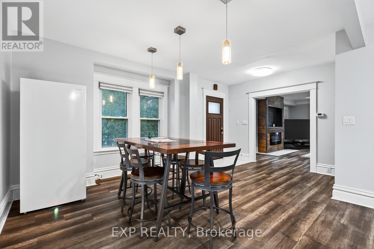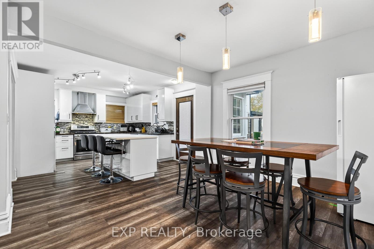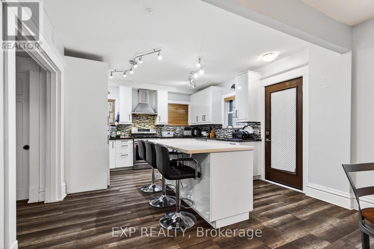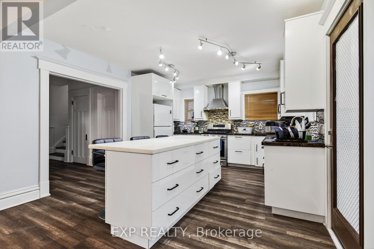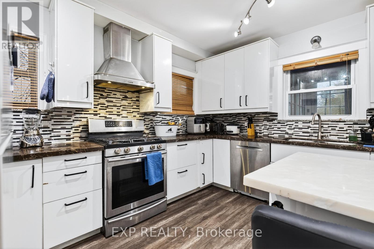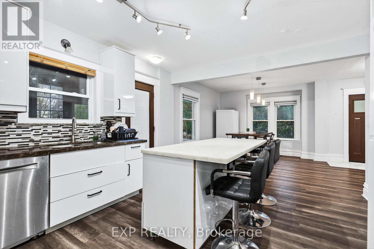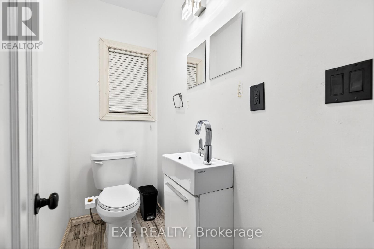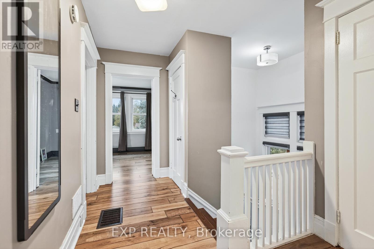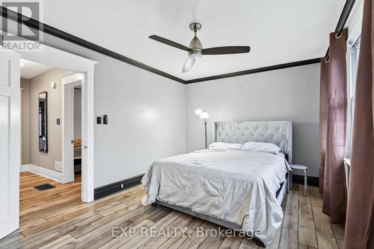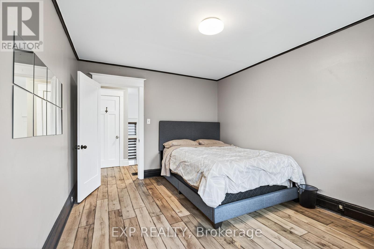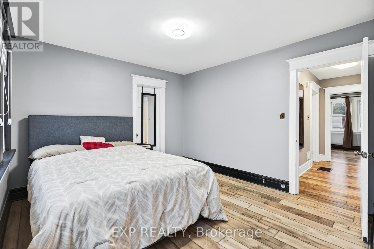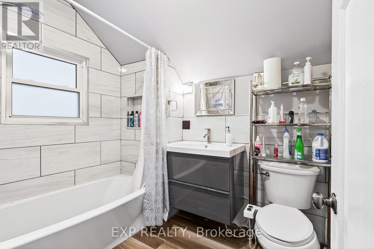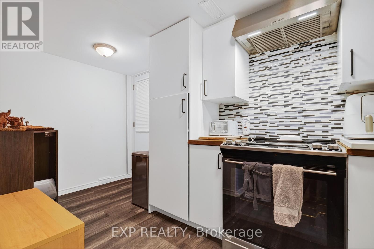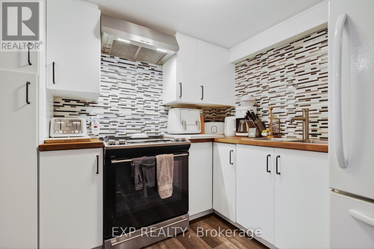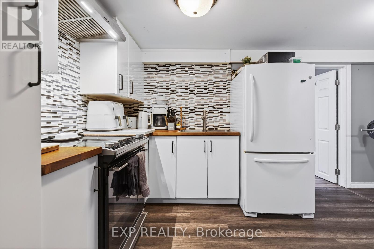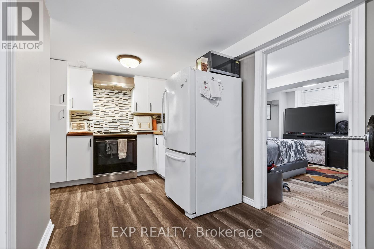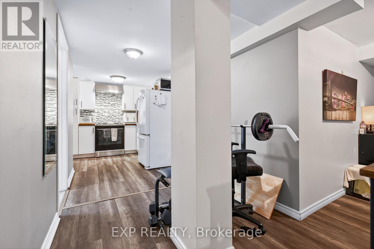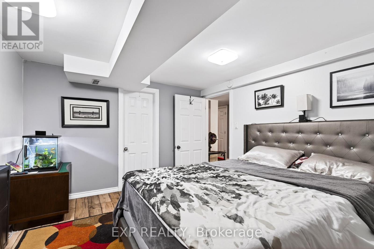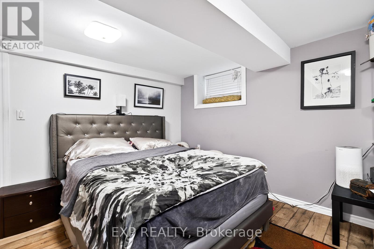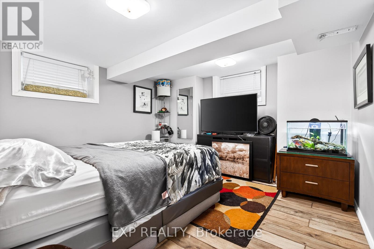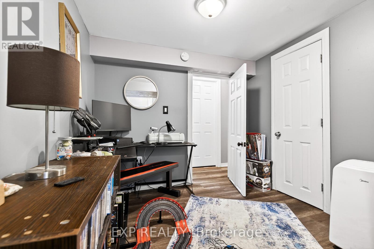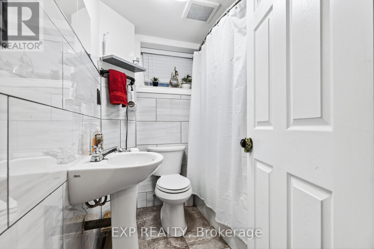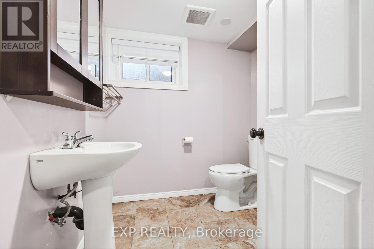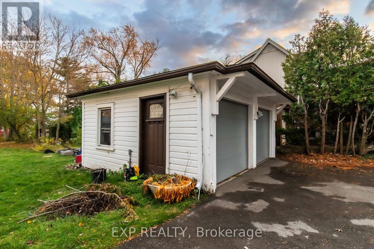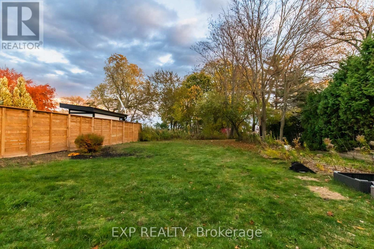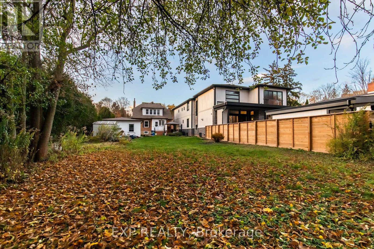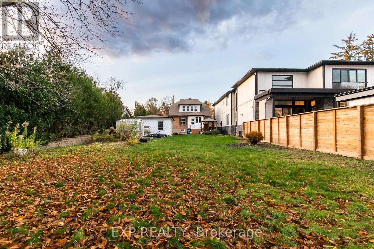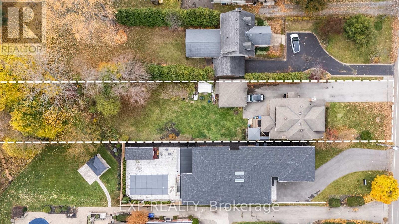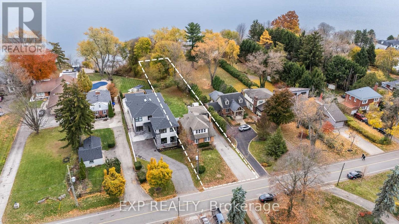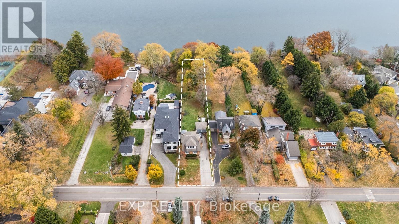316 North Shore Boulevard W Burlington, Ontario L7T 1A4
$1,649,900
An exceptional opportunity awaits on Burlington's prestigious North Shore Blvd.-a waterfront, 0.56-acre property offering endless potential. With full riparian rights, you can truly enjoy the beauty and privacy of lakeside living.Perfectly located just minutes from the Burlington Golf & Country Club, top-tier amenities, schools, parks, and with effortless access to the 403 and QEW, this location offers convenience without compromising serenity. The property currently features a two-unit, income-producing home, fully tenanted, allowing you to generate revenue while you design, plan, and prepare for your future build. This is an ideal option for investors, builders, or those envisioning a custom luxury residence on the waterfront. Buyers are encouraged to perform their own due diligence. Opportunities of this nature, combining prime location, water access, and future potential-are truly rare. (id:60365)
Property Details
| MLS® Number | W12560956 |
| Property Type | Single Family |
| Community Name | Bayview |
| EquipmentType | Water Heater |
| ParkingSpaceTotal | 6 |
| RentalEquipmentType | Water Heater |
Building
| BathroomTotal | 2 |
| BedroomsAboveGround | 3 |
| BedroomsTotal | 3 |
| Age | 51 To 99 Years |
| Appliances | Dishwasher, Dryer, Stove, Washer, Refrigerator |
| BasementDevelopment | Partially Finished |
| BasementType | Partial (partially Finished) |
| ConstructionStyleAttachment | Detached |
| CoolingType | None |
| ExteriorFinish | Brick |
| FoundationType | Unknown |
| HalfBathTotal | 1 |
| HeatingFuel | Natural Gas |
| HeatingType | Forced Air |
| StoriesTotal | 2 |
| SizeInterior | 1100 - 1500 Sqft |
| Type | House |
| UtilityWater | Municipal Water |
Parking
| Detached Garage | |
| Garage |
Land
| Acreage | No |
| Sewer | Sanitary Sewer |
| SizeDepth | 498 Ft ,6 In |
| SizeFrontage | 50 Ft ,2 In |
| SizeIrregular | 50.2 X 498.5 Ft |
| SizeTotalText | 50.2 X 498.5 Ft|under 1/2 Acre |
| ZoningDescription | R |
Rooms
| Level | Type | Length | Width | Dimensions |
|---|---|---|---|---|
| Second Level | Primary Bedroom | 3.2 m | 4.36 m | 3.2 m x 4.36 m |
| Second Level | Bedroom | 3.2 m | 4.01 m | 3.2 m x 4.01 m |
| Second Level | Bedroom | 3.35 m | 3.58 m | 3.35 m x 3.58 m |
| Second Level | Bathroom | Measurements not available | ||
| Basement | Recreational, Games Room | 7.18 m | 5.76 m | 7.18 m x 5.76 m |
| Basement | Laundry Room | Measurements not available | ||
| Main Level | Living Room | 5.68 m | 4.87 m | 5.68 m x 4.87 m |
| Main Level | Dining Room | 3.37 m | 3.81 m | 3.37 m x 3.81 m |
| Main Level | Kitchen | 4.39 m | 3.91 m | 4.39 m x 3.91 m |
| Main Level | Bathroom | Measurements not available | ||
| Main Level | Den | 3.2 m | 3.09 m | 3.2 m x 3.09 m |
https://www.realtor.ca/real-estate/29120630/316-north-shore-boulevard-w-burlington-bayview-bayview
Richard Oyekunle
Salesperson
4711 Yonge St 10th Flr, 106430
Toronto, Ontario M2N 6K8

