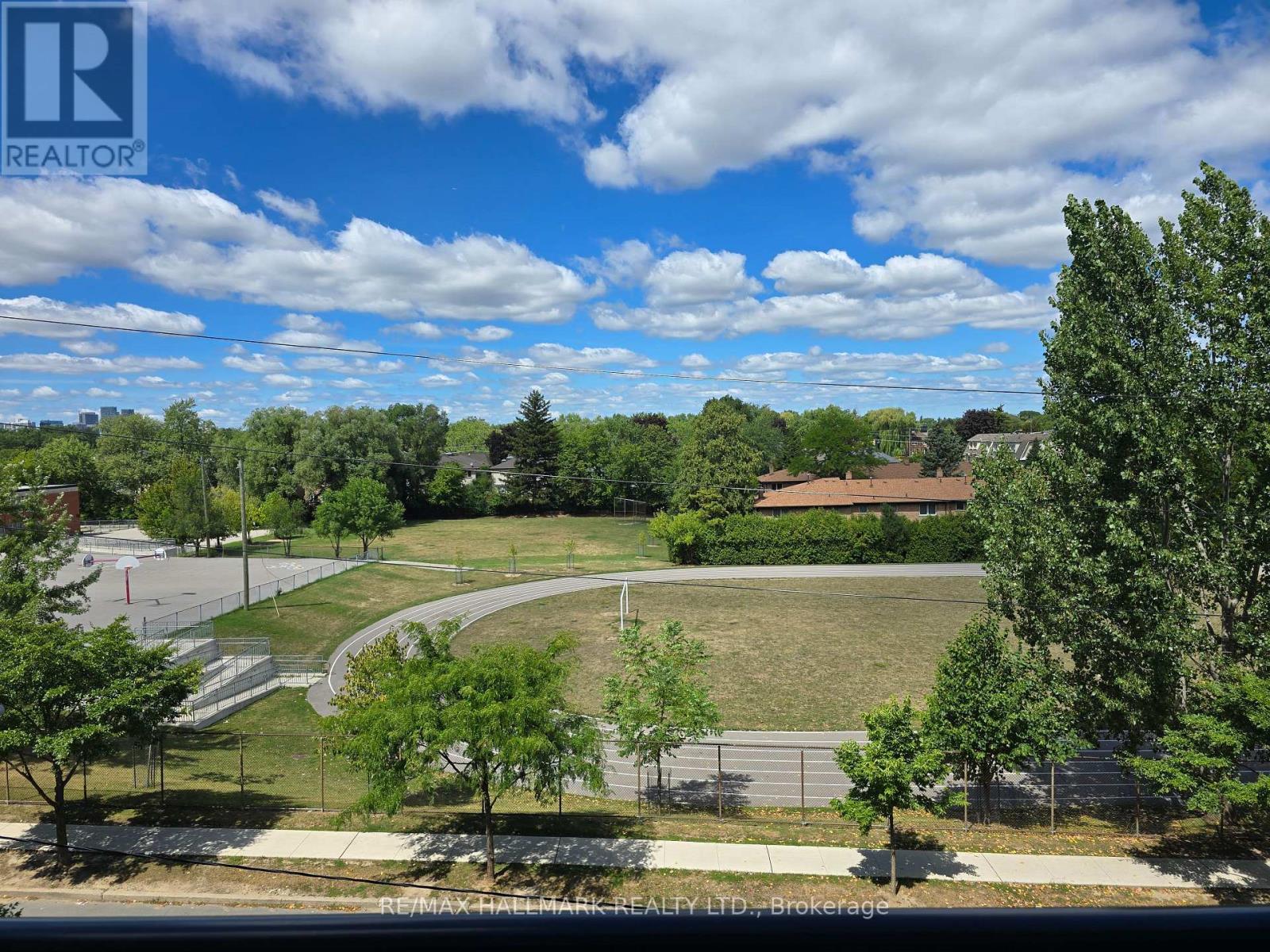316 - 399 Spring Garden Avenue Toronto, Ontario M2N 3H6
$2,500 Monthly
Experience upscale living in this sun-filled Condo at Bayview & Sheppard. This Spacious 1 Bedroom plus Split Den, complete with privacy blinds and easily convertible to a second bedroom or home office, features a functional layout designed for modern living. This Newly Painted suite offers bright, open-concept living with floor-to-ceiling windows that showcase clear unobstructed views. Natural hardwood flooring runs throughout, complementing the modern kitchen finished with sleek quartz countertops, simply add stools serving as a breakfast bar. The Jack and Jill bathroom provides dual access from both the primary bedroom and den, and includes a large Jacuzzi bathtub with eight soothing jets. The primary bedroom is complete with custom closet organizers, maximizing storage and comfort. Residents enjoy a prime location just steps from Bayview Village Shopping Centre, Bayview Subway Station, and minutes from Highway 401. Everyday conveniences such as Loblaws, Shoppers Drug Mart, and North York General Hospital are nearby, along with parks, restaurants, and cafés. Situated within the highly sought-after Earl Haig Secondary School district, this home combines luxury living with access to one of Toronto's top-rated schools. 1 Underground Parking Included (id:60365)
Property Details
| MLS® Number | C12360992 |
| Property Type | Single Family |
| Community Name | Willowdale East |
| AmenitiesNearBy | Public Transit, Schools, Park |
| CommunityFeatures | Pet Restrictions, School Bus |
| Features | Balcony, Carpet Free |
| ParkingSpaceTotal | 1 |
Building
| BathroomTotal | 1 |
| BedroomsAboveGround | 1 |
| BedroomsTotal | 1 |
| Amenities | Party Room, Security/concierge, Visitor Parking, Exercise Centre, Storage - Locker |
| Appliances | Range, Intercom, Blinds, Dishwasher, Dryer, Microwave, Alarm System, Stove, Washer, Window Coverings, Refrigerator |
| CoolingType | Central Air Conditioning |
| ExteriorFinish | Concrete |
| FireProtection | Alarm System, Monitored Alarm, Smoke Detectors |
| FlooringType | Hardwood, Ceramic |
| HeatingFuel | Natural Gas |
| HeatingType | Forced Air |
| SizeInterior | 600 - 699 Sqft |
| Type | Apartment |
Parking
| Underground | |
| Garage |
Land
| Acreage | No |
| LandAmenities | Public Transit, Schools, Park |
Rooms
| Level | Type | Length | Width | Dimensions |
|---|---|---|---|---|
| Flat | Foyer | 1.97 m | 1.49 m | 1.97 m x 1.49 m |
| Flat | Den | 3.29 m | 1.22 m | 3.29 m x 1.22 m |
| Flat | Bathroom | 1.76 m | 2.83 m | 1.76 m x 2.83 m |
| Flat | Kitchen | 3.1 m | 3.17 m | 3.1 m x 3.17 m |
| Flat | Dining Room | 4.6 m | 3.24 m | 4.6 m x 3.24 m |
| Flat | Living Room | 4.6 m | 3.24 m | 4.6 m x 3.24 m |
| Flat | Bedroom | 5.71 m | 3.2 m | 5.71 m x 3.2 m |
Arthur Chan
Broker
685 Sheppard Ave E #401
Toronto, Ontario M2K 1B6
Harry Charilaou
Salesperson
685 Sheppard Ave E #401
Toronto, Ontario M2K 1B6
Michael Tzakas
Salesperson
685 Sheppard Ave E #401
Toronto, Ontario M2K 1B6



















