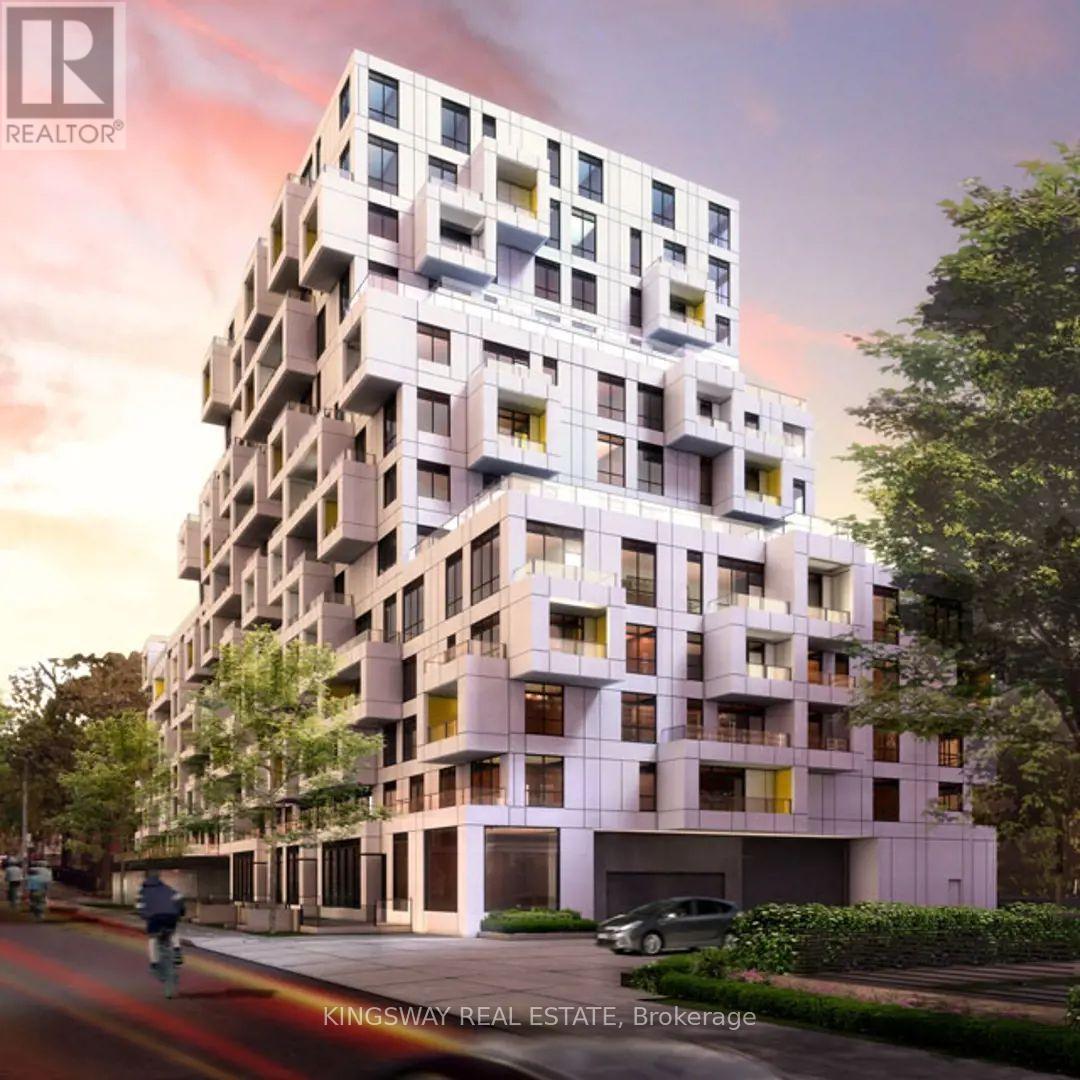316 - 38 Cameron Street Toronto, Ontario M2N 1H1
2 Bedroom
2 Bathroom
600 - 699 sqft
Central Air Conditioning
Other
Waterfront
$2,500 Monthly
Tridel-built SQ at Alexandra Park - a stunning 1-bedroom + den, 2-bathroom suite with 9-ft ceilings and over 600 sq. ft. of living space. Ideally located at Queen & Spadina in the heart of downtown Toronto, just minutes from U of T and steps to top restaurants, theatres, and shops. Enjoy premium building amenities including a gym and café, all within a boutique hotel-style environment. East-facing unit with a beautiful downtown skyline view. (id:60365)
Property Details
| MLS® Number | C12481731 |
| Property Type | Single Family |
| Neigbourhood | Spadina—Fort York |
| Community Name | Kensington-Chinatown |
| AmenitiesNearBy | Hospital, Park, Public Transit, Schools |
| CommunityFeatures | Pets Not Allowed |
| Features | Balcony |
| WaterFrontType | Waterfront |
Building
| BathroomTotal | 2 |
| BedroomsAboveGround | 1 |
| BedroomsBelowGround | 1 |
| BedroomsTotal | 2 |
| Age | 6 To 10 Years |
| Amenities | Exercise Centre, Party Room |
| Appliances | Dryer, Microwave, Oven, Stove, Washer, Refrigerator |
| BasementType | None |
| CoolingType | Central Air Conditioning |
| FlooringType | Laminate |
| HeatingType | Other |
| SizeInterior | 600 - 699 Sqft |
| Type | Apartment |
Parking
| Underground | |
| Garage |
Land
| Acreage | No |
| LandAmenities | Hospital, Park, Public Transit, Schools |
Rooms
| Level | Type | Length | Width | Dimensions |
|---|---|---|---|---|
| Ground Level | Living Room | 4.4 m | 3.05 m | 4.4 m x 3.05 m |
| Ground Level | Dining Room | 3.1 m | 2.84 m | 3.1 m x 2.84 m |
| Ground Level | Den | 1.7 m | 2.99 m | 1.7 m x 2.99 m |
| Ground Level | Primary Bedroom | 3.1 m | 3.25 m | 3.1 m x 3.25 m |
| Ground Level | Kitchen | 3.1 m | 2.84 m | 3.1 m x 2.84 m |
Shahnawaz Ali
Salesperson
Kingsway Real Estate
3180 Ridgeway Drive Unit 36
Mississauga, Ontario L5L 5S7
3180 Ridgeway Drive Unit 36
Mississauga, Ontario L5L 5S7




