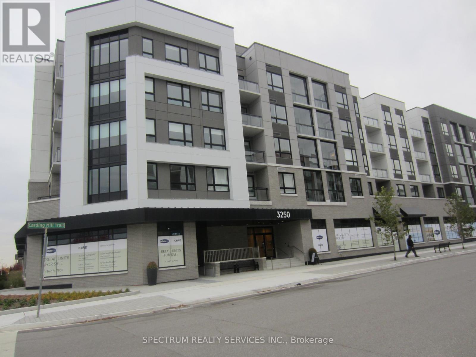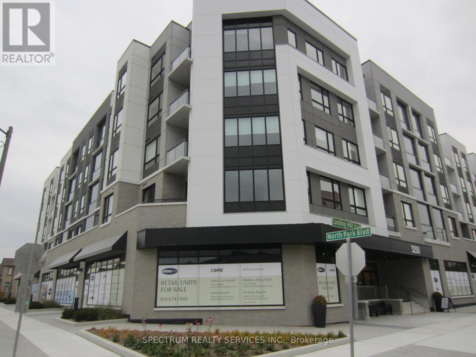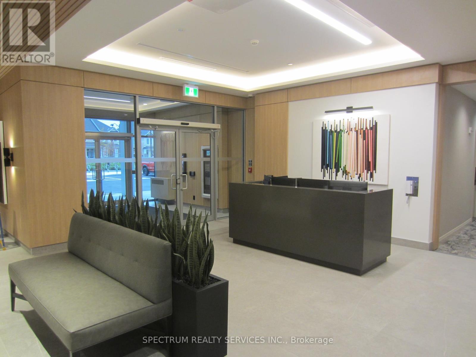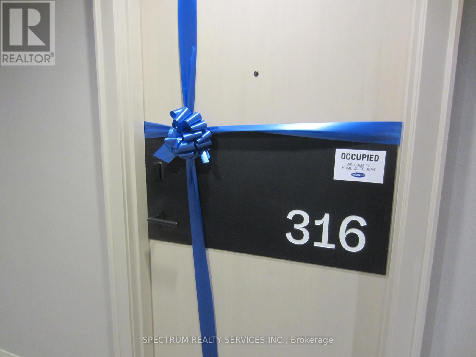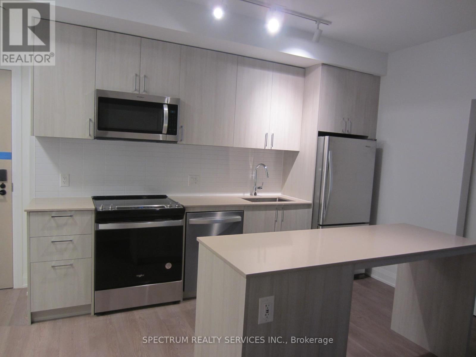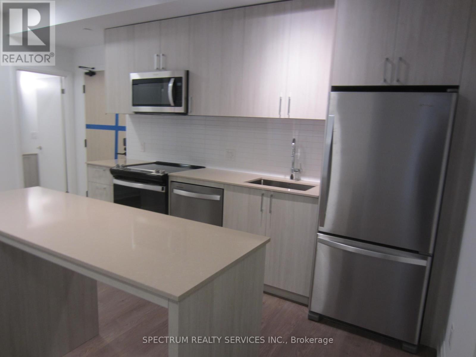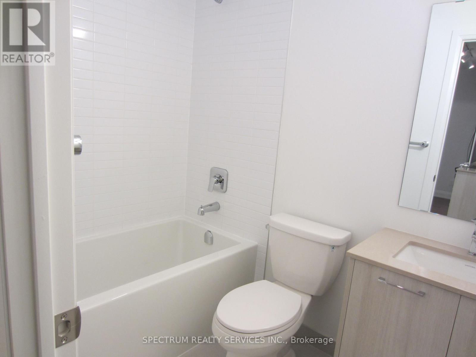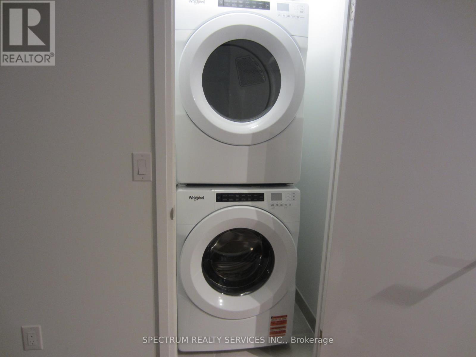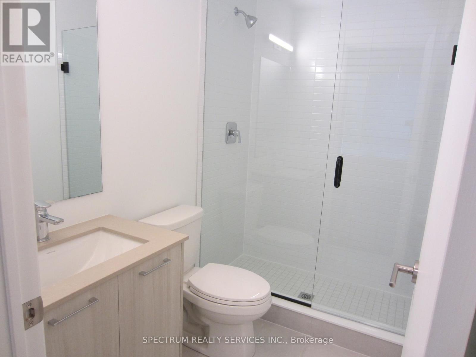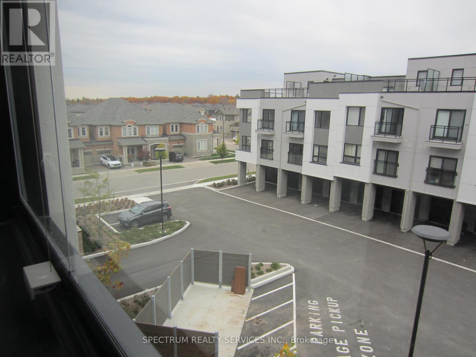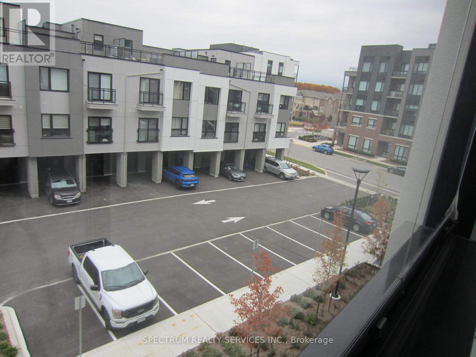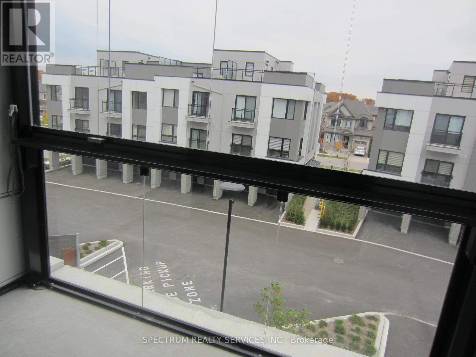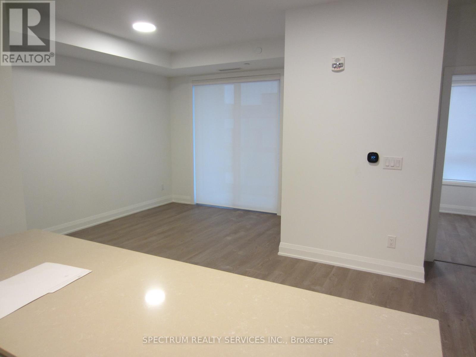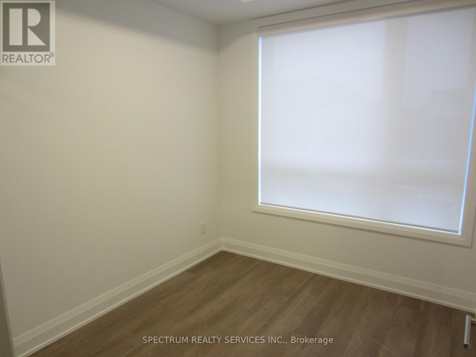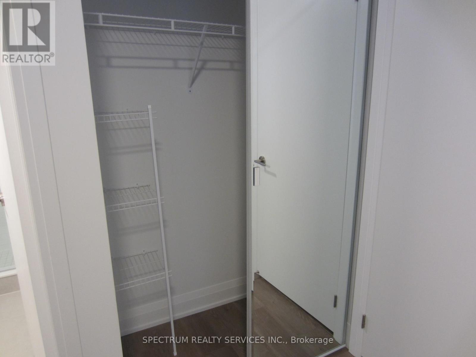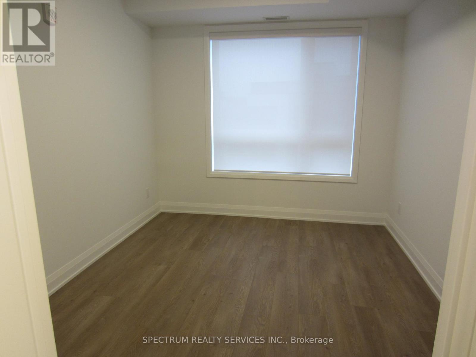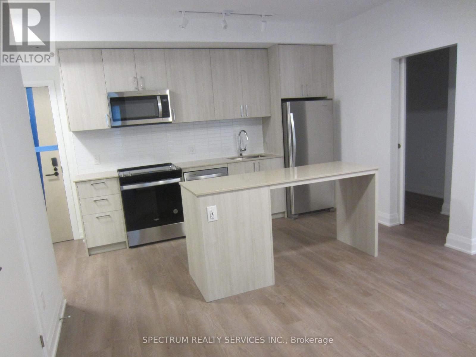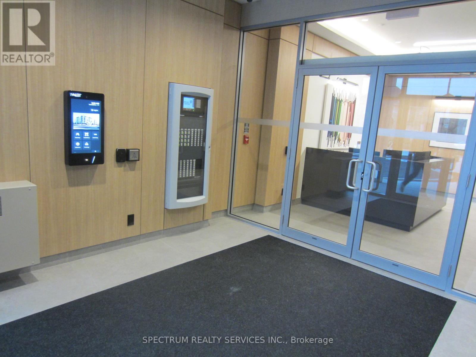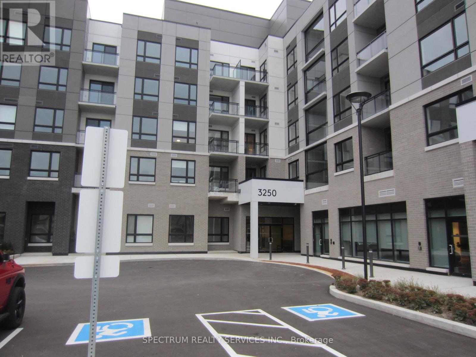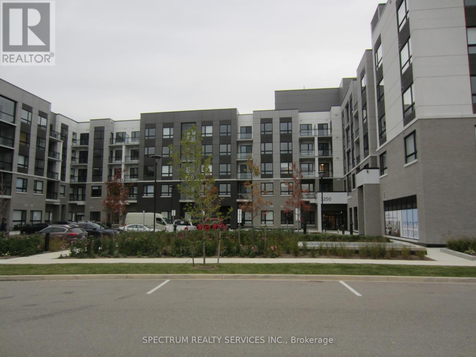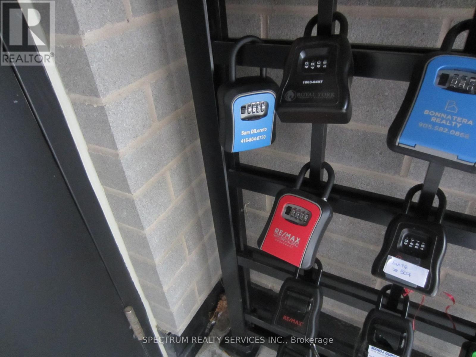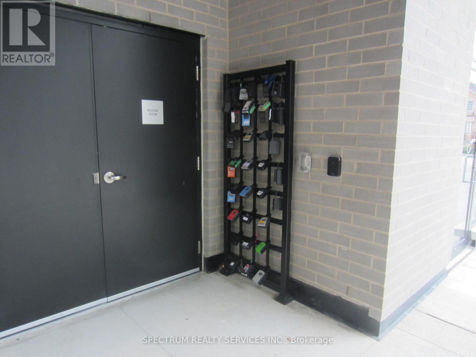316 - 3250 Carding Mill Trail Oakville, Ontario L6M 1L3
3 Bedroom
2 Bathroom
800 - 899 sqft
Central Air Conditioning
Forced Air
$2,900 Monthly
Brand New 2 Bedroom and Den 820 Sq.Ft. Plus 51 Sq.Ft. Year-Round Balcony, Mattamy Built. Upgraded Unit With Many Extra Features, Centre Island, Non-Slam Cabinetry, 9 Ft. Ceilings, Professional Kitchen with Quartz Counters and Whirlpool, Stainless Steel Appliances and Full Size Stackable Washer & Dryer. This is a must-see Unit and Building, Close to Highways, Shopping, P1 Parking with an EV Charging Port. Close to Sixteen Mile Sports Complex, Parks, and Top Schools. (id:60365)
Property Details
| MLS® Number | W12516816 |
| Property Type | Single Family |
| Community Name | 1008 - GO Glenorchy |
| CommunityFeatures | Pets Not Allowed |
| Features | Elevator, Wheelchair Access, Balcony |
| ParkingSpaceTotal | 1 |
Building
| BathroomTotal | 2 |
| BedroomsAboveGround | 2 |
| BedroomsBelowGround | 1 |
| BedroomsTotal | 3 |
| Age | New Building |
| Amenities | Exercise Centre, Storage - Locker |
| Appliances | Blinds, Dishwasher, Dryer, Microwave, Stove, Washer, Whirlpool, Refrigerator |
| BasementDevelopment | Other, See Remarks |
| BasementType | N/a (other, See Remarks) |
| CoolingType | Central Air Conditioning |
| ExteriorFinish | Concrete |
| FlooringType | Vinyl |
| HeatingFuel | Natural Gas |
| HeatingType | Forced Air |
| SizeInterior | 800 - 899 Sqft |
| Type | Apartment |
Parking
| Underground | |
| Garage |
Land
| Acreage | No |
Rooms
| Level | Type | Length | Width | Dimensions |
|---|---|---|---|---|
| Main Level | Kitchen | 3.75 m | 2.78 m | 3.75 m x 2.78 m |
| Main Level | Living Room | 3.98 m | 2.96 m | 3.98 m x 2.96 m |
| Main Level | Dining Room | 2.63 m | 2.43 m | 2.63 m x 2.43 m |
| Main Level | Primary Bedroom | 3.8 m | 3.05 m | 3.8 m x 3.05 m |
| Main Level | Bedroom 2 | 2.76 m | 2.47 m | 2.76 m x 2.47 m |
| Main Level | Den | 2.2 m | 1.7 m | 2.2 m x 1.7 m |
Sam Diloreto
Salesperson
Spectrum Realty Services Inc.
8400 Jane St., Unit 9
Concord, Ontario L4K 4L8
8400 Jane St., Unit 9
Concord, Ontario L4K 4L8

