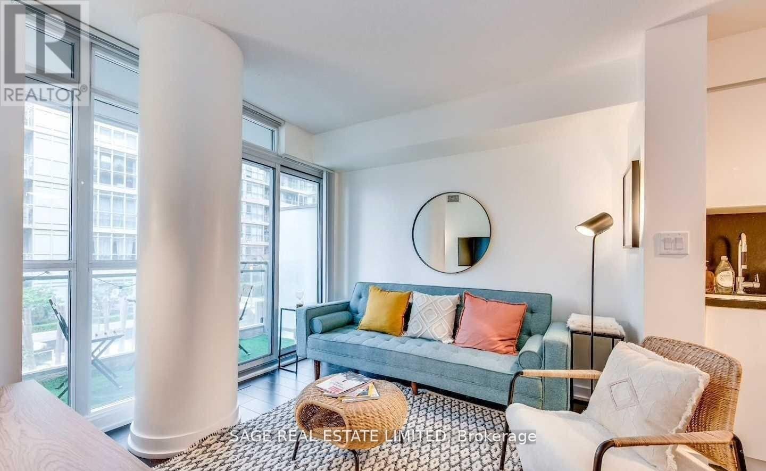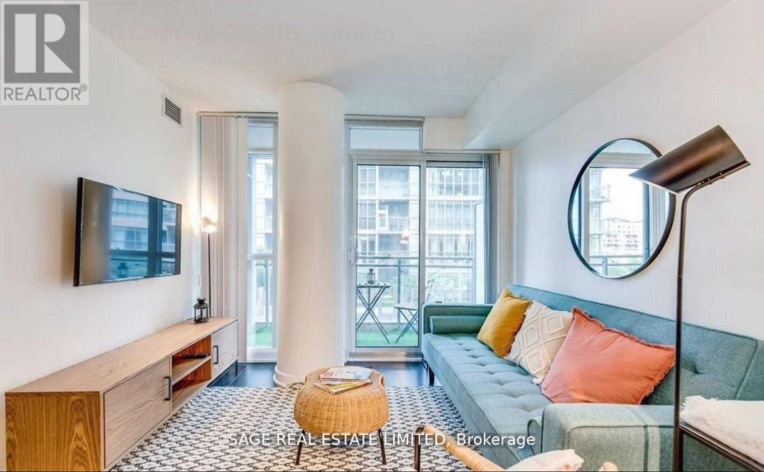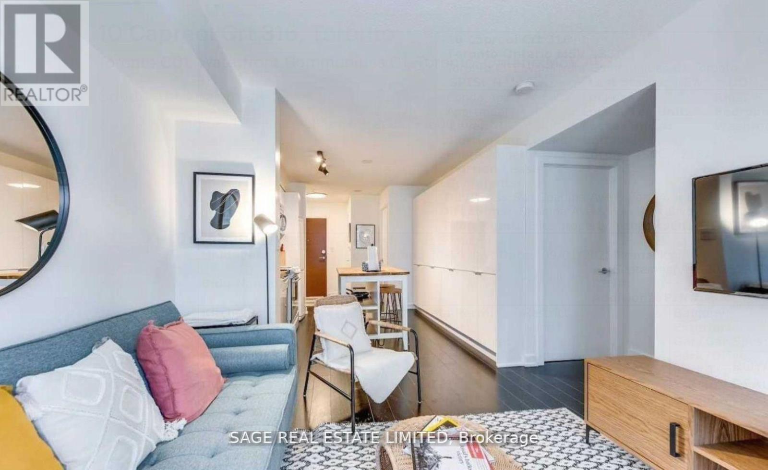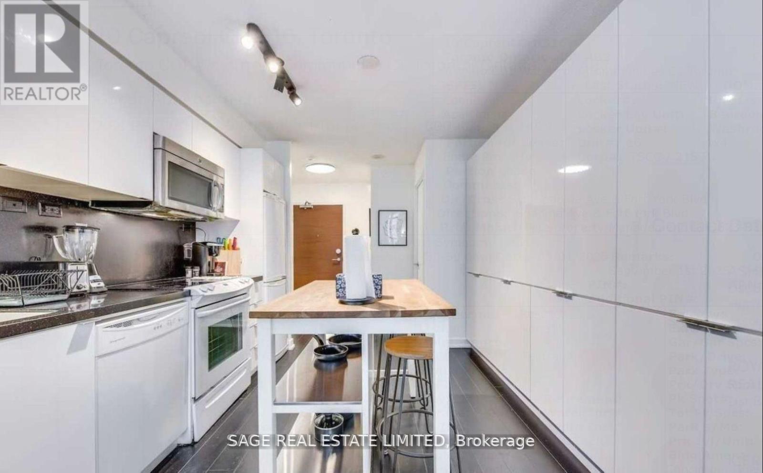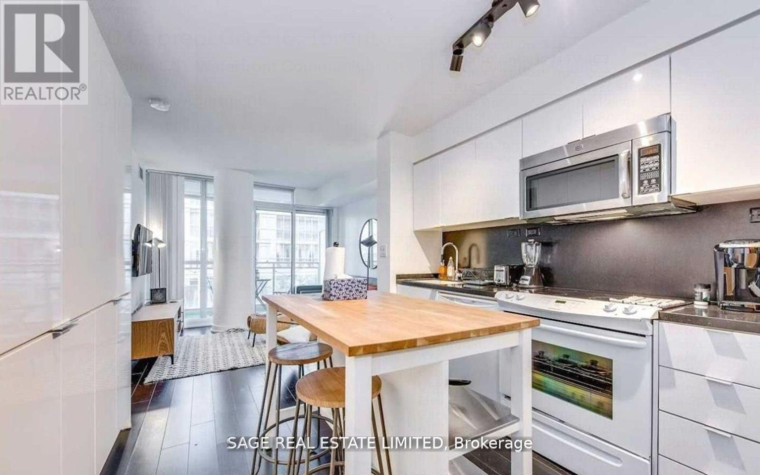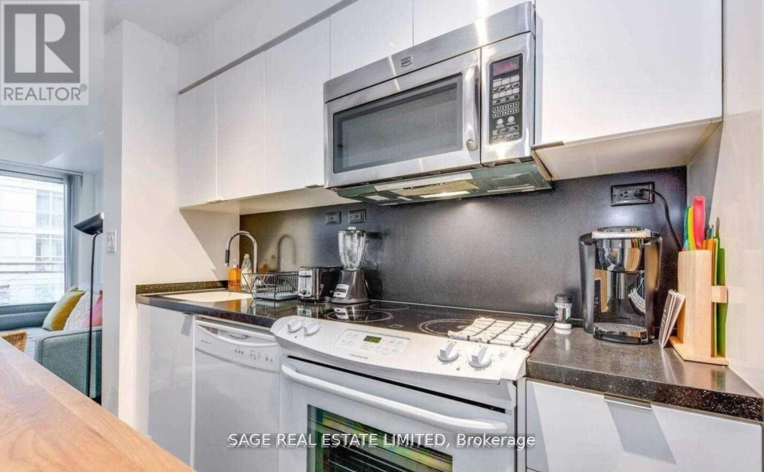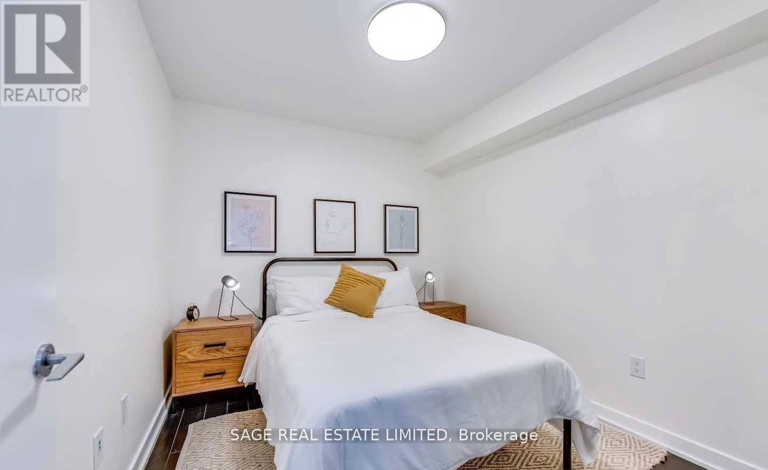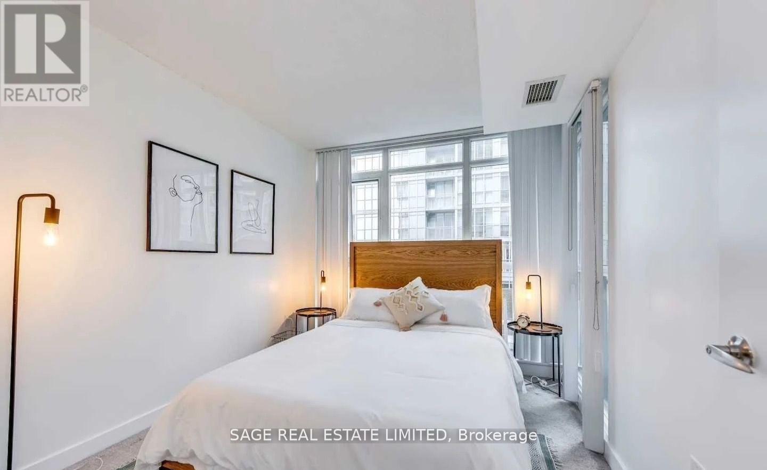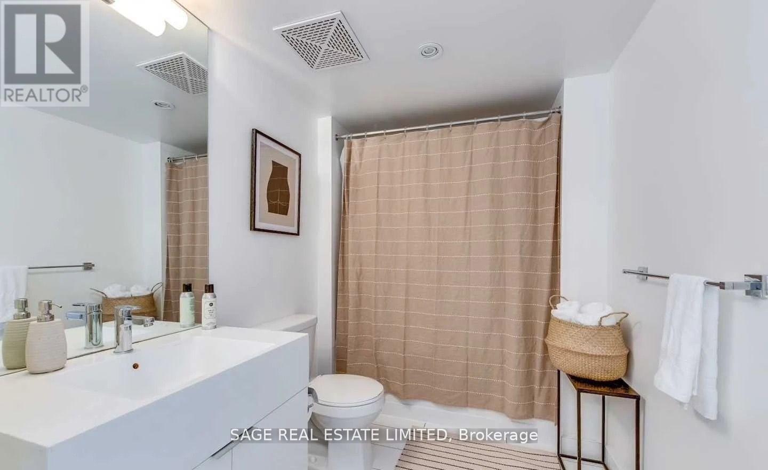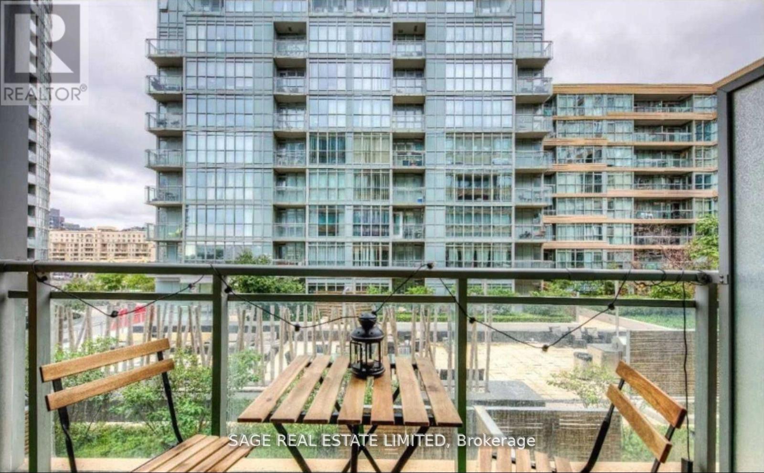316 - 10 Capreol Court Toronto, Ontario M5V 4B3
$2,800 Monthly
Fully furnished and thoughtfully designed, this bright 2-bedroom residence at Parade 1 offers over 600 sq. ft. of seamless living space plus a private balcony overlooking the park. The open-concept layout features floor-to-ceiling windows, an eat-in kitchen with granite countertops, and a full wall of custom pantry storageperfect for modern city living. Set in the heart of downtowns vibrant CityPlace community, you're steps from Sobeys, the waterfront, Rogers Centre, Financial District, TTC, and more. Enjoy 24-hour concierge and resort-style amenities including a lap pool, hot yoga studio, squash courts, spa, and even a pet spa. Where convenience meets lifestylethis is urban living at its best. (id:60365)
Property Details
| MLS® Number | C12485522 |
| Property Type | Single Family |
| Community Name | Waterfront Communities C1 |
| AmenitiesNearBy | Park, Place Of Worship, Public Transit, Schools |
| CommunityFeatures | Pets Allowed With Restrictions, Community Centre |
| Features | Balcony |
| ParkingSpaceTotal | 1 |
| PoolType | Indoor Pool |
Building
| BathroomTotal | 1 |
| BedroomsAboveGround | 2 |
| BedroomsTotal | 2 |
| Amenities | Security/concierge, Exercise Centre, Party Room |
| Appliances | Dishwasher, Dryer, Microwave, Range, Sauna, Stove, Washer, Window Coverings, Refrigerator |
| BasementType | None |
| CoolingType | Central Air Conditioning |
| ExteriorFinish | Concrete |
| FlooringType | Laminate, Carpeted |
| HeatingFuel | Natural Gas |
| HeatingType | Forced Air |
| SizeInterior | 600 - 699 Sqft |
| Type | Apartment |
Parking
| Underground | |
| Garage |
Land
| Acreage | No |
| LandAmenities | Park, Place Of Worship, Public Transit, Schools |
Rooms
| Level | Type | Length | Width | Dimensions |
|---|---|---|---|---|
| Main Level | Living Room | 3.42 m | 2.75 m | 3.42 m x 2.75 m |
| Main Level | Dining Room | 3.42 m | 2.75 m | 3.42 m x 2.75 m |
| Main Level | Kitchen | 3.42 m | 2.75 m | 3.42 m x 2.75 m |
| Main Level | Primary Bedroom | 3.2 m | 2.75 m | 3.2 m x 2.75 m |
| Main Level | Bedroom 2 | 3.2 m | 2.74 m | 3.2 m x 2.74 m |
Ashley Smith
Salesperson
2010 Yonge Street
Toronto, Ontario M4S 1Z9

