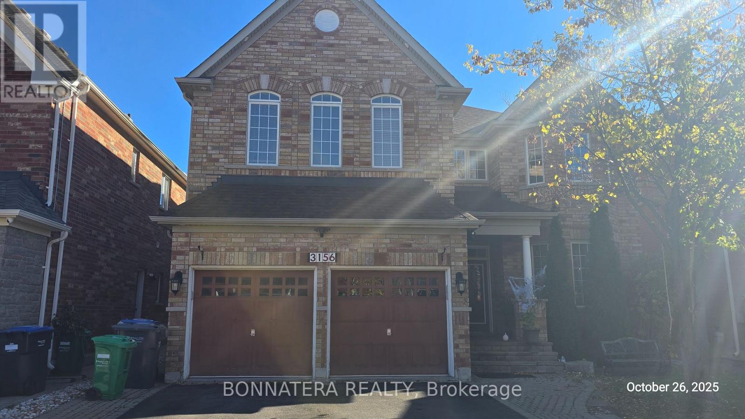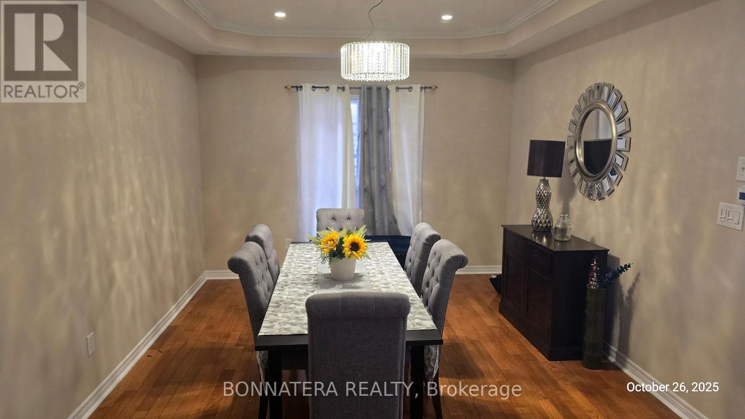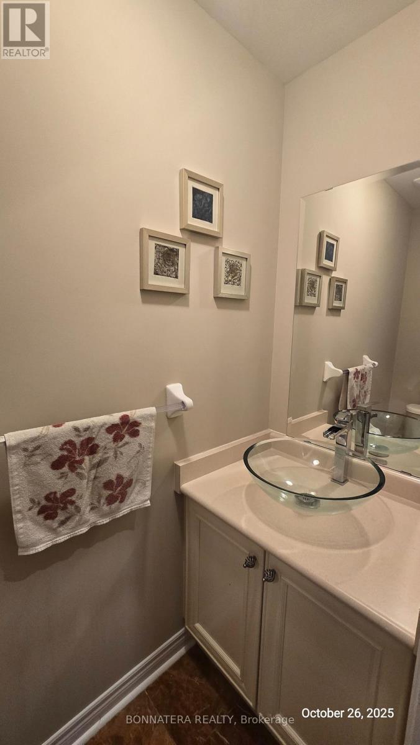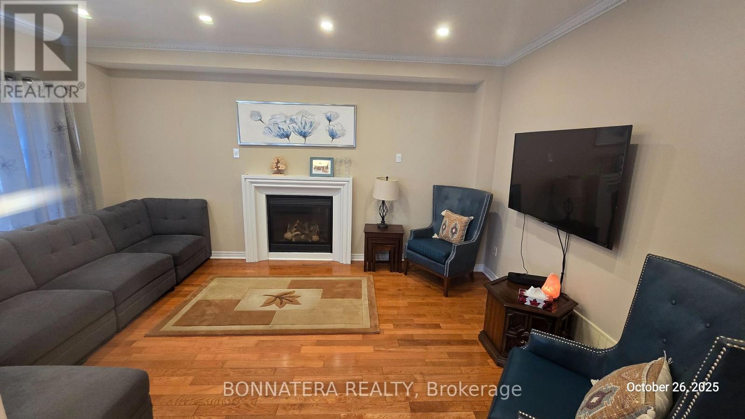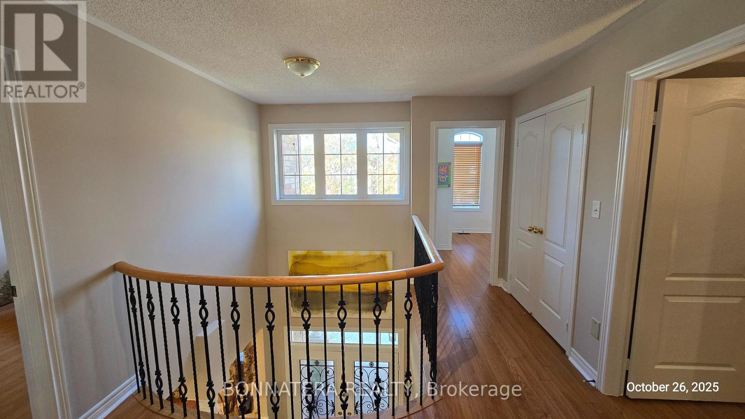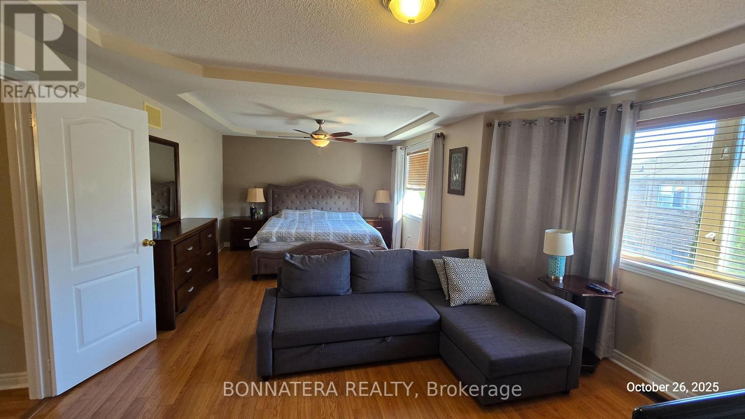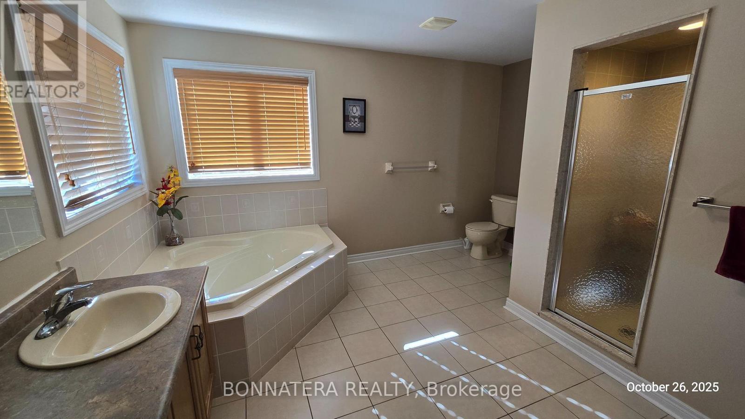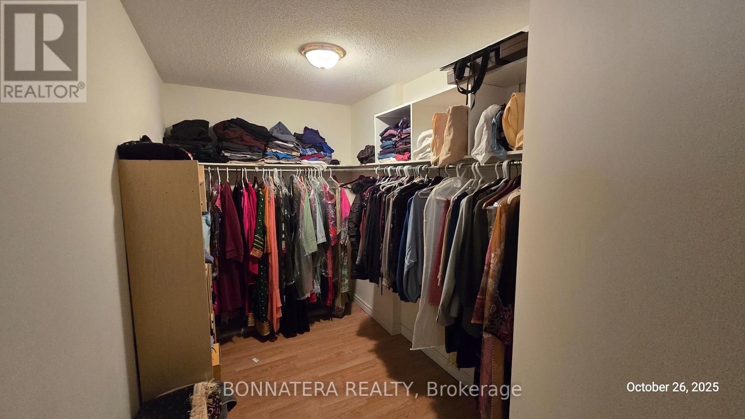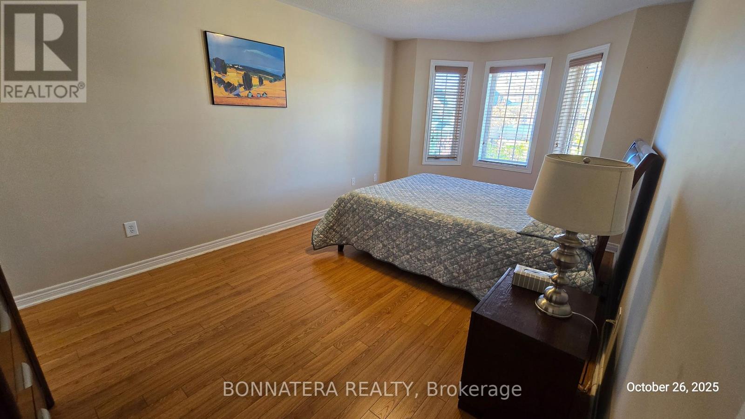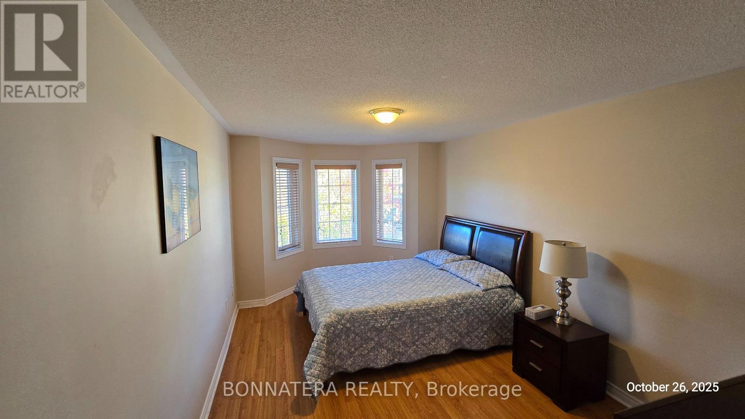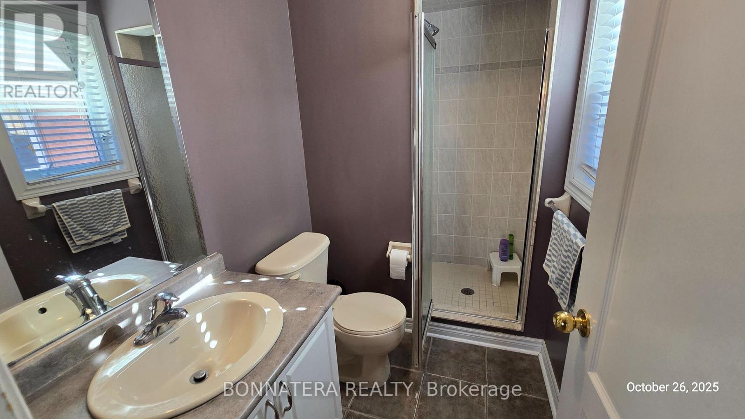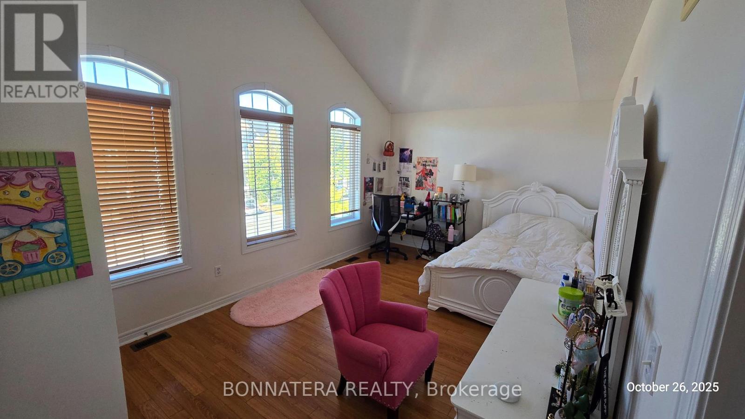3156 Clipperton (Main & Upper & Part Of Basement) Drive Mississauga, Ontario L5M 0C2
$4,500 Yearly
Welcome to 3156 Clipperton, A Gorgeous Regal Crest 5 Br Home In The Heart Of Churchill Meadows. This beautifully maintained, carpet-free home is now available for lease. This house offers modern finishes, Crown Moulding, Decorative Pillars & Spiral Staircase.This spacious home features 4 bathrooms throughout, including 2 private ensuites on the upper level, offering privacy and flexibility for growing families. Rich hardwood flooring in main and 2nd floor. The modern kitchen is a standout, featuring stainless steel appliances, luxurious quartz countertops, a stylish backsplash, perfect for daily use and entertaining guests. The backyard includes a large deck, and stone patio offering a comfortable outdoor space for family gatherings, barbecues, or entertaining friends & family. This home is just minutes from Highways 403, 407 and 401, making commuting quick and convenient. Families will appreciate its location near top-rated public, Catholic, and private schools, all within close reach. In addition, the home is steps away from parks, walking trails, places of worship, and daily conveniences. Also 2 minutes to Ridgeway Plaza offering endless variety of dinning venues for all tastes. Situated in Churchill Meadows, one of Mississauga's most family-friendly and vibrant communities, this home offers the best in suburban living with a welcoming atmosphere, excellent schools, and modern infrastructure. Tenant will have a partial basement to use. Basement apartment will be vacant and used by owners for storage, so no neighbours in the basement and all parking spots are yours. (id:60365)
Property Details
| MLS® Number | W12566882 |
| Property Type | Single Family |
| Community Name | Churchill Meadows |
| AmenitiesNearBy | Schools |
| EquipmentType | Water Heater |
| ParkingSpaceTotal | 4 |
| RentalEquipmentType | Water Heater |
Building
| BathroomTotal | 4 |
| BedroomsAboveGround | 5 |
| BedroomsTotal | 5 |
| Age | 6 To 15 Years |
| Amenities | Fireplace(s) |
| Appliances | Garage Door Opener Remote(s), Blinds, Dryer, Garage Door Opener, Washer, Window Coverings |
| BasementDevelopment | Finished |
| BasementFeatures | Separate Entrance |
| BasementType | N/a (finished), N/a |
| ConstructionStyleAttachment | Detached |
| CoolingType | Central Air Conditioning |
| ExteriorFinish | Brick |
| FireplacePresent | Yes |
| FireplaceTotal | 1 |
| FlooringType | Laminate, Hardwood, Ceramic |
| FoundationType | Brick |
| HalfBathTotal | 1 |
| HeatingFuel | Natural Gas |
| HeatingType | Forced Air |
| StoriesTotal | 2 |
| SizeInterior | 3500 - 5000 Sqft |
| Type | House |
| UtilityWater | Municipal Water |
Parking
| Garage |
Land
| Acreage | No |
| FenceType | Fenced Yard |
| LandAmenities | Schools |
| Sewer | Sanitary Sewer |
| SizeDepth | 107 Ft ,9 In |
| SizeFrontage | 45 Ft ,10 In |
| SizeIrregular | 45.9 X 107.8 Ft ; As Per Survey |
| SizeTotalText | 45.9 X 107.8 Ft ; As Per Survey |
Rooms
| Level | Type | Length | Width | Dimensions |
|---|---|---|---|---|
| Second Level | Bedroom 4 | 4.2 m | 3.07 m | 4.2 m x 3.07 m |
| Second Level | Bedroom | 4.2 m | 2.74 m | 4.2 m x 2.74 m |
| Second Level | Primary Bedroom | 7.01 m | 4.38 m | 7.01 m x 4.38 m |
| Second Level | Bedroom 2 | 5.21 m | 3.35 m | 5.21 m x 3.35 m |
| Second Level | Bedroom 3 | 4.2 m | 3.07 m | 4.2 m x 3.07 m |
| Main Level | Living Room | 4.87 m | 3.2 m | 4.87 m x 3.2 m |
| Main Level | Dining Room | 4.48 m | 3.65 m | 4.48 m x 3.65 m |
| Main Level | Family Room | 5.18 m | 3.96 m | 5.18 m x 3.96 m |
| Main Level | Kitchen | 3.65 m | 3.65 m | 3.65 m x 3.65 m |
| Main Level | Eating Area | 4.29 m | 3.35 m | 4.29 m x 3.35 m |
| Main Level | Den | 4.29 m | 2.74 m | 4.29 m x 2.74 m |
Ihab A. William
Salesperson
410 North Service Rd E #100
Oakville, Ontario L6H 5R2

