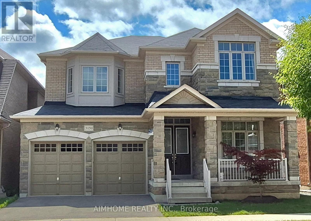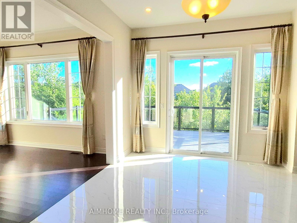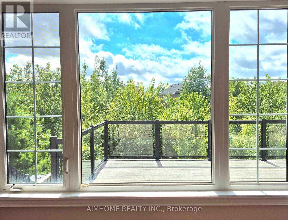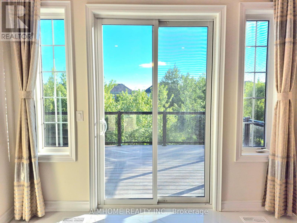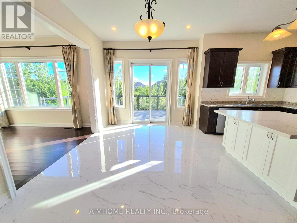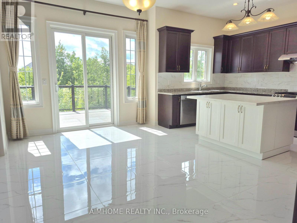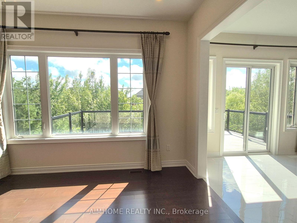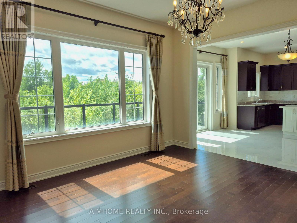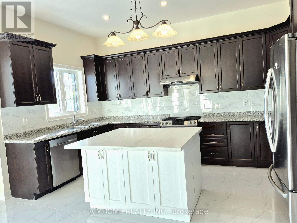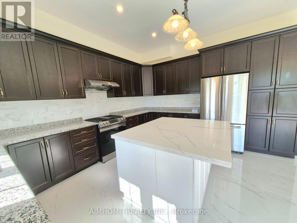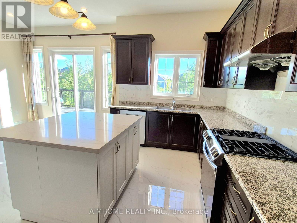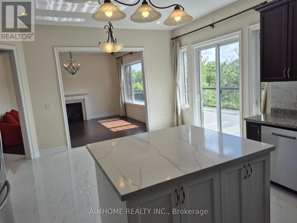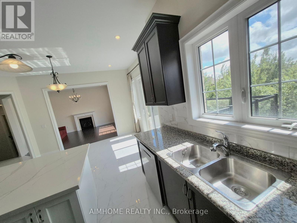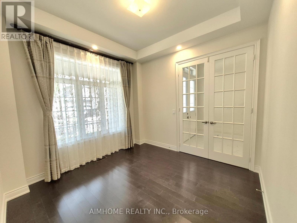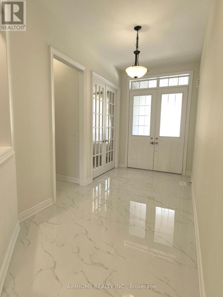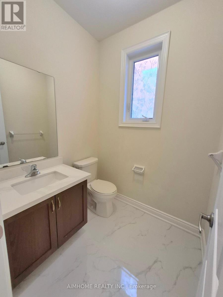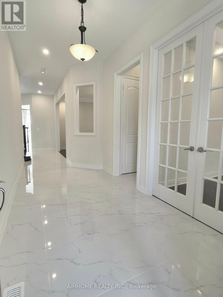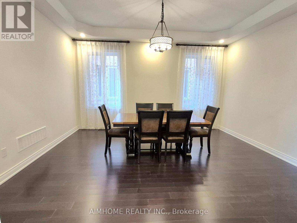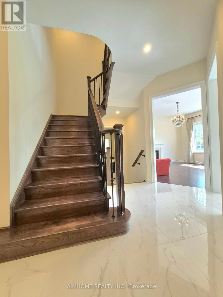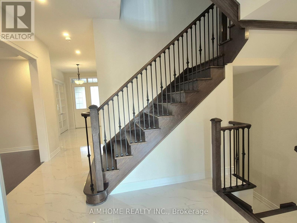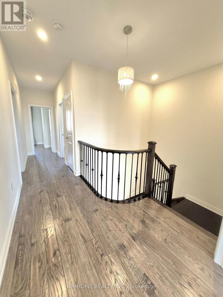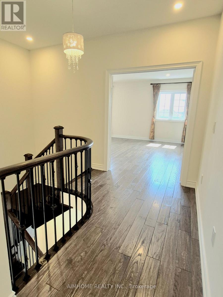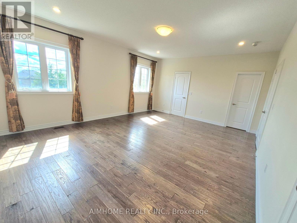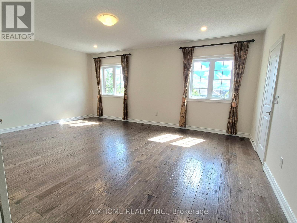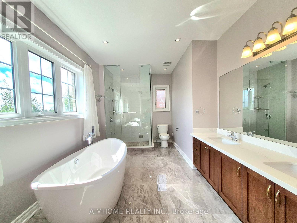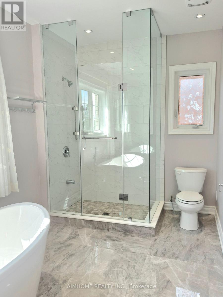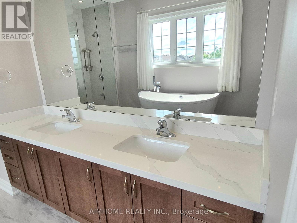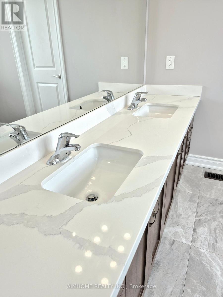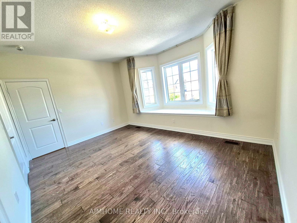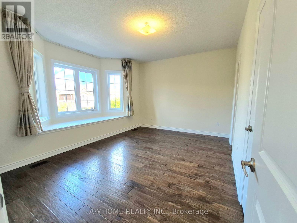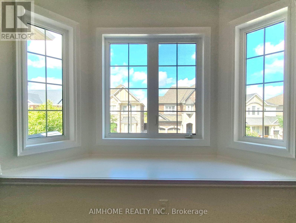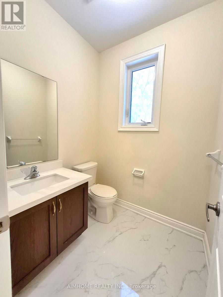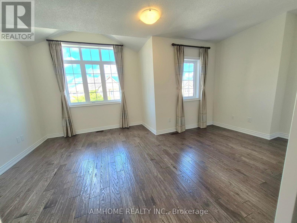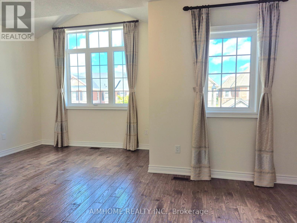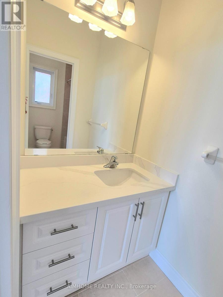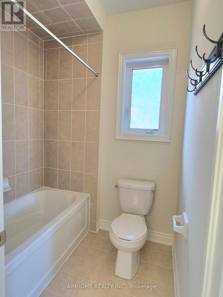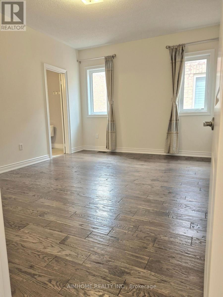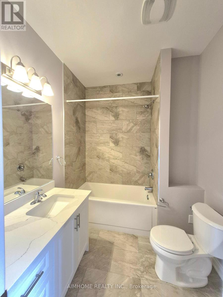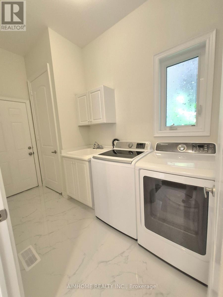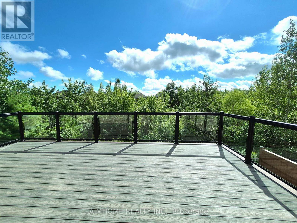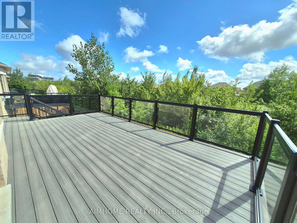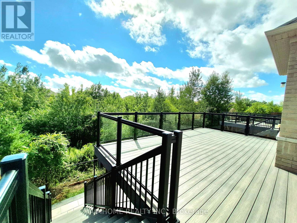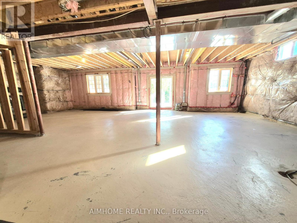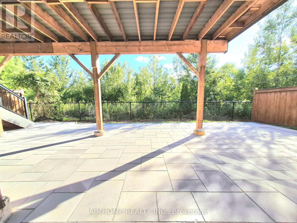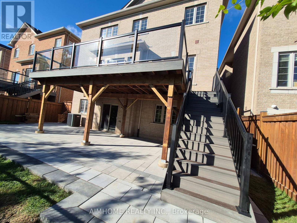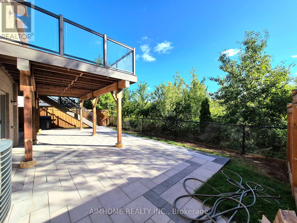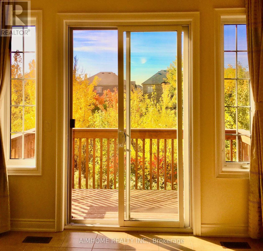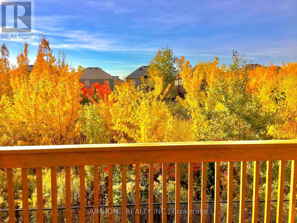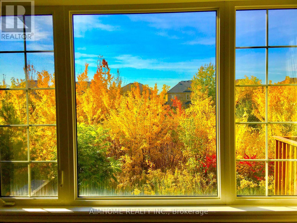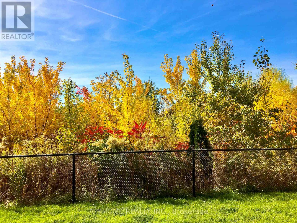3150 Sunflower Drive Oakville, Ontario L6M 0Z4
4 Bedroom
5 Bathroom
3000 - 3500 sqft
Fireplace
Central Air Conditioning, Ventilation System
Forced Air
$6,000 Monthly
Breathtaking Stunning Premium Ravine Lot! Newly Built 4-bedroom 5-bath Backing On Full Private Ravine. $$$ Spent On Brand New Ex-large Deck & Patio, Marble Floor! 10'-Ceiling On Main & 9'-Ceiling On 2nd & Basement, Hardwood Floor, Granite/Quartz C/Top, Large Breakfast Area Walk-Out To Deck. All 4 Bedrms With En-Suite Bath, Extra Large Master Bedrm With High-End 6-Pc Ensuite & Her/His Walk-In Closets. Full Sunshine Walk-Out Bsmt, Facing S/W Yard, Close To Oodenawi P.S, Park &Trails, All Amenities: Superstore, Plaza, Hwy, Go & New Hospital. (id:60365)
Property Details
| MLS® Number | W12365535 |
| Property Type | Single Family |
| Community Name | 1008 - GO Glenorchy |
| AmenitiesNearBy | Park, Schools |
| Features | Wooded Area, Ravine, Conservation/green Belt |
| ParkingSpaceTotal | 4 |
Building
| BathroomTotal | 5 |
| BedroomsAboveGround | 4 |
| BedroomsTotal | 4 |
| Age | 6 To 15 Years |
| Appliances | Dishwasher, Dryer, Garage Door Opener, Water Heater, Stove, Washer, Window Coverings, Refrigerator |
| BasementDevelopment | Unfinished |
| BasementFeatures | Walk Out |
| BasementType | N/a (unfinished), N/a |
| ConstructionStyleAttachment | Detached |
| CoolingType | Central Air Conditioning, Ventilation System |
| ExteriorFinish | Brick, Stone |
| FireplacePresent | Yes |
| FlooringType | Hardwood |
| FoundationType | Concrete |
| HalfBathTotal | 1 |
| HeatingFuel | Natural Gas |
| HeatingType | Forced Air |
| StoriesTotal | 2 |
| SizeInterior | 3000 - 3500 Sqft |
| Type | House |
| UtilityWater | Municipal Water |
Parking
| Attached Garage | |
| Garage |
Land
| Acreage | No |
| FenceType | Fenced Yard |
| LandAmenities | Park, Schools |
| Sewer | Sanitary Sewer |
| SizeDepth | 90 Ft |
| SizeFrontage | 45 Ft |
| SizeIrregular | 45 X 90 Ft ; Back On Ravine |
| SizeTotalText | 45 X 90 Ft ; Back On Ravine |
Rooms
| Level | Type | Length | Width | Dimensions |
|---|---|---|---|---|
| Second Level | Primary Bedroom | 6.1 m | 4.62 m | 6.1 m x 4.62 m |
| Second Level | Bedroom 2 | 4.57 m | 3.4 m | 4.57 m x 3.4 m |
| Second Level | Bedroom 3 | 5.56 m | 4.42 m | 5.56 m x 4.42 m |
| Second Level | Bedroom 4 | 4.64 m | 3.51 m | 4.64 m x 3.51 m |
| Main Level | Family Room | 4.57 m | 4.44 m | 4.57 m x 4.44 m |
| Main Level | Dining Room | 4.88 m | 3.96 m | 4.88 m x 3.96 m |
| Main Level | Eating Area | 4.57 m | 3.35 m | 4.57 m x 3.35 m |
| Main Level | Kitchen | 4.27 m | 2.74 m | 4.27 m x 2.74 m |
| Main Level | Office | 3.35 m | 3.35 m | 3.35 m x 3.35 m |
Jenny Zhong
Salesperson
Aimhome Realty Inc.
1140 Burnhamthorpe Rd W#111
Mississauga, Ontario L5C 4E9
1140 Burnhamthorpe Rd W#111
Mississauga, Ontario L5C 4E9

