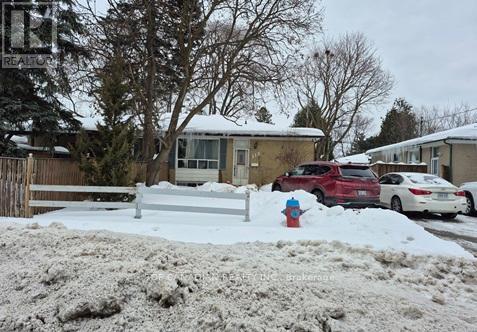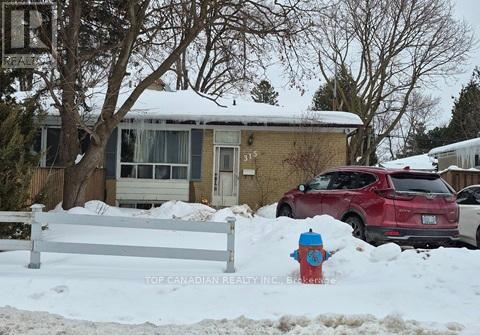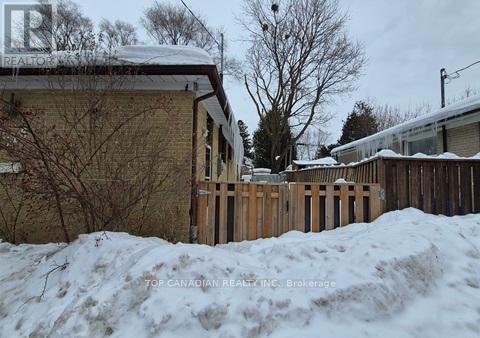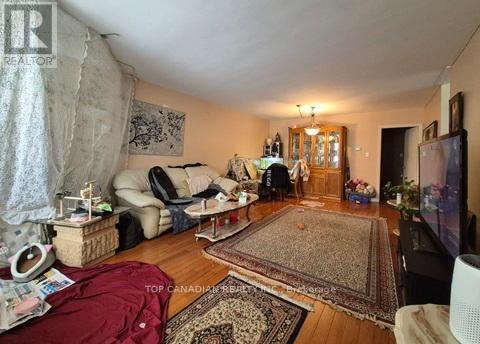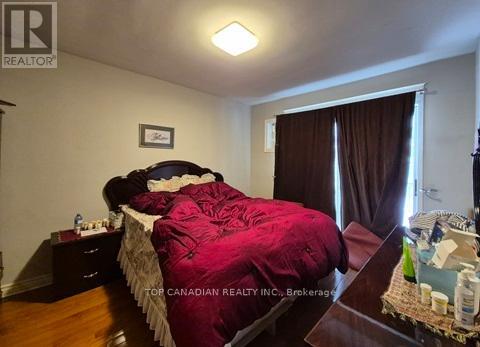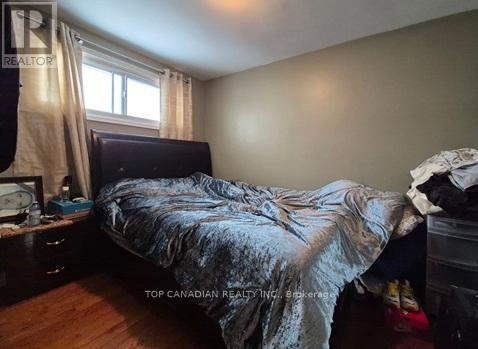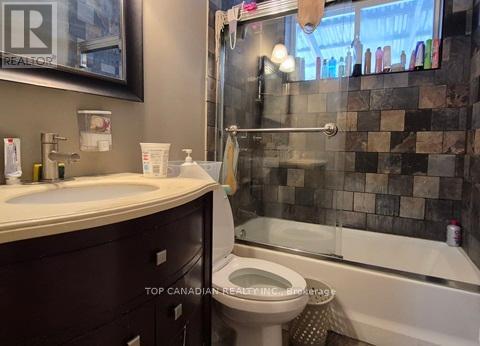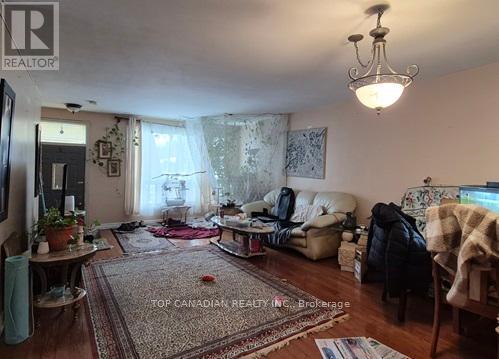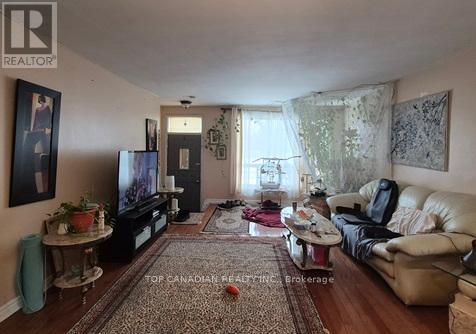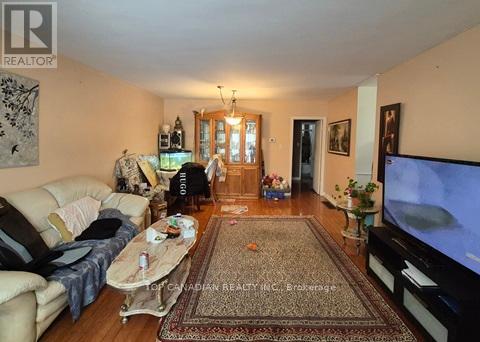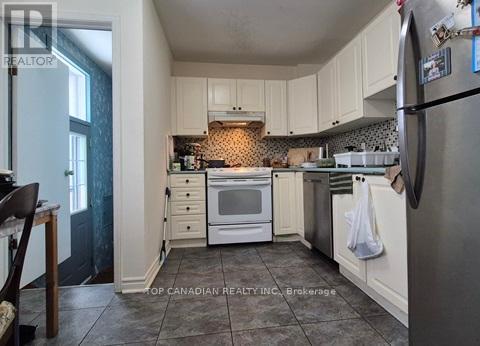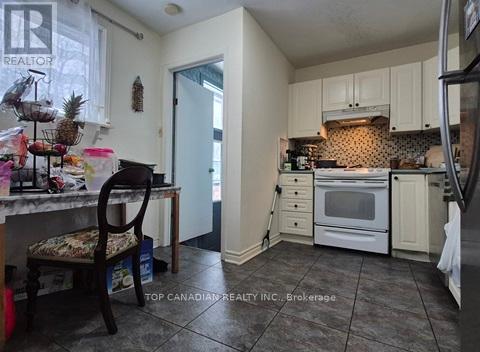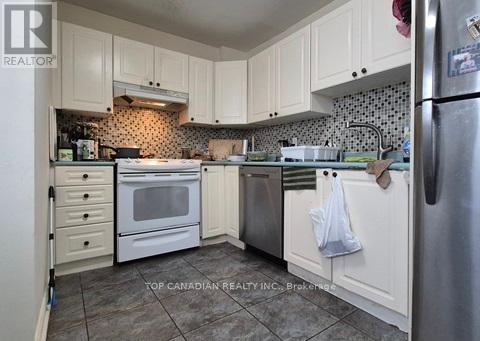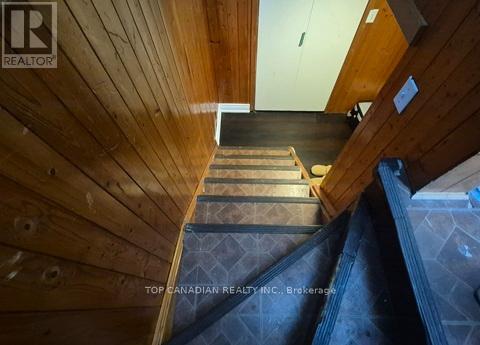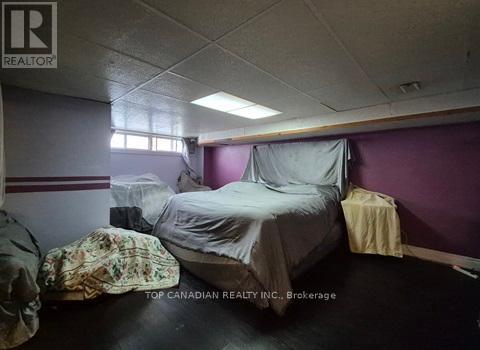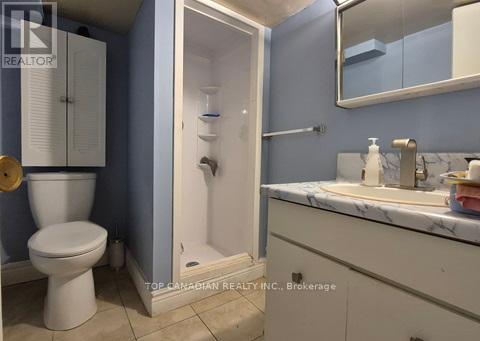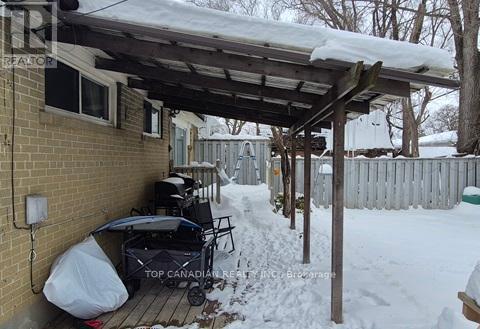315 Bluegrass Boulevard Richmond Hill, Ontario L4C 3H3
4 Bedroom
2 Bathroom
700 - 1100 sqft
Bungalow
Central Air Conditioning
Forced Air
$1,150,000
Specious 3 bedroom nestled on a peaceful area, this home offers close proximity to Bayview Secondary (IB School), French Immersion, public, secondary, Private & Catholic schools, in addition to convenient access to transit, the GO station, and highways 404, 407, and 7. Nicely finished basement done few years back. (id:60365)
Property Details
| MLS® Number | N12003220 |
| Property Type | Single Family |
| Community Name | Crosby |
| ParkingSpaceTotal | 4 |
Building
| BathroomTotal | 2 |
| BedroomsAboveGround | 3 |
| BedroomsBelowGround | 1 |
| BedroomsTotal | 4 |
| Age | 51 To 99 Years |
| Appliances | Dishwasher, Dryer, Stove, Washer, Refrigerator |
| ArchitecturalStyle | Bungalow |
| BasementDevelopment | Finished |
| BasementFeatures | Separate Entrance |
| BasementType | N/a (finished) |
| ConstructionStyleAttachment | Semi-detached |
| CoolingType | Central Air Conditioning |
| ExteriorFinish | Brick |
| FoundationType | Poured Concrete |
| HeatingFuel | Natural Gas |
| HeatingType | Forced Air |
| StoriesTotal | 1 |
| SizeInterior | 700 - 1100 Sqft |
| Type | House |
| UtilityWater | Municipal Water |
Parking
| No Garage |
Land
| Acreage | No |
| Sewer | Sanitary Sewer |
| SizeDepth | 100 Ft |
| SizeFrontage | 37 Ft ,6 In |
| SizeIrregular | 37.5 X 100 Ft |
| SizeTotalText | 37.5 X 100 Ft |
Rooms
| Level | Type | Length | Width | Dimensions |
|---|---|---|---|---|
| Basement | Family Room | 5.23 m | 3.86 m | 5.23 m x 3.86 m |
| Basement | Kitchen | 5.33 m | 2.39 m | 5.33 m x 2.39 m |
| Basement | Recreational, Games Room | 5.84 m | 3.18 m | 5.84 m x 3.18 m |
| Main Level | Primary Bedroom | 3.71 m | 2.97 m | 3.71 m x 2.97 m |
| Main Level | Bedroom 2 | 2.87 m | 2.59 m | 2.87 m x 2.59 m |
| Main Level | Bedroom 3 | 3.15 m | 2.36 m | 3.15 m x 2.36 m |
| Main Level | Dining Room | 2.51 m | 4.09 m | 2.51 m x 4.09 m |
| Main Level | Kitchen | 4.06 m | 3.15 m | 4.06 m x 3.15 m |
| Main Level | Living Room | 4.32 m | 4.09 m | 4.32 m x 4.09 m |
https://www.realtor.ca/real-estate/27986950/315-bluegrass-boulevard-richmond-hill-crosby-crosby
Amir Geran
Broker
Top Canadian Realty Inc.
9350 Yonge St. Unit 200c
Richmond Hill, Ontario L4C 5G2
9350 Yonge St. Unit 200c
Richmond Hill, Ontario L4C 5G2
Shahrokh Sabetian
Salesperson
Top Canadian Realty Inc.
9350 Yonge St. Unit 200c
Richmond Hill, Ontario L4C 5G2
9350 Yonge St. Unit 200c
Richmond Hill, Ontario L4C 5G2

