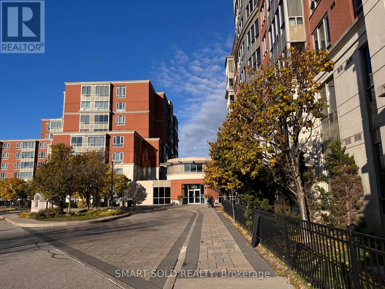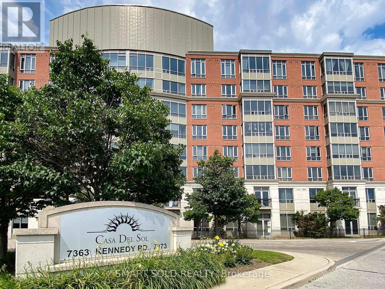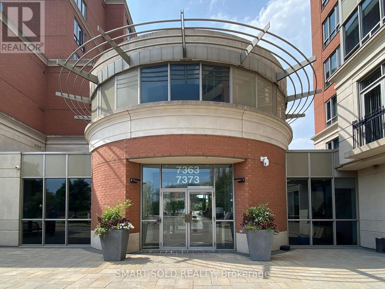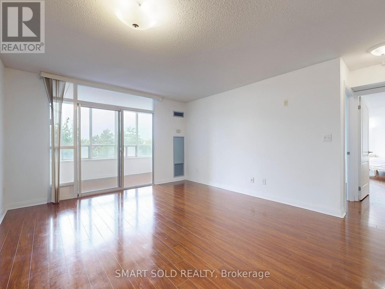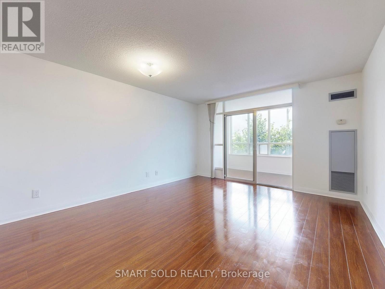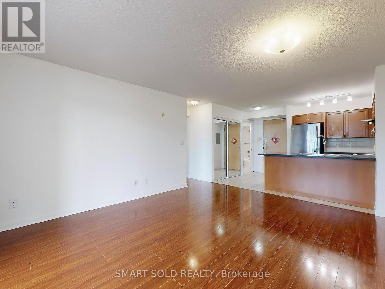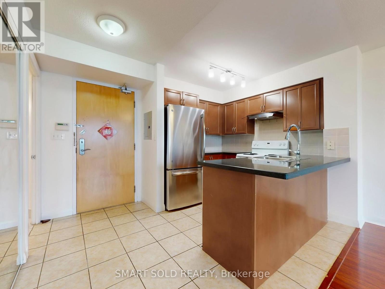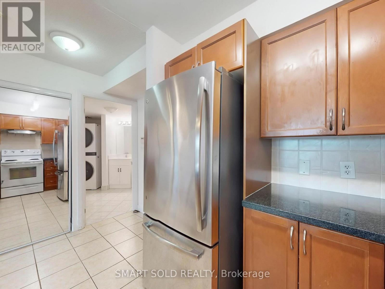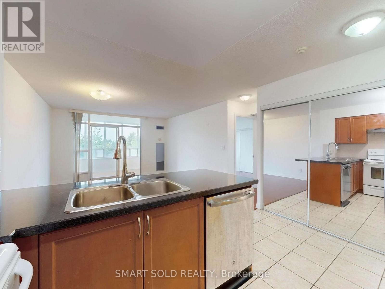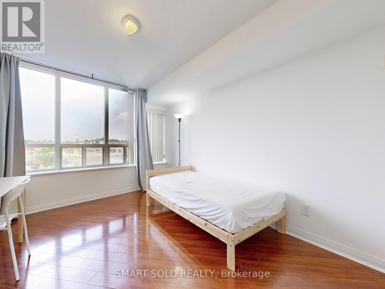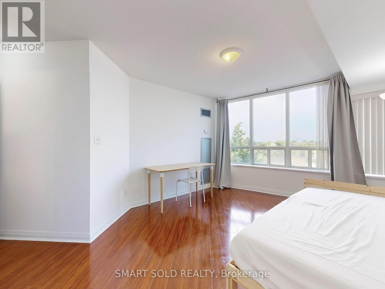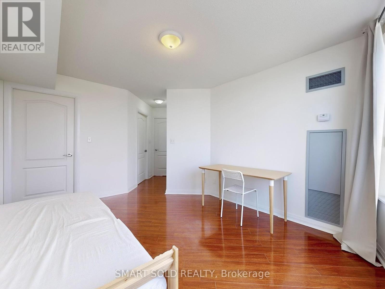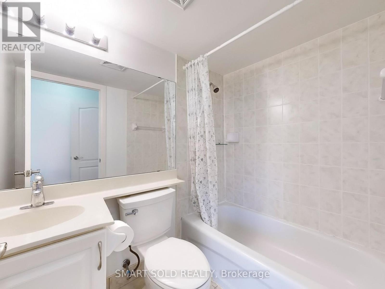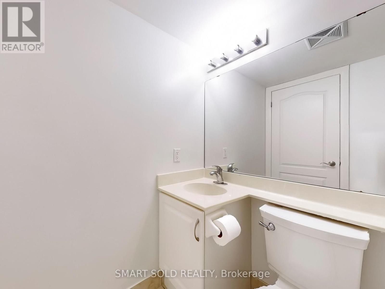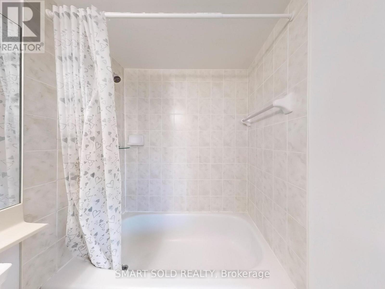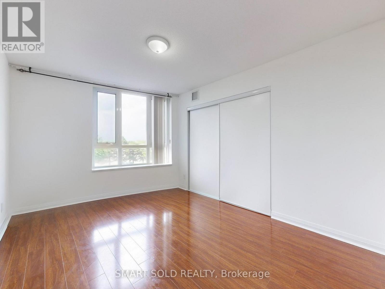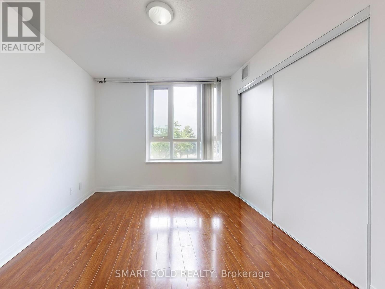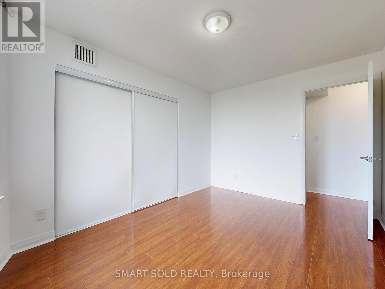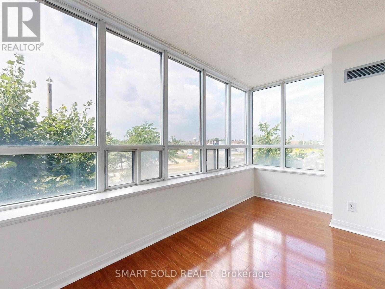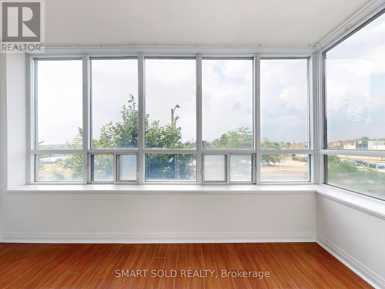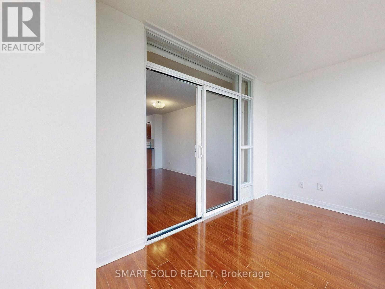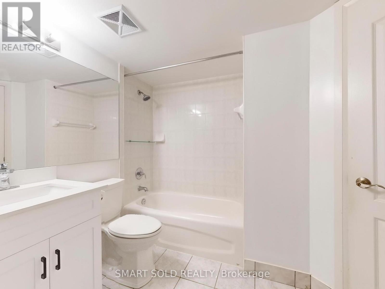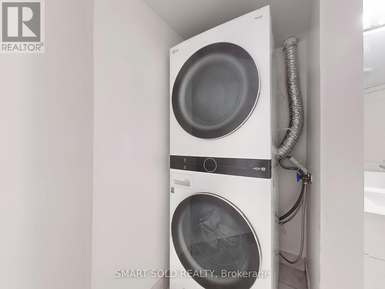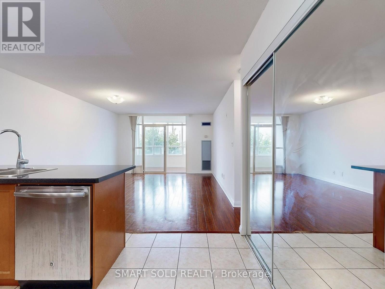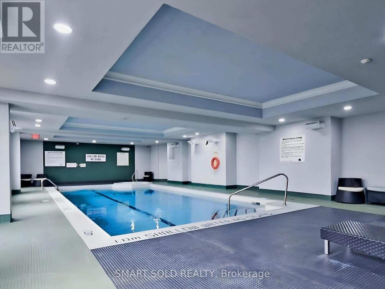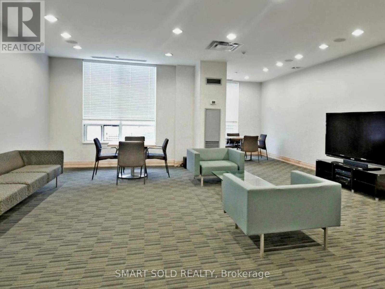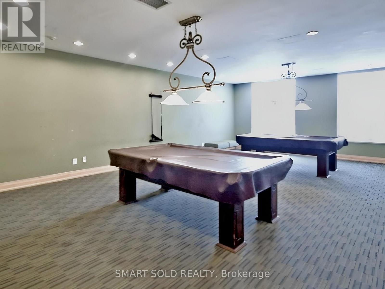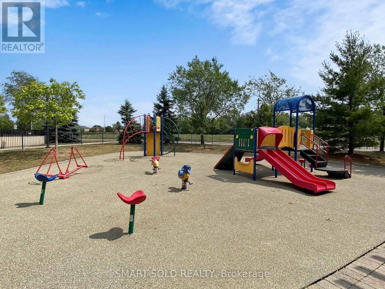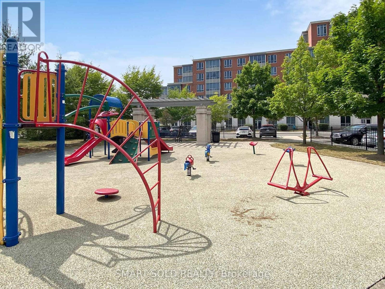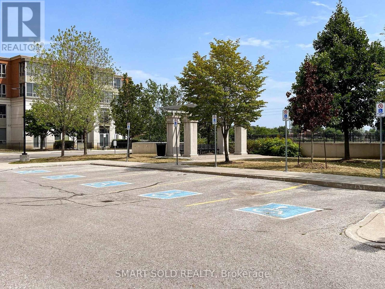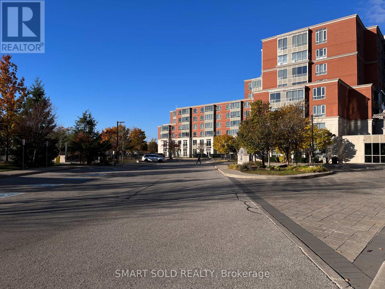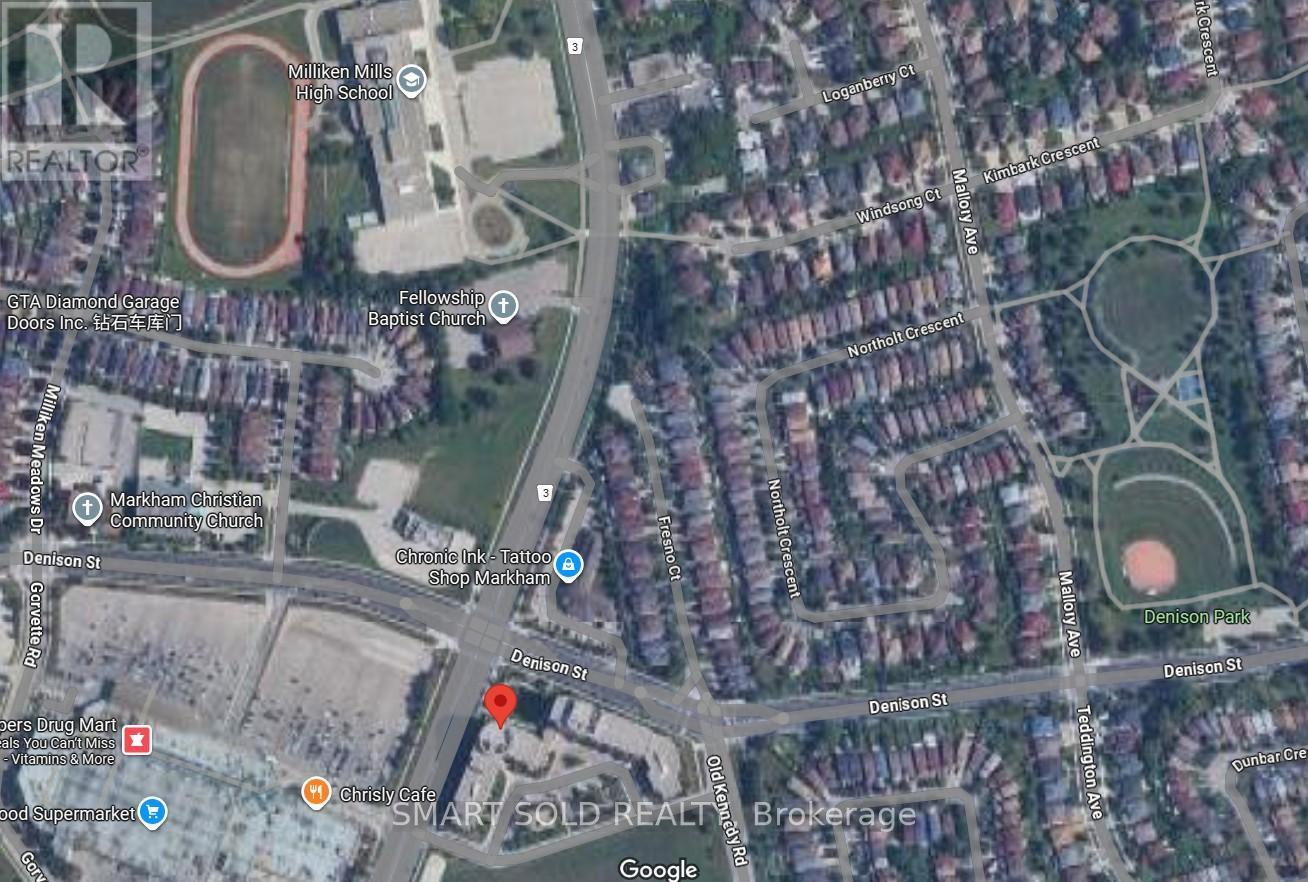315 - 7363 Kennedy Road Markham, Ontario L3R 1G8
3 Bedroom
2 Bathroom
900 - 999 sqft
Central Air Conditioning
Forced Air
$599,900Maintenance, Heat, Water, Common Area Maintenance, Parking
$637.04 Monthly
Maintenance, Heat, Water, Common Area Maintenance, Parking
$637.04 MonthlyBright & spacious 2-bedroom + solarium family-friendly unit, 994 sq.ft., with unobstructed west view. Primary bedroom features ensuite 4-piece bath & walk-in closet. Second bedroom with large window, steps to second full 4-piece bath. Solarium with large window, ideal for office or guestroom. Freshly painted, solid hardwood flooring, granite kitchen countertop with breakfast bar. Includes 1 parking & 1 locker. Steps to PacificMall, shops, restaurants, banks, schools & transit. Building offers 24-hr concierge, indoor pool, gym, hot tub & party room. (id:60365)
Property Details
| MLS® Number | N12442389 |
| Property Type | Single Family |
| Community Name | Milliken Mills East |
| CommunityFeatures | Pets Allowed With Restrictions |
| Features | Balcony, Carpet Free, In Suite Laundry |
| ParkingSpaceTotal | 1 |
| ViewType | City View |
Building
| BathroomTotal | 2 |
| BedroomsAboveGround | 2 |
| BedroomsBelowGround | 1 |
| BedroomsTotal | 3 |
| Amenities | Storage - Locker |
| Appliances | Dishwasher, Dryer, Hood Fan, Stove, Washer, Refrigerator |
| BasementType | None |
| CoolingType | Central Air Conditioning |
| ExteriorFinish | Brick |
| FlooringType | Hardwood, Ceramic |
| HeatingFuel | Natural Gas |
| HeatingType | Forced Air |
| SizeInterior | 900 - 999 Sqft |
| Type | Apartment |
Parking
| Underground | |
| Garage |
Land
| Acreage | No |
Rooms
| Level | Type | Length | Width | Dimensions |
|---|---|---|---|---|
| Flat | Living Room | 4.7 m | 3.81 m | 4.7 m x 3.81 m |
| Flat | Kitchen | 3.81 m | 2.77 m | 3.81 m x 2.77 m |
| Flat | Dining Room | 4.7 m | 3.81 m | 4.7 m x 3.81 m |
| Flat | Primary Bedroom | 4.8 m | 3.03 m | 4.8 m x 3.03 m |
| Flat | Bedroom 2 | 3.7 m | 3.04 m | 3.7 m x 3.04 m |
| Flat | Solarium | 3.81 m | 1.88 m | 3.81 m x 1.88 m |
Tracy Dai
Salesperson
Smart Sold Realty
275 Renfrew Dr Unit 106
Markham, Ontario L3R 0C8
275 Renfrew Dr Unit 106
Markham, Ontario L3R 0C8

