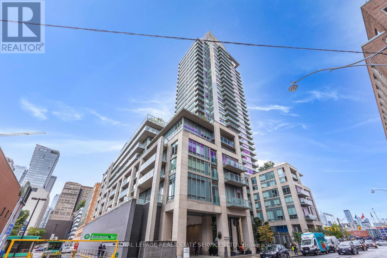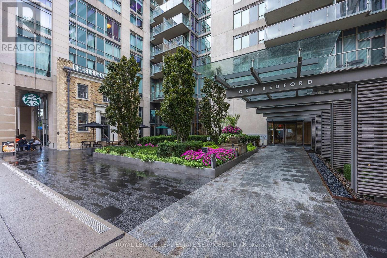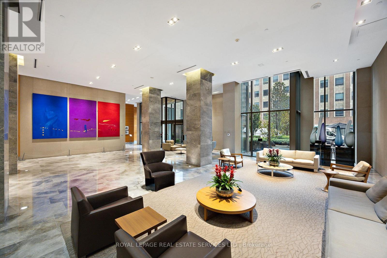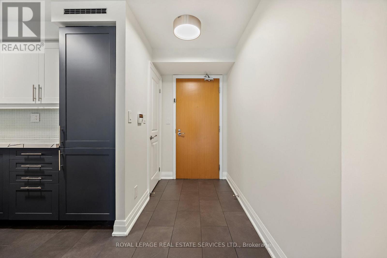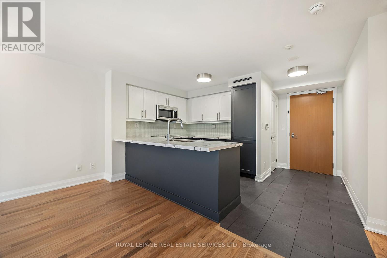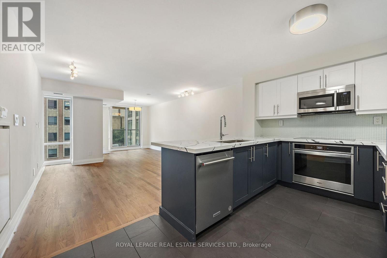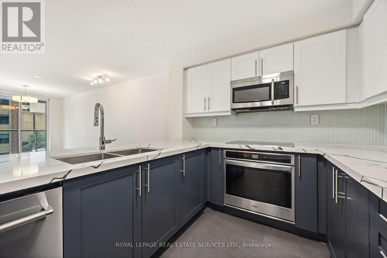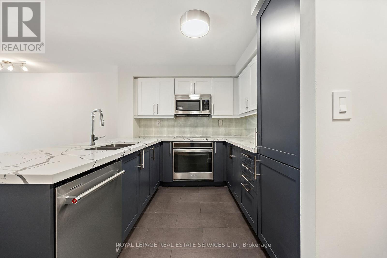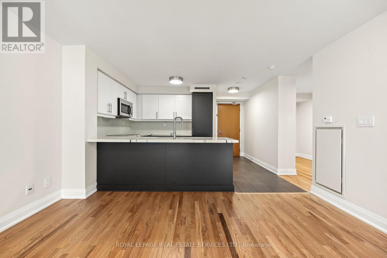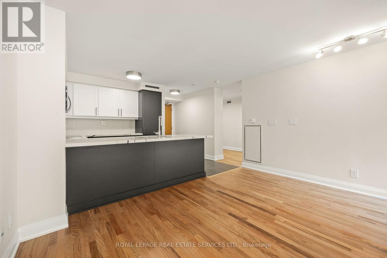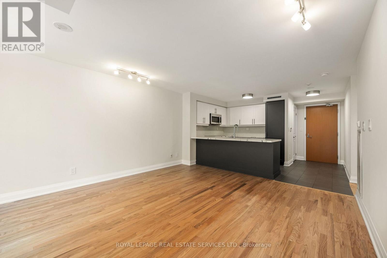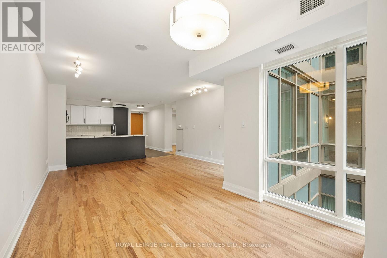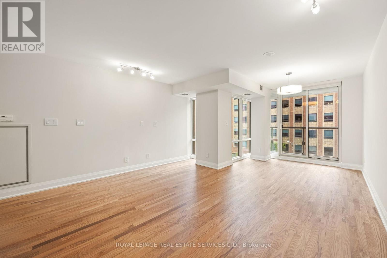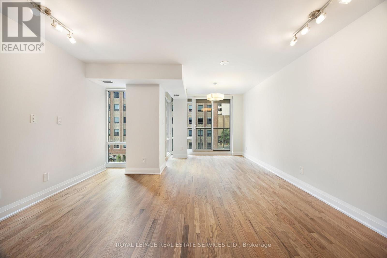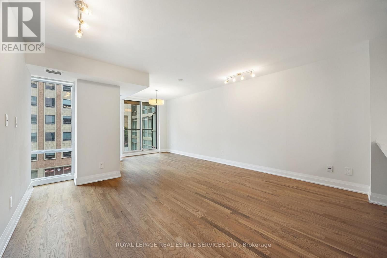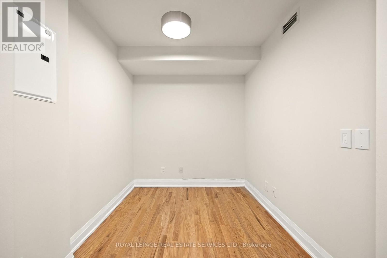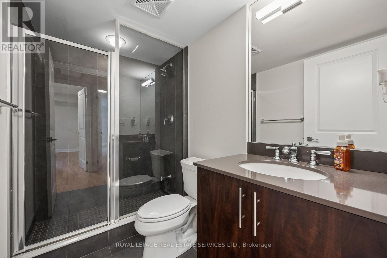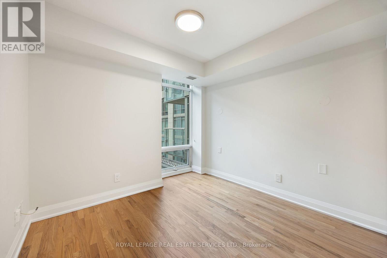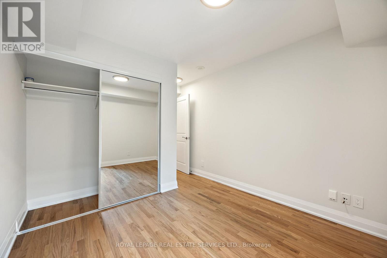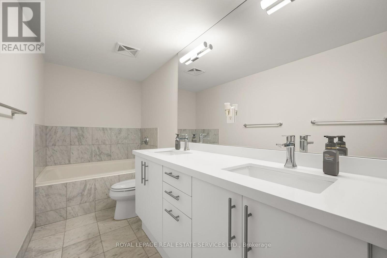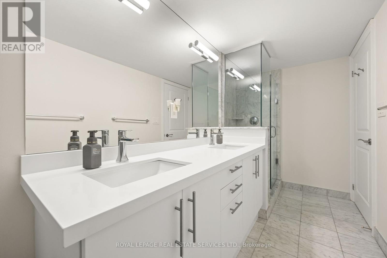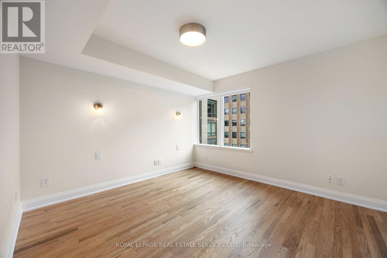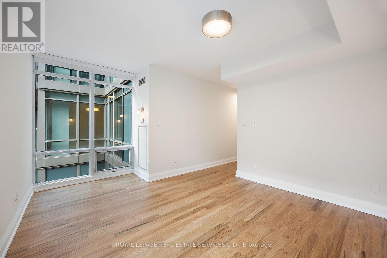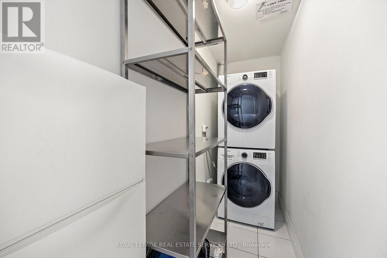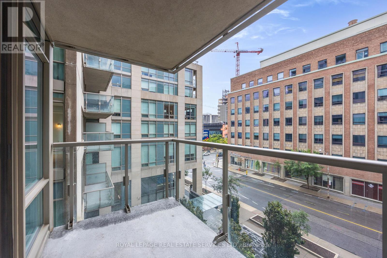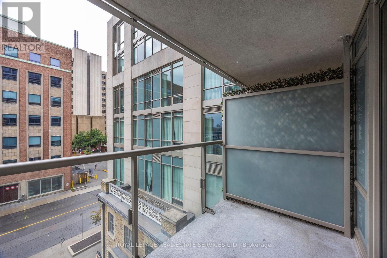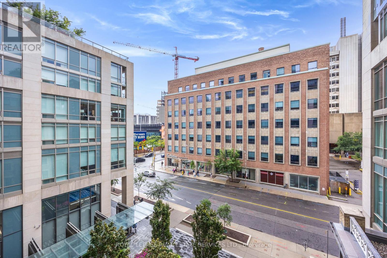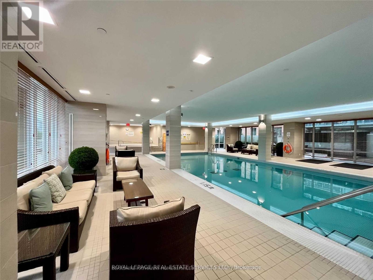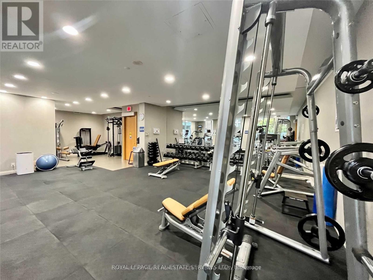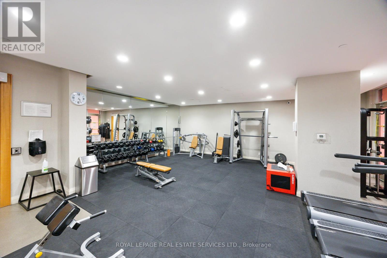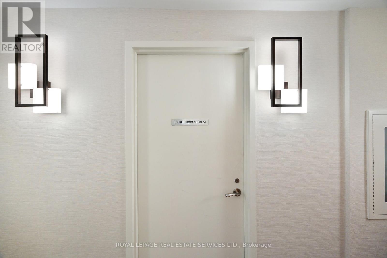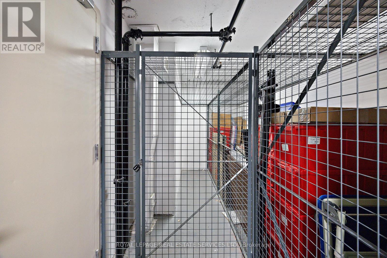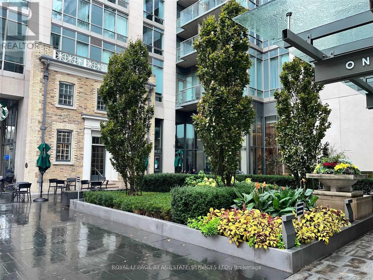315 - 1 Bedford Road Toronto, Ontario M5R 2B5
$5,300 Monthly
Welcome to One Bedford, one of Torontos most coveted addresses at the gateway to Yorkville and The Annex. This spacious, newly refreshed suite offers an elevated urban lifestyle with high-end finishes throughout, including rich hardwood floors, quartz countertops, a Carrara marble ensuite, and a generous walk-in closet in the primary bedroom. Modern and custom lighting throughout add a touch of elegance, while a large laundry room with built-in storage provides exceptional convenience. An oversized locker is located on the same floor as the suite, and parking is included. Enjoy five-star building amenities: a sparkling indoor pool with whirlpool, a fully equipped fitness centre, a sophisticated party room, a BBQ terrace, and ample visitor parking. A landmark residence that blends architectural elegance with modern functionality, One Bedford places you minutes from luxury shopping, top hotels, and Torontos finest cultural and culinary destinations. Starbucks is at your doorstep and fine dining just steps away. Two subway lines are right outside, offering unbeatable city access. (id:60365)
Property Details
| MLS® Number | C12373511 |
| Property Type | Single Family |
| Community Name | Annex |
| AmenitiesNearBy | Hospital, Public Transit, Park |
| CommunityFeatures | Pet Restrictions, Community Centre |
| Features | Wheelchair Access, Balcony, Carpet Free |
| ParkingSpaceTotal | 1 |
Building
| BathroomTotal | 2 |
| BedroomsAboveGround | 2 |
| BedroomsBelowGround | 1 |
| BedroomsTotal | 3 |
| Amenities | Security/concierge, Exercise Centre, Party Room, Visitor Parking, Storage - Locker |
| Appliances | Dishwasher, Dryer, Microwave, Oven, Stove, Washer, Refrigerator |
| CoolingType | Central Air Conditioning |
| ExteriorFinish | Brick |
| FlooringType | Hardwood |
| HeatingFuel | Natural Gas |
| HeatingType | Forced Air |
| SizeInterior | 1000 - 1199 Sqft |
| Type | Apartment |
Parking
| Underground | |
| Garage |
Land
| Acreage | No |
| LandAmenities | Hospital, Public Transit, Park |
Rooms
| Level | Type | Length | Width | Dimensions |
|---|---|---|---|---|
| Ground Level | Living Room | 21.59 m | 14.07 m | 21.59 m x 14.07 m |
| Ground Level | Dining Room | 21.62 m | 14.07 m | 21.62 m x 14.07 m |
| Ground Level | Kitchen | 9.09 m | 8.01 m | 9.09 m x 8.01 m |
| Ground Level | Primary Bedroom | 14.01 m | 11.42 m | 14.01 m x 11.42 m |
| Ground Level | Bedroom 2 | 10.07 m | 9.51 m | 10.07 m x 9.51 m |
| Ground Level | Den | 8.01 m | 7.35 m | 8.01 m x 7.35 m |
https://www.realtor.ca/real-estate/28797790/315-1-bedford-road-toronto-annex-annex
Jennifer Anne Bosworth
Salesperson
55 St.clair Avenue West #255
Toronto, Ontario M4V 2Y7

