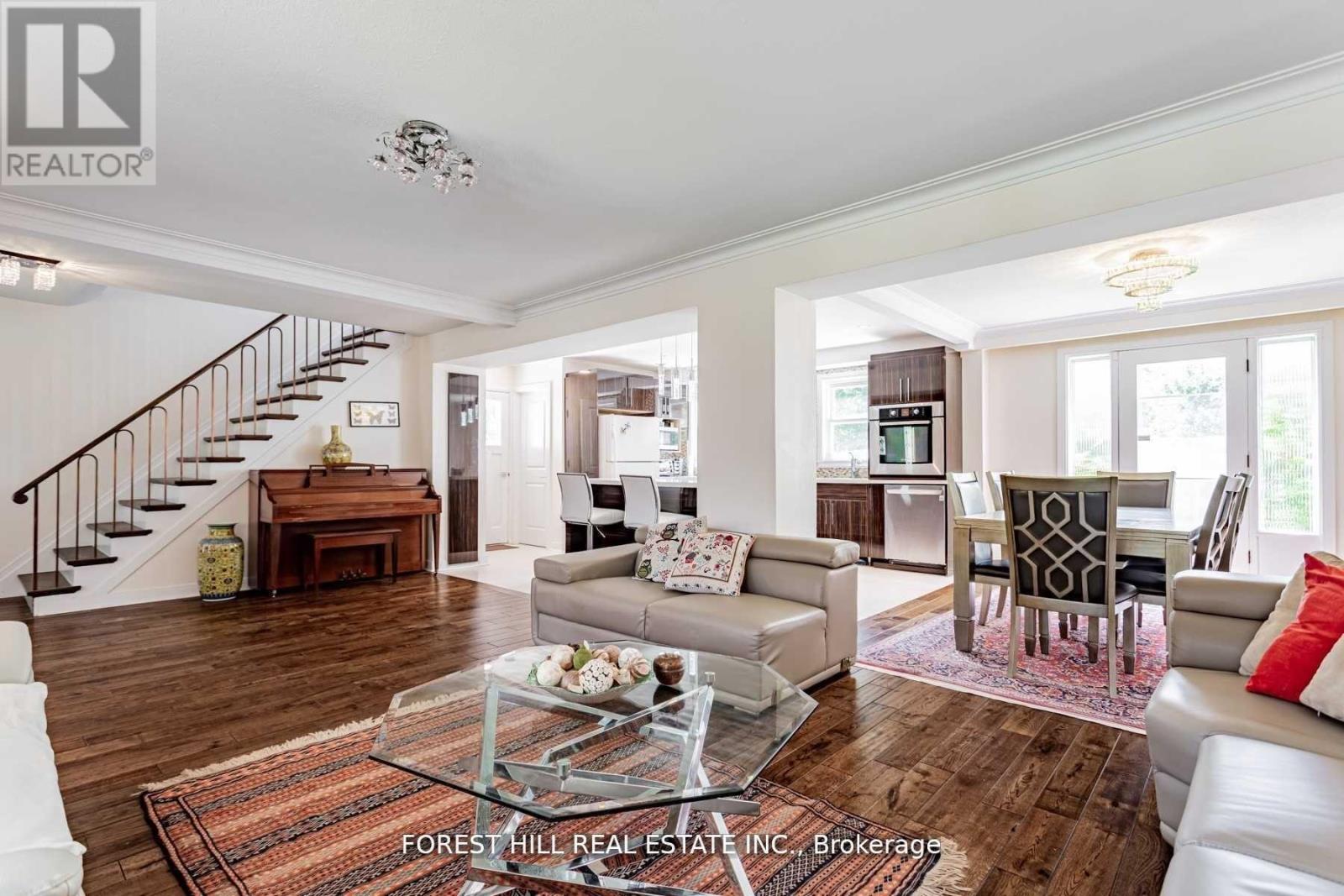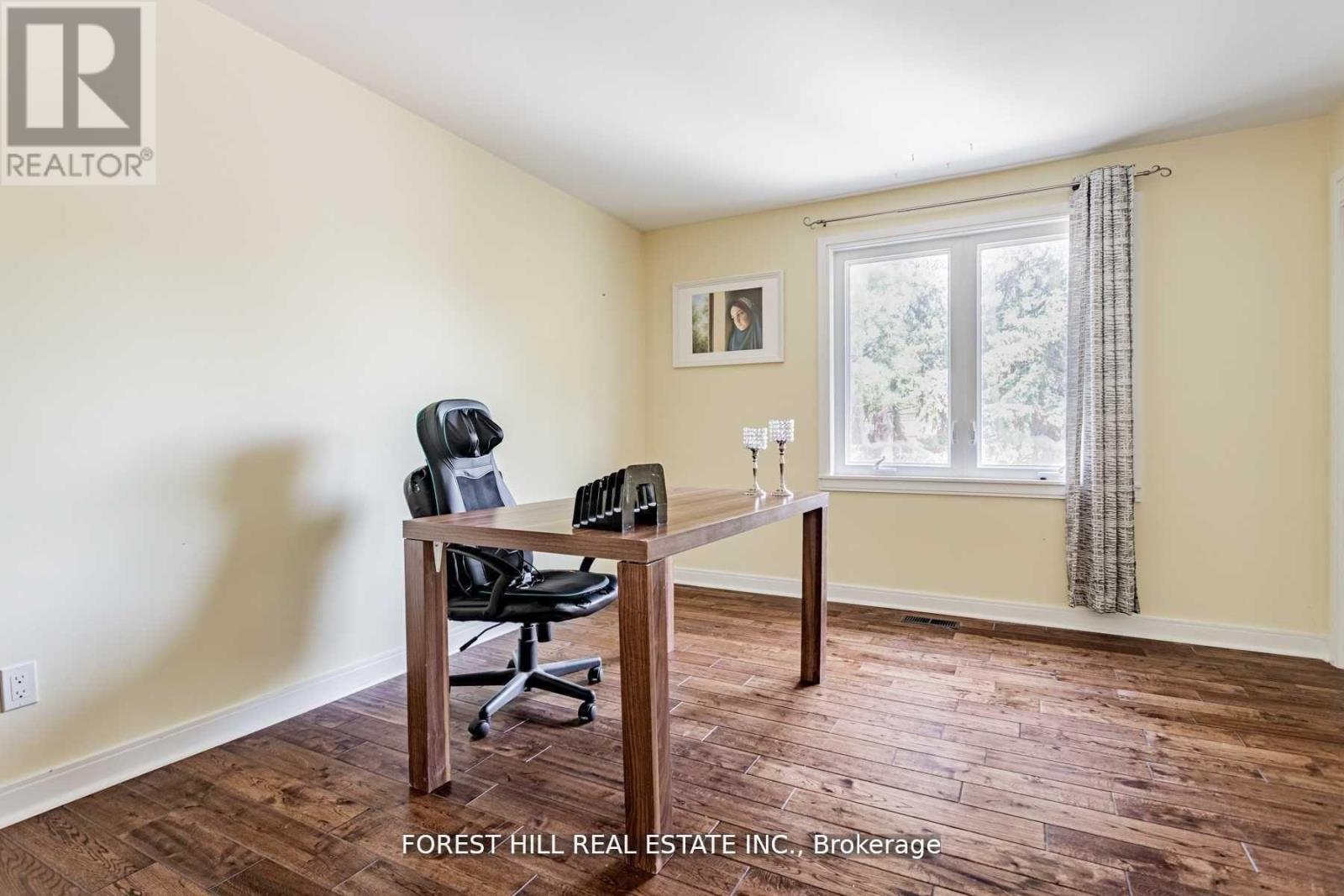3142 Bayview Avenue Toronto, Ontario M2N 5L4
$1,998,000
****Recently-Reno'd Hm(Spent $$$$-------------Kitchen/Washrooms/Floor & Lightings) & Solid-Built & Well-Maintained 2Storey Hm On 65Ft Frontage(Great Potential-------------Great Potential To Rezoning-Potential Redeveloping Opportunity(The Buyer Is To Verify A Buyer's Future-Redeveloping Opportunity W/A City Planner)*****UPDATED----UPGRADED/Open Concept Floor Plan on Main Floor & Greatly-Reno'd & Newly/Freshly--Painted (2025---------Perfectly Move-In Condition & Functional Family Hm****UPDATED/UPGRADED GORGEOUS KITCHEN(Newer Kit+S-S Appl/C-Island),Newer Washrooms,Newer Hardwood Floor*Side Entrance To Main Flr Or Access To Finished Bsmt**NEW BASEMENT LAMINATE FLOORING (2025)**NEW GAS FURNCACE (2025)********Suitable 4 End-Users/Family Or Investors Or Builders(Potential Redeveloping Oppo--Buyer Verify This Information W/A City Planner)--Recently Reno'd+2Storey Family Hm**Earl Haig Ss School Area*****Perfectly Move-In Condition****** (id:60365)
Property Details
| MLS® Number | C12013034 |
| Property Type | Single Family |
| Neigbourhood | East Willowdale |
| Community Name | Willowdale East |
| AmenitiesNearBy | Park, Place Of Worship, Public Transit, Schools |
| Features | Ravine |
| ParkingSpaceTotal | 6 |
Building
| BathroomTotal | 3 |
| BedroomsAboveGround | 4 |
| BedroomsTotal | 4 |
| BasementDevelopment | Finished |
| BasementType | N/a (finished) |
| ConstructionStyleAttachment | Detached |
| CoolingType | Central Air Conditioning |
| ExteriorFinish | Brick |
| FlooringType | Linoleum, Hardwood |
| FoundationType | Unknown |
| HalfBathTotal | 1 |
| HeatingFuel | Natural Gas |
| HeatingType | Forced Air |
| StoriesTotal | 2 |
| SizeInterior | 1499.9875 - 1999.983 Sqft |
| Type | House |
| UtilityWater | Municipal Water |
Parking
| Attached Garage | |
| Garage |
Land
| Acreage | No |
| LandAmenities | Park, Place Of Worship, Public Transit, Schools |
| Sewer | Sanitary Sewer |
| SizeDepth | 105 Ft |
| SizeFrontage | 65 Ft |
| SizeIrregular | 65 X 105 Ft ; 65'-irreg Lot-potential Redeveloping Opp |
| SizeTotalText | 65 X 105 Ft ; 65'-irreg Lot-potential Redeveloping Opp |
| ZoningDescription | Single Family Residential |
Rooms
| Level | Type | Length | Width | Dimensions |
|---|---|---|---|---|
| Second Level | Primary Bedroom | 3.6 m | 3.22 m | 3.6 m x 3.22 m |
| Second Level | Bedroom 2 | 4.22 m | 4.1 m | 4.22 m x 4.1 m |
| Second Level | Bedroom 3 | 4.23 m | 3.12 m | 4.23 m x 3.12 m |
| Second Level | Bedroom 4 | 2.88 m | 2.1 m | 2.88 m x 2.1 m |
| Basement | Recreational, Games Room | 7.59 m | 3.96 m | 7.59 m x 3.96 m |
| Main Level | Living Room | 7.47 m | 4.15 m | 7.47 m x 4.15 m |
| Main Level | Dining Room | 3.92 m | 3.29 m | 3.92 m x 3.29 m |
| Main Level | Kitchen | 4.33 m | 4.11 m | 4.33 m x 4.11 m |
Utilities
| Cable | Available |
| Sewer | Installed |
Bella Lee
Broker
15 Lesmill Rd Unit 1
Toronto, Ontario M3B 2T3
Manda Lakdashti
Broker
15 Lesmill Rd Unit 1
Toronto, Ontario M3B 2T3




















