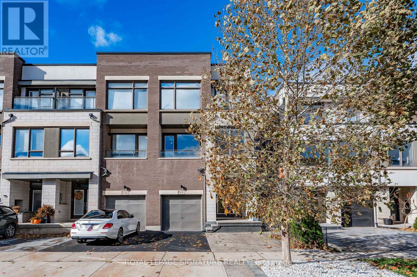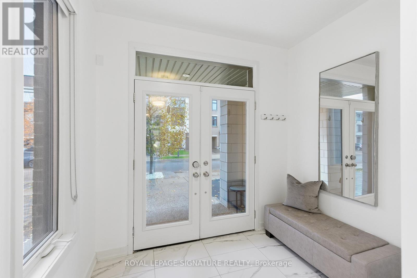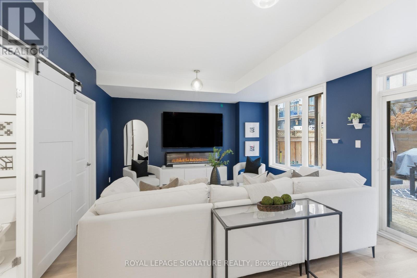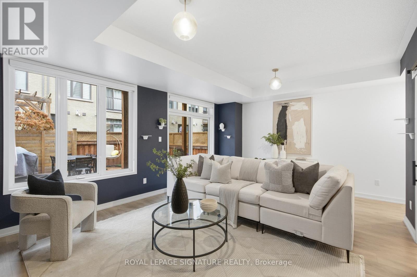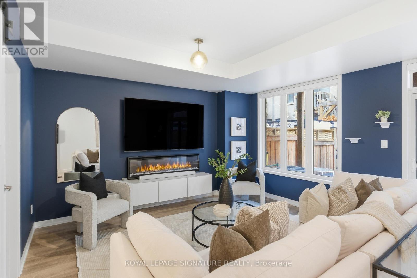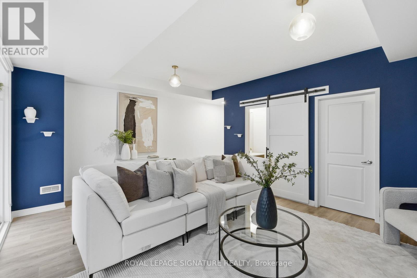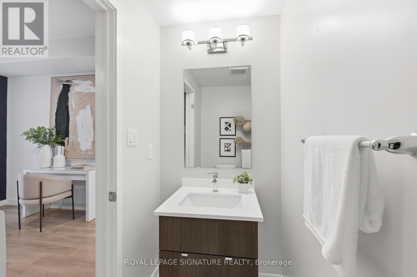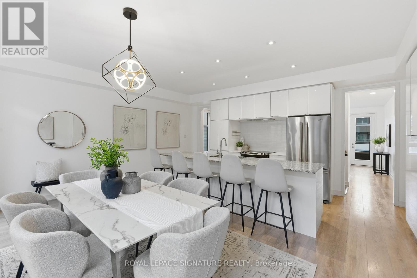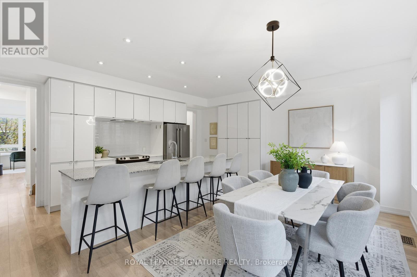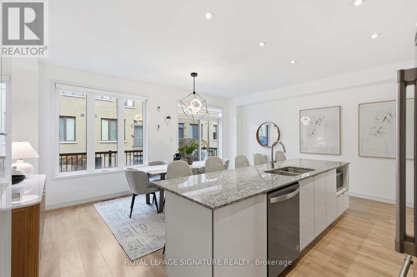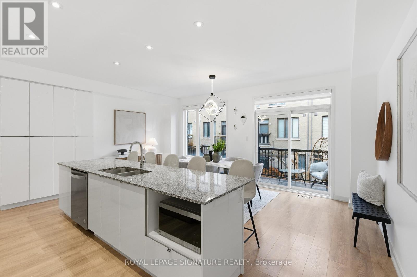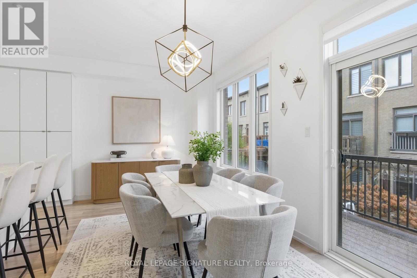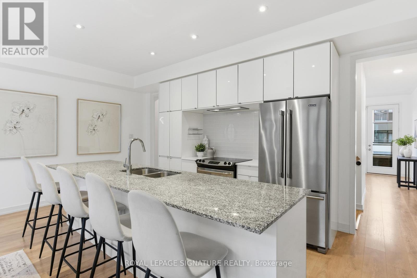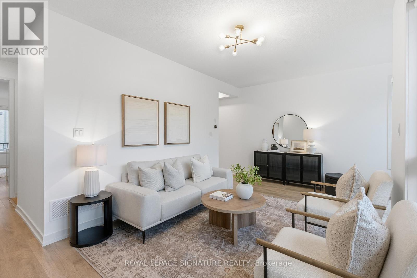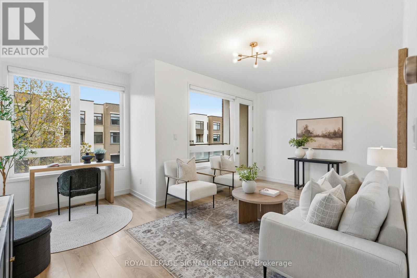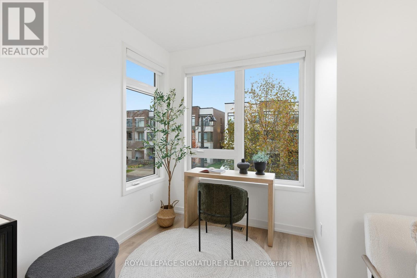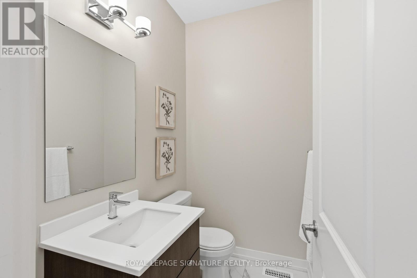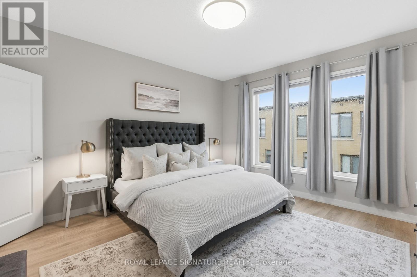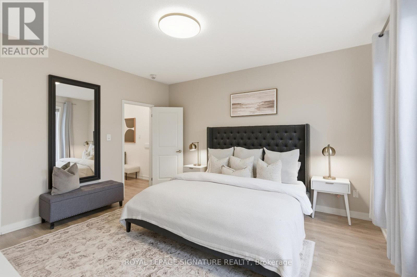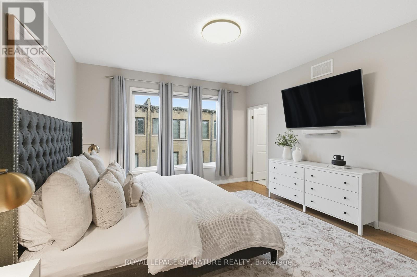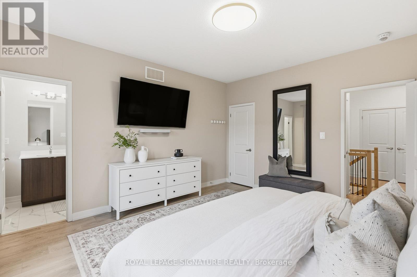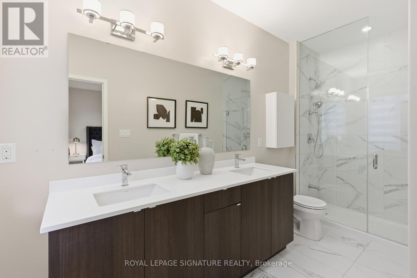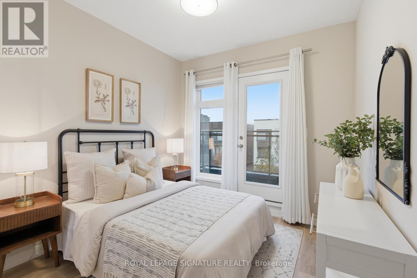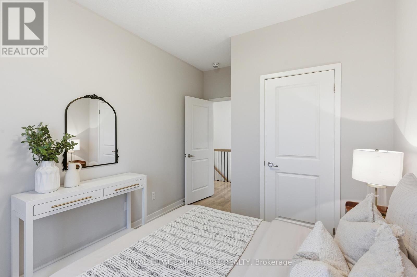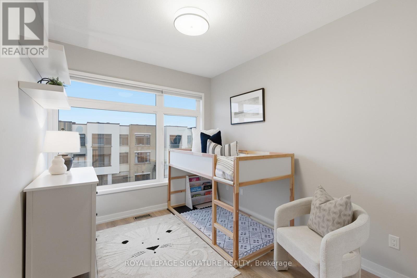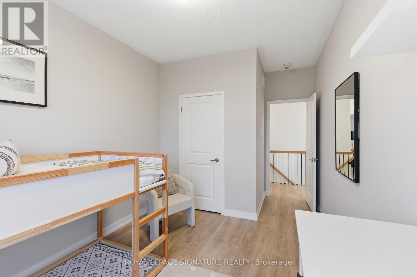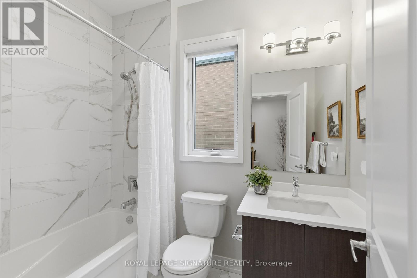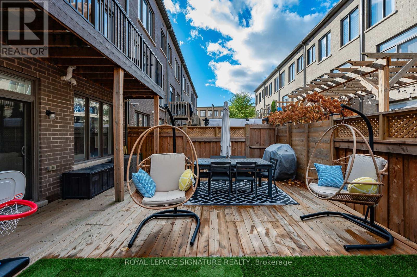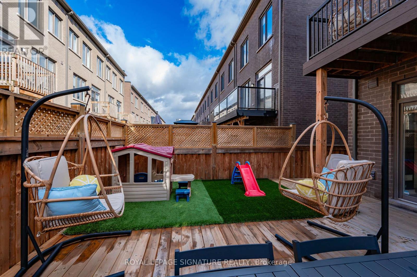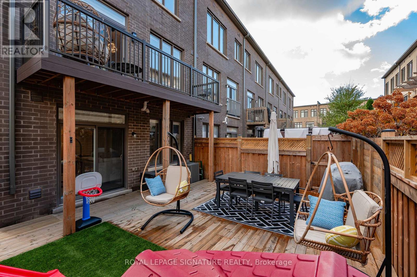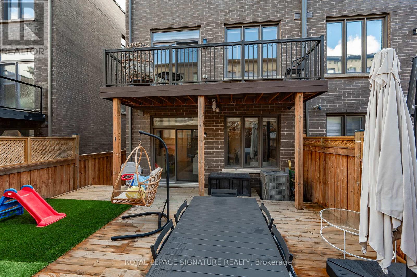314 Squire Crescent Oakville, Ontario L6H 0L9
$859,000
Step into this beautifully designed modern 3-bedroom, 4-bathroom end-unit freehold townhome, offering the feel of a semi-detached and filled with natural light throughout thanks to its generous 25-ft frontage! Inside, contemporary style meets everyday comfort with an airy open-concept layout, high ceilings, and sleek flooring. The welcoming living and dining areas flow into a modern kitchen featuring a massive island with seating for up to five people, gorgeous countertops, a rich backsplash, stainless steel appliances, ample cupboard and pantry space. The adjoining dining area walks out to a large private balcony, perfect for summer barbecues or quiet evenings outdoors. Upstairs, the primary suite provides a relaxing retreat with a modern ensuite bathroom featuring a double sink vanity and a huge walk-in closet. The additional bedrooms are bright and roomy, with the third bedroom featuring its own chic balcony ideal for enjoying lovely, quiet mornings. A convenient 2nd floor powder room adds extra functionality. On the main level, the walk-out to the backyard expands the living space, offering a flexible and seamless indoor-outdoor flow ideal for entertaining or relaxation. This level also includes a convenient powder room, part of the thoughtful design that provides washroom access on every level of the home. This home blends modern elegance with practical design, featuring a smart, efficient floor plan and convenient interior access to the garage. Located in a thriving community close to the hospital, parks, schools, shopping, trails, and transit, it delivers an exceptional lifestyle for families and professionals alike. (id:60365)
Open House
This property has open houses!
2:00 pm
Ends at:4:00 pm
2:00 pm
Ends at:4:00 pm
Property Details
| MLS® Number | W12563762 |
| Property Type | Single Family |
| Community Name | 1008 - GO Glenorchy |
| AmenitiesNearBy | Hospital, Park, Public Transit, Schools |
| EquipmentType | Water Heater |
| ParkingSpaceTotal | 2 |
| RentalEquipmentType | Water Heater |
Building
| BathroomTotal | 4 |
| BedroomsAboveGround | 3 |
| BedroomsTotal | 3 |
| Appliances | Central Vacuum, Dishwasher, Dryer, Garage Door Opener, Stove, Washer, Window Coverings, Refrigerator |
| BasementType | None |
| ConstructionStyleAttachment | Attached |
| CoolingType | Central Air Conditioning |
| ExteriorFinish | Brick, Concrete |
| FlooringType | Tile, Laminate |
| FoundationType | Concrete |
| HalfBathTotal | 2 |
| HeatingFuel | Natural Gas |
| HeatingType | Forced Air |
| StoriesTotal | 3 |
| SizeInterior | 2000 - 2500 Sqft |
| Type | Row / Townhouse |
| UtilityWater | Municipal Water |
Parking
| Attached Garage | |
| Garage |
Land
| Acreage | No |
| LandAmenities | Hospital, Park, Public Transit, Schools |
| Sewer | Sanitary Sewer |
| SizeDepth | 82 Ft |
| SizeFrontage | 25 Ft ,1 In |
| SizeIrregular | 25.1 X 82 Ft |
| SizeTotalText | 25.1 X 82 Ft |
Rooms
| Level | Type | Length | Width | Dimensions |
|---|---|---|---|---|
| Second Level | Dining Room | 5.83 m | 2.78 m | 5.83 m x 2.78 m |
| Second Level | Kitchen | 5.83 m | 2.71 m | 5.83 m x 2.71 m |
| Second Level | Family Room | 5.84 m | 4.43 m | 5.84 m x 4.43 m |
| Third Level | Primary Bedroom | 4.09 m | 4.39 m | 4.09 m x 4.39 m |
| Third Level | Bedroom 2 | 2.83 m | 4.67 m | 2.83 m x 4.67 m |
| Third Level | Bedroom 3 | 2.87 m | 3.95 m | 2.87 m x 3.95 m |
| Main Level | Foyer | 2.63 m | 1.78 m | 2.63 m x 1.78 m |
| Main Level | Living Room | 5.81 m | 4.32 m | 5.81 m x 4.32 m |
Kealy Elise Wharram
Salesperson
495 Wellington St W #100
Toronto, Ontario M5V 1G1

