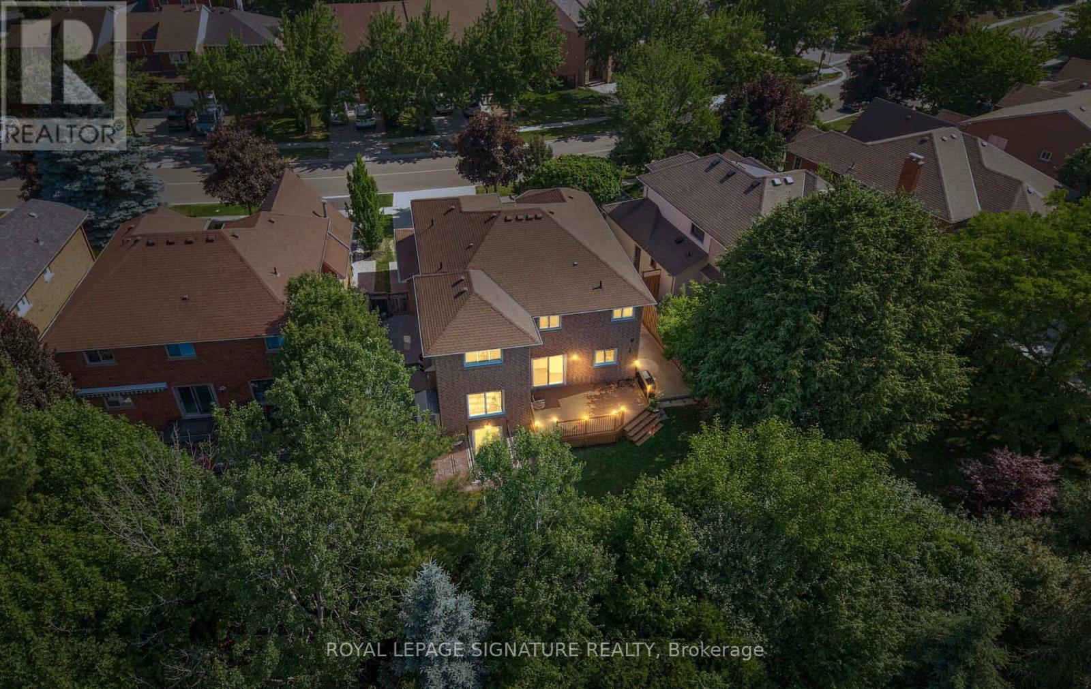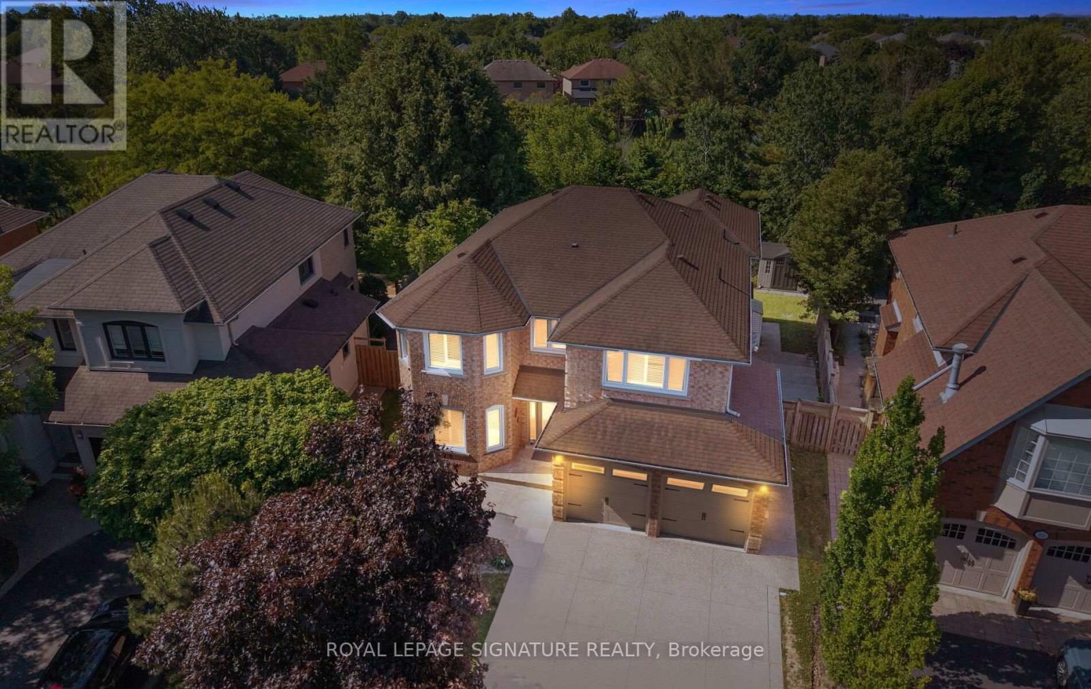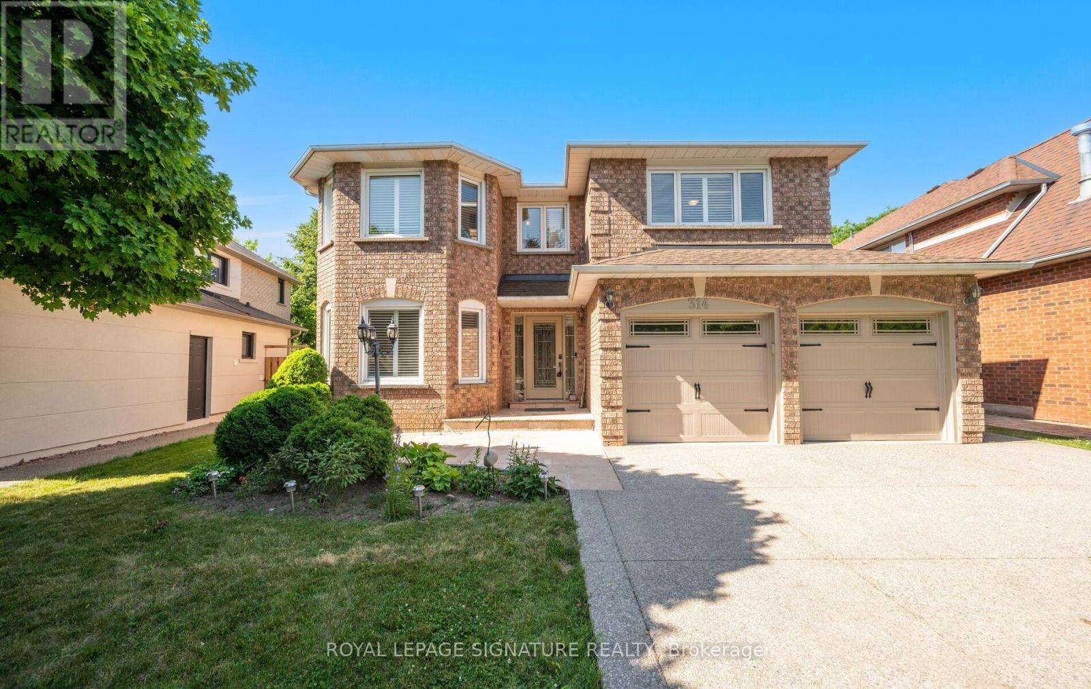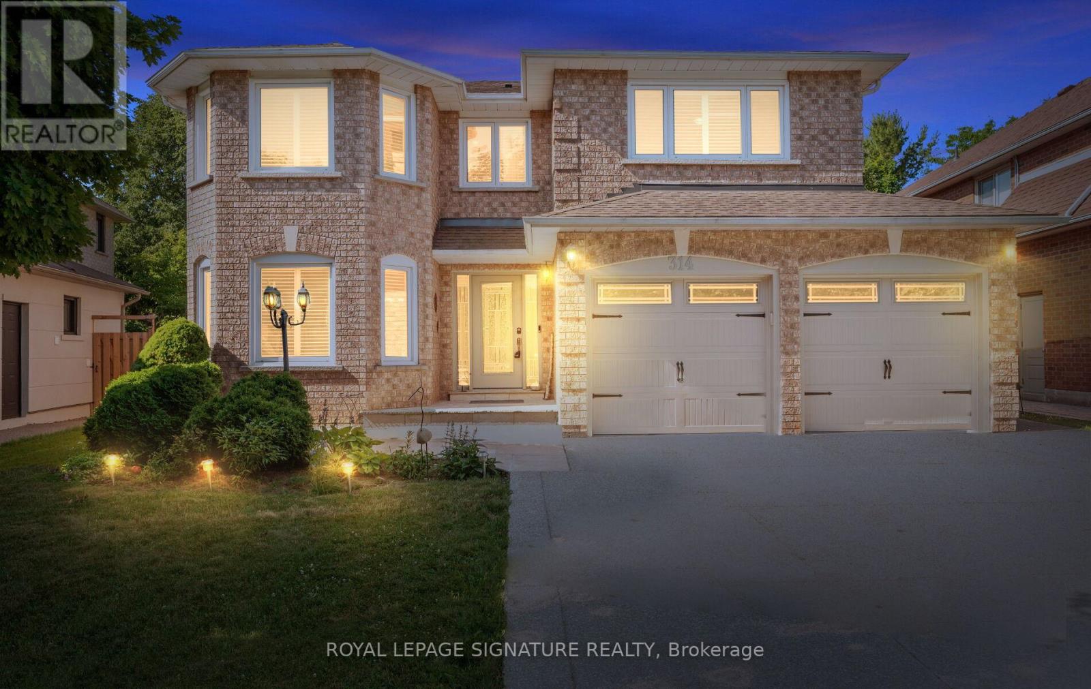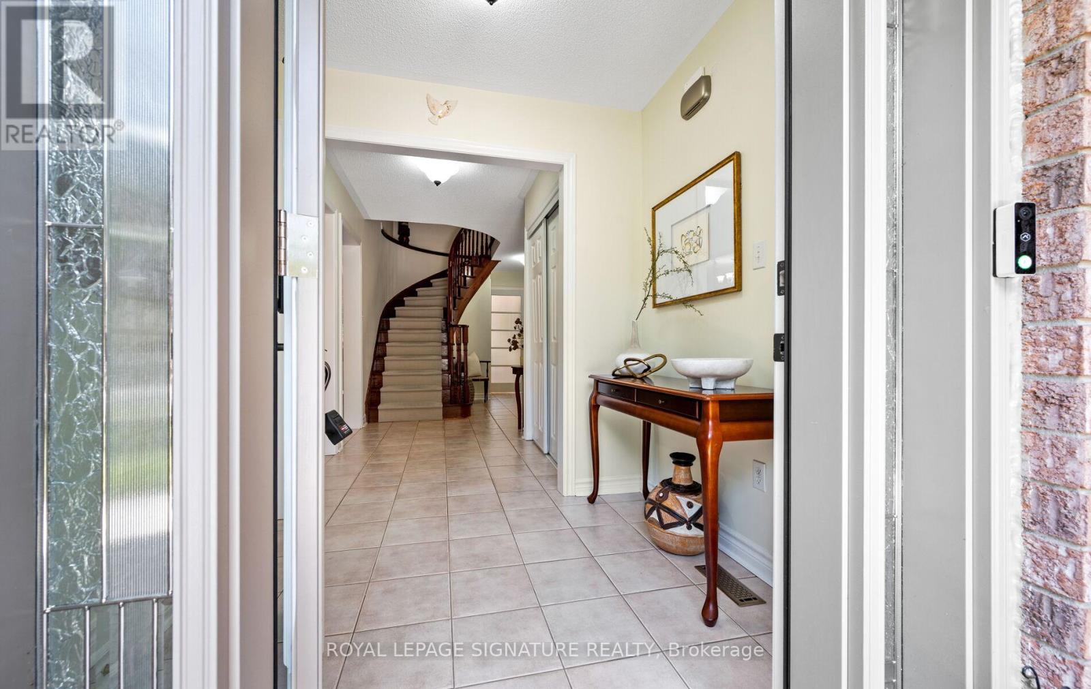7 Bedroom
5 Bathroom
3000 - 3500 sqft
Fireplace
Central Air Conditioning
Forced Air
$1,899,999
Welcome to this beautifully maintained detached home that backs onto Munn's Creek Trail and is nestled in the highly sought-after River Oaks community. Offering over 3,000 square feet of well-designed living space, plus an additional 1,323 square feet in the fully finished basement, this home delivers exceptional space, comfort & versatility. The main level features a bright and functional layout with a spacious home office, formal living & dining areas, a cozy family room & a large eat-in kitchen. Main floor laundry adds convenience to everyday living. Upstairs, you'll find 5 generously sized bedrooms & 3 full bathrooms, including a luxurious primary suite with a private ensuite. The fully finished basement is perfect for multi-generational living or rental income, featuring its own separate entrance through the garage, a walk-out to the patio and a full kitchen, living room, bedroom & bathroom. Enjoy the serene natural setting with this home backing onto Munn's Creek Trail, offering unmatched privacy and scenic views surrounded by mature trees and green space a nature lovers dream! Additional features include a double car garage, main floor office space & a quiet, family-friendly street in one of Oakville's most desirable neighbourhoods. Don't miss the opportunity to make this exceptional property your forever home! (id:60365)
Property Details
|
MLS® Number
|
W12245594 |
|
Property Type
|
Single Family |
|
Community Name
|
1015 - RO River Oaks |
|
AmenitiesNearBy
|
Hospital, Park, Place Of Worship, Public Transit |
|
CommunityFeatures
|
Community Centre |
|
EquipmentType
|
Water Heater |
|
Features
|
In-law Suite |
|
ParkingSpaceTotal
|
4 |
|
RentalEquipmentType
|
Water Heater |
|
Structure
|
Deck, Shed |
Building
|
BathroomTotal
|
5 |
|
BedroomsAboveGround
|
5 |
|
BedroomsBelowGround
|
2 |
|
BedroomsTotal
|
7 |
|
Age
|
31 To 50 Years |
|
Amenities
|
Fireplace(s) |
|
Appliances
|
Garage Door Opener Remote(s), Water Heater, Dishwasher, Dryer, Garage Door Opener, Stove, Washer, Window Coverings, Refrigerator |
|
BasementDevelopment
|
Finished |
|
BasementFeatures
|
Separate Entrance, Walk Out |
|
BasementType
|
N/a (finished) |
|
ConstructionStyleAttachment
|
Detached |
|
CoolingType
|
Central Air Conditioning |
|
ExteriorFinish
|
Brick |
|
FireplacePresent
|
Yes |
|
FireplaceTotal
|
1 |
|
FlooringType
|
Hardwood, Carpeted, Tile |
|
FoundationType
|
Concrete |
|
HalfBathTotal
|
2 |
|
HeatingFuel
|
Natural Gas |
|
HeatingType
|
Forced Air |
|
StoriesTotal
|
2 |
|
SizeInterior
|
3000 - 3500 Sqft |
|
Type
|
House |
|
UtilityWater
|
Municipal Water |
Parking
Land
|
Acreage
|
No |
|
FenceType
|
Fully Fenced, Fenced Yard |
|
LandAmenities
|
Hospital, Park, Place Of Worship, Public Transit |
|
Sewer
|
Sanitary Sewer |
|
SizeDepth
|
124 Ft ,2 In |
|
SizeFrontage
|
67 Ft ,1 In |
|
SizeIrregular
|
67.1 X 124.2 Ft |
|
SizeTotalText
|
67.1 X 124.2 Ft |
Rooms
| Level |
Type |
Length |
Width |
Dimensions |
|
Second Level |
Primary Bedroom |
6.74 m |
6.03 m |
6.74 m x 6.03 m |
|
Second Level |
Bedroom 2 |
3.38 m |
3.11 m |
3.38 m x 3.11 m |
|
Second Level |
Bedroom 3 |
3.55 m |
3.59 m |
3.55 m x 3.59 m |
|
Second Level |
Bedroom 4 |
3.38 m |
4.72 m |
3.38 m x 4.72 m |
|
Second Level |
Bedroom 5 |
4.63 m |
3.5 m |
4.63 m x 3.5 m |
|
Basement |
Bedroom |
3.38 m |
4.17 m |
3.38 m x 4.17 m |
|
Basement |
Living Room |
6.48 m |
11.01 m |
6.48 m x 11.01 m |
|
Basement |
Kitchen |
5.29 m |
6.62 m |
5.29 m x 6.62 m |
|
Basement |
Dining Room |
6.48 m |
11.01 m |
6.48 m x 11.01 m |
|
Basement |
Bathroom |
3.22 m |
2.28 m |
3.22 m x 2.28 m |
|
Main Level |
Family Room |
3.94 m |
5.56 m |
3.94 m x 5.56 m |
|
Main Level |
Living Room |
3.38 m |
5.27 m |
3.38 m x 5.27 m |
|
Main Level |
Office |
3.55 m |
3.2 m |
3.55 m x 3.2 m |
|
Main Level |
Dining Room |
6.39 m |
3.61 m |
6.39 m x 3.61 m |
|
Main Level |
Kitchen |
6.39 m |
3.61 m |
6.39 m x 3.61 m |
Utilities
|
Cable
|
Available |
|
Electricity
|
Available |
|
Sewer
|
Available |
https://www.realtor.ca/real-estate/28521281/314-howell-road-oakville-ro-river-oaks-1015-ro-river-oaks

