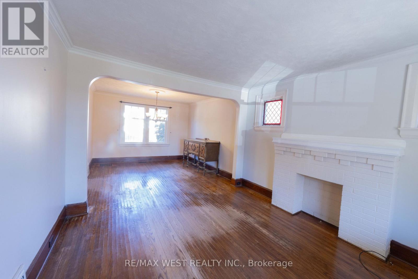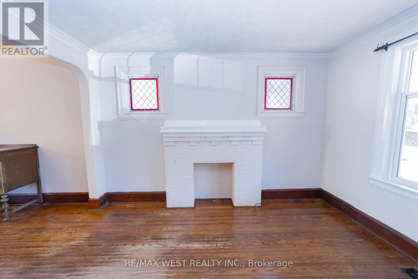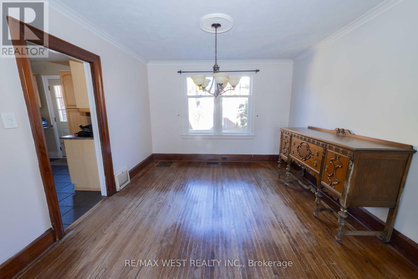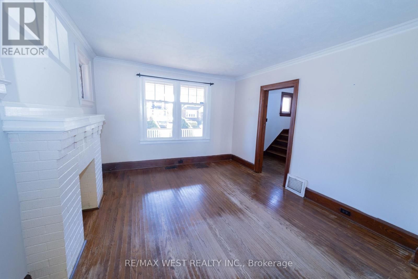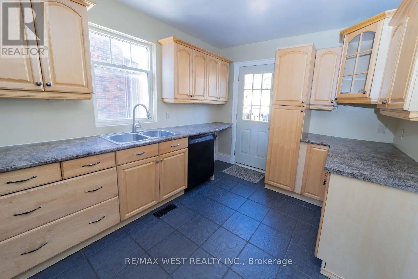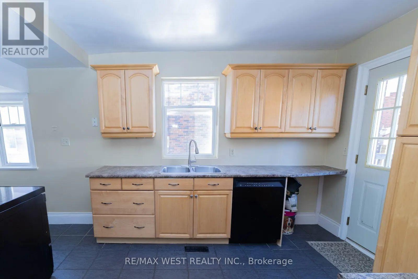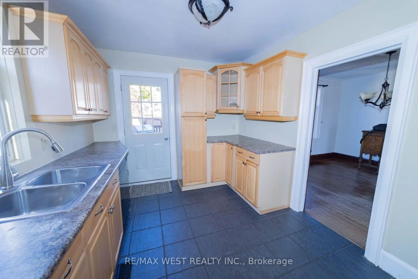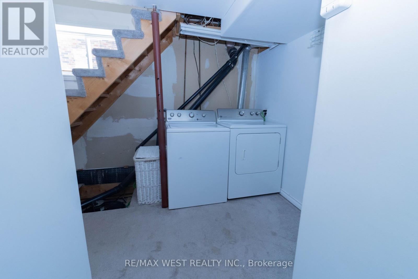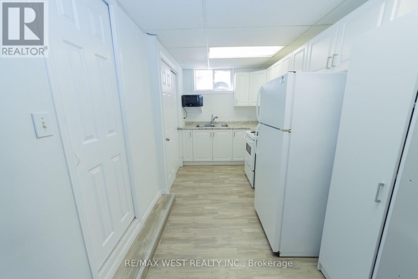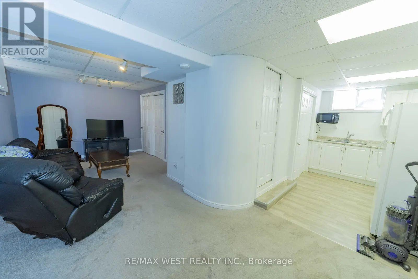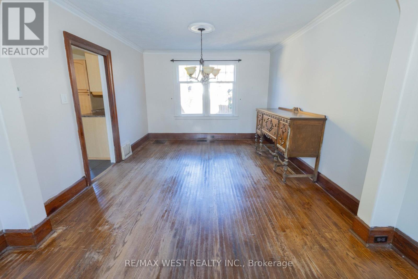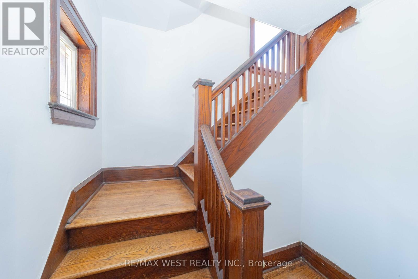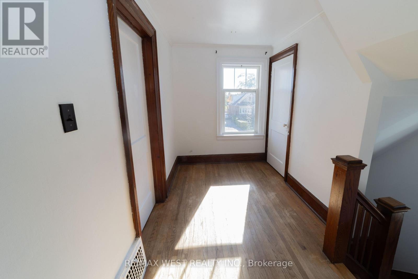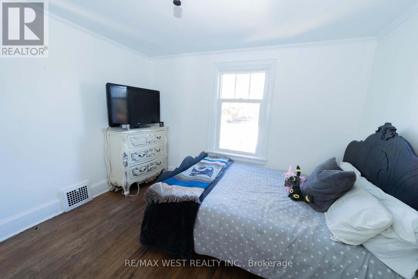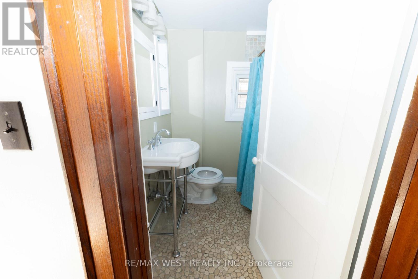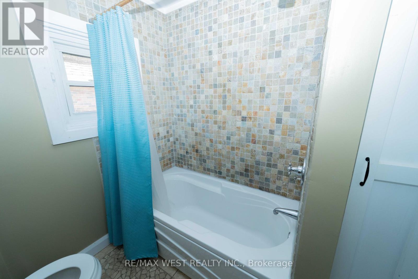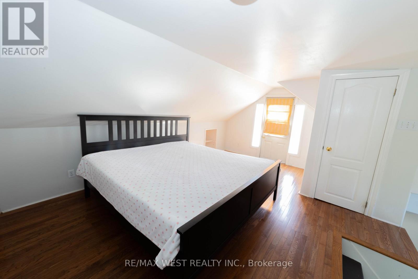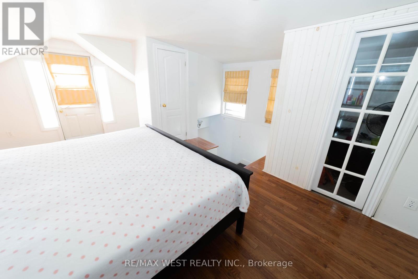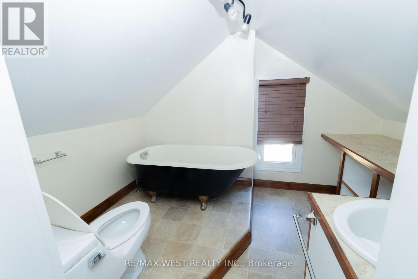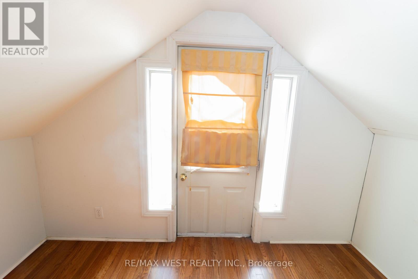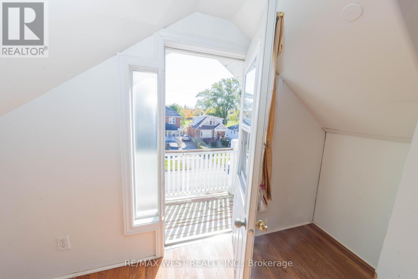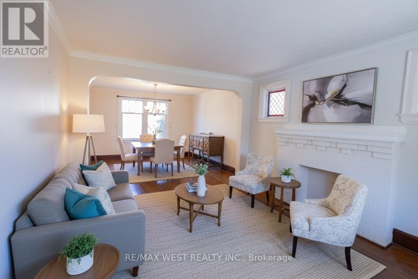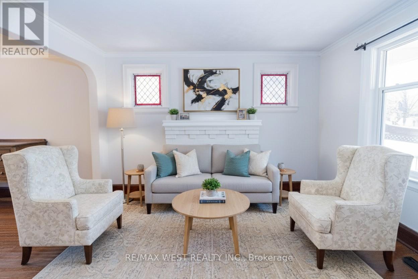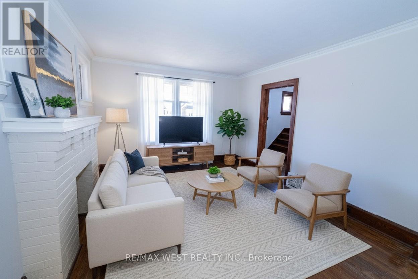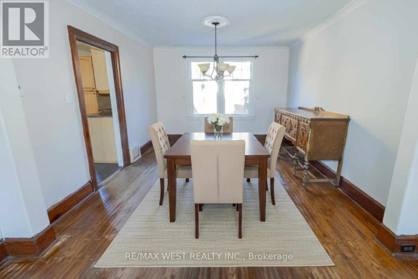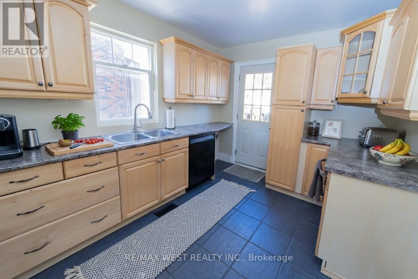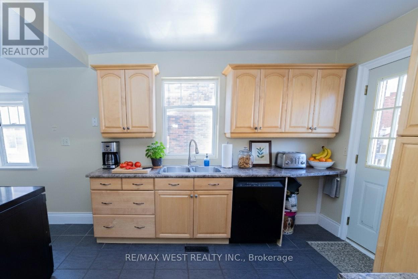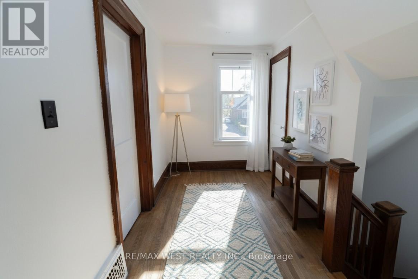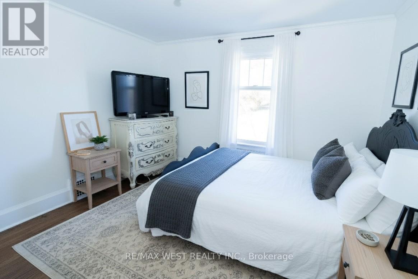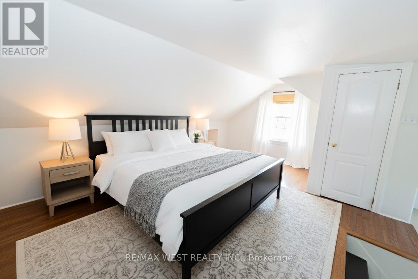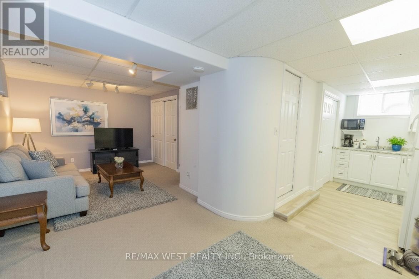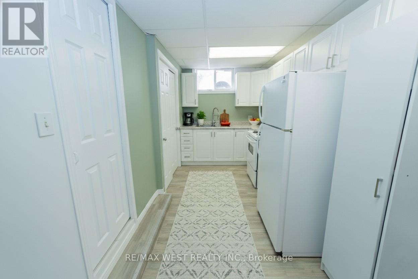314 Gliddon Avenue Oshawa, Ontario L1H 1Z4
$499,999
Location, a lot of space, potential rental income, this property has it all. Make it your own or make it a income generating home, this opportunity is now knocking at your door step. Close top major Highways, commercial areas, hospitals and schools. Enjoy the privacy of a bog primary bedroom with its own ensuite, good size bedrooms for your growing family and a basement that has its own seperate entrance what more can you look for. This property has unlimited potential and it is waiting for you. Property SOLD AS IS. *Some photos are virtually staged.* (id:60365)
Property Details
| MLS® Number | E12516896 |
| Property Type | Single Family |
| Community Name | Central |
| EquipmentType | Water Heater |
| Features | Carpet Free, In-law Suite |
| ParkingSpaceTotal | 4 |
| RentalEquipmentType | Water Heater |
Building
| BathroomTotal | 3 |
| BedroomsAboveGround | 4 |
| BedroomsBelowGround | 1 |
| BedroomsTotal | 5 |
| Appliances | Dishwasher, Dryer, Two Stoves, Washer, Two Refrigerators |
| BasementFeatures | Separate Entrance |
| BasementType | N/a |
| ConstructionStyleAttachment | Detached |
| CoolingType | Central Air Conditioning |
| ExteriorFinish | Aluminum Siding, Brick |
| FlooringType | Hardwood, Tile, Laminate |
| FoundationType | Block |
| HeatingFuel | Natural Gas |
| HeatingType | Forced Air |
| StoriesTotal | 3 |
| SizeInterior | 1100 - 1500 Sqft |
| Type | House |
| UtilityWater | Municipal Water |
Parking
| Detached Garage | |
| Garage |
Land
| Acreage | No |
| Sewer | Sanitary Sewer |
| SizeDepth | 85 Ft |
| SizeFrontage | 39 Ft ,8 In |
| SizeIrregular | 39.7 X 85 Ft |
| SizeTotalText | 39.7 X 85 Ft |
Rooms
| Level | Type | Length | Width | Dimensions |
|---|---|---|---|---|
| Second Level | Bedroom 2 | 10.96 m | 10.76 m | 10.96 m x 10.76 m |
| Second Level | Bedroom 3 | 10.99 m | 10.56 m | 10.99 m x 10.56 m |
| Second Level | Bedroom 4 | 9.97 m | 7.02 m | 9.97 m x 7.02 m |
| Third Level | Primary Bedroom | 17.73 m | 11.75 m | 17.73 m x 11.75 m |
| Basement | Laundry Room | 12.66 m | 7.02 m | 12.66 m x 7.02 m |
| Basement | Bedroom 5 | 23.95 m | 10.13 m | 23.95 m x 10.13 m |
| Basement | Kitchen | 11.12 m | 7.35 m | 11.12 m x 7.35 m |
| Main Level | Living Room | 12.34 m | 11.32 m | 12.34 m x 11.32 m |
| Main Level | Dining Room | 11.42 m | 1.14 m | 11.42 m x 1.14 m |
| Main Level | Kitchen | 16.34 m | 9.48 m | 16.34 m x 9.48 m |
https://www.realtor.ca/real-estate/29075231/314-gliddon-avenue-oshawa-central-central
Monibel Dychiao
Salesperson
1678 Bloor St., West
Toronto, Ontario M6P 1A9

