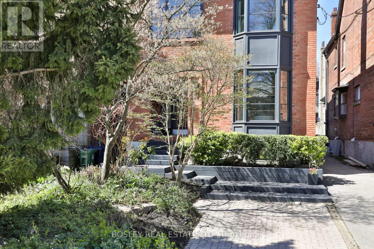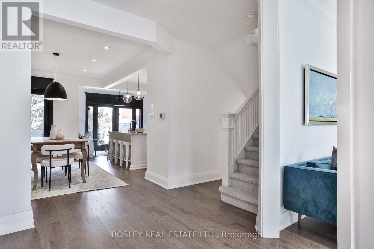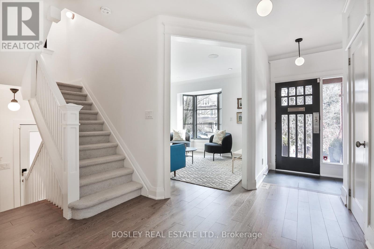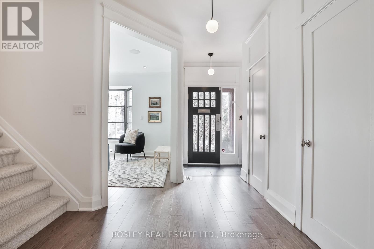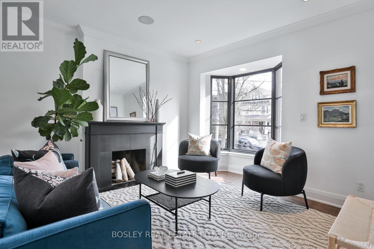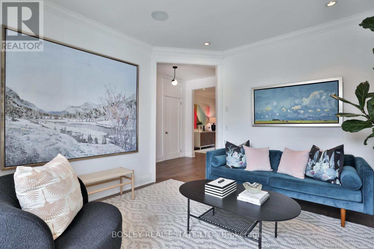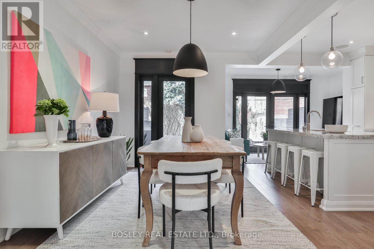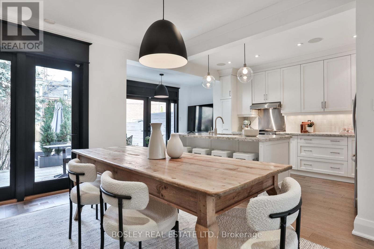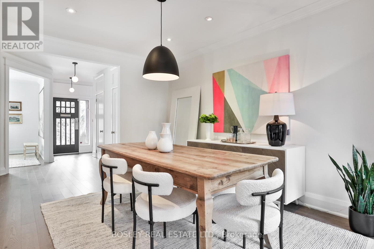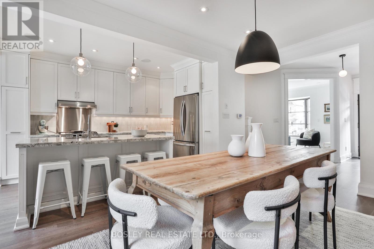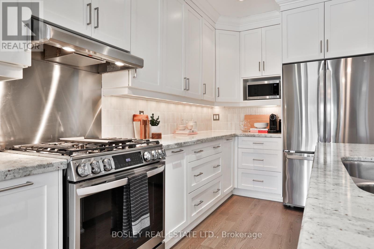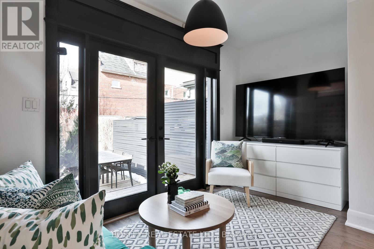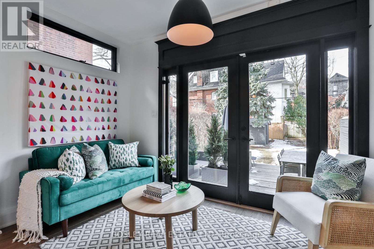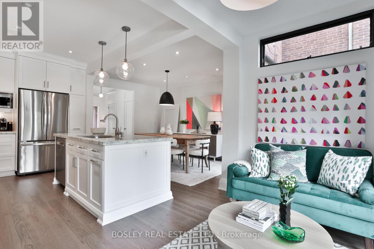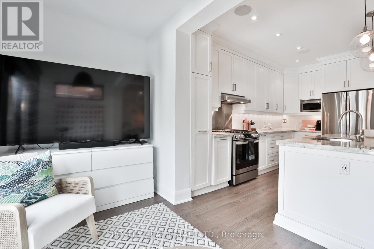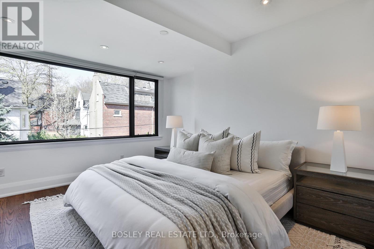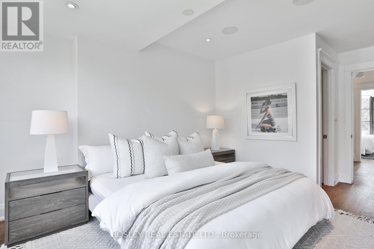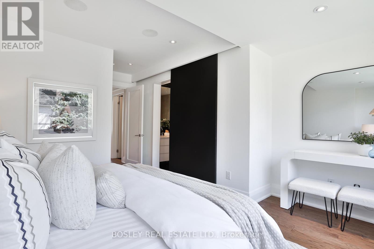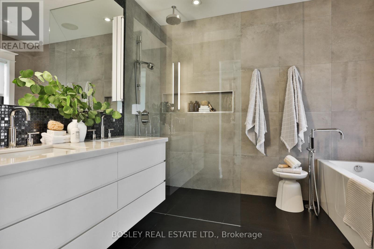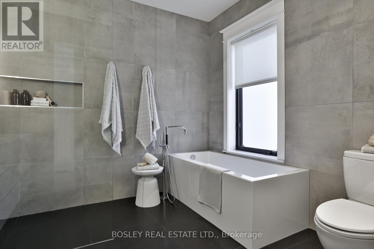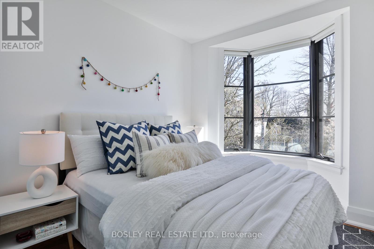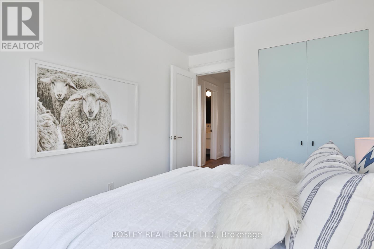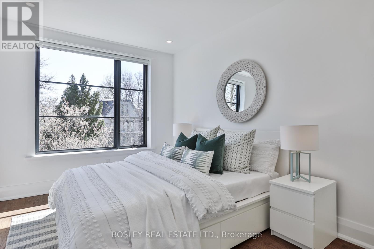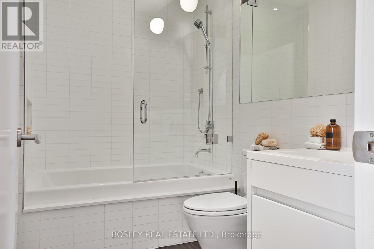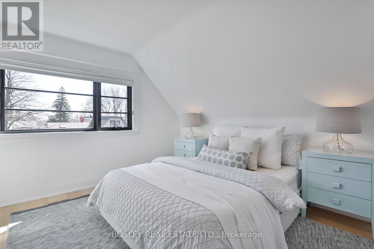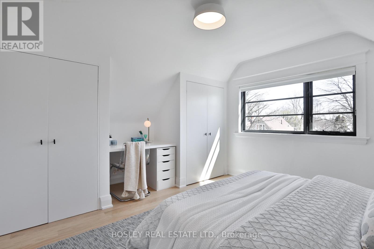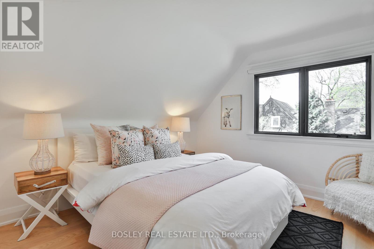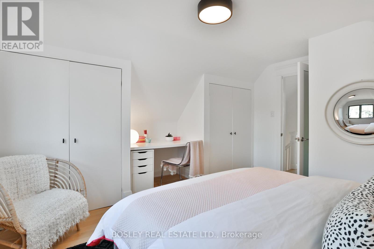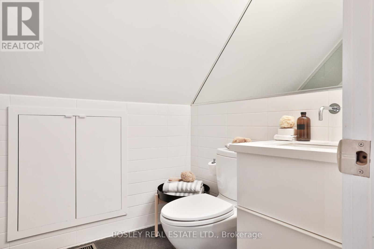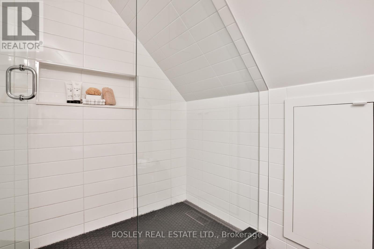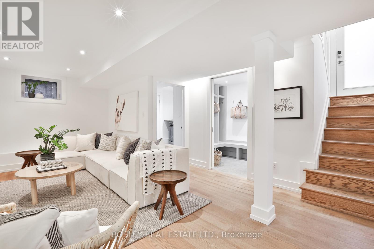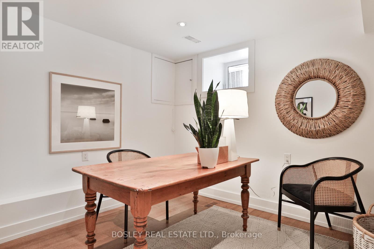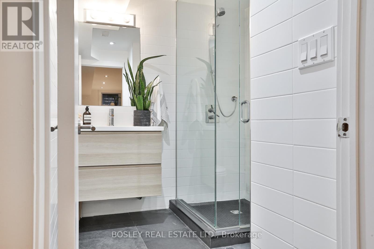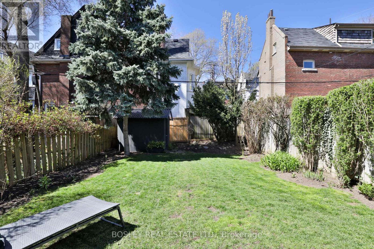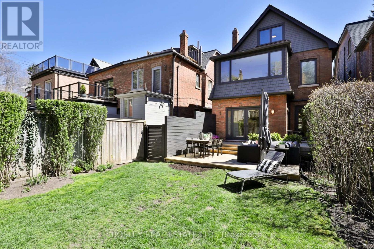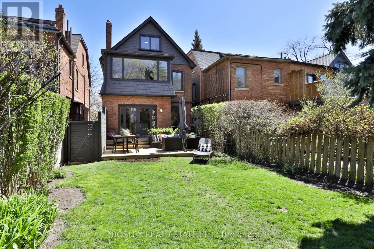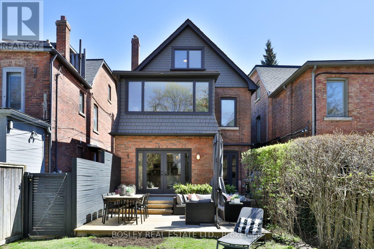6 Bedroom
5 Bathroom
2000 - 2500 sqft
Fireplace
Central Air Conditioning
Forced Air
$3,350,000
Contemporary, Family-Friendly Home in Prime Rosedale5+1 Beds | 4.5 Baths | 2,750 Sq Ft Welcome to this beautifully updated, move-in ready home offering over 2,750 sq ft of thoughtfully designed living space, with seamless potential to expand. Situated on a quiet, tree-lined street in the heart of Rosedale, this rare offering blends timeless character with modern comfort ideal for growing families or those seeking flexibility and style. Elegant Living & Entertaining A warm, inviting living and dining area leads into a sun-filled family room and chef-inspired kitchen featuring premium appliances, custom cabinetry, and a generous island that doubles as a breakfast bar. French doors open to a sunny, west- and south-facing backyard with a large deck and lush garden perfect for entertaining or family time. Spacious Bedrooms & Versatile Lower Level The private primary suite includes a sitting area, walk-in closet, and spa-like ensuite. Four additional bedrooms offer flexible space for kids, guests, or home offices. The finished basement adds a large rec room/gym, an office/media/guest room with full bath, a mudroom, and ample storage including a second fridge. Outdoor Living & Smart Features Enjoy a fenced, sun-drenched backyard with room for a skating rink or future addition. Features include central HVAC, Cat 5 wiring, legal front pad parking, and ample street parking. Exceptional Location Steps to TTC, top-rated schools, parks, ravines, gourmet grocers, and the Brickworks weekend market. A rare turnkey opportunity in one of Toronto's most prestigious and walkable neighbourhoods. Don't miss this exceptional blend of space, style, and location. (id:60365)
Property Details
|
MLS® Number
|
C12019636 |
|
Property Type
|
Single Family |
|
Community Name
|
Rosedale-Moore Park |
|
AmenitiesNearBy
|
Park, Public Transit, Schools |
|
Features
|
Cul-de-sac, Conservation/green Belt |
|
ParkingSpaceTotal
|
1 |
|
Structure
|
Shed |
Building
|
BathroomTotal
|
5 |
|
BedroomsAboveGround
|
5 |
|
BedroomsBelowGround
|
1 |
|
BedroomsTotal
|
6 |
|
Age
|
51 To 99 Years |
|
Amenities
|
Fireplace(s) |
|
Appliances
|
Alarm System, Cooktop, Dryer, Oven, Washer, Refrigerator |
|
BasementDevelopment
|
Finished |
|
BasementType
|
N/a (finished) |
|
ConstructionStyleAttachment
|
Detached |
|
CoolingType
|
Central Air Conditioning |
|
ExteriorFinish
|
Brick |
|
FireplacePresent
|
Yes |
|
FireplaceTotal
|
1 |
|
FlooringType
|
Hardwood |
|
FoundationType
|
Concrete |
|
HalfBathTotal
|
1 |
|
HeatingFuel
|
Natural Gas |
|
HeatingType
|
Forced Air |
|
StoriesTotal
|
3 |
|
SizeInterior
|
2000 - 2500 Sqft |
|
Type
|
House |
|
UtilityWater
|
Municipal Water |
Parking
Land
|
Acreage
|
No |
|
FenceType
|
Fenced Yard |
|
LandAmenities
|
Park, Public Transit, Schools |
|
Sewer
|
Sanitary Sewer |
|
SizeDepth
|
121 Ft |
|
SizeFrontage
|
27 Ft ,6 In |
|
SizeIrregular
|
27.5 X 121 Ft |
|
SizeTotalText
|
27.5 X 121 Ft |
Rooms
| Level |
Type |
Length |
Width |
Dimensions |
|
Second Level |
Primary Bedroom |
3.89 m |
4.08 m |
3.89 m x 4.08 m |
|
Second Level |
Bedroom 2 |
2.96 m |
4.74 m |
2.96 m x 4.74 m |
|
Second Level |
Bedroom 3 |
2.87 m |
3.45 m |
2.87 m x 3.45 m |
|
Third Level |
Bedroom 4 |
4.1 m |
4.24 m |
4.1 m x 4.24 m |
|
Third Level |
Bedroom 5 |
4.1 m |
3.76 m |
4.1 m x 3.76 m |
|
Basement |
Mud Room |
1.68 m |
2.94 m |
1.68 m x 2.94 m |
|
Basement |
Family Room |
3.74 m |
6.51 m |
3.74 m x 6.51 m |
|
Basement |
Office |
3.31 m |
3.03 m |
3.31 m x 3.03 m |
|
Main Level |
Living Room |
3.73 m |
4.1 m |
3.73 m x 4.1 m |
|
Main Level |
Kitchen |
2.78 m |
4.39 m |
2.78 m x 4.39 m |
|
Main Level |
Dining Room |
3.25 m |
4.46 m |
3.25 m x 4.46 m |
|
Main Level |
Sitting Room |
3.95 m |
1.85 m |
3.95 m x 1.85 m |
Utilities
|
Cable
|
Available |
|
Sewer
|
Installed |
https://www.realtor.ca/real-estate/28025615/314-glen-road-toronto-rosedale-moore-park-rosedale-moore-park


