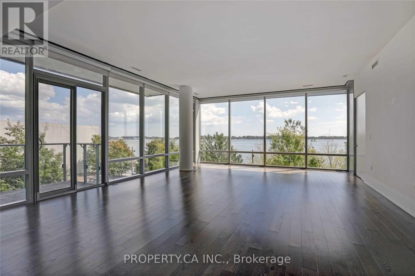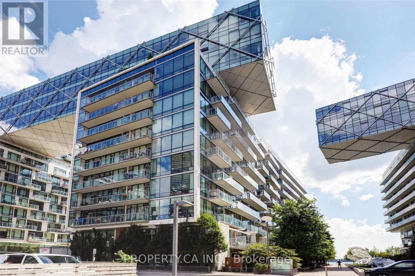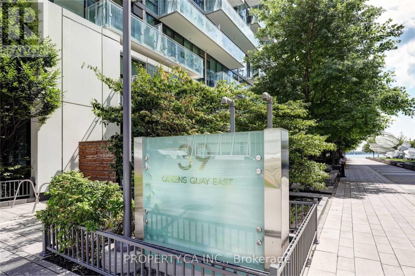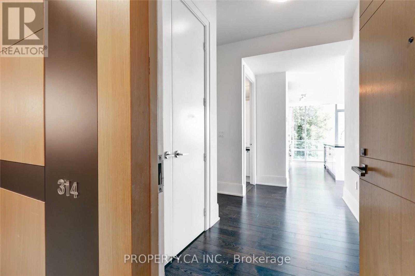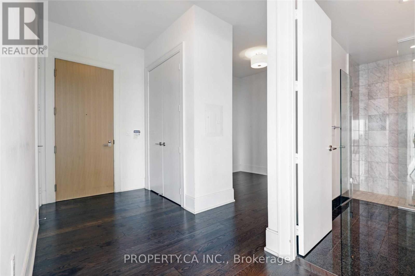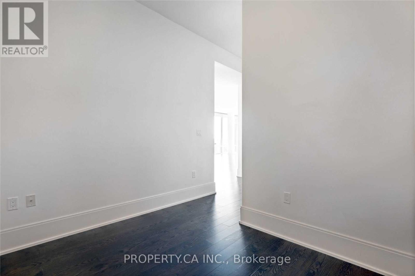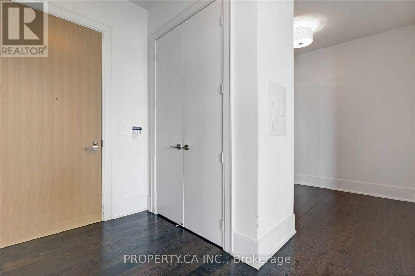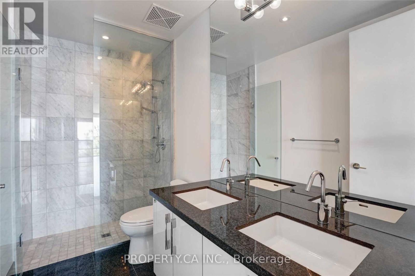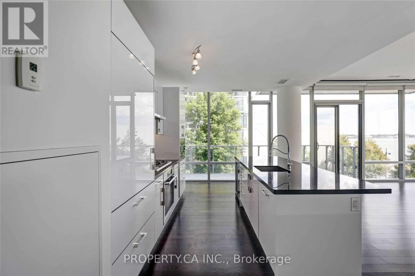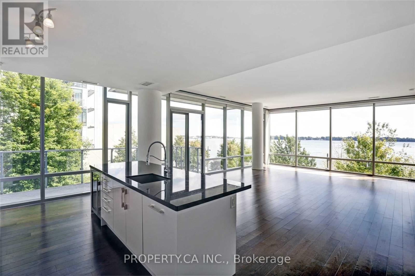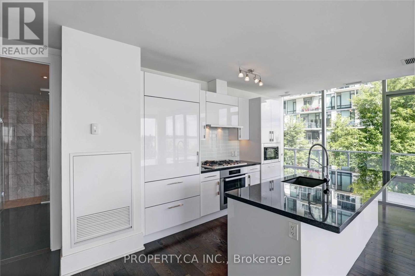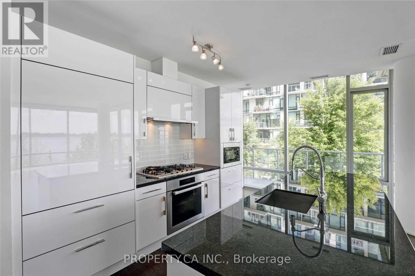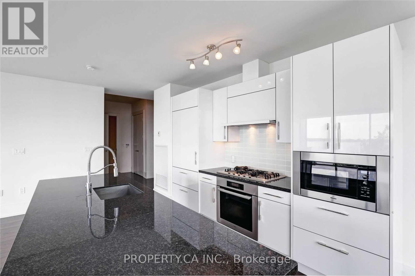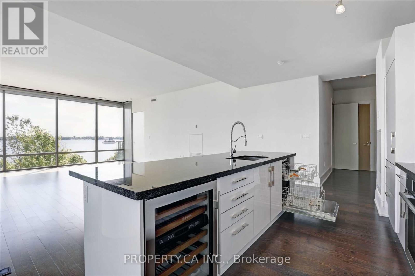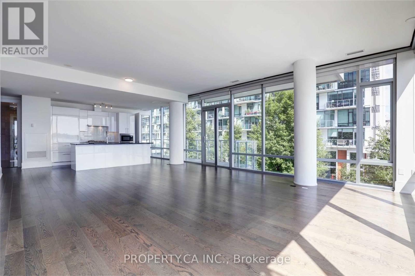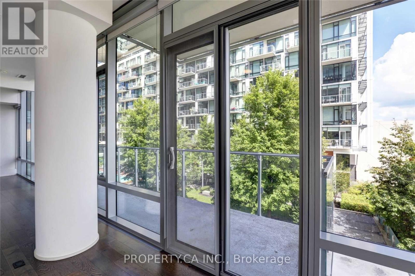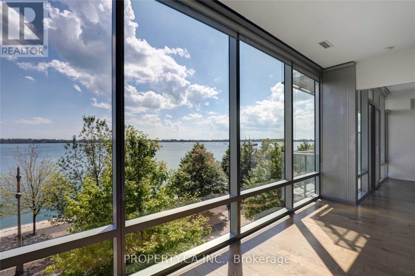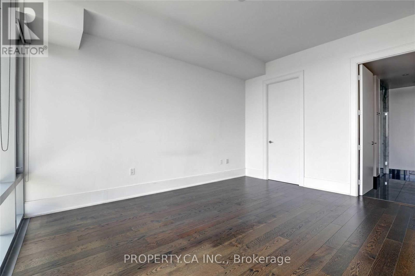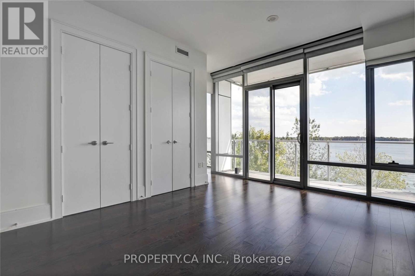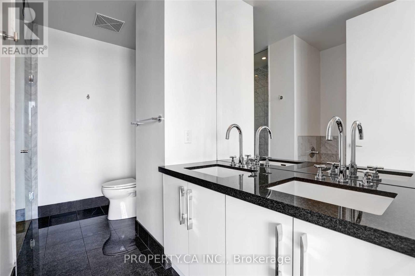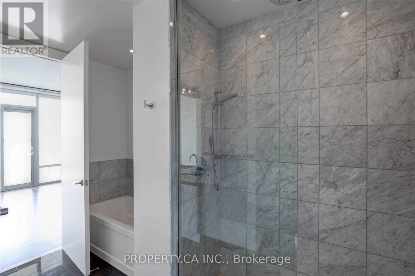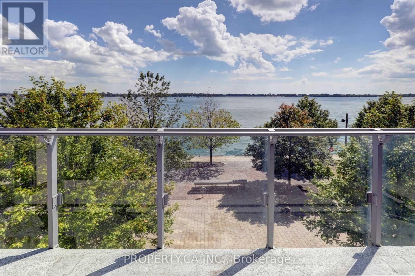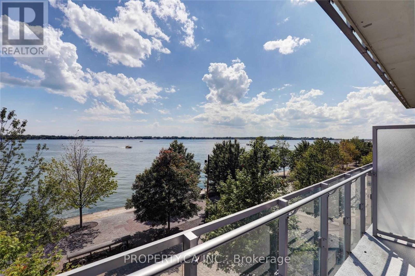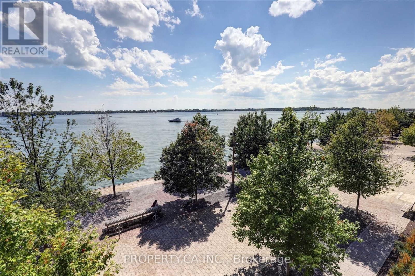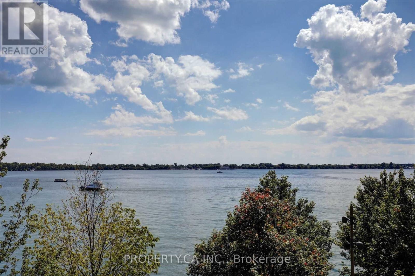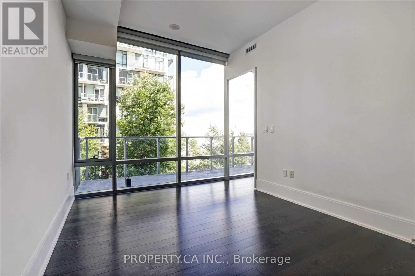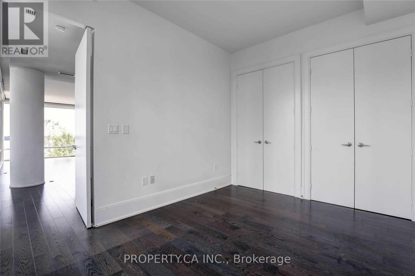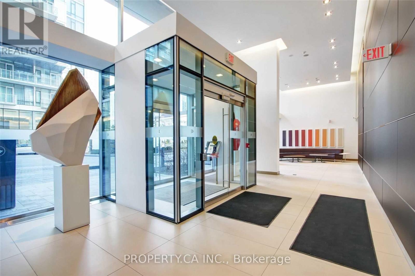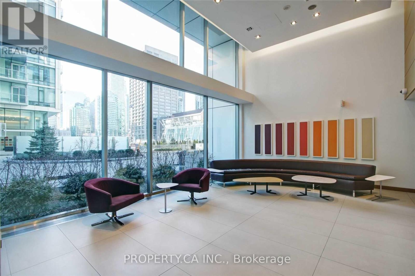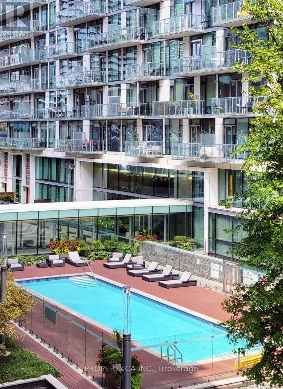314 - 39 Queens Quay E Toronto, Ontario M5E 0A5
$6,500 Monthly
Welcome To 39 Queens Quay E #314 - A Luxury 2 + 1 Bedroom, 2 Bathroom Suite In Pier 27! Beautiful, Unobstructed Panoramic Lake Views In Open Concept Living/Dining Room, Lined With Bright Floor To Ceiling Windows With Walk-Outs To 2 Balconies. Spacious Bedrooms And Large Den With Ample Living Space Make This Suite Ideal For Professionals Or Downsizers. Modern Kitchen Features Large Centre Island/Breakfast Bar And High End Built-In Appliances. First Class Building Amenities Include: Indoor And Outdoor Pool, 24/7 Concierge, Gym, And Party Room. Easy Access To The Gardiner, Or Park The Car And Enjoy Just A Short Walk To The Waterfront, Union Station/TTC, Grocers/LCBO, Restaurants, St Lawrence Market, Beach/Trails, Shops And Much More! 1 Parking Spot Included. (id:60365)
Property Details
| MLS® Number | C12364225 |
| Property Type | Single Family |
| Community Name | Waterfront Communities C1 |
| AmenitiesNearBy | Hospital, Public Transit |
| Easement | Unknown, None |
| Features | Balcony |
| ParkingSpaceTotal | 1 |
| PoolType | Indoor Pool, Outdoor Pool |
| ViewType | View, Direct Water View, Unobstructed Water View |
| WaterFrontType | Waterfront |
Building
| BathroomTotal | 2 |
| BedroomsAboveGround | 2 |
| BedroomsBelowGround | 1 |
| BedroomsTotal | 3 |
| Age | 0 To 5 Years |
| Amenities | Security/concierge, Exercise Centre, Visitor Parking, Storage - Locker |
| Appliances | Dishwasher, Dryer, Hood Fan, Microwave, Oven, Range, Washer, Window Coverings, Wine Fridge, Refrigerator |
| CoolingType | Central Air Conditioning |
| ExteriorFinish | Concrete |
| FlooringType | Hardwood |
| HeatingFuel | Natural Gas |
| HeatingType | Forced Air |
| SizeInterior | 1400 - 1599 Sqft |
| Type | Apartment |
Parking
| Underground | |
| Garage |
Land
| AccessType | Public Road |
| Acreage | No |
| LandAmenities | Hospital, Public Transit |
Rooms
| Level | Type | Length | Width | Dimensions |
|---|---|---|---|---|
| Main Level | Living Room | 8.08 m | 6.12 m | 8.08 m x 6.12 m |
| Main Level | Dining Room | 8.08 m | 6.12 m | 8.08 m x 6.12 m |
| Main Level | Kitchen | 2.54 m | 3.61 m | 2.54 m x 3.61 m |
| Main Level | Primary Bedroom | 4.57 m | 3.53 m | 4.57 m x 3.53 m |
| Main Level | Bedroom 2 | 4.04 m | 3.18 m | 4.04 m x 3.18 m |
| Main Level | Den | 3.15 m | 2.51 m | 3.15 m x 2.51 m |
Paul Siksna
Broker
36 Distillery Lane Unit 500
Toronto, Ontario M5A 3C4

