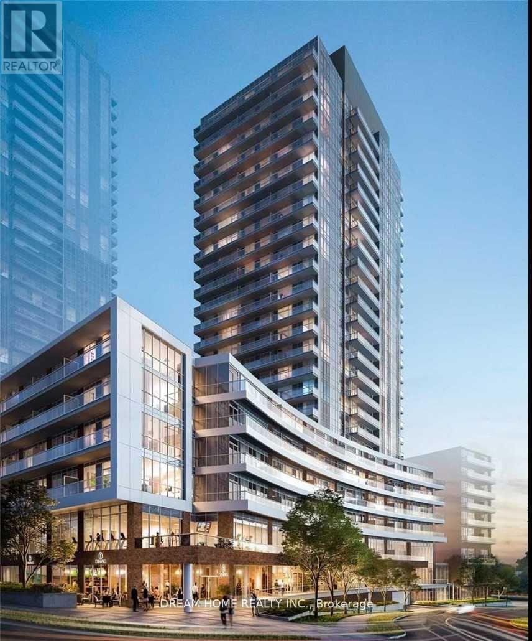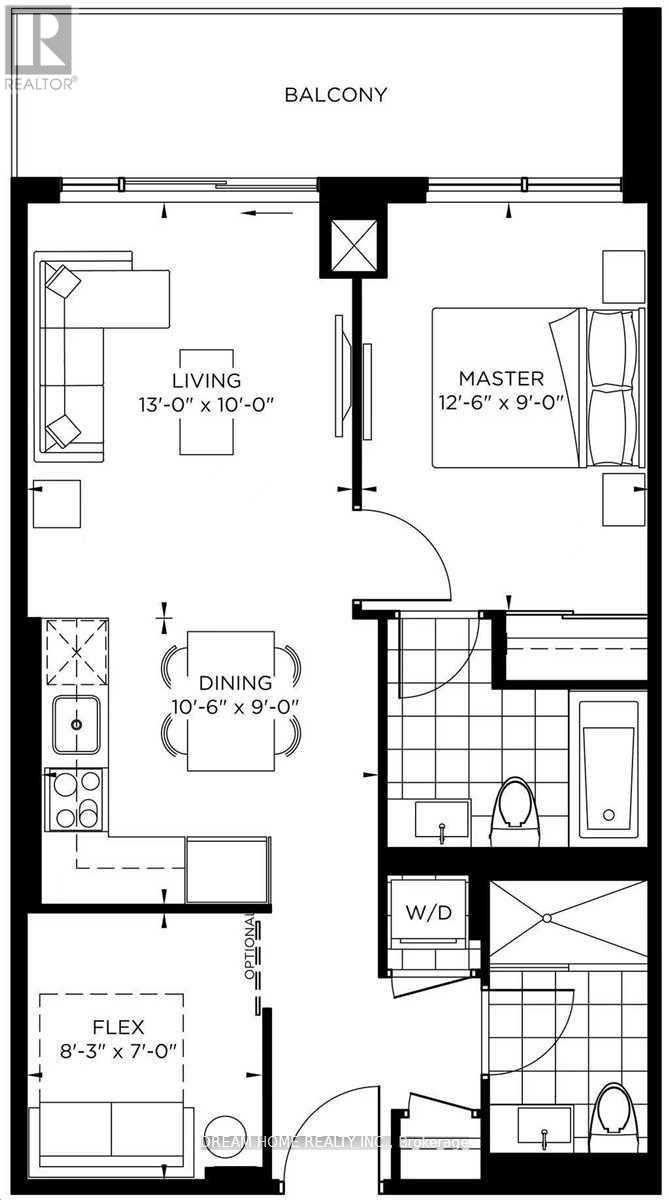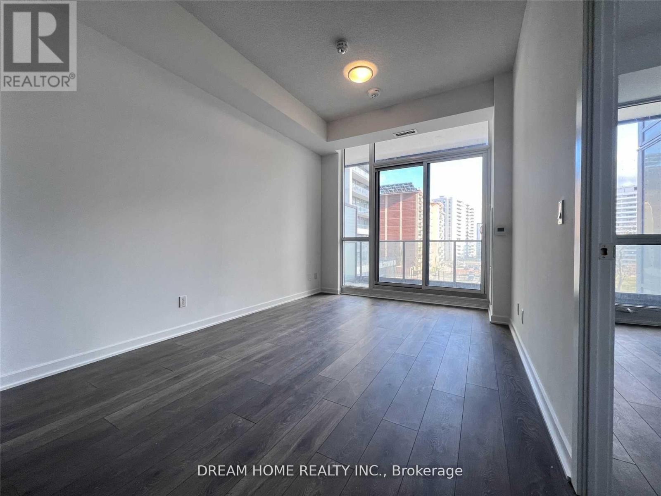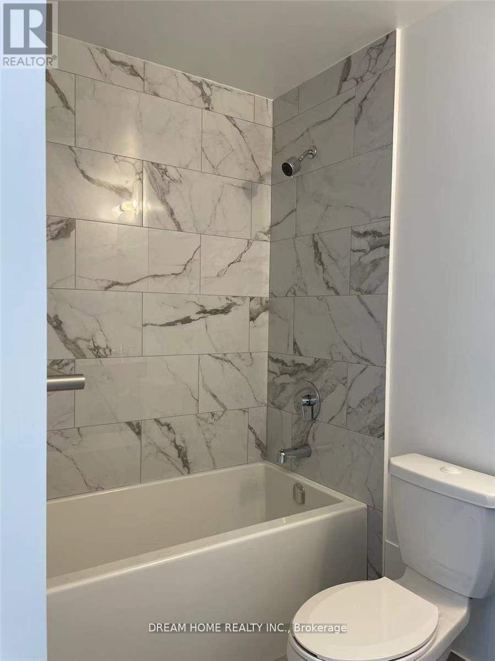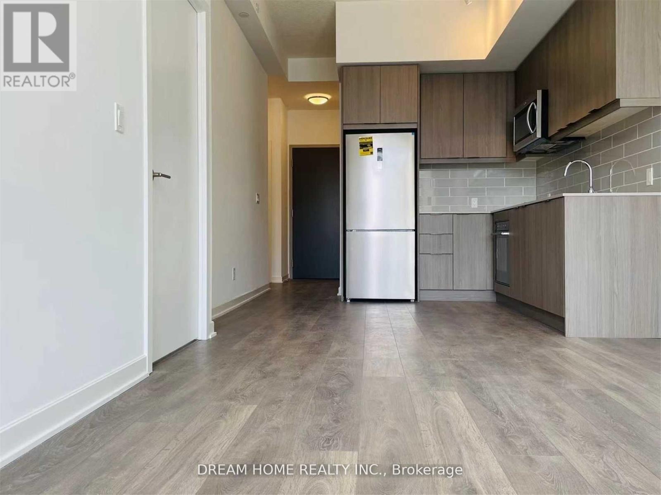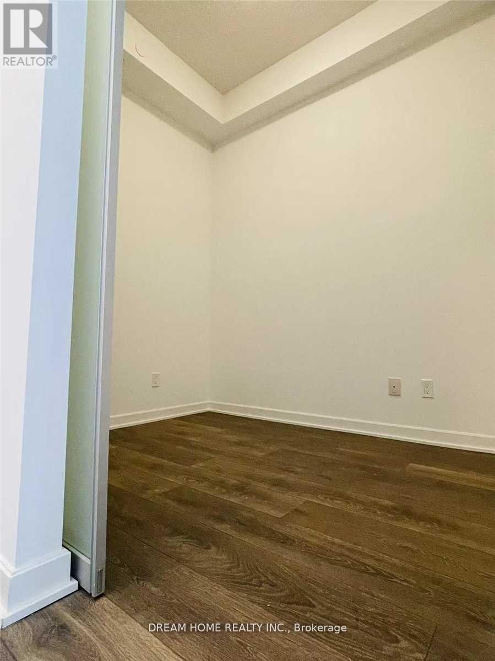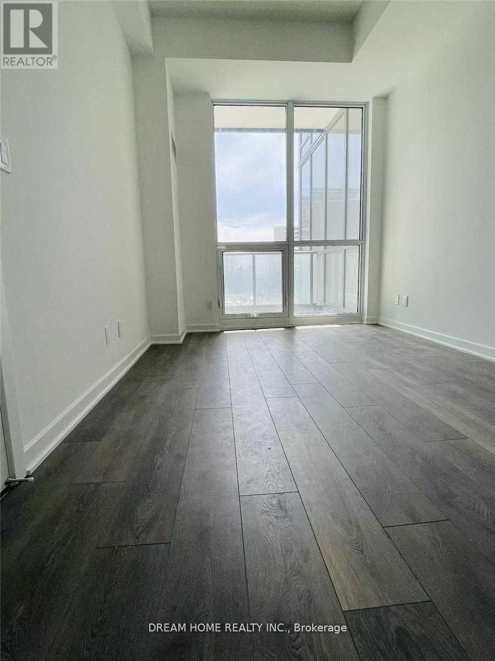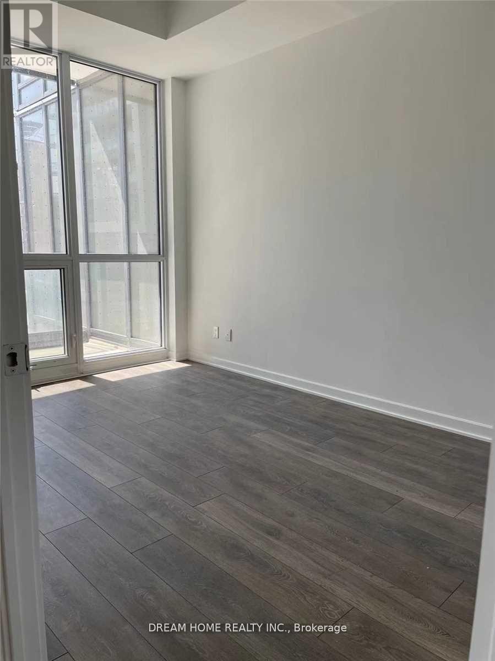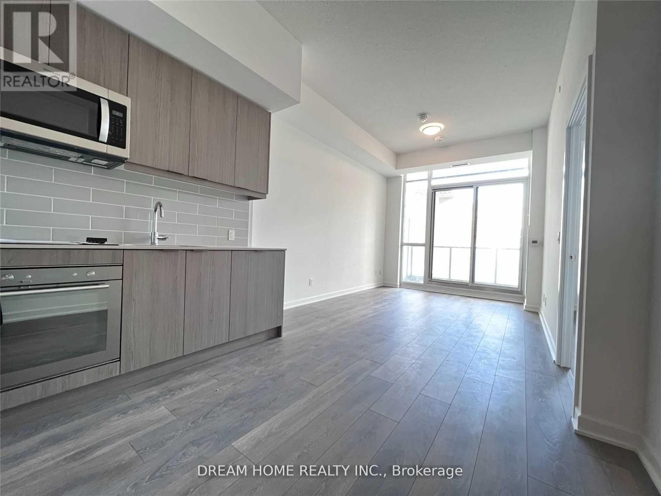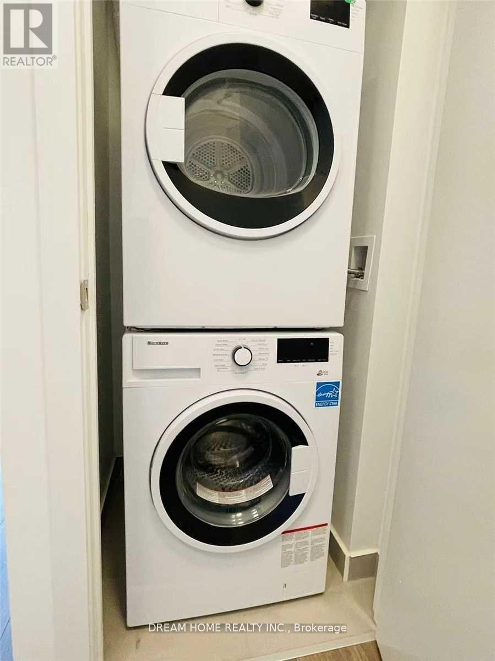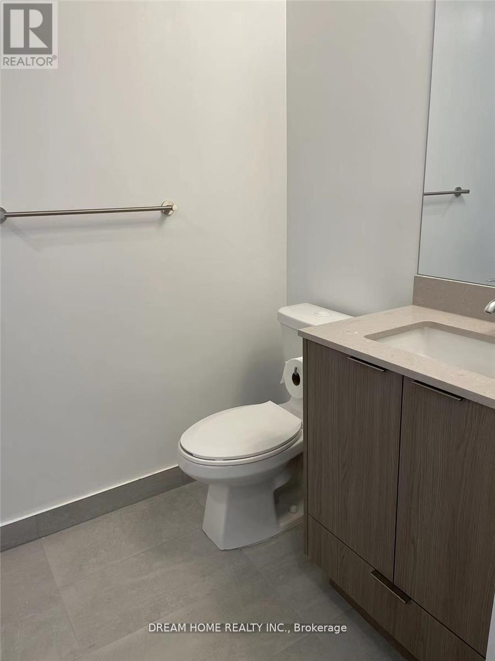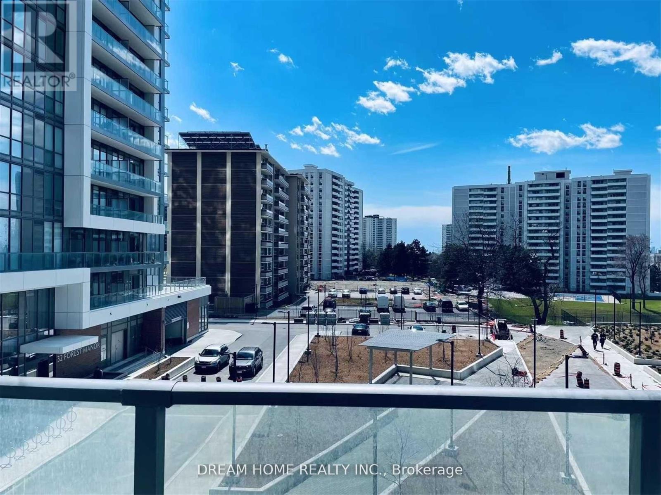314 - 38 Forest Manor Road Toronto, Ontario M2J 1M5
2 Bedroom
2 Bathroom
600 - 699 sqft
Indoor Pool
Central Air Conditioning
Forced Air
$2,600 Monthly
Luxury 1 Bedroom + Den (As 2nd Bedroom With Sliding Door) With Spectacular South Facing Views Of The Park. 10' Ceiling High .Floor ToCeiling Windows, Sleek S/S Appliances, Modern Neutral Colour & Large Balcony. 24Hr Concierge, Parking, Indoor Pool, Gym, Party Room & More!Direct Access To Freshco, Walk To Don Mills Subway. Walk To Fairview Mall, Community Centre, Ttc, Library & All Amenities. Easy Access ToHwy 401/404. (id:60365)
Property Details
| MLS® Number | C12516314 |
| Property Type | Single Family |
| Community Name | Henry Farm |
| AmenitiesNearBy | Public Transit |
| CommunityFeatures | Pets Allowed With Restrictions |
| Features | Balcony |
| ParkingSpaceTotal | 1 |
| PoolType | Indoor Pool |
Building
| BathroomTotal | 2 |
| BedroomsAboveGround | 1 |
| BedroomsBelowGround | 1 |
| BedroomsTotal | 2 |
| Age | 0 To 5 Years |
| Amenities | Security/concierge, Recreation Centre |
| BasementType | None |
| CoolingType | Central Air Conditioning |
| ExteriorFinish | Concrete |
| FlooringType | Laminate |
| HeatingFuel | Natural Gas |
| HeatingType | Forced Air |
| SizeInterior | 600 - 699 Sqft |
| Type | Apartment |
Parking
| Underground | |
| Garage |
Land
| Acreage | No |
| LandAmenities | Public Transit |
Rooms
| Level | Type | Length | Width | Dimensions |
|---|---|---|---|---|
| Ground Level | Living Room | 3.96 m | 3.05 m | 3.96 m x 3.05 m |
| Ground Level | Dining Room | 3.23 m | 2.74 m | 3.23 m x 2.74 m |
| Ground Level | Kitchen | 3.23 m | 2.74 m | 3.23 m x 2.74 m |
| Ground Level | Primary Bedroom | 2.84 m | 2.74 m | 2.84 m x 2.74 m |
| Ground Level | Den | 2.53 m | 2.13 m | 2.53 m x 2.13 m |
https://www.realtor.ca/real-estate/29074674/314-38-forest-manor-road-toronto-henry-farm-henry-farm
Albert Wang
Broker of Record
Dream Home Realty Inc.
206 - 7800 Woodbine Avenue
Markham, Ontario L3R 2N7
206 - 7800 Woodbine Avenue
Markham, Ontario L3R 2N7
Lisa Fu
Broker
Dream Home Realty Inc.
206 - 7800 Woodbine Avenue
Markham, Ontario L3R 2N7
206 - 7800 Woodbine Avenue
Markham, Ontario L3R 2N7

