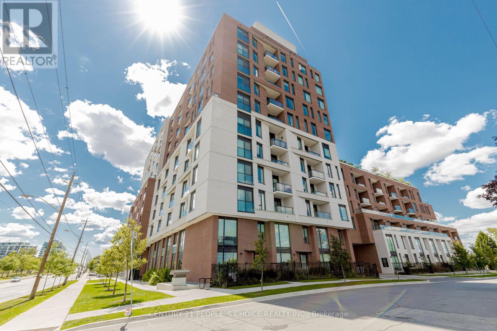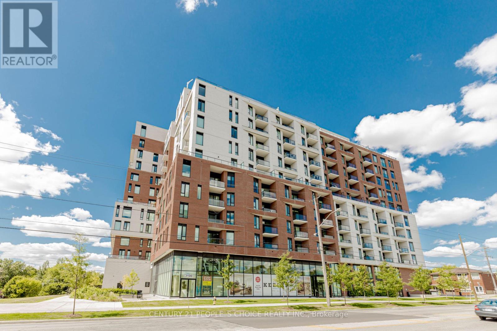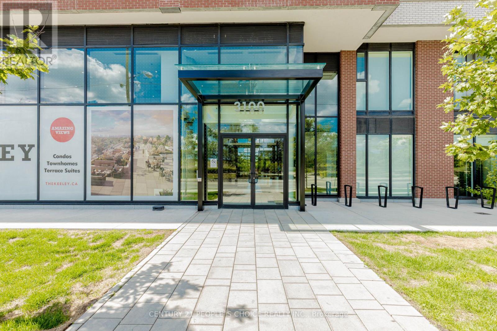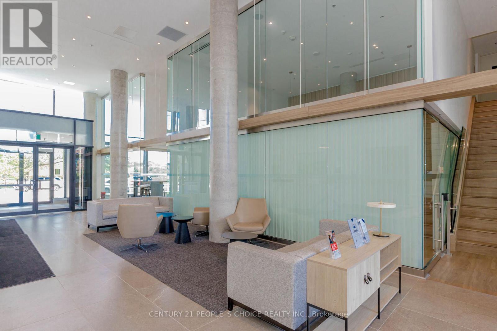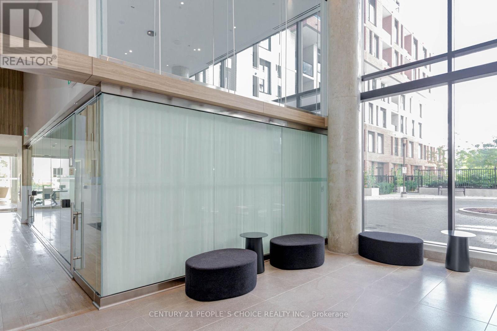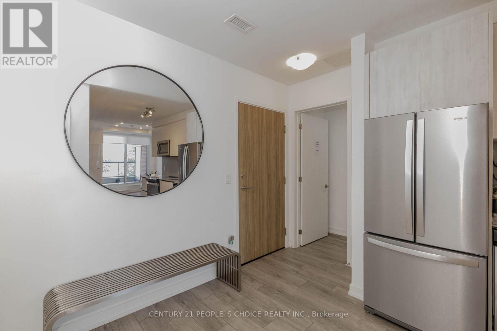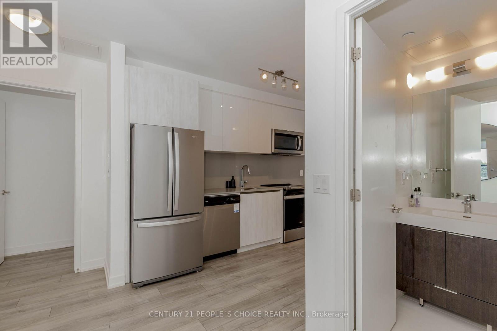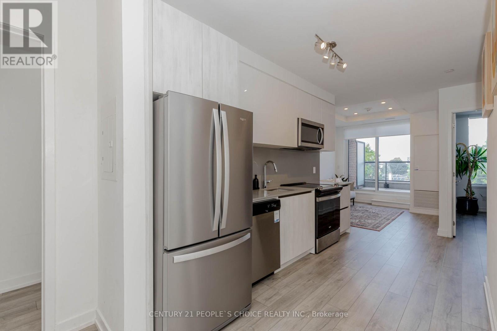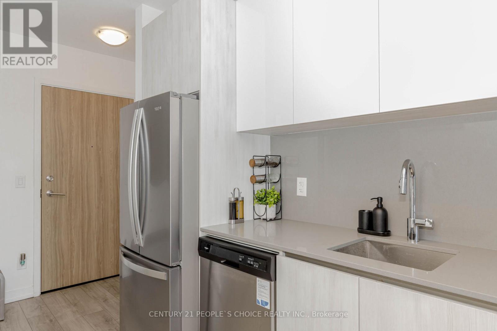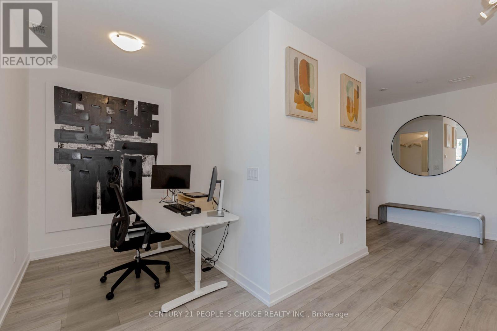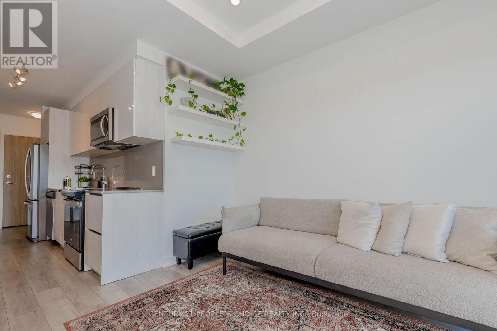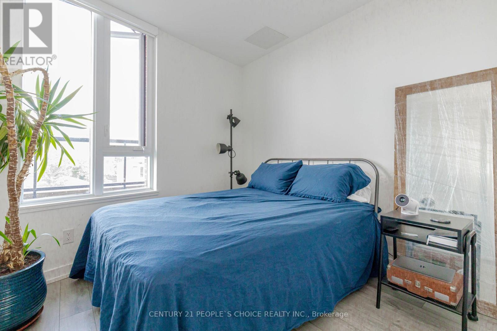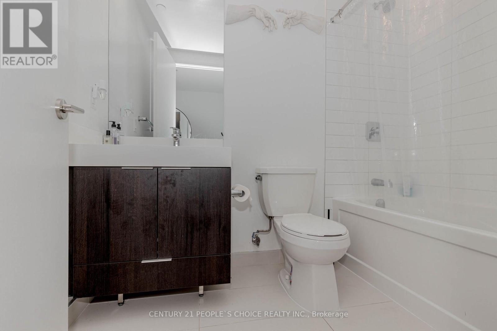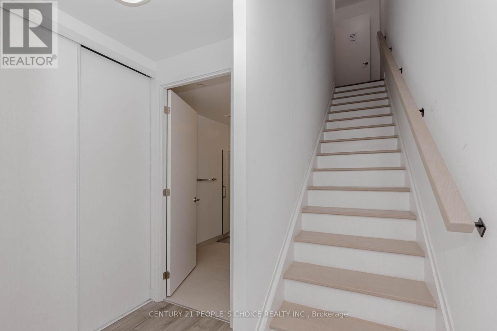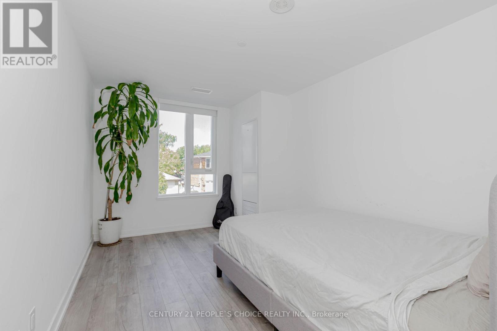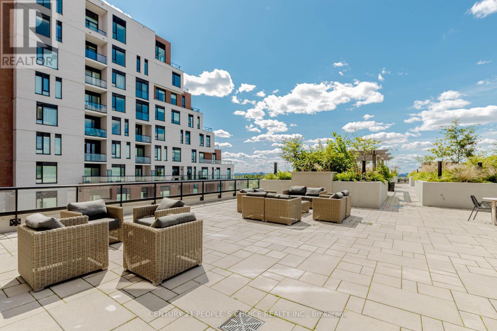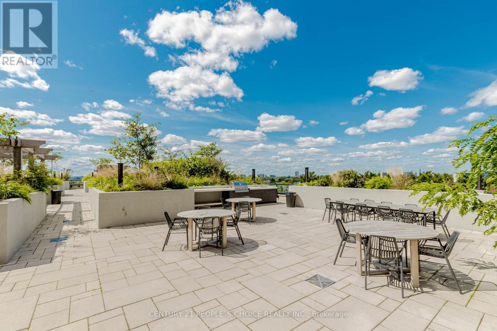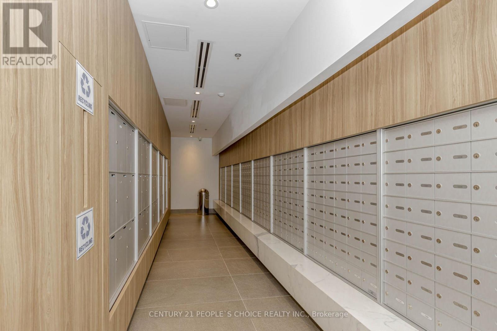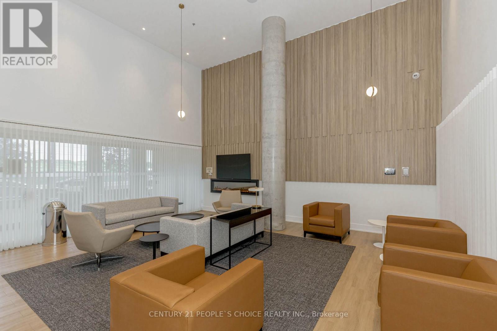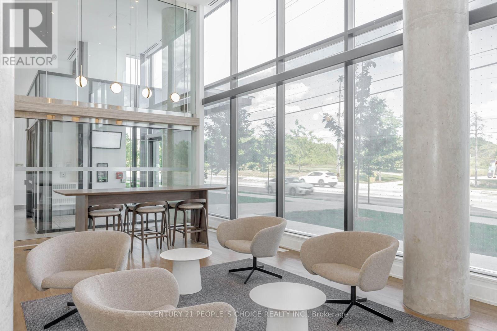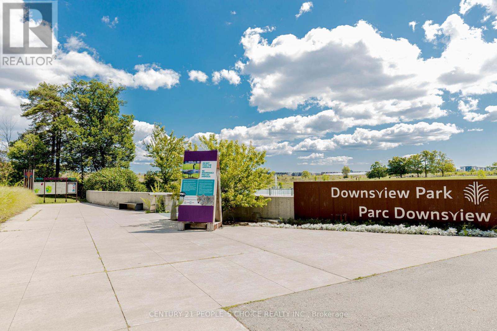314 - 3100 Keele Street Toronto, Ontario M3M 0E1
$699,900Maintenance, Common Area Maintenance, Insurance
$725 Monthly
Maintenance, Common Area Maintenance, Insurance
$725 MonthlyExperience urban living beside nature at The Keeley. This rare 2-storey, ~997 sq ft condo features 2 beds + 2 baths on separate levels for privacy, plus a versatile den (ideal home office). Efficient layout, sleek modern kitchen, and wall-to-wall windows keep the space bright and airy. Step out to a spacious terrace for morning coffee or evening unwinds. Unbeatable location at Downsview Parksteps to trails/green space, minutes to TTC, GO, Hwy 401/400, shopping & dining. 1 parking included. A modern condominium offering style, function, and convenience in one package. (id:60365)
Property Details
| MLS® Number | W12371662 |
| Property Type | Single Family |
| Community Name | Downsview-Roding-CFB |
| AmenitiesNearBy | Park, Public Transit |
| CommunityFeatures | Pets Allowed With Restrictions, Community Centre |
| Features | Ravine |
| ParkingSpaceTotal | 1 |
Building
| BathroomTotal | 2 |
| BedroomsAboveGround | 2 |
| BedroomsBelowGround | 1 |
| BedroomsTotal | 3 |
| Age | 0 To 5 Years |
| Amenities | Security/concierge, Exercise Centre, Party Room, Visitor Parking |
| BasementType | None |
| CoolingType | Central Air Conditioning |
| ExteriorFinish | Brick |
| FlooringType | Tile |
| HeatingFuel | Natural Gas |
| HeatingType | Forced Air |
| StoriesTotal | 2 |
| SizeInterior | 900 - 999 Sqft |
| Type | Apartment |
Parking
| Underground | |
| Garage |
Land
| Acreage | No |
| LandAmenities | Park, Public Transit |
Rooms
| Level | Type | Length | Width | Dimensions |
|---|---|---|---|---|
| Lower Level | Bedroom | 2.97 m | 4.32 m | 2.97 m x 4.32 m |
| Lower Level | Bathroom | 1.8 m | 3.16 m | 1.8 m x 3.16 m |
| Main Level | Kitchen | 2.35 m | 2.81 m | 2.35 m x 2.81 m |
| Main Level | Living Room | 3 m | 4.64 m | 3 m x 4.64 m |
| Main Level | Bathroom | 2.45 m | 1.55 m | 2.45 m x 1.55 m |
| Main Level | Den | 3.05 m | 1.84 m | 3.05 m x 1.84 m |
Jasvinder Singh Chawla
Salesperson
1780 Albion Road Unit 2 & 3
Toronto, Ontario M9V 1C1
Ron Chawla
Salesperson
1780 Albion Road Unit 2 & 3
Toronto, Ontario M9V 1C1

