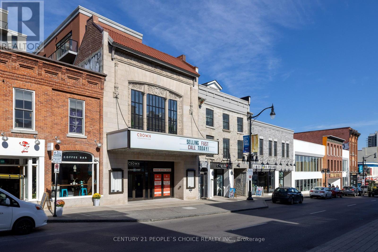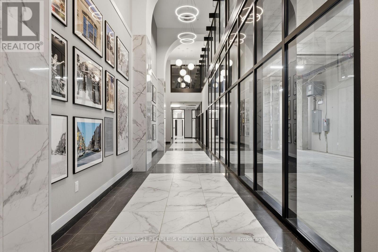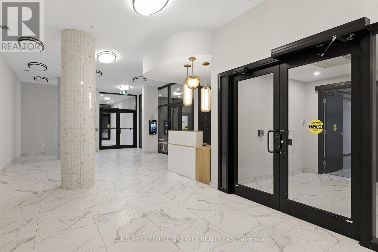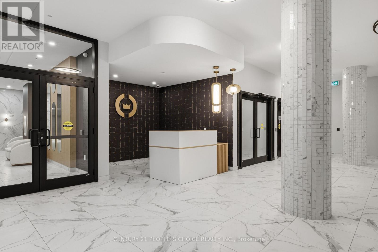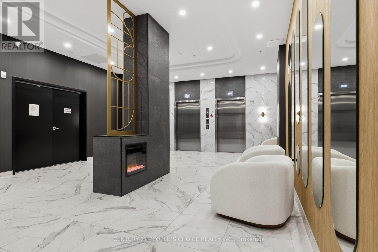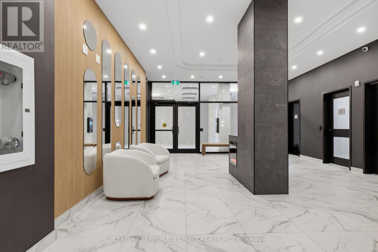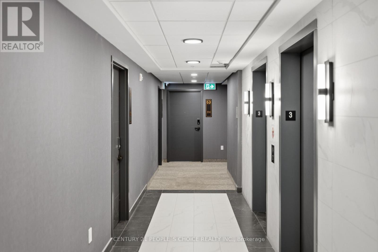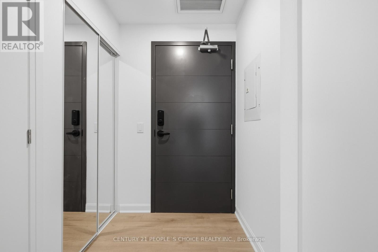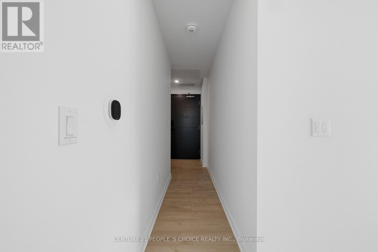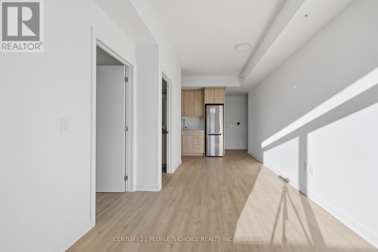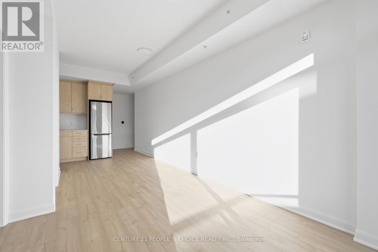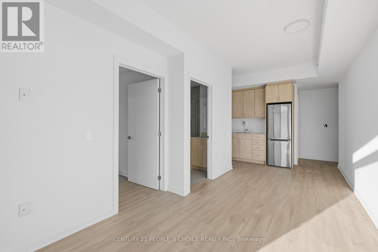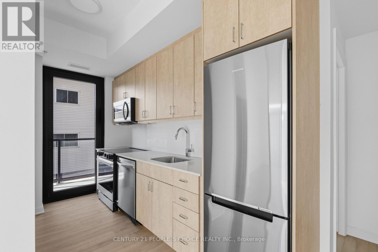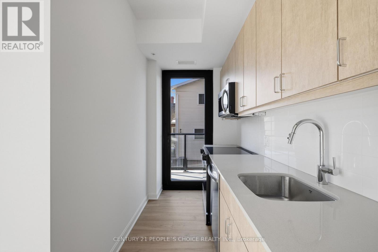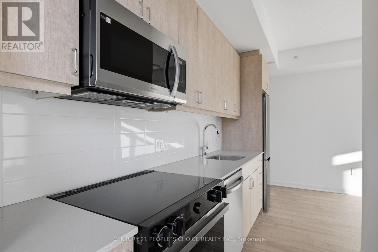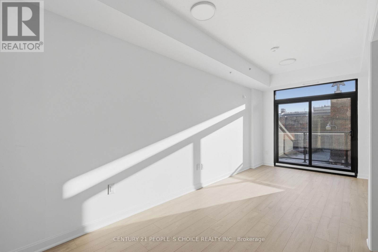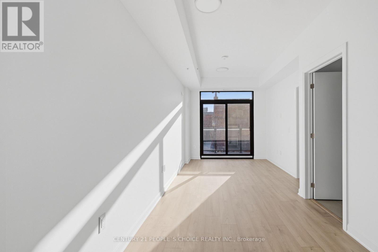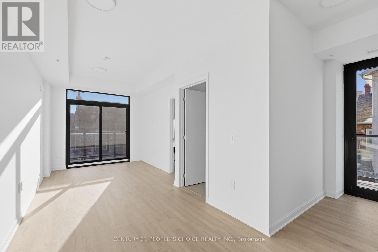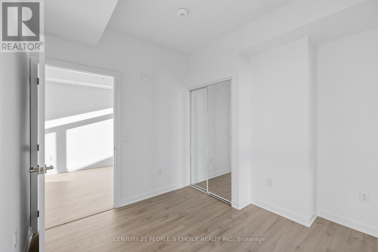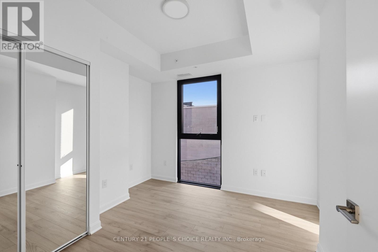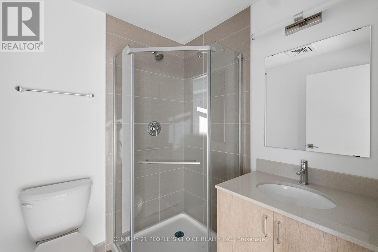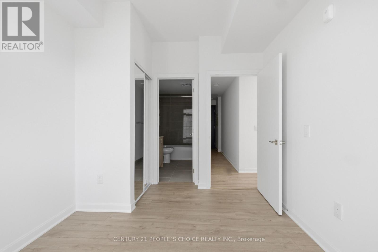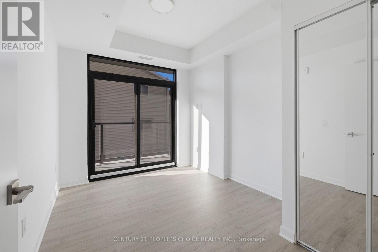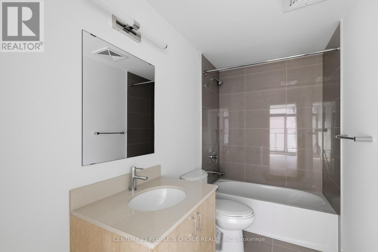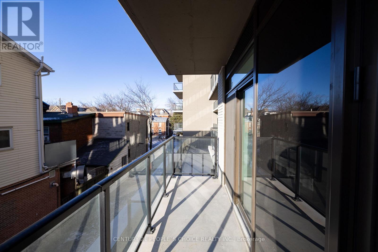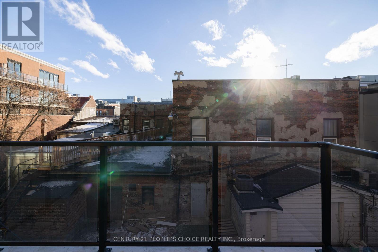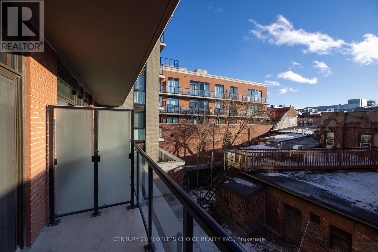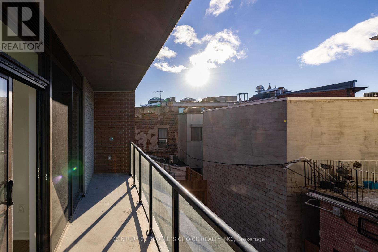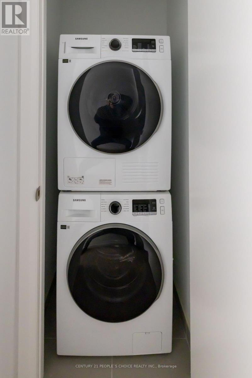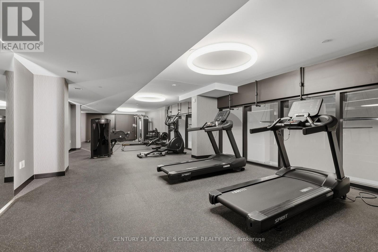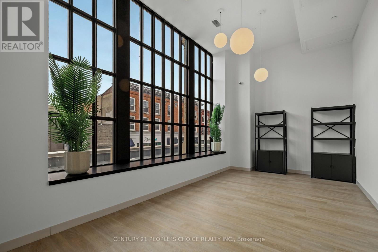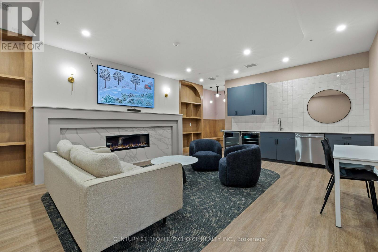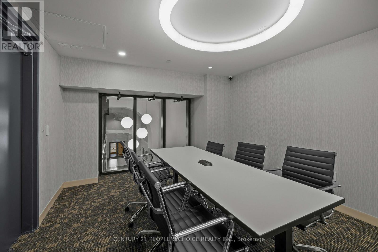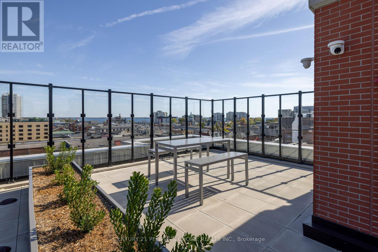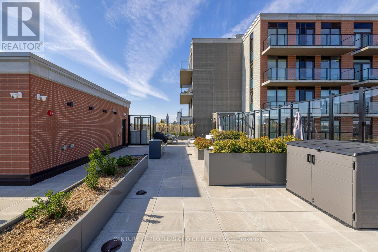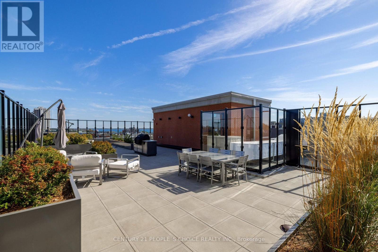314 - 223 Princess Street Kingston, Ontario K7L 1B3
$629,000Maintenance, Heat, Water, Insurance
$623.88 Monthly
Maintenance, Heat, Water, Insurance
$623.88 MonthlyWelcome to this bright and spacious 2-bedroom, 2-bathroom condominium in one of Kingston's most convenient downtown neighbourhoods. Featuring 747 square feet, 2* spacious bedrooms, in suite laundry, 2* 4-piece bathrooms and one of which is an ensuite. An open-concept living and dining area, large windows offering plenty of natural light, and a private balcony, which is ideal for morning coffee. The primary bedroom includes a full ensuite for added comfort. This unit comes with bicycle parking and an exclusive locker(conveniently located on the same floor). A well-maintained building amenities include a private rooftop terrace with BBQ, dining, and lounge areas, as well as greenery, a yoga and outdoor activity space, concierge service, exclusive access to a Fitness Centre and yoga studio, and a Party and Multi-Purpose Room with a full kitchen. Close to shopping, public transit, restaurants, cafes, waterfront and vibrant downtown. A very short commute to Queen's University or RMC. (id:60365)
Property Details
| MLS® Number | X12519942 |
| Property Type | Single Family |
| Community Name | 22 - East of Sir John A. Blvd |
| AmenitiesNearBy | Beach, Hospital, Public Transit |
| CommunityFeatures | Pets Allowed With Restrictions, Community Centre |
| Features | Balcony, Carpet Free, In Suite Laundry |
| Structure | Patio(s) |
Building
| BathroomTotal | 2 |
| BedroomsAboveGround | 2 |
| BedroomsTotal | 2 |
| Age | New Building |
| Amenities | Security/concierge, Exercise Centre, Recreation Centre, Party Room, Visitor Parking, Separate Heating Controls, Storage - Locker |
| Appliances | Dishwasher, Dryer, Oven, Washer, Refrigerator |
| BasementType | None |
| CoolingType | Central Air Conditioning |
| ExteriorFinish | Brick, Concrete |
| FireProtection | Security System, Security Guard, Smoke Detectors |
| HeatingFuel | Natural Gas |
| HeatingType | Forced Air |
| SizeInterior | 700 - 799 Sqft |
| Type | Apartment |
Parking
| Underground | |
| Garage |
Land
| Acreage | No |
| LandAmenities | Beach, Hospital, Public Transit |
Rooms
| Level | Type | Length | Width | Dimensions |
|---|---|---|---|---|
| Main Level | Kitchen | 3.38 m | 1.68 m | 3.38 m x 1.68 m |
| Main Level | Living Room | 3.81 m | 2.29 m | 3.81 m x 2.29 m |
| Main Level | Bathroom | 1.72 m | 2.46 m | 1.72 m x 2.46 m |
| Main Level | Primary Bedroom | 3.81 m | 2.8 m | 3.81 m x 2.8 m |
| Main Level | Bedroom 2 | 3.44 m | 2.95 m | 3.44 m x 2.95 m |
| Main Level | Bathroom | 1.72 m | 2.41 m | 1.72 m x 2.41 m |
Nish Shah
Salesperson
Nik Pandya
Salesperson

