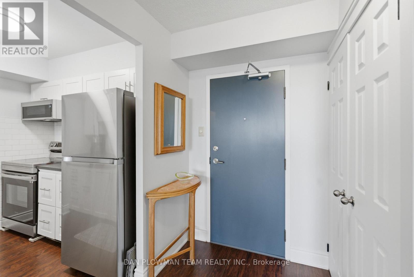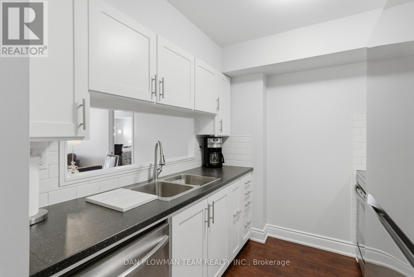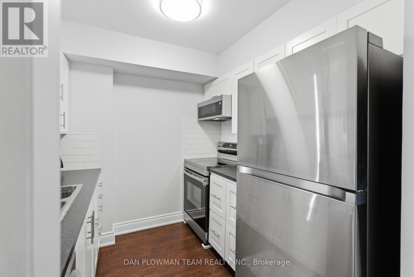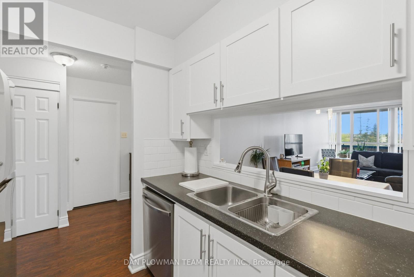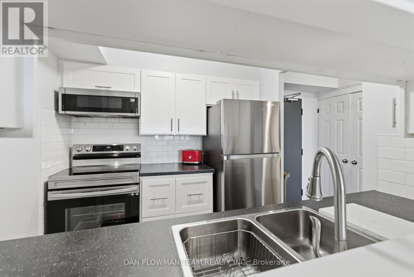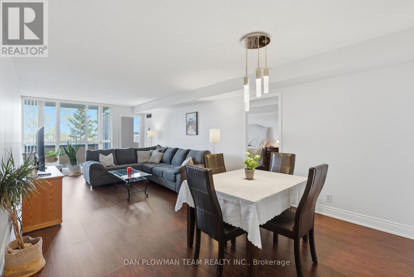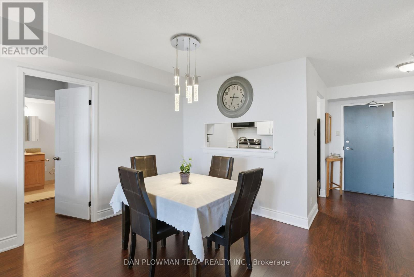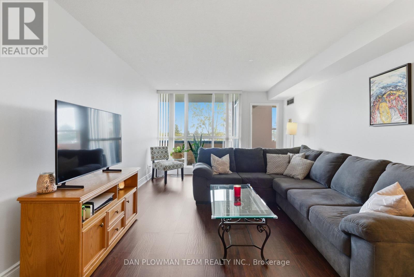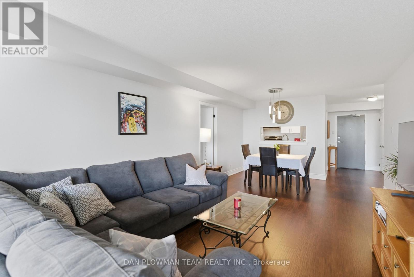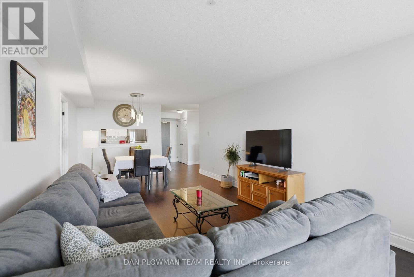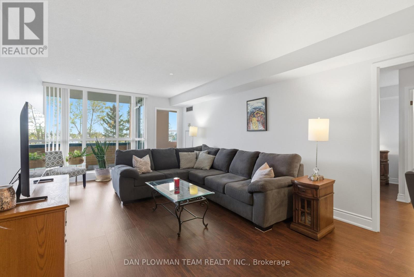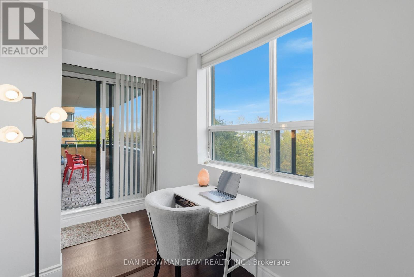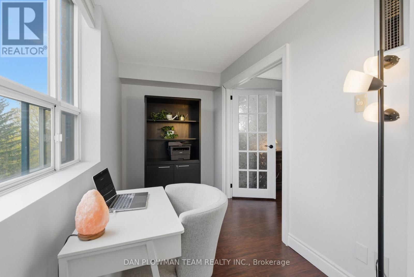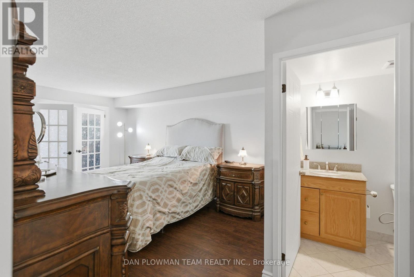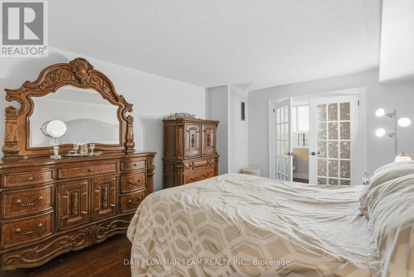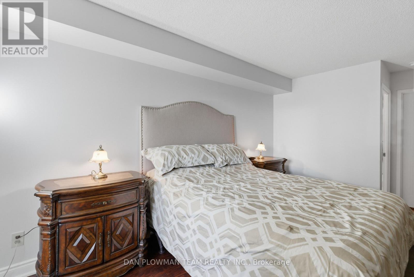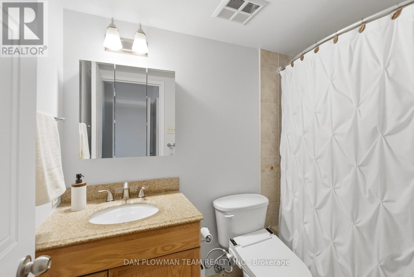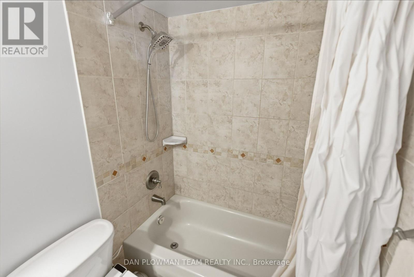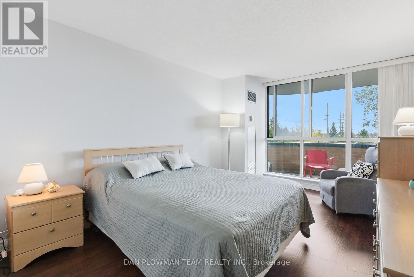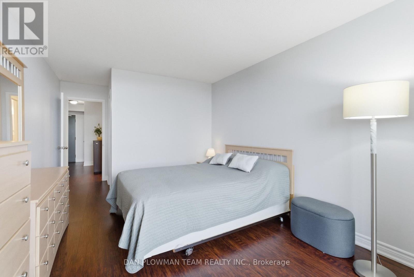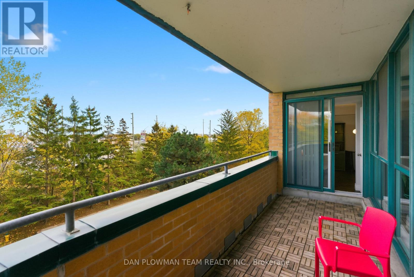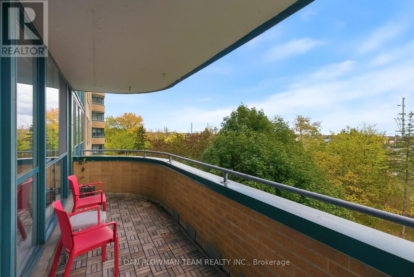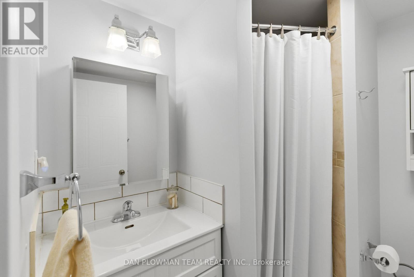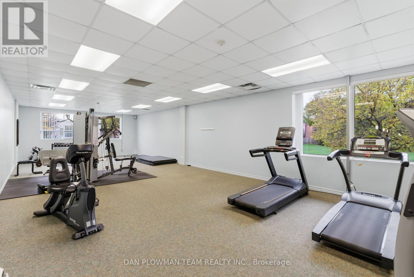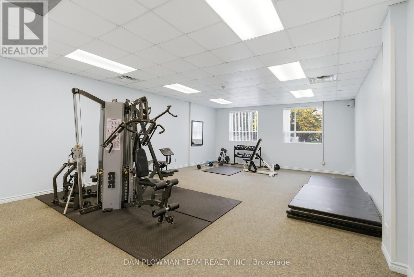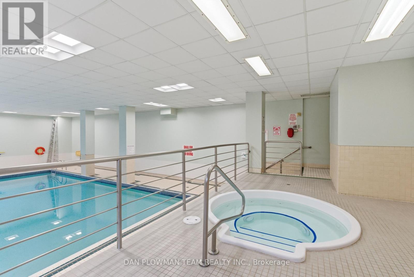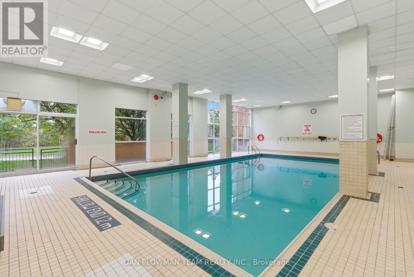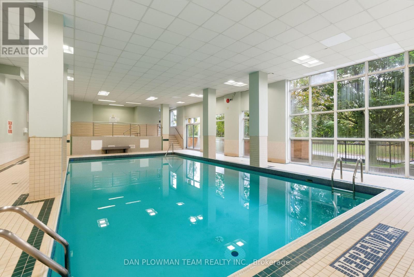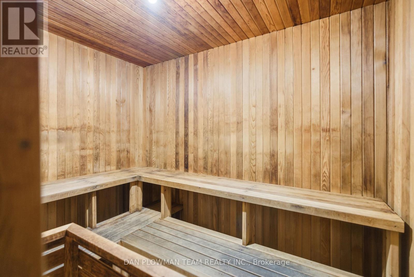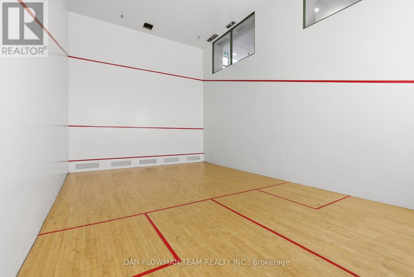314 - 1665 Pickering Parkway Pickering, Ontario L1V 6L4
$525,000Maintenance, Heat, Common Area Maintenance, Insurance, Water, Parking
$1,016.83 Monthly
Maintenance, Heat, Common Area Maintenance, Insurance, Water, Parking
$1,016.83 MonthlyThis Spacious 2-Bedroom, 2-Bathroom Condo With 2 Parking Spots Offers The Perfect Blend Of Comfort, Style, And Functionality. The Open-Concept Living And Dining Area Is Flooded With Natural Light, Leading Out To A Private Balcony, Ideal For Morning Coffee Or Evening Sunsets. The Sleek Kitchen Features Modern Appliances And Ample Cabinetry. Both Bedrooms Are Extremely Spacious In Size With Walk In Closets, With The Primary Suite Also Boasting A 4-Piece Ensuite Bathroom. The Second Full Bathroom Is Conveniently Located Near The Second Bedroom. Need A Home Office Or Creative Space? The Versatile Den Provides The Flexibility You Need To Work From Home Or Unwind In Peace. With In-Suite Laundry, Secure Building Access, Loads Of Amenities, This Condo Checks Every Box. The Building Amenities Include An Indoor Pool, Squash Court, Exercise Room, Games Room, Party Room, Sauna And Visitor Parking. Located Close To Shopping, Hwy 401, Parks And Schools. Whether You're Entertaining Guests Or Enjoying A Quiet Night In, This Home Offers The Lifestyle You've Been Looking For. (id:60365)
Property Details
| MLS® Number | E12484180 |
| Property Type | Single Family |
| Community Name | Village East |
| CommunityFeatures | Pets Allowed With Restrictions |
| Features | Balcony, Carpet Free |
| ParkingSpaceTotal | 2 |
| PoolType | Indoor Pool |
| Structure | Squash & Raquet Court |
Building
| BathroomTotal | 2 |
| BedroomsAboveGround | 2 |
| BedroomsBelowGround | 1 |
| BedroomsTotal | 3 |
| Amenities | Party Room, Visitor Parking, Exercise Centre, Sauna, Storage - Locker |
| BasementType | None |
| CoolingType | Central Air Conditioning |
| ExteriorFinish | Brick |
| FlooringType | Laminate |
| HeatingFuel | Natural Gas |
| HeatingType | Forced Air |
| SizeInterior | 1200 - 1399 Sqft |
| Type | Apartment |
Parking
| Underground | |
| Garage |
Land
| Acreage | No |
Rooms
| Level | Type | Length | Width | Dimensions |
|---|---|---|---|---|
| Main Level | Kitchen | 2.44 m | 2.37 m | 2.44 m x 2.37 m |
| Main Level | Living Room | 5.13 m | 3.68 m | 5.13 m x 3.68 m |
| Main Level | Dining Room | 3.68 m | 2.7 m | 3.68 m x 2.7 m |
| Main Level | Den | 4.58 m | 1.92 m | 4.58 m x 1.92 m |
| Main Level | Primary Bedroom | 5.57 m | 3.47 m | 5.57 m x 3.47 m |
| Main Level | Bedroom 2 | 4.56 m | 3.19 m | 4.56 m x 3.19 m |
Dan Plowman
Salesperson
800 King St West
Oshawa, Ontario L1J 2L5


