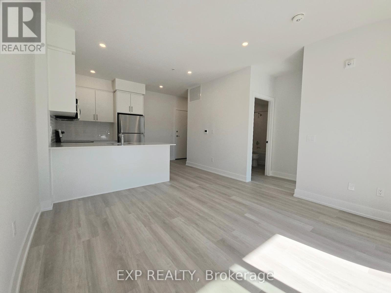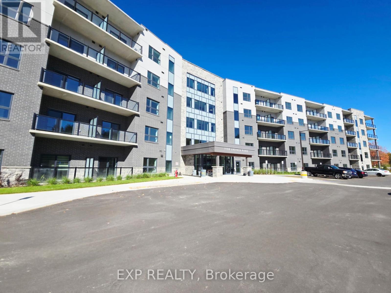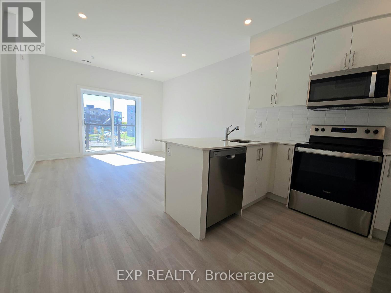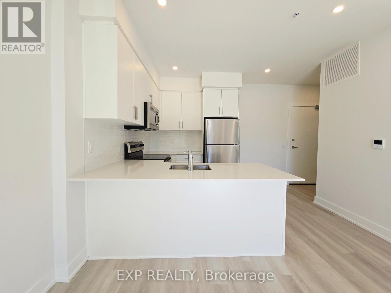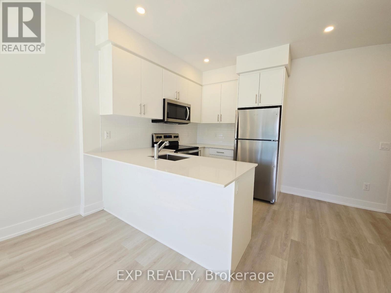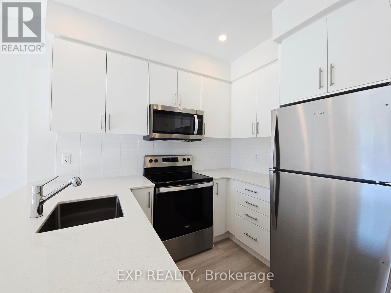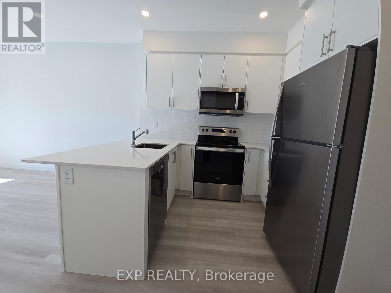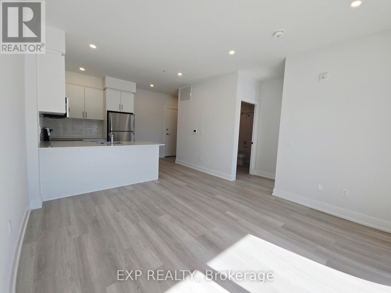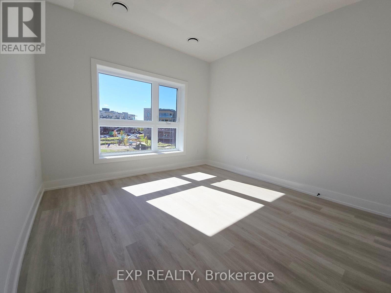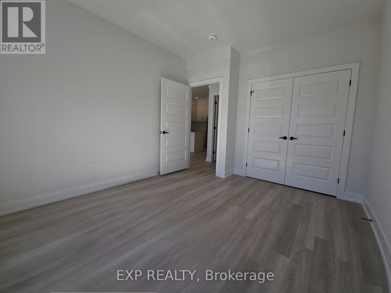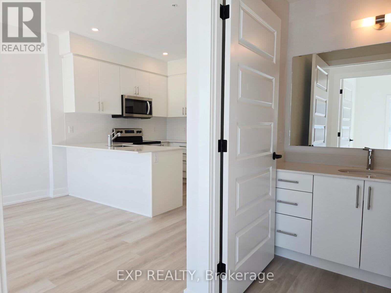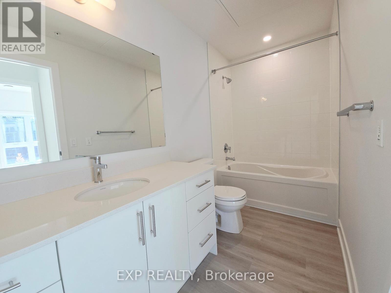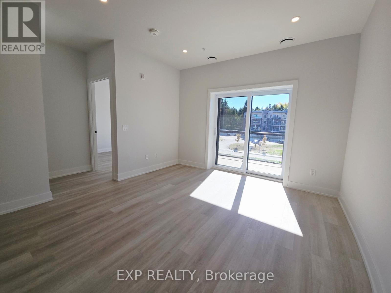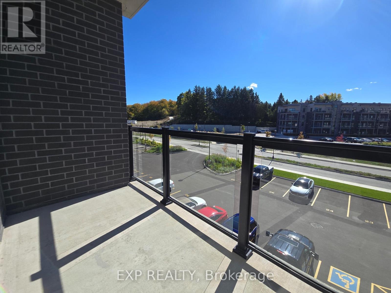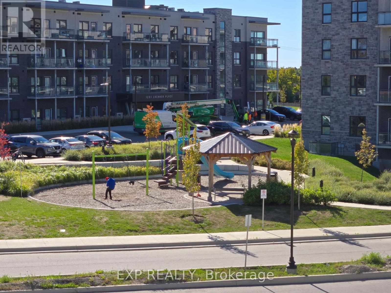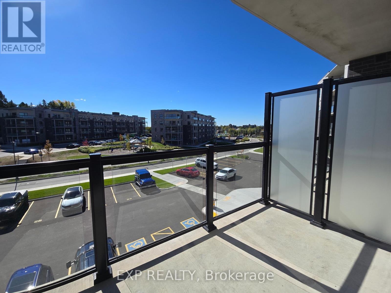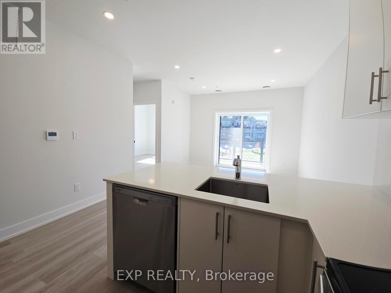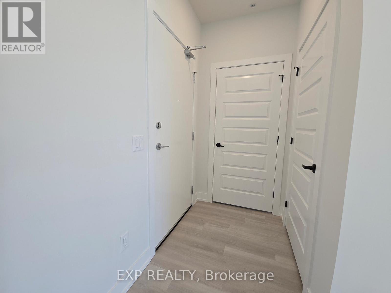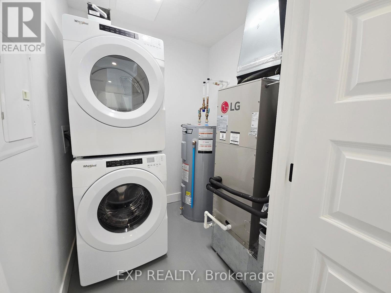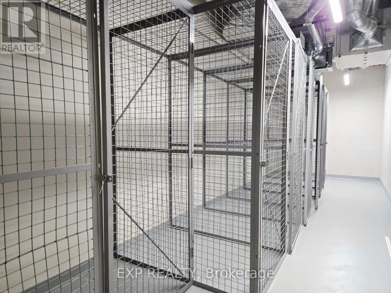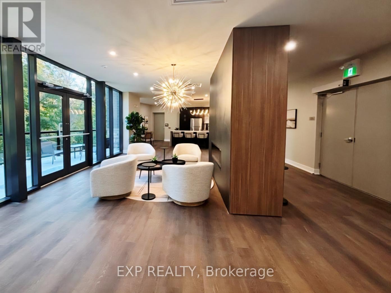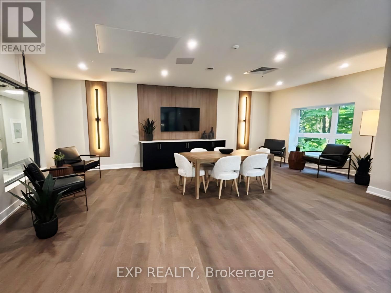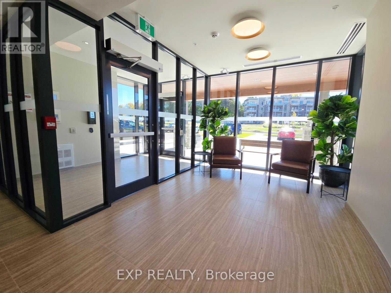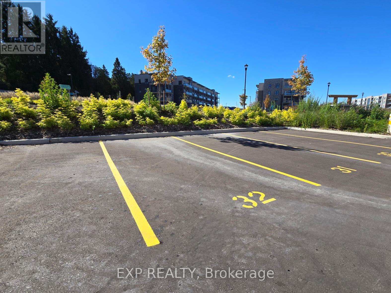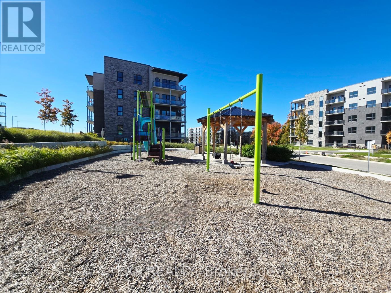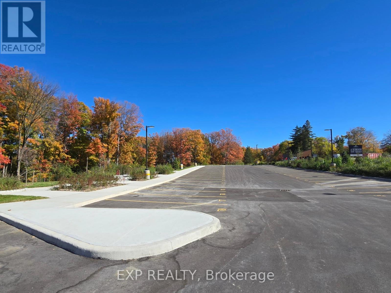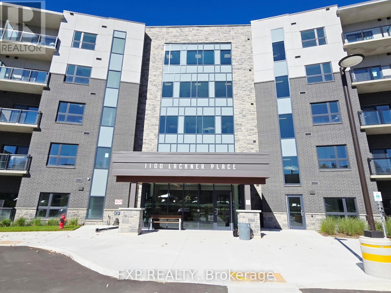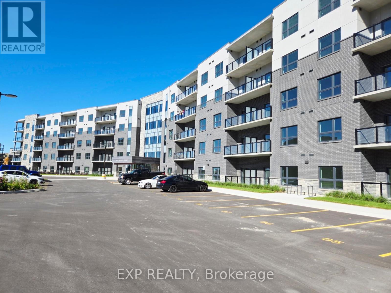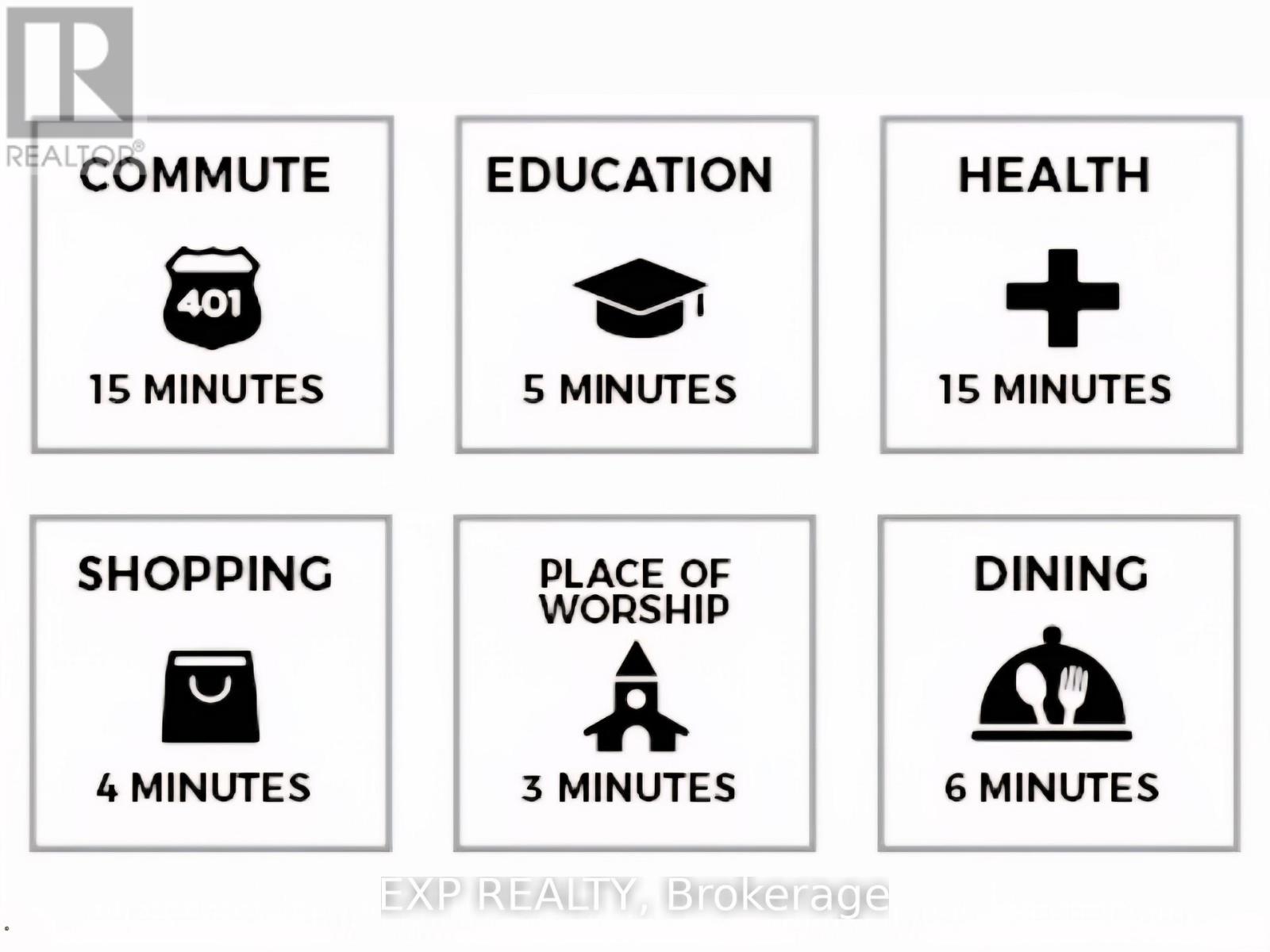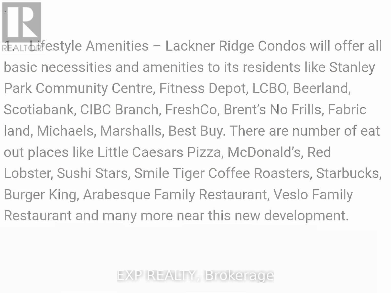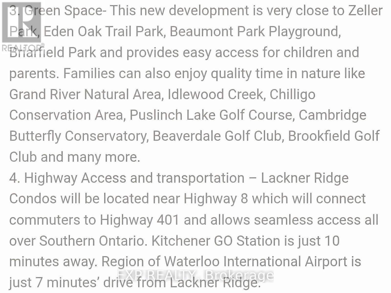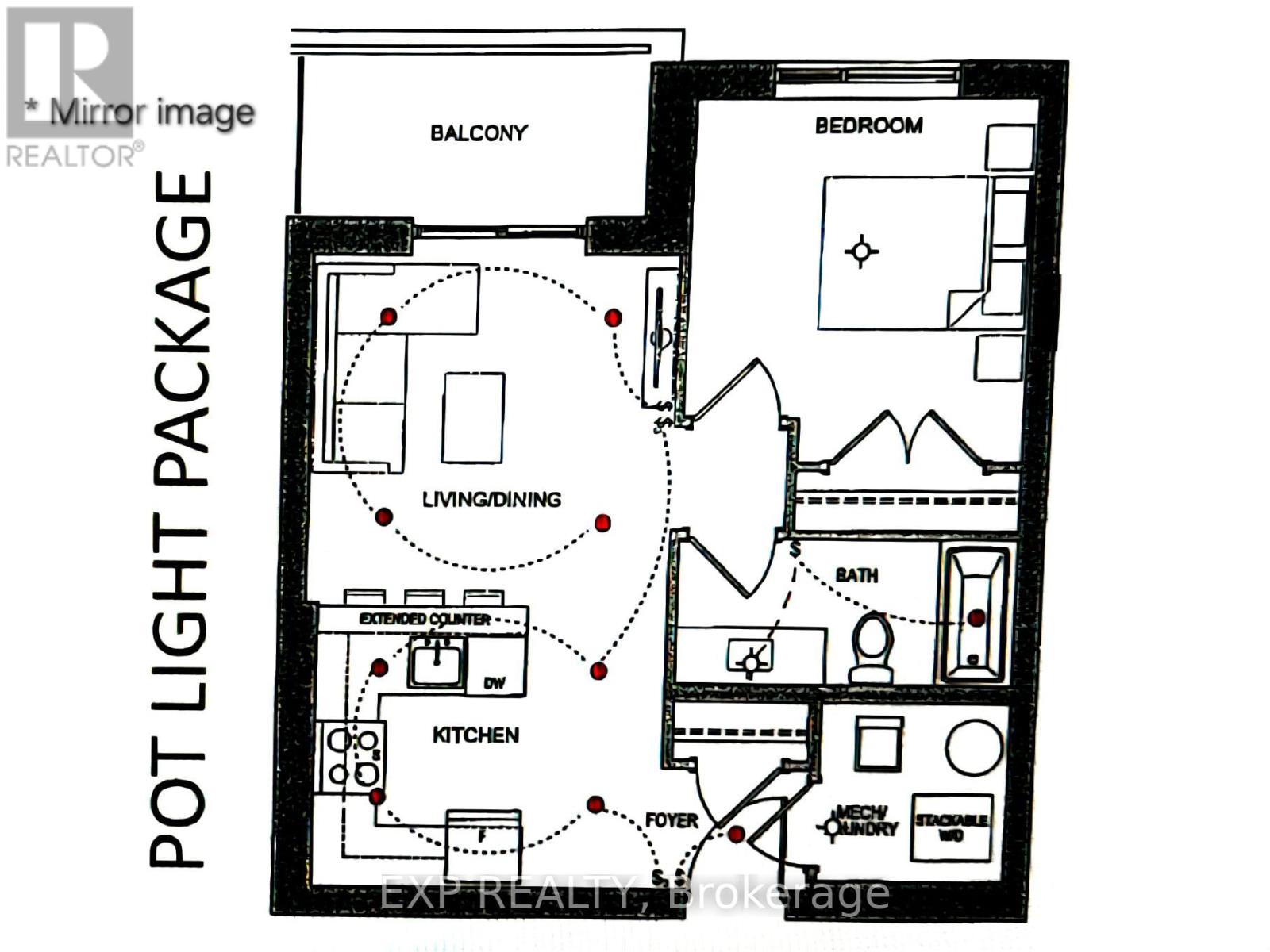314 - 1100 Lackner Place Kitchener, Ontario N2A 0M1
$1,725 Monthly
Be the first to live in this stunning, brand-new 1-bedroom condo with parking at Lackner Ridge! Combining sleek modern finishes with an unbeatable Idlewood location, this suite offers both style and convenience - just steps from shopping, trails, and essential amenities. The bright, open-concept layout feels exceptionally spacious, featuring upgraded pot lighting and luxury vinyl plank flooring throughout. The contemporary kitchen boasts quartz countertops, a stylish backsplash, and stainless steel appliances, creating a perfect space for cooking and entertaining. The inviting living room opens onto a private balcony, ideal for relaxing or entertaining. Additional features include a modern 4-piece bathroom, in-suite laundry, a front hall closet, a storage locker conveniently located near the unit, plus one exclusive parking space. The secure building offers controlled entry and an elegant party room for hosting family events. Enjoy practical, contemporary living in one of Kitchener's most desirable new communities! (id:60365)
Property Details
| MLS® Number | X12554042 |
| Property Type | Single Family |
| CommunityFeatures | Pets Not Allowed |
| Features | Elevator, Balcony, Carpet Free, In Suite Laundry |
| ParkingSpaceTotal | 1 |
| Structure | Playground |
Building
| BathroomTotal | 1 |
| BedroomsAboveGround | 1 |
| BedroomsTotal | 1 |
| Age | New Building |
| Amenities | Party Room, Visitor Parking, Storage - Locker |
| Appliances | Water Heater, Dishwasher, Dryer, Microwave, Stove, Washer, Window Coverings, Refrigerator |
| BasementType | None |
| CoolingType | Central Air Conditioning, Ventilation System |
| ExteriorFinish | Brick, Concrete |
| FlooringType | Laminate |
| HeatingFuel | Electric |
| HeatingType | Forced Air |
| SizeInterior | 600 - 699 Sqft |
| Type | Apartment |
Parking
| No Garage |
Land
| Acreage | No |
Rooms
| Level | Type | Length | Width | Dimensions |
|---|---|---|---|---|
| Main Level | Bedroom | 3.69 m | 3.41 m | 3.69 m x 3.41 m |
| Main Level | Living Room | 4.6 m | 3.11 m | 4.6 m x 3.11 m |
| Main Level | Kitchen | 2.71 m | 3.11 m | 2.71 m x 3.11 m |
| Main Level | Bathroom | Measurements not available | ||
| Main Level | Laundry Room | Measurements not available |
https://www.realtor.ca/real-estate/29113570/314-1100-lackner-place-kitchener
Krysta Fairbarn
Salesperson
49 High Street Unit 3rd Floor
Barrie, Ontario L4N 5J4

