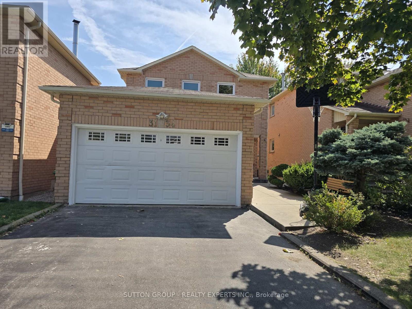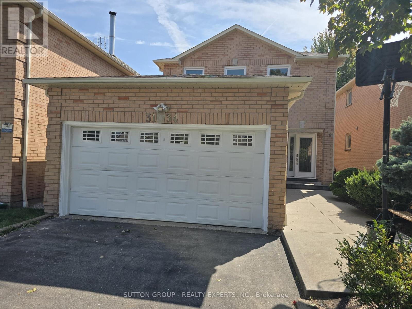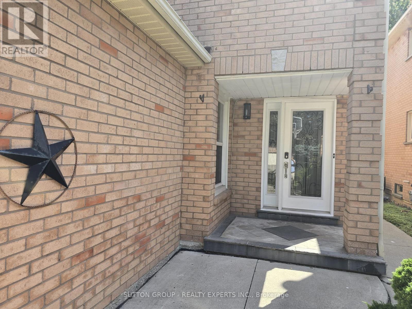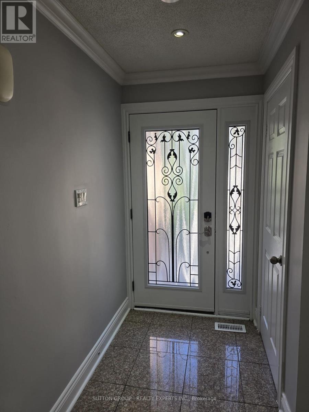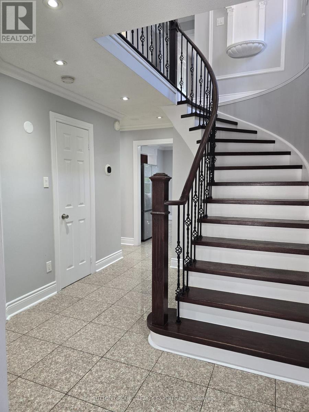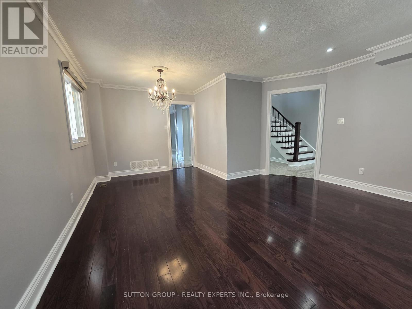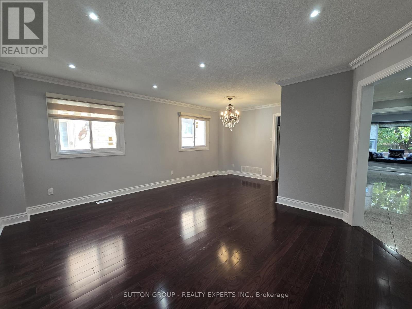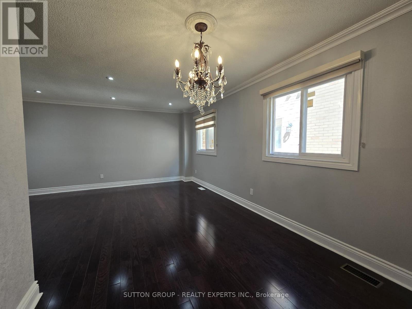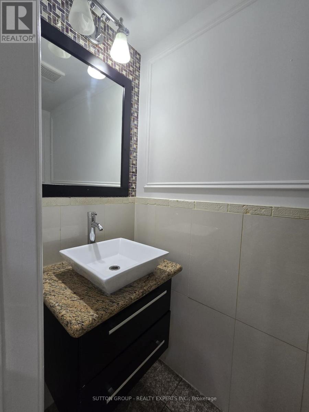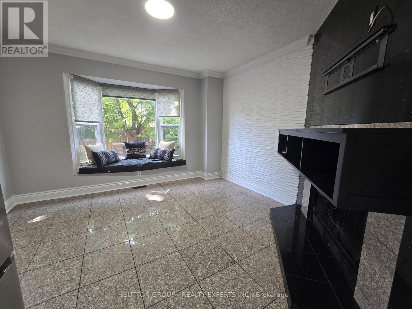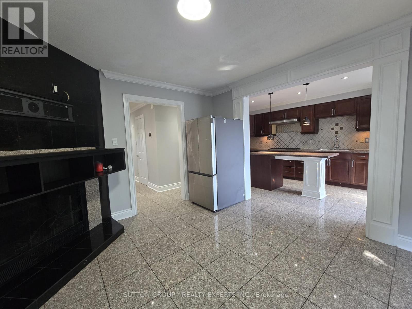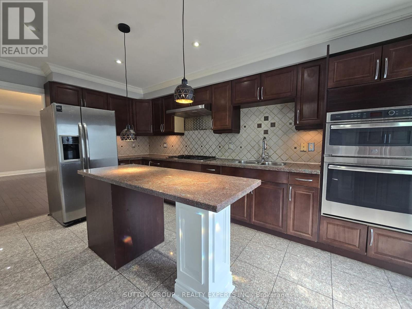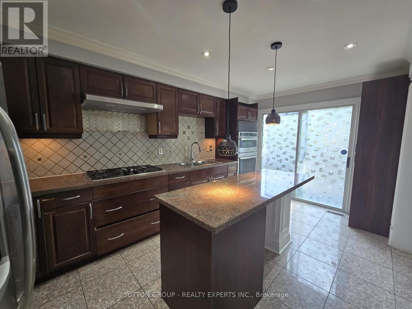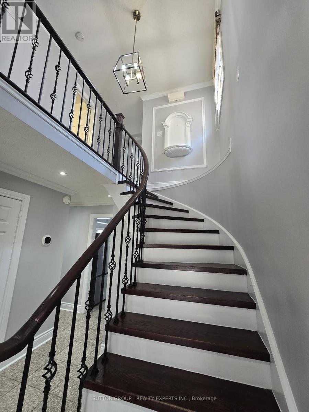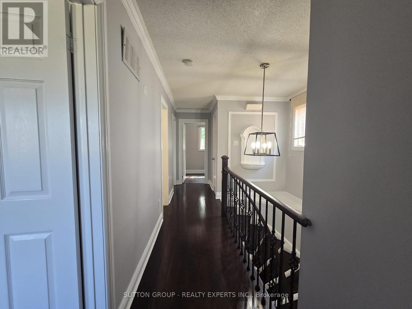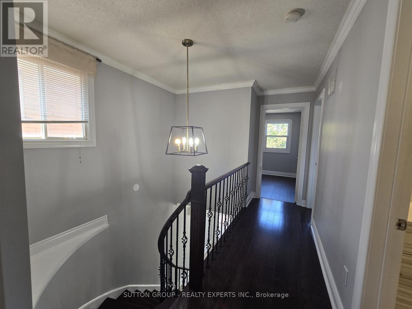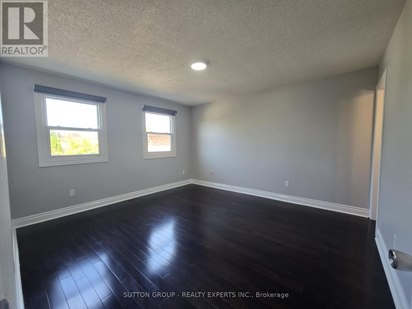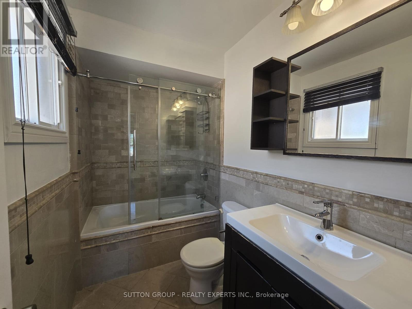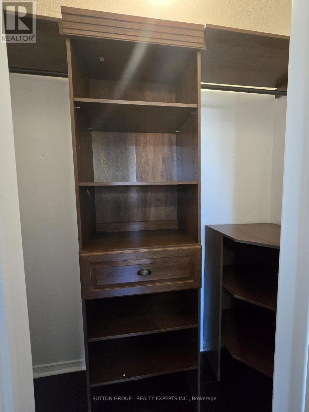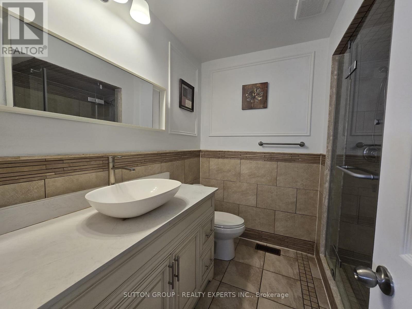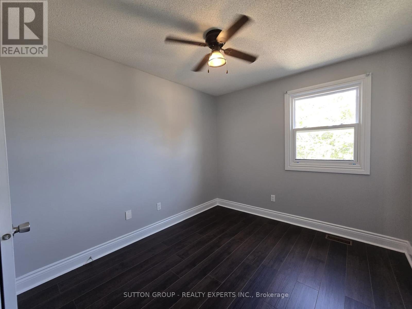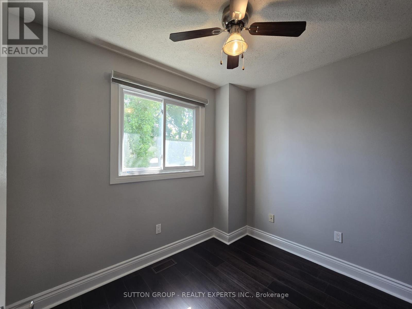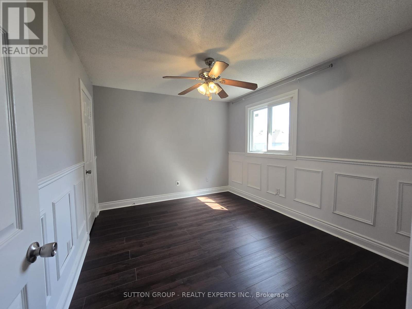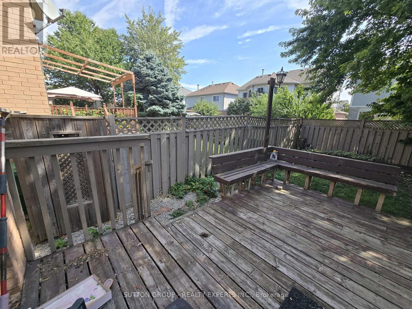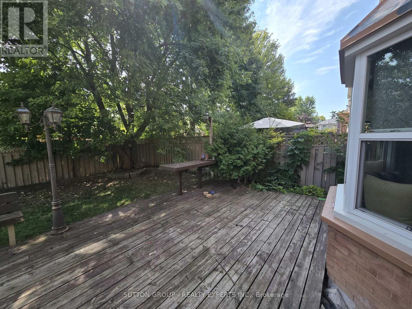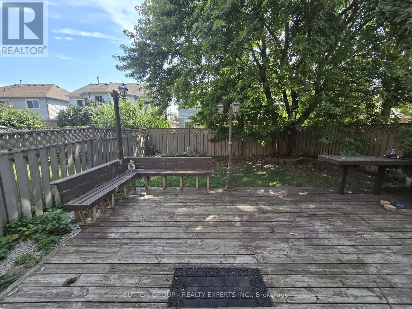4 Bedroom
3 Bathroom
1500 - 2000 sqft
Fireplace
Central Air Conditioning
Forced Air
$3,600 Monthly
Location Location !! Stunning 2-storey detached home for lease in the highly sought-after Meadowvale neighbourhood. This beautifully maintained property features 4 spacious bedrooms, 3 bathrooms, a combined living and dining room, and a separate family room. The large kitchen offers stainless steel appliances, granite countertops, and a walkout to a deck overlooking the fully fenced backyard. Freshly painted with hardwood flooring throughout (vinyl in bedrooms). Conveniently located minutes from Costco (coming soon), Walmart, Superstore, Best Buy, Home Depot, restaurants, major banks, top-rated schools, parks, SmartCentres Mississauga, Ridgeway Plaza, and Toronto Premium Outlets. Excellent transit options nearby including Lisgar GO Station, with easy access to Highways 401/407 and Toronto Pearson Airport. Basement is not Included. Utilities Will Be Shared 70% And 30%. (id:60365)
Property Details
|
MLS® Number
|
W12412131 |
|
Property Type
|
Single Family |
|
Community Name
|
Meadowvale |
|
AmenitiesNearBy
|
Public Transit, Hospital, Park, Schools |
|
EquipmentType
|
Water Heater |
|
ParkingSpaceTotal
|
3 |
|
RentalEquipmentType
|
Water Heater |
|
Structure
|
Deck |
Building
|
BathroomTotal
|
3 |
|
BedroomsAboveGround
|
4 |
|
BedroomsTotal
|
4 |
|
Amenities
|
Fireplace(s) |
|
Appliances
|
Garage Door Opener Remote(s), Oven - Built-in, Water Heater, Water Meter, Dryer, Washer, Window Coverings |
|
ConstructionStyleAttachment
|
Detached |
|
CoolingType
|
Central Air Conditioning |
|
ExteriorFinish
|
Brick |
|
FireplacePresent
|
Yes |
|
HalfBathTotal
|
1 |
|
HeatingFuel
|
Natural Gas |
|
HeatingType
|
Forced Air |
|
StoriesTotal
|
2 |
|
SizeInterior
|
1500 - 2000 Sqft |
|
Type
|
House |
|
UtilityWater
|
Municipal Water |
Parking
Land
|
Acreage
|
No |
|
FenceType
|
Fenced Yard |
|
LandAmenities
|
Public Transit, Hospital, Park, Schools |
|
Sewer
|
Sanitary Sewer |
|
SizeDepth
|
109 Ft ,10 In |
|
SizeFrontage
|
32 Ft |
|
SizeIrregular
|
32 X 109.9 Ft |
|
SizeTotalText
|
32 X 109.9 Ft |
Rooms
| Level |
Type |
Length |
Width |
Dimensions |
|
Second Level |
Bathroom |
|
|
Measurements not available |
|
Second Level |
Bathroom |
|
|
Measurements not available |
|
Second Level |
Primary Bedroom |
4.2 m |
3.9 m |
4.2 m x 3.9 m |
|
Second Level |
Bedroom 2 |
3.8 m |
3.1 m |
3.8 m x 3.1 m |
|
Second Level |
Bedroom 3 |
3.1 m |
2.8 m |
3.1 m x 2.8 m |
|
Second Level |
Bedroom 4 |
2.9 m |
2.8 m |
2.9 m x 2.8 m |
|
Basement |
Laundry Room |
|
|
Measurements not available |
|
Main Level |
Foyer |
|
|
Measurements not available |
|
Main Level |
Living Room |
4.9 m |
3.9 m |
4.9 m x 3.9 m |
|
Main Level |
Dining Room |
2.8 m |
2 m |
2.8 m x 2 m |
|
Main Level |
Family Room |
4 m |
3.6 m |
4 m x 3.6 m |
|
Main Level |
Kitchen |
4.9 m |
3.9 m |
4.9 m x 3.9 m |
Utilities
|
Cable
|
Available |
|
Electricity
|
Available |
|
Sewer
|
Available |
https://www.realtor.ca/real-estate/28881575/3134-shadetree-drive-mississauga-meadowvale-meadowvale

