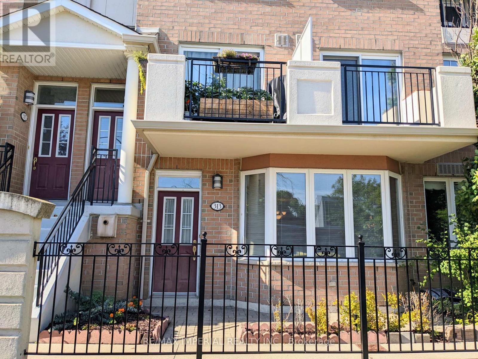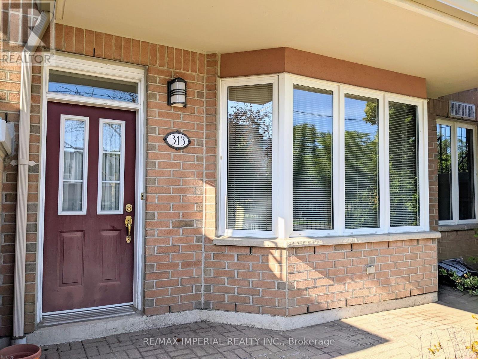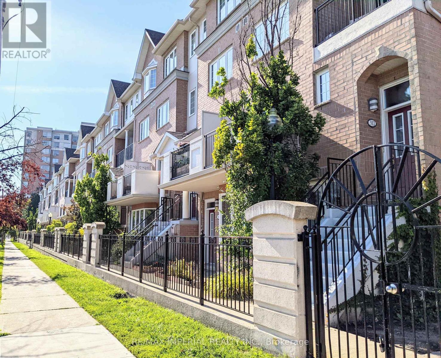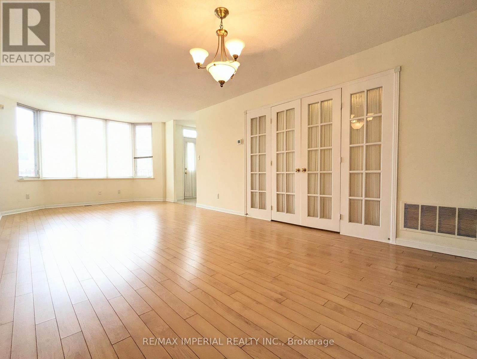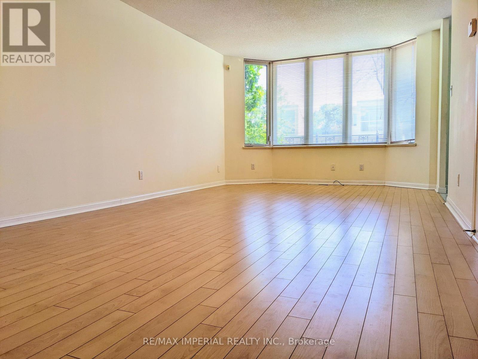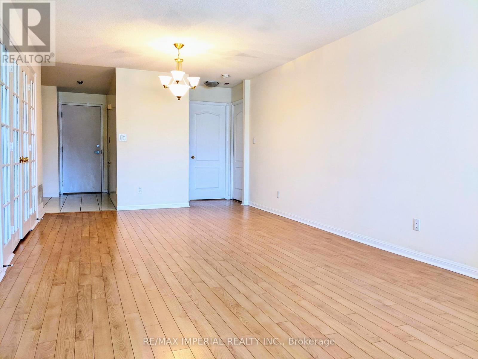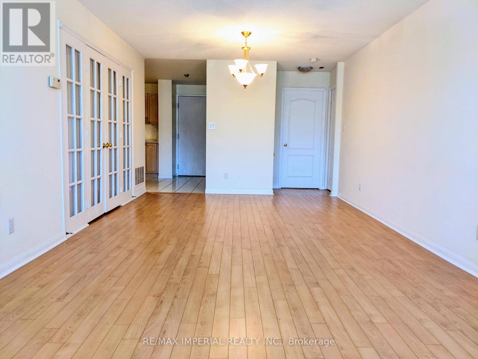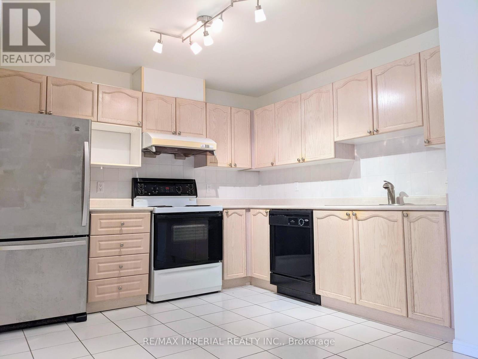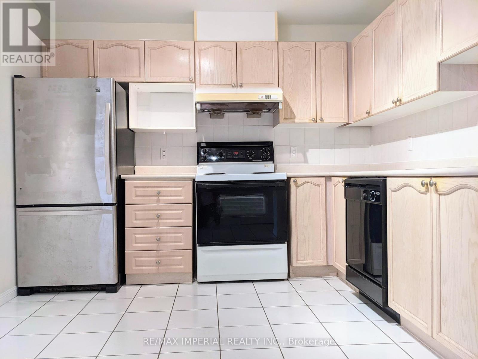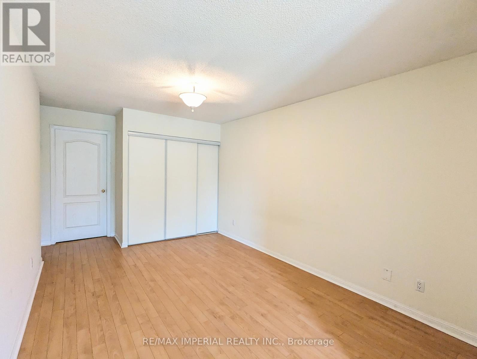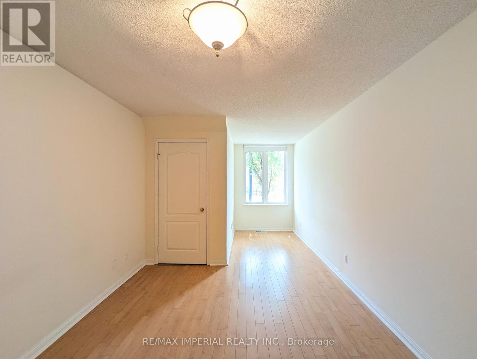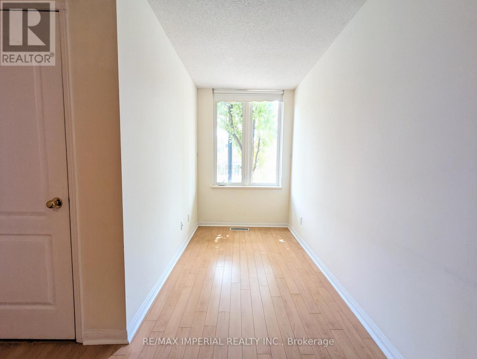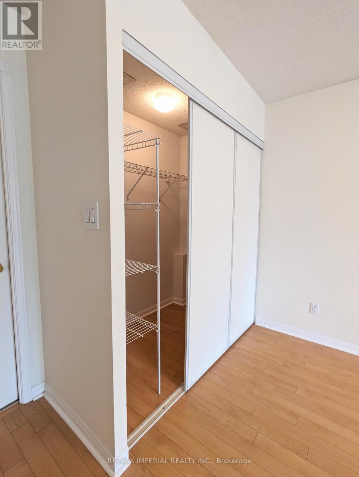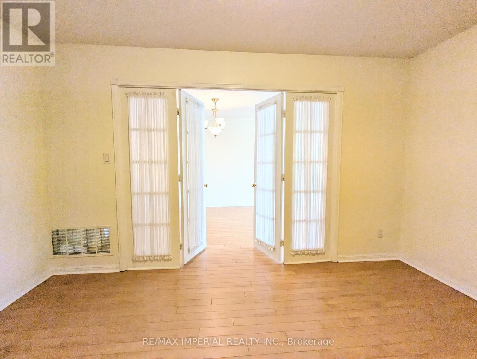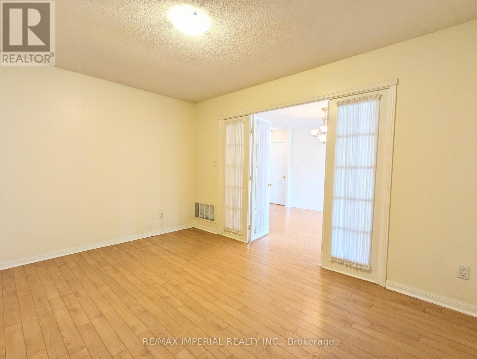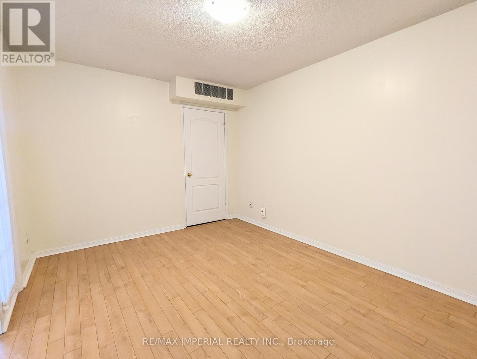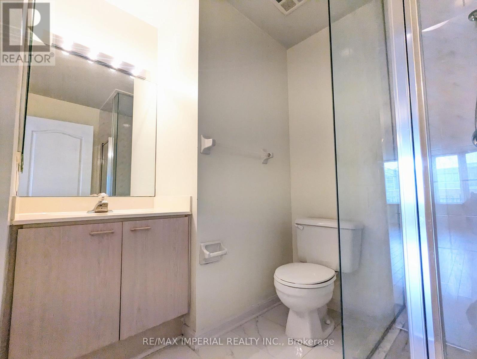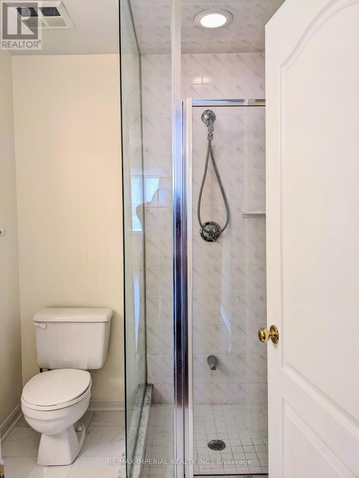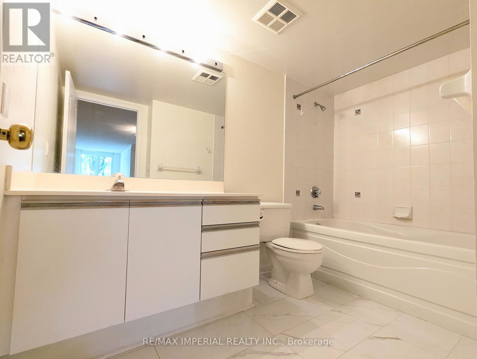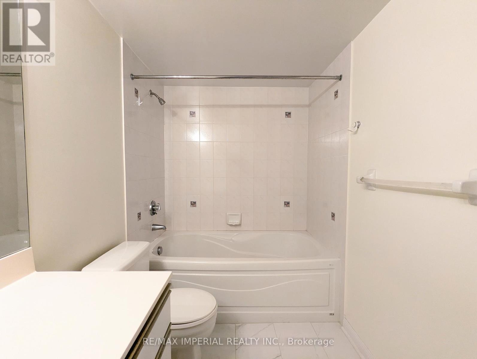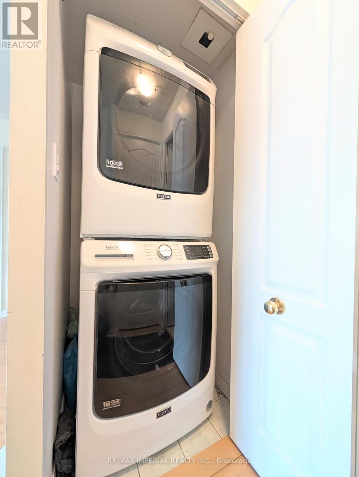313 Grandview Way Toronto, Ontario M2N 6V3
2 Bedroom
2 Bathroom
1000 - 1199 sqft
Central Air Conditioning
Forced Air
$2,980 Monthly
Welcome to Your Ideal Home at Yonge/Finch -Bright Spacious Luxury Tridel Townhouse. Bright South-Facing Unit and Spacious Layout of Almost 1200 S.F of living Space. Huge Primary Bedroom featuring a Dedicated Sitting Area, Perfect for Setting up a Convenient Home Workspace. A Versatile Den with French Doors could be used as a Second Bedroom or an Inspiring Home Office. Excellent & Prime School District: Earl Haig S.S., McKee P.S., Claude Watson Arts School. Unbeatable Location: Steps To Yonge St., TTC Subway & 24hr Metro Supermarket, Restaurants, Shops, Etc! Must See! (id:60365)
Property Details
| MLS® Number | C12403701 |
| Property Type | Single Family |
| Neigbourhood | Yonge-Doris |
| Community Name | Willowdale East |
| AmenitiesNearBy | Park, Public Transit, Schools |
| CommunityFeatures | Pet Restrictions, Community Centre |
| Features | Carpet Free |
| ParkingSpaceTotal | 1 |
Building
| BathroomTotal | 2 |
| BedroomsAboveGround | 1 |
| BedroomsBelowGround | 1 |
| BedroomsTotal | 2 |
| Amenities | Visitor Parking |
| Appliances | Dishwasher, Dryer, Hood Fan, Stove, Washer, Window Coverings, Refrigerator |
| CoolingType | Central Air Conditioning |
| ExteriorFinish | Concrete |
| FlooringType | Laminate, Ceramic |
| HeatingFuel | Natural Gas |
| HeatingType | Forced Air |
| SizeInterior | 1000 - 1199 Sqft |
| Type | Row / Townhouse |
Parking
| Underground | |
| Garage |
Land
| Acreage | No |
| LandAmenities | Park, Public Transit, Schools |
Rooms
| Level | Type | Length | Width | Dimensions |
|---|---|---|---|---|
| Flat | Living Room | 7.44 m | 3.68 m | 7.44 m x 3.68 m |
| Flat | Dining Room | 7.44 m | 3.68 m | 7.44 m x 3.68 m |
| Flat | Kitchen | 4.29 m | 3.2 m | 4.29 m x 3.2 m |
| Flat | Primary Bedroom | 5.05 m | 3.07 m | 5.05 m x 3.07 m |
| Flat | Den | 4.11 m | 3.1 m | 4.11 m x 3.1 m |
| Flat | Sitting Room | 2.67 m | 1.7 m | 2.67 m x 1.7 m |
Sandy Han
Salesperson
RE/MAX Imperial Realty Inc.
716 Gordon Baker Road, Suite 108
North York, Ontario M2H 3B4
716 Gordon Baker Road, Suite 108
North York, Ontario M2H 3B4

