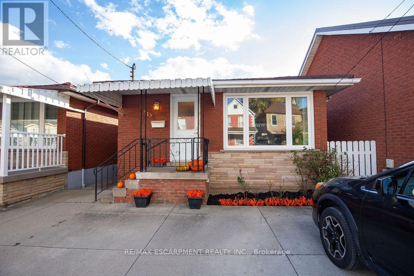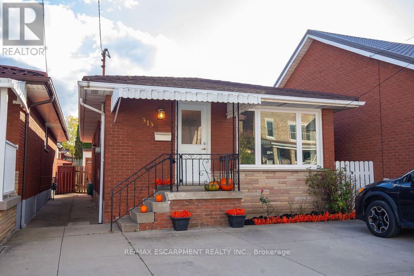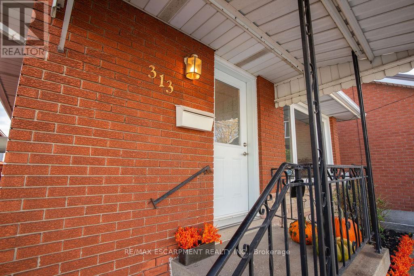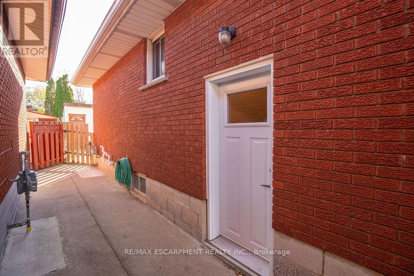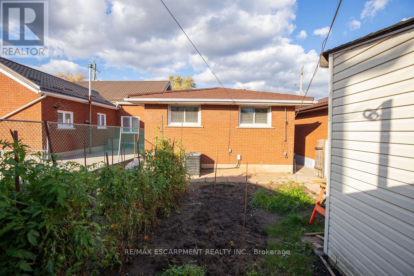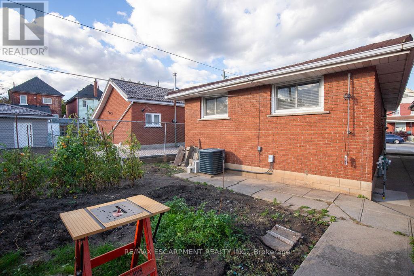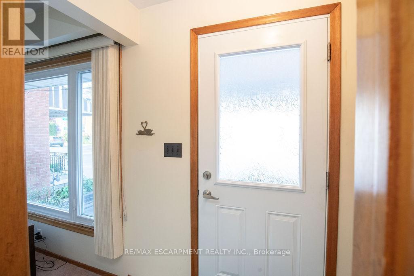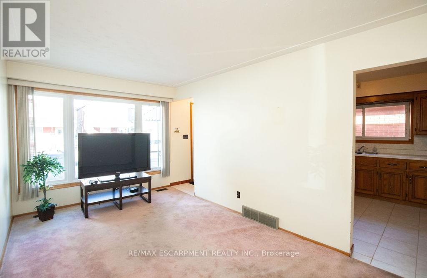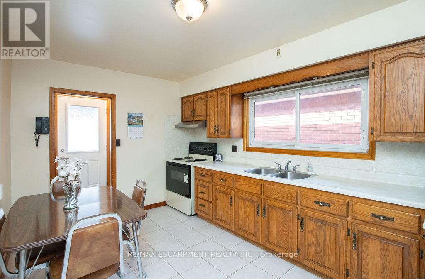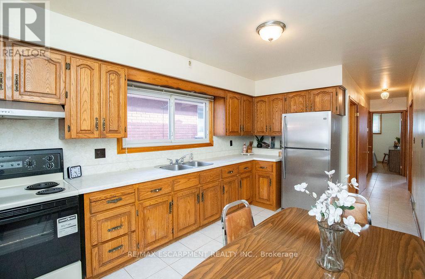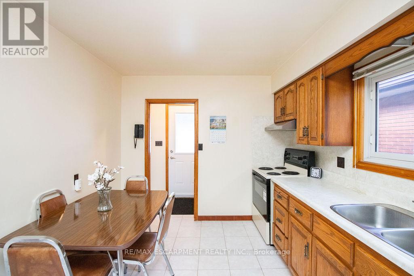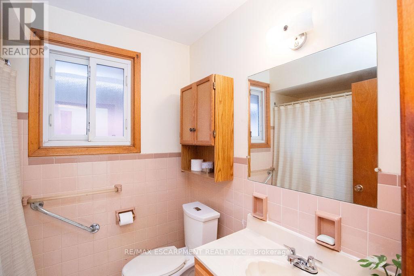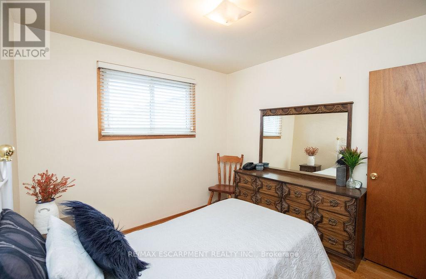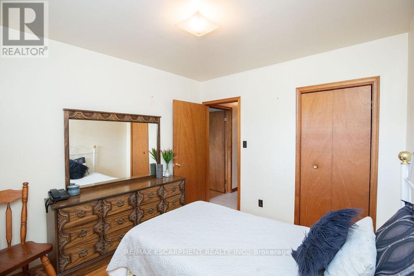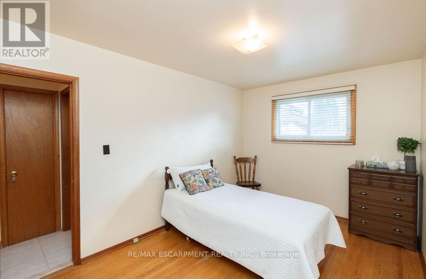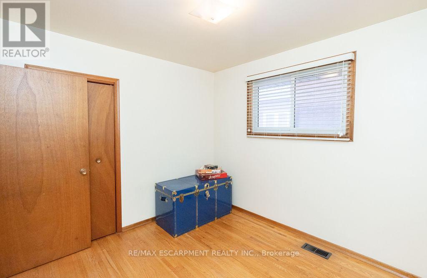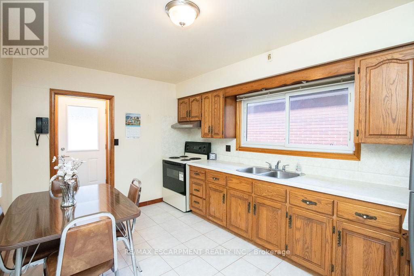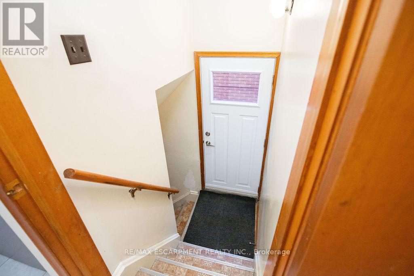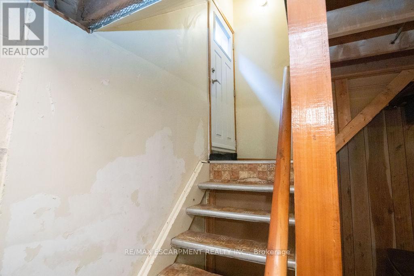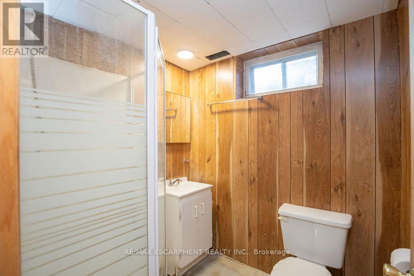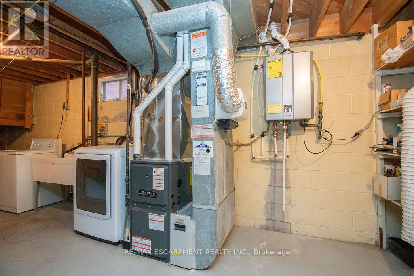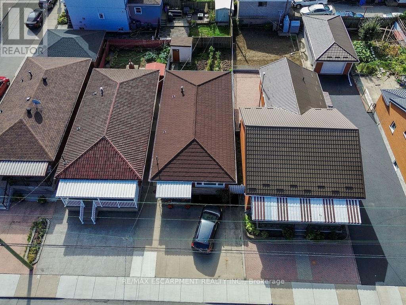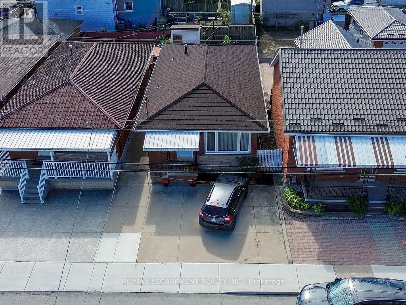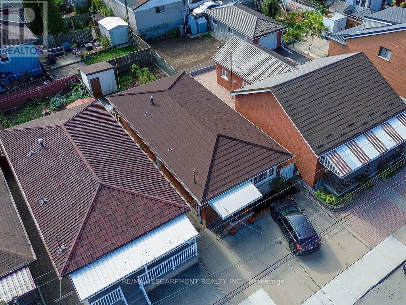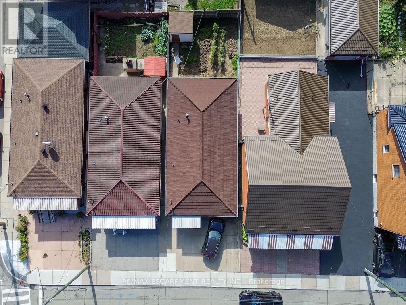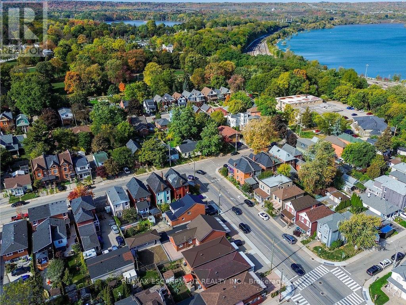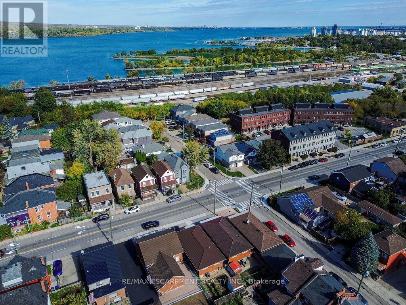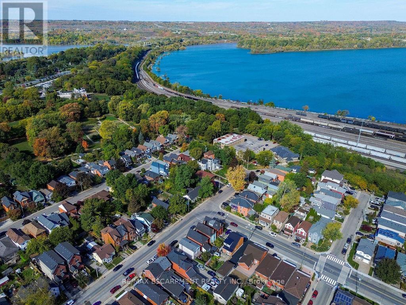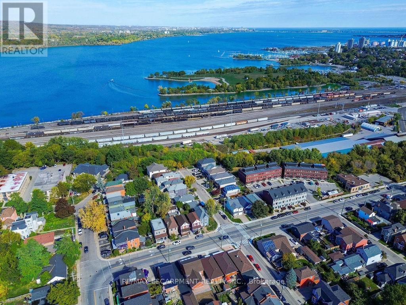313 Barton Street W Hamilton, Ontario L8R 2J3
$639,000
Welcome to 313 Barton St W. A 3 bedroom, 2 bathroom all brick bungalow offering excellent structure, key mechanical updates and strong potential for customization or income generation. Enjoy peace of mind with major upgrades including a steel roof, newer furnace/ AC, tankless water heater and updated windows. The home also features side entrance leading to the unfinished basement. Offering excellent potential for an inlaw suite. While the home could benefit from some interior updates, it provides a strong canvas for customization. It's not just the house that has potential, the location is right! Not only quick highway access but a short distance away, you'll find a growing scene of independent restaurants, cafes, breweries, shops, Dundurn Castle, Go Station and beautiful Bay Front Park. Enjoy brunch at a local cafe, grab a craft beer with friends or explore James St North, one of Hamilton's most vibrant cultural corridors. RSA (id:60365)
Property Details
| MLS® Number | X12478219 |
| Property Type | Single Family |
| Community Name | Strathcona |
| AmenitiesNearBy | Park, Public Transit |
| EquipmentType | None |
| ParkingSpaceTotal | 2 |
| RentalEquipmentType | None |
| Structure | Shed |
Building
| BathroomTotal | 2 |
| BedroomsAboveGround | 3 |
| BedroomsTotal | 3 |
| Age | 51 To 99 Years |
| Appliances | Water Meter, Dishwasher, Dryer, Stove, Washer, Refrigerator |
| ArchitecturalStyle | Bungalow |
| BasementDevelopment | Unfinished |
| BasementFeatures | Walk-up |
| BasementType | Full, N/a (unfinished), N/a |
| ConstructionStyleAttachment | Detached |
| CoolingType | Central Air Conditioning |
| ExteriorFinish | Brick |
| FireProtection | Smoke Detectors |
| FlooringType | Tile, Hardwood |
| FoundationType | Block |
| HeatingFuel | Natural Gas |
| HeatingType | Forced Air |
| StoriesTotal | 1 |
| SizeInterior | 700 - 1100 Sqft |
| Type | House |
| UtilityWater | Municipal Water |
Parking
| No Garage |
Land
| Acreage | No |
| FenceType | Fenced Yard |
| LandAmenities | Park, Public Transit |
| Sewer | Sanitary Sewer |
| SizeDepth | 95 Ft ,6 In |
| SizeFrontage | 26 Ft ,9 In |
| SizeIrregular | 26.8 X 95.5 Ft |
| SizeTotalText | 26.8 X 95.5 Ft|under 1/2 Acre |
Rooms
| Level | Type | Length | Width | Dimensions |
|---|---|---|---|---|
| Basement | Bathroom | 1.55 m | 1.84 m | 1.55 m x 1.84 m |
| Basement | Laundry Room | 6.09 m | 3.96 m | 6.09 m x 3.96 m |
| Basement | Utility Room | 5.79 m | 6.71 m | 5.79 m x 6.71 m |
| Basement | Cold Room | 3.67 m | 1.55 m | 3.67 m x 1.55 m |
| Main Level | Kitchen | 4.29 m | 2.76 m | 4.29 m x 2.76 m |
| Main Level | Living Room | 4.6 m | 2.75 m | 4.6 m x 2.75 m |
| Main Level | Primary Bedroom | 3.98 m | 2.75 m | 3.98 m x 2.75 m |
| Main Level | Bedroom 2 | 3.05 m | 2.75 m | 3.05 m x 2.75 m |
| Main Level | Bedroom 2 | 2.77 m | 2.75 m | 2.77 m x 2.75 m |
| Main Level | Bathroom | Measurements not available |
Utilities
| Cable | Installed |
| Electricity | Installed |
| Sewer | Installed |
https://www.realtor.ca/real-estate/29024403/313-barton-street-w-hamilton-strathcona-strathcona
Conrad Guy Zurini
Broker of Record
2180 Itabashi Way #4b
Burlington, Ontario L7M 5A5

